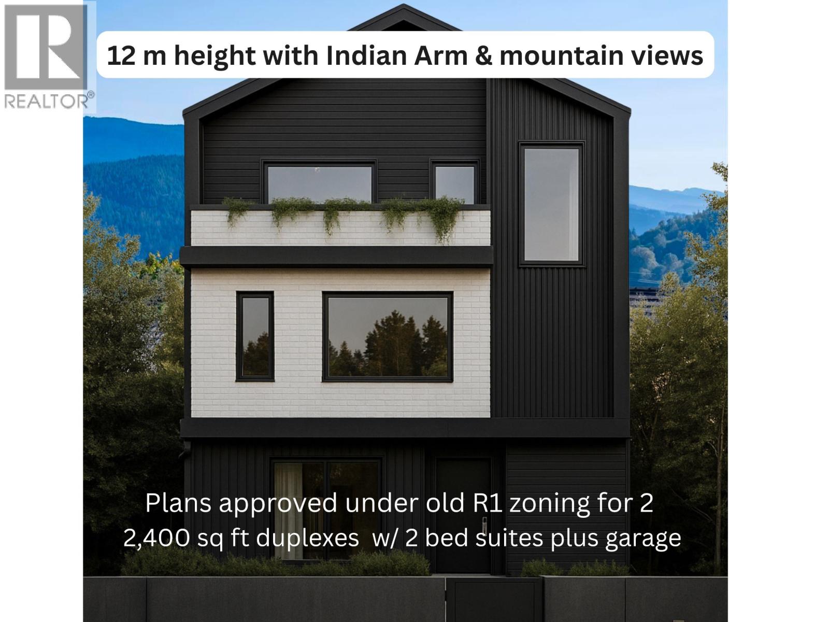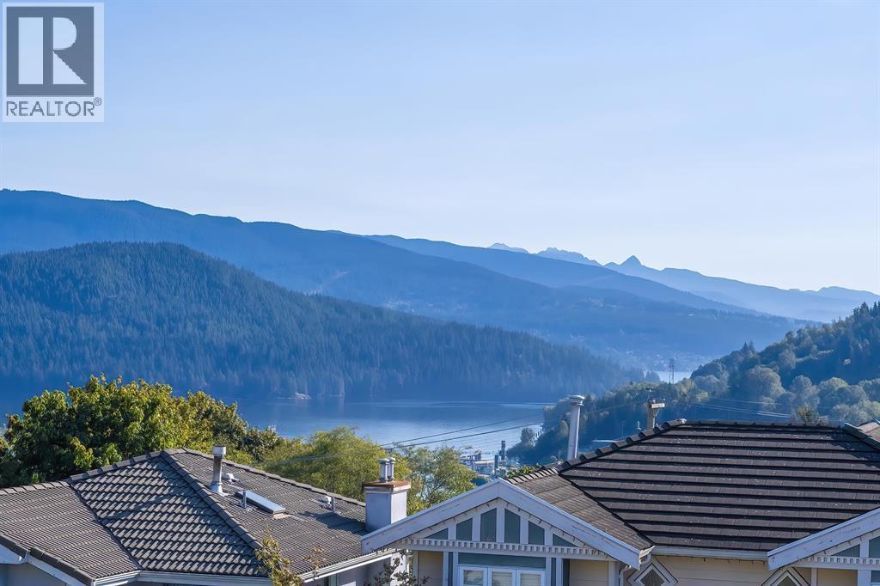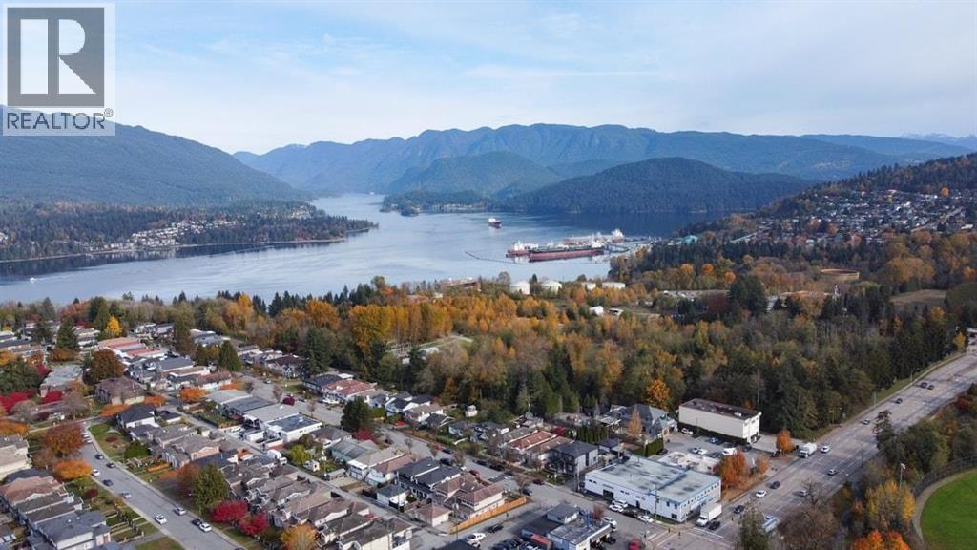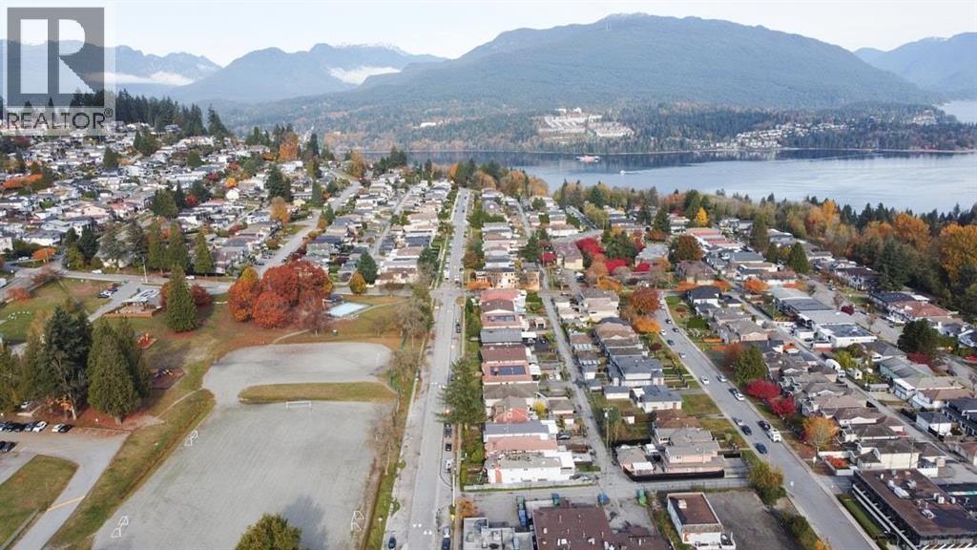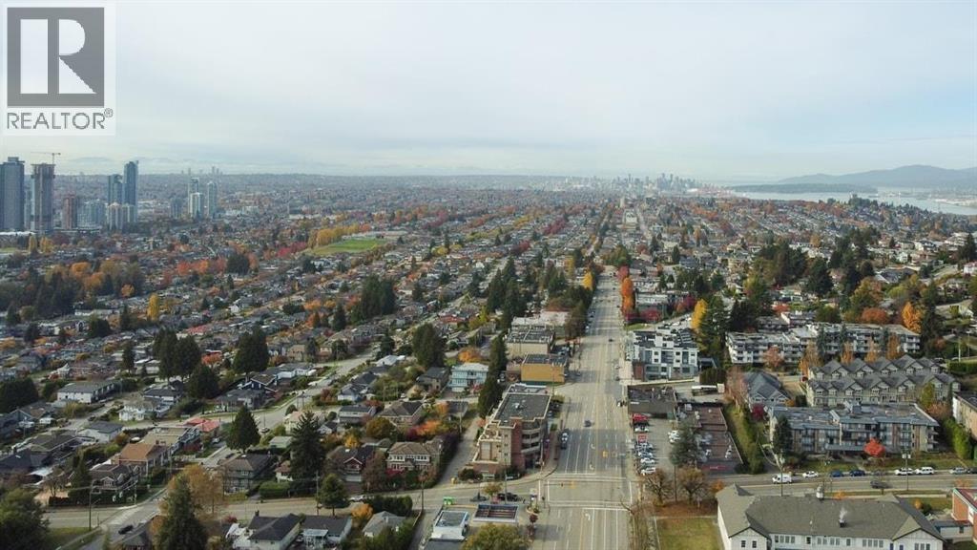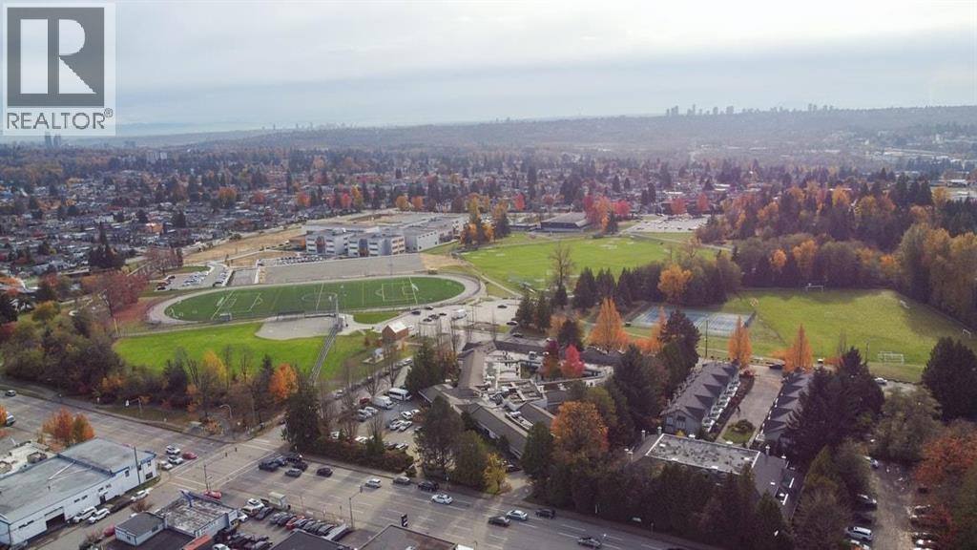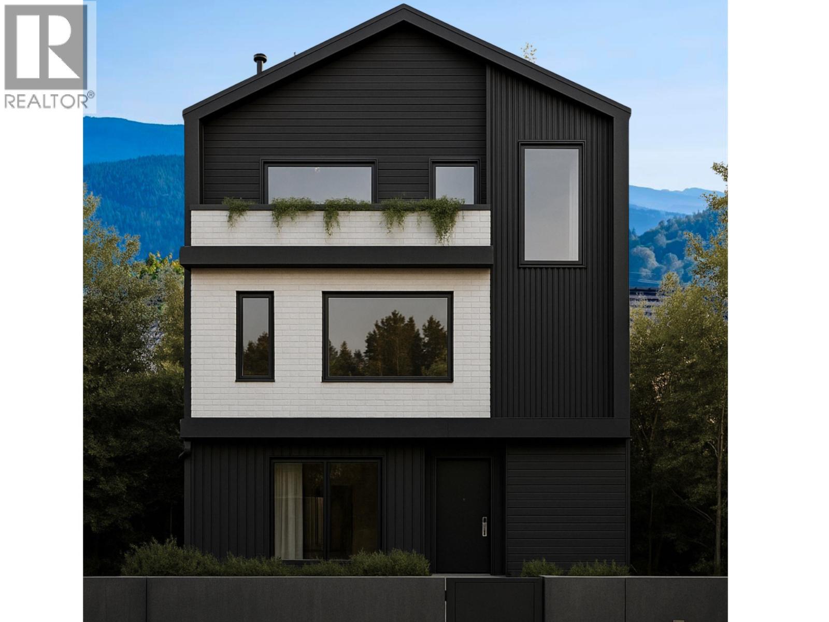24 Warwick Avenue Burnaby, British Columbia V5B 3X3
3 Bedroom
2 Bathroom
1,660 ft2
2 Level
Forced Air
$1,699,000
Rarely available R-1 building lot in Burnaby with plans submitted for a front-and-back duplex under the old zoning rules! Designed for two approx. 2,400 sq. ft. units, each with a 2-bedroom legal suite and single garage. One of the last lots that still allows a 12m building height, offering stunning views of Indian Arm & North Shore Mountains from the top floor. Ideal for builders, investors, or multi-generational families-this generous FSR is no longer achievable under new city regulations. Customize to live in one and sell or rent the other. A rare, turn-key development opportunity in a prime location! (id:60626)
Property Details
| MLS® Number | R3066599 |
| Property Type | Single Family |
| View Type | View |
Building
| Bathroom Total | 2 |
| Bedrooms Total | 3 |
| Architectural Style | 2 Level |
| Basement Development | Finished |
| Basement Features | Unknown |
| Basement Type | Unknown (finished) |
| Constructed Date | 1951 |
| Construction Style Attachment | Detached |
| Heating Type | Forced Air |
| Size Interior | 1,660 Ft2 |
| Type | House |
Land
| Acreage | No |
| Size Frontage | 33 Ft |
| Size Irregular | 4026 |
| Size Total | 4026 Sqft |
| Size Total Text | 4026 Sqft |
Contact Us
Contact us for more information

