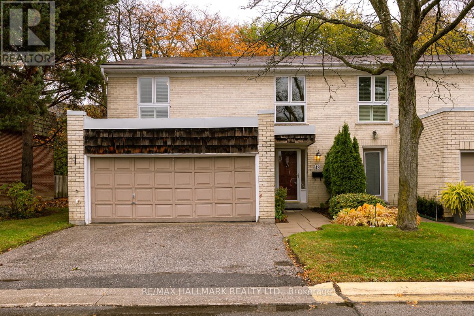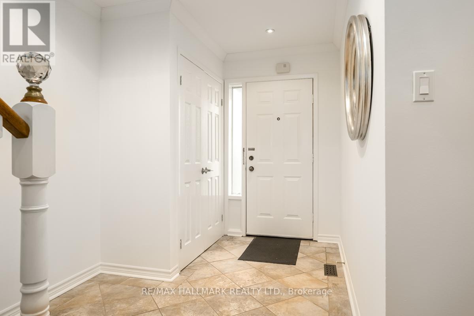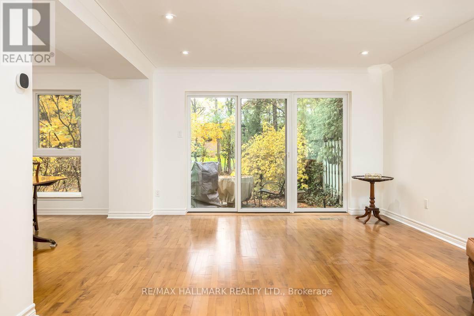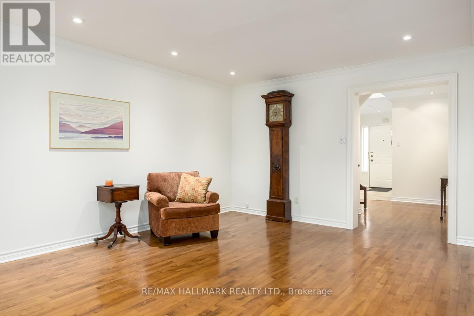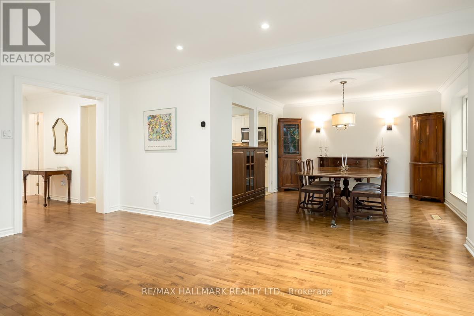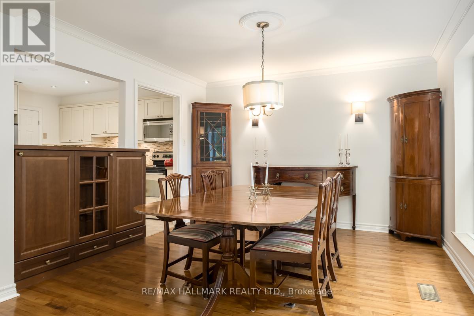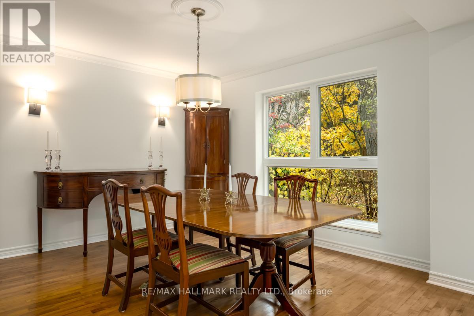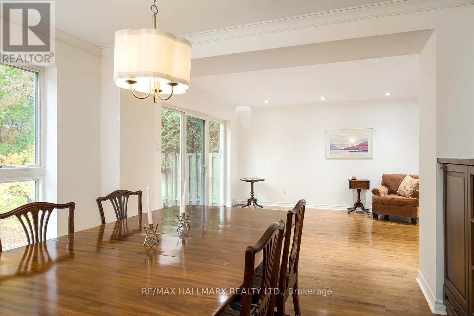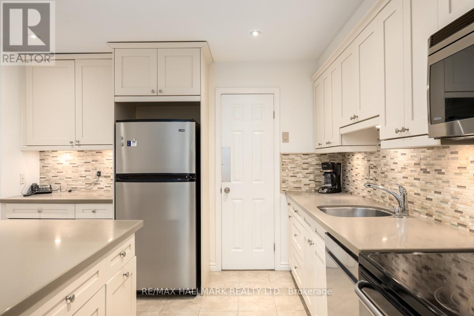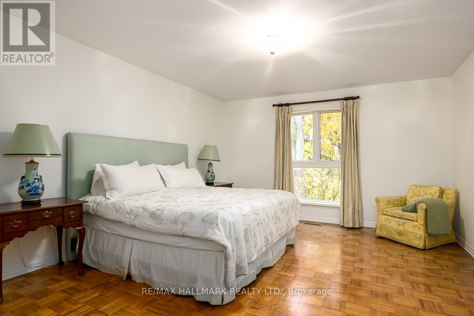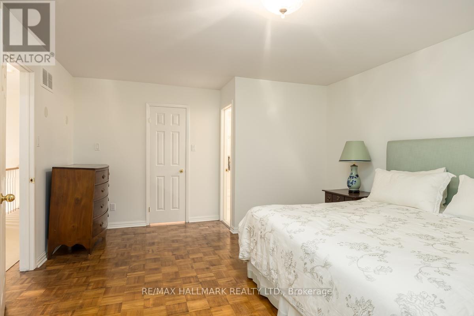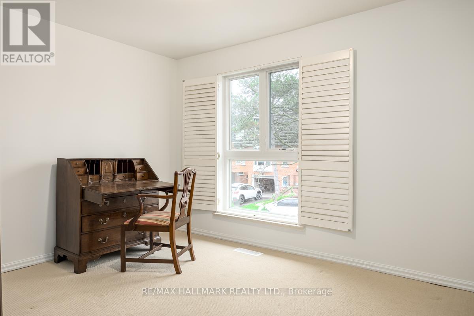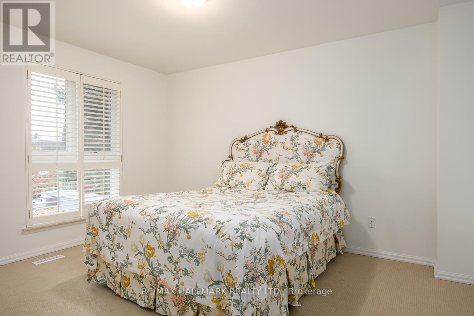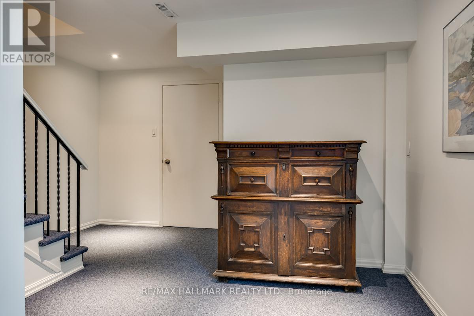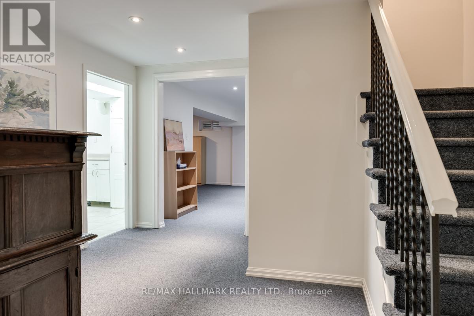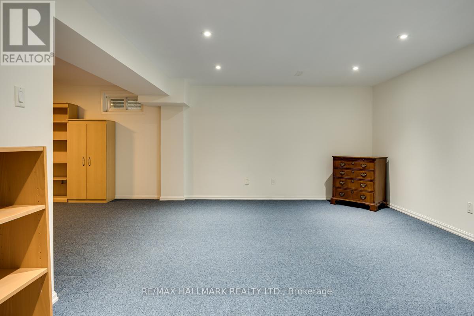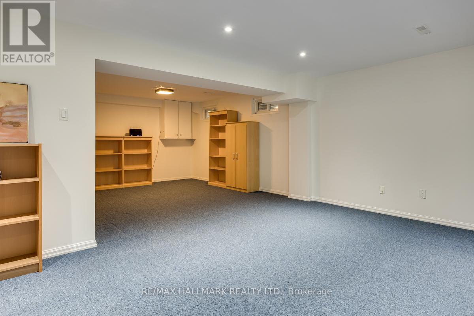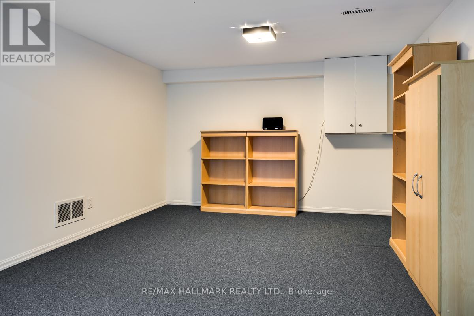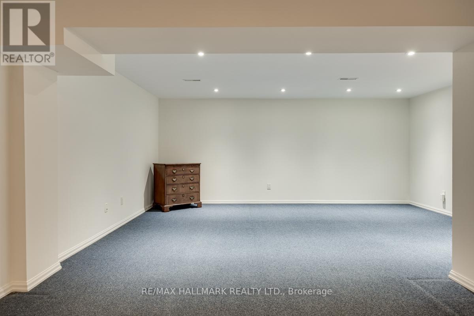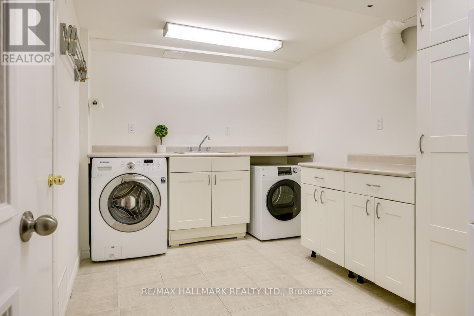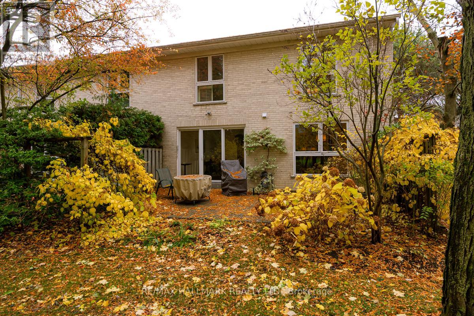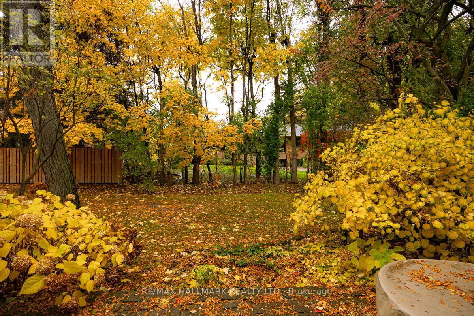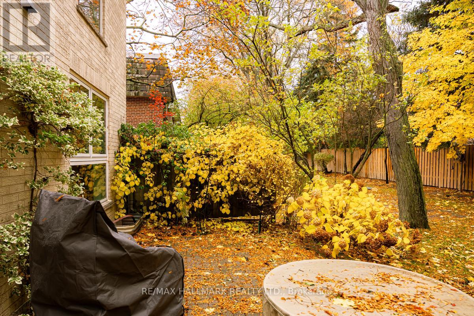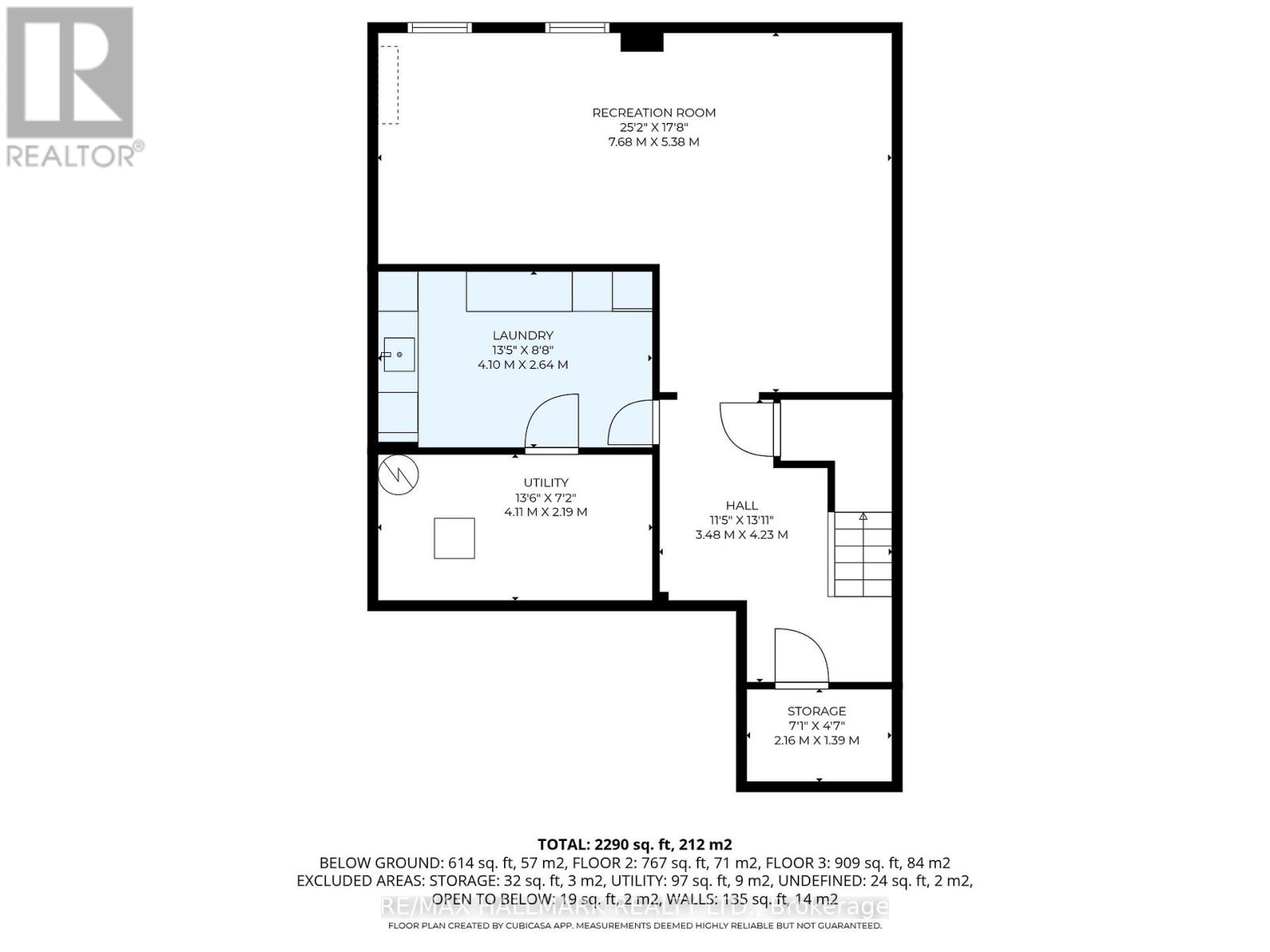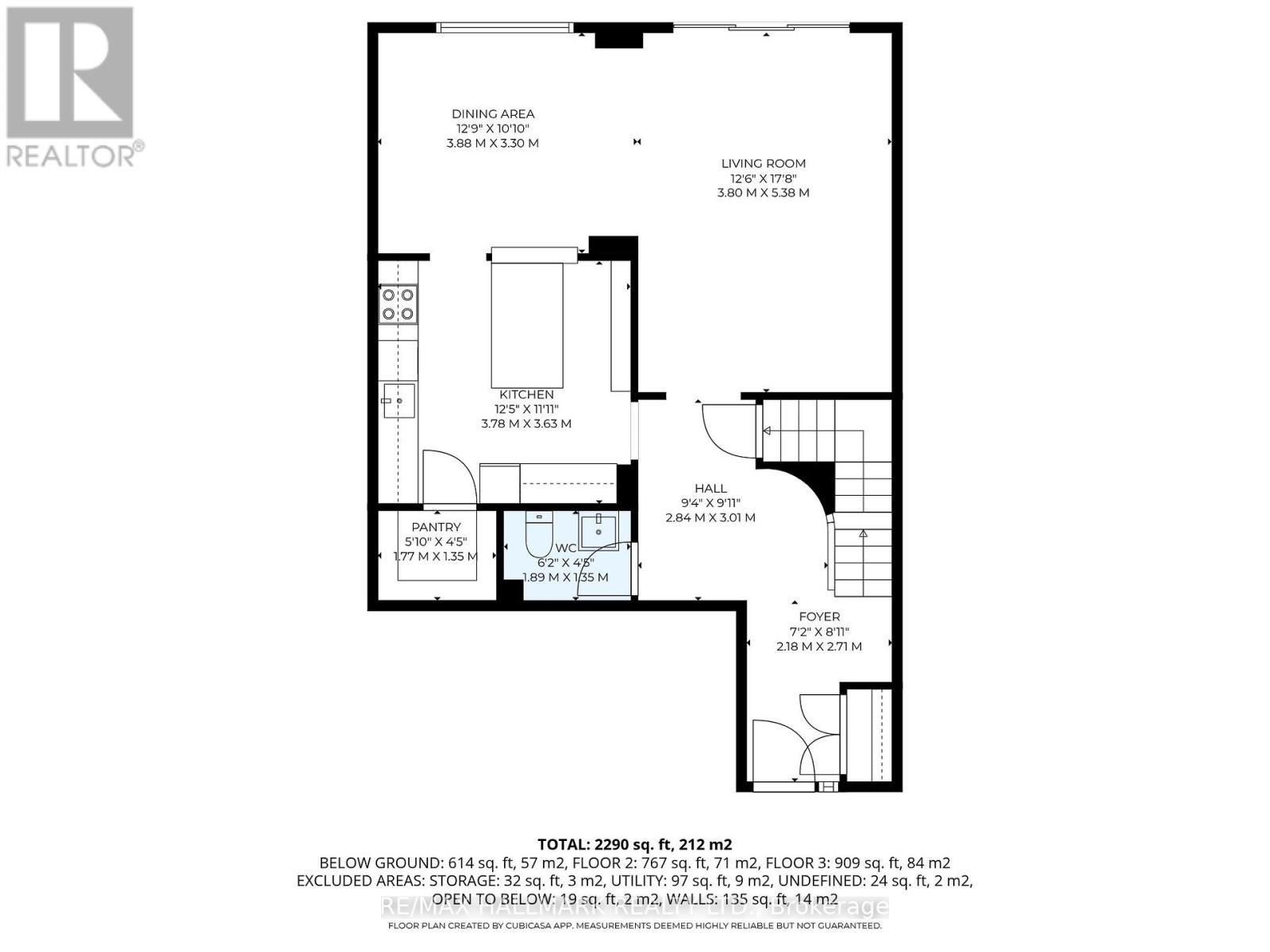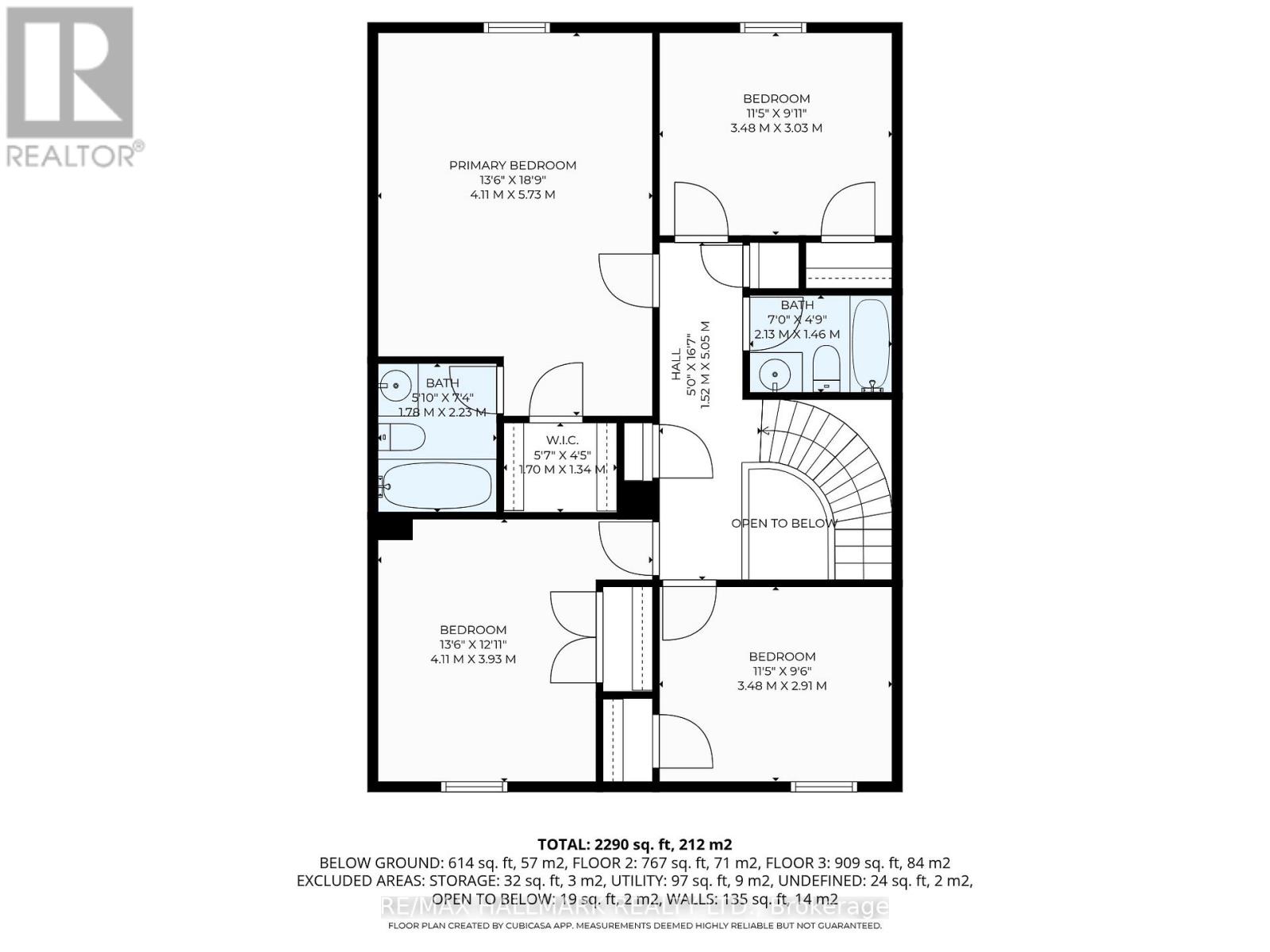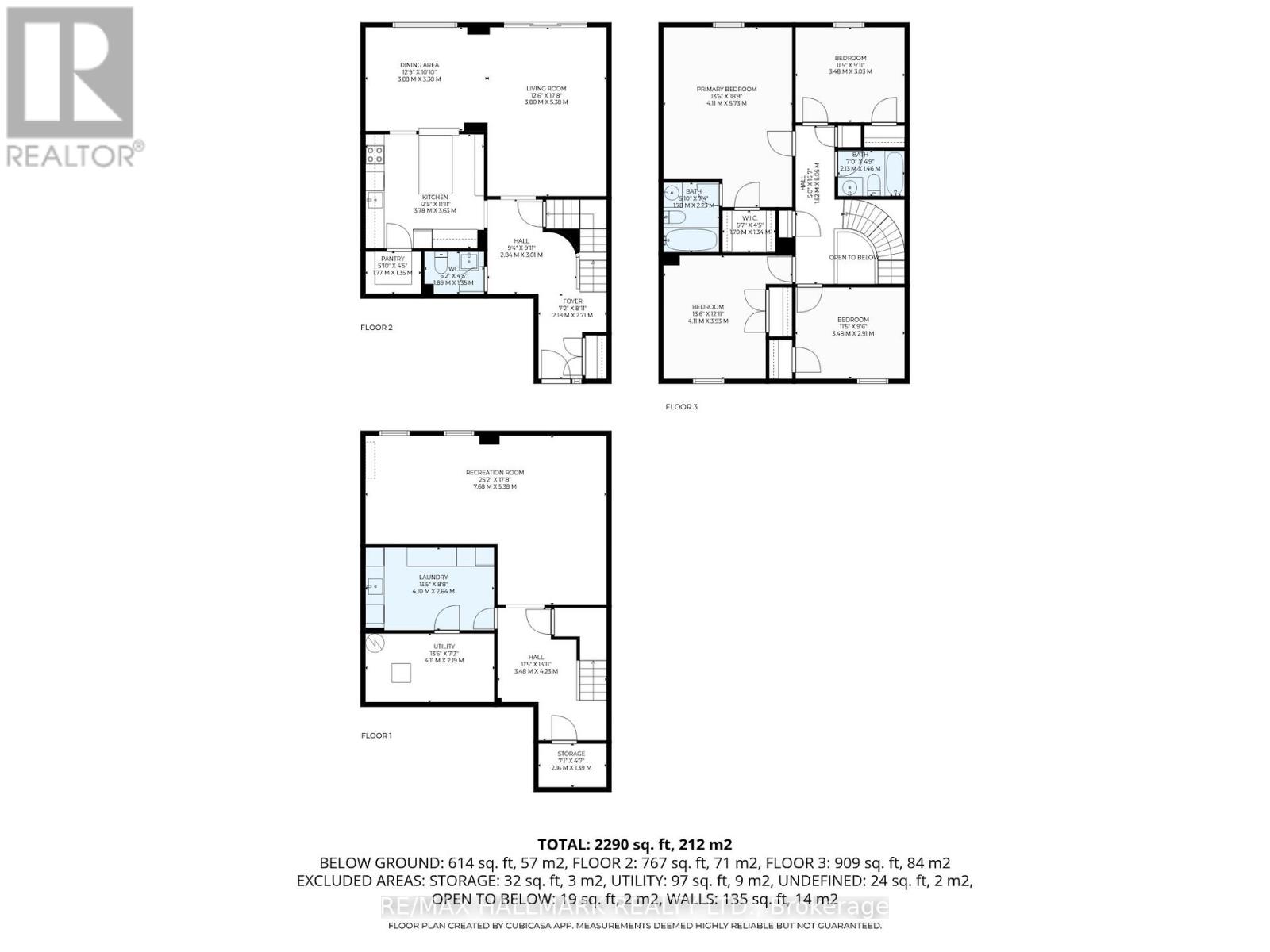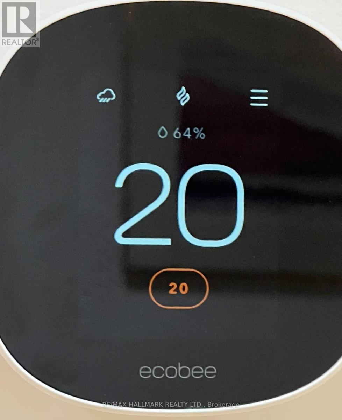136 - 48 Crimson Millway Toronto, Ontario M2L 1T6
$1,279,000Maintenance, Water, Common Area Maintenance, Insurance, Parking
$1,735.29 Monthly
Maintenance, Water, Common Area Maintenance, Insurance, Parking
$1,735.29 MonthlyLooking for the space and comfort of a detached home - without the upkeep? This rare end-unit townhome in sought-after Bayview Mills delivers just that. Nearly 2,000 sq. ft. of stylish living with 4 bedrooms, 3 baths, and a full, finished basement gives you room to live, work, and play. The renovated eat-in kitchen, with stone counters, stainless-steel appliances, and a true walk-in pantry, opens into the dining room - perfect for family dinners or weekend entertaining. The bright, airy living room walks out to a private patio surrounded by mature greenery, ideal for morning coffee or relaxed evenings outdoors. Upstairs, an elegant curved staircase leads to four spacious bedrooms, including a private primary suite with 4-piece ensuite and garden views. Freshly painted throughout, with updated windows, mechanicals, and beautiful hardwood floors (and broadloom where noted). The finished basement offers a large recreation or media area, laundry/hobby room, and plenty of storage space. *A rare double garage, double driveway, and 4-car parking make this property truly stand out*. Monthly maintenance covers landscaping, snow removal, exterior upkeep, water, and access to the outdoor pool - offering an easy, low-maintenance lifestyle. Set in a quiet, established community surrounded by mature trees, and upscale homes, this well-maintained home is walking distance or a short drive to Bayview & York Mills shops, restaurants, parks, TTC, and with easy access to Hwy 401, DVP, and Bayview Village. Within the catchment for top-rated schools - Harrison PS (IB), Windfields MS, York Mills CI, Claude Watson School for the Arts, and É.S. Étienne-Brûlé. A true rare find - comfort, convenience, and pride of ownership in one of Toronto's most desirable neighbourhoods. (id:60626)
Open House
This property has open houses!
2:00 pm
Ends at:4:00 pm
Property Details
| MLS® Number | C12534260 |
| Property Type | Single Family |
| Neigbourhood | North York |
| Community Name | St. Andrew-Windfields |
| Amenities Near By | Public Transit |
| Community Features | Pets Allowed With Restrictions |
| Features | Level Lot |
| Parking Space Total | 4 |
| Pool Type | Outdoor Pool |
Building
| Bathroom Total | 3 |
| Bedrooms Above Ground | 4 |
| Bedrooms Total | 4 |
| Age | 51 To 99 Years |
| Amenities | Visitor Parking |
| Appliances | Water Heater, Garage Door Opener Remote(s), Dishwasher, Dryer, Garage Door Opener, Humidifier, Microwave, Stove, Washer, Window Coverings, Refrigerator |
| Basement Development | Finished |
| Basement Type | Full (finished) |
| Cooling Type | Central Air Conditioning |
| Exterior Finish | Brick |
| Flooring Type | Hardwood, Carpeted, Ceramic |
| Foundation Type | Concrete |
| Half Bath Total | 1 |
| Heating Fuel | Natural Gas |
| Heating Type | Forced Air |
| Stories Total | 2 |
| Size Interior | 1,800 - 1,999 Ft2 |
| Type | Row / Townhouse |
Parking
| Attached Garage | |
| Garage |
Land
| Acreage | No |
| Land Amenities | Public Transit |
Rooms
| Level | Type | Length | Width | Dimensions |
|---|---|---|---|---|
| Second Level | Primary Bedroom | 5.73 m | 4.06 m | 5.73 m x 4.06 m |
| Second Level | Bedroom 2 | 3.74 m | 3.08 m | 3.74 m x 3.08 m |
| Second Level | Bedroom 3 | 3.73 m | 3.03 m | 3.73 m x 3.03 m |
| Second Level | Bedroom 4 | 4.03 m | 3.31 m | 4.03 m x 3.31 m |
| Basement | Family Room | 7.92 m | 5.35 m | 7.92 m x 5.35 m |
| Basement | Laundry Room | 3.74 m | 2.64 m | 3.74 m x 2.64 m |
| Ground Level | Foyer | 3.03 m | 2.85 m | 3.03 m x 2.85 m |
| Ground Level | Living Room | 5.37 m | 3.88 m | 5.37 m x 3.88 m |
| Ground Level | Dining Room | 4.04 m | 3.3 m | 4.04 m x 3.3 m |
| Ground Level | Kitchen | 3.83 m | 3.3 m | 3.83 m x 3.3 m |
Contact Us
Contact us for more information

