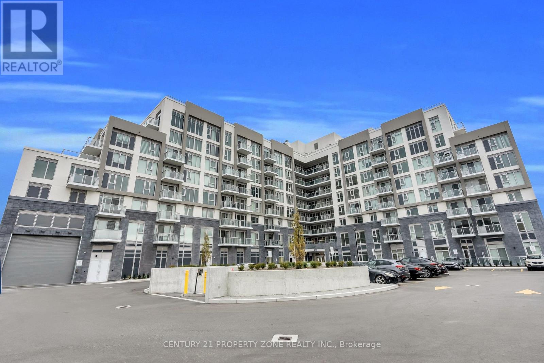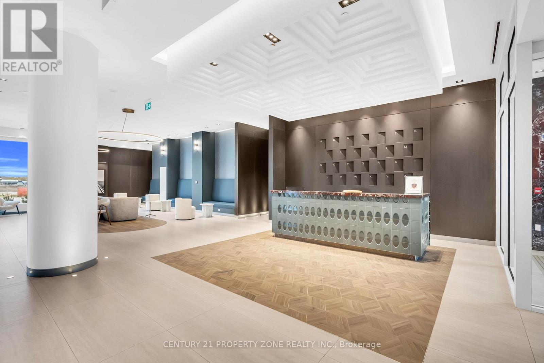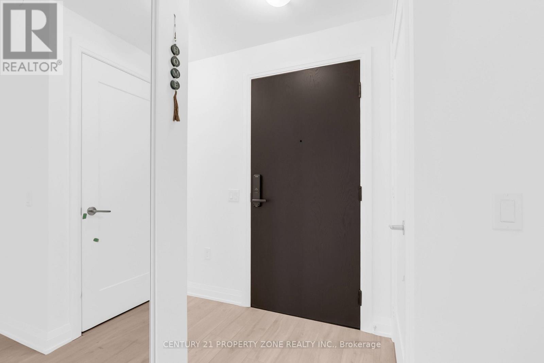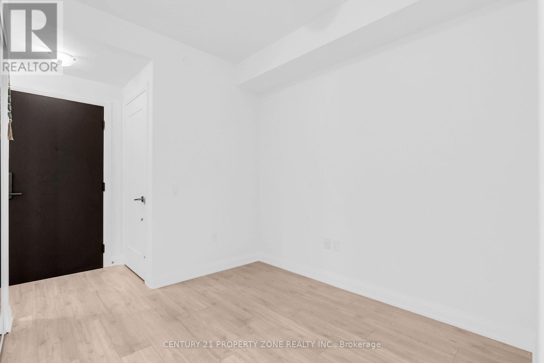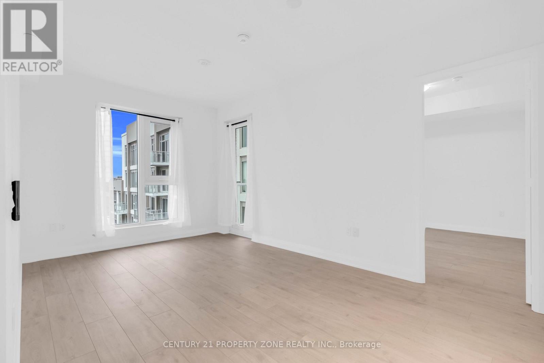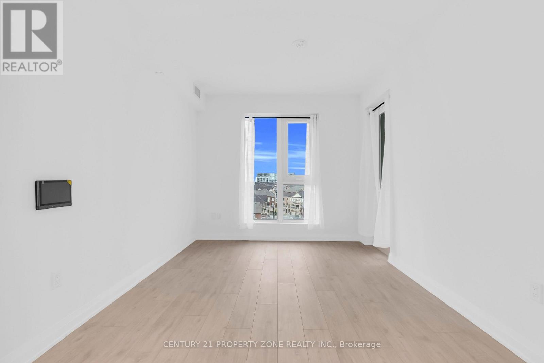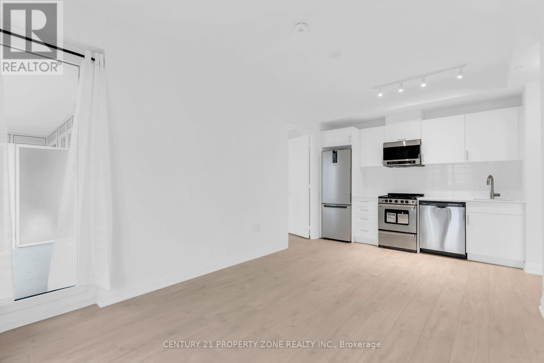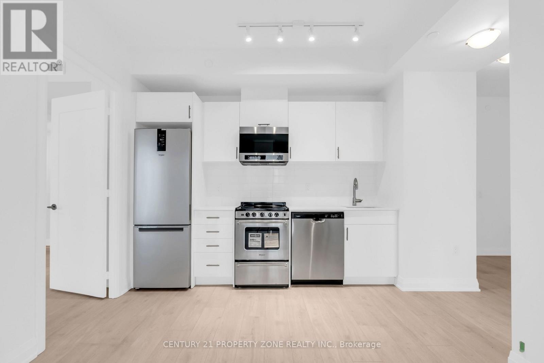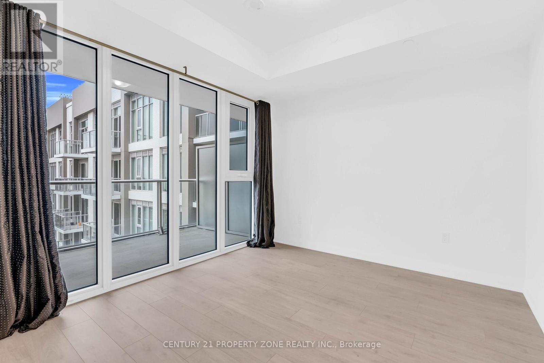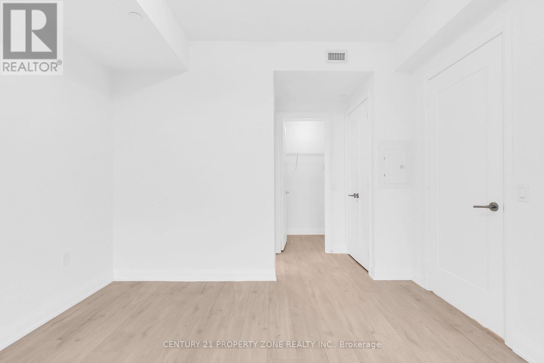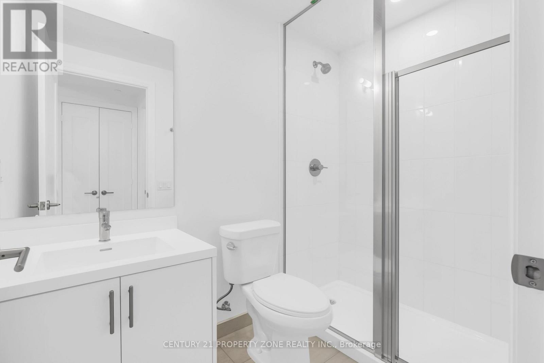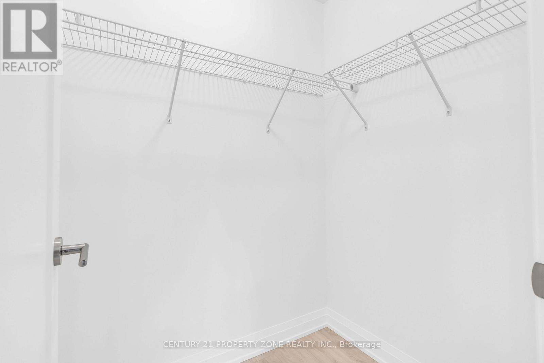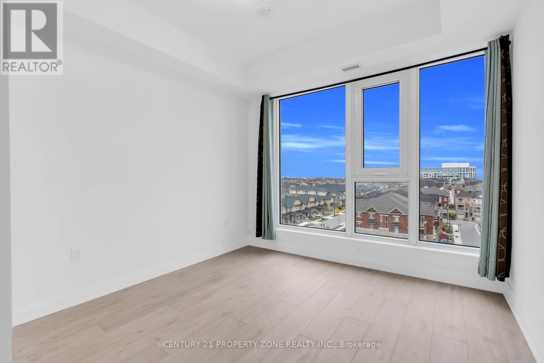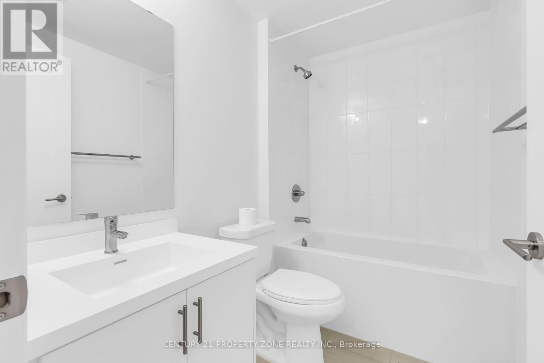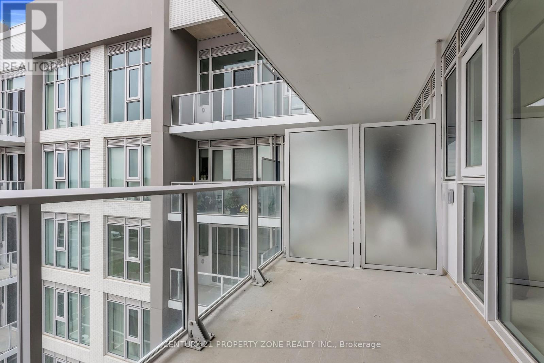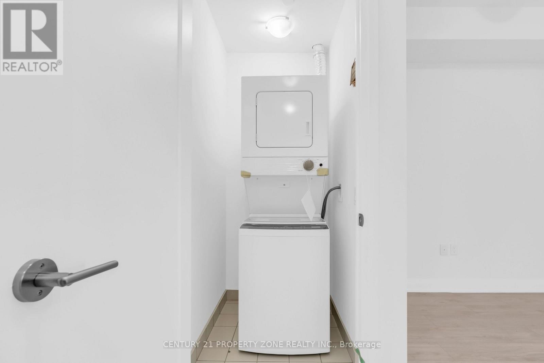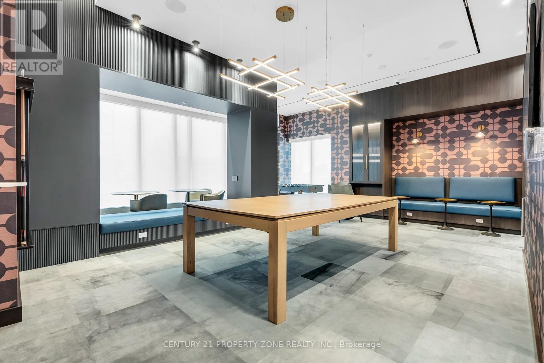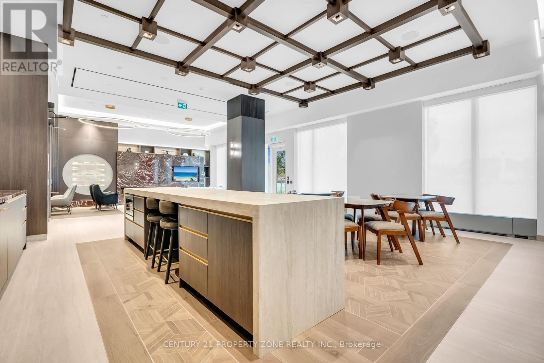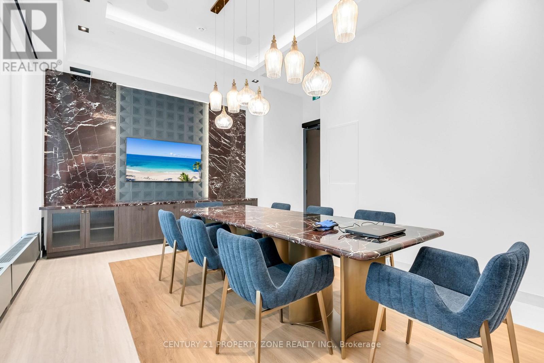3 Bedroom
2 Bathroom
800 - 899 ft2
Central Air Conditioning
Forced Air
$1,550 Monthly
**Spacious Private Master Bedroom + Ensuite Bath and huge walk-in closet for lease only** Welcome to this brand-new boutique condo in sought-after North Oakville. This bright and spacious 3 bedroom unit features a walkout balcony, floor to ceiling windows, modern kitchen with quartz countertops, stainless steel appliances, and in-suite laundry. Perfect for professionals working from home. Enjoy top-tier amenities: gym, yoga studio, party room, lounges, co-working spaces, pet spa, and a rooftop terrace with BBQs and fire pits. Close to Restaurants, shopping, parks, GO Station, and minutes to major highways. Landlord is seeking female roommates only. (id:60626)
Property Details
|
MLS® Number
|
W12551960 |
|
Property Type
|
Single Family |
|
Community Name
|
1010 - JM Joshua Meadows |
|
Communication Type
|
High Speed Internet |
|
Community Features
|
Pets Allowed With Restrictions |
|
Features
|
Balcony, In Suite Laundry |
Building
|
Bathroom Total
|
2 |
|
Bedrooms Above Ground
|
2 |
|
Bedrooms Below Ground
|
1 |
|
Bedrooms Total
|
3 |
|
Amenities
|
Storage - Locker |
|
Appliances
|
Oven - Built-in |
|
Basement Type
|
None |
|
Cooling Type
|
Central Air Conditioning |
|
Exterior Finish
|
Brick, Concrete |
|
Flooring Type
|
Laminate |
|
Heating Fuel
|
Natural Gas |
|
Heating Type
|
Forced Air |
|
Size Interior
|
800 - 899 Ft2 |
|
Type
|
Apartment |
Parking
Land
Rooms
| Level |
Type |
Length |
Width |
Dimensions |
|
Main Level |
Primary Bedroom |
3.35 m |
3.07 m |
3.35 m x 3.07 m |
|
Main Level |
Bedroom 2 |
3.2 m |
3.04 m |
3.2 m x 3.04 m |
|
Main Level |
Den |
1.55 m |
2.77 m |
1.55 m x 2.77 m |
|
Main Level |
Living Room |
5.51 m |
3.16 m |
5.51 m x 3.16 m |
|
Main Level |
Dining Room |
5.51 m |
3.16 m |
5.51 m x 3.16 m |

