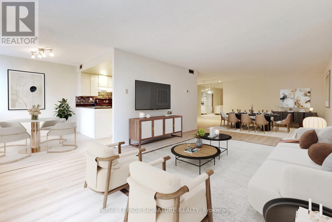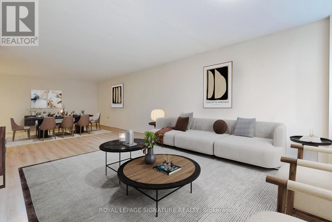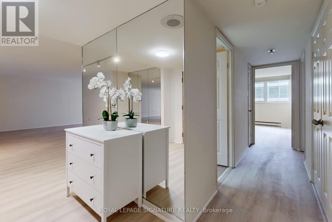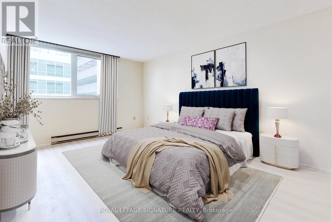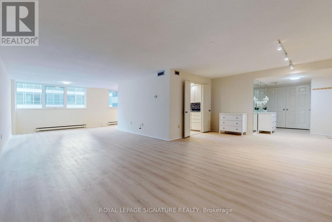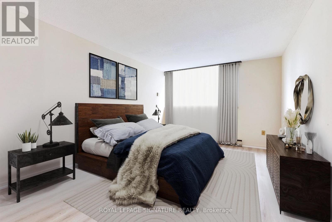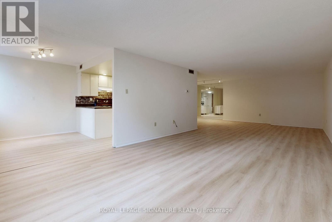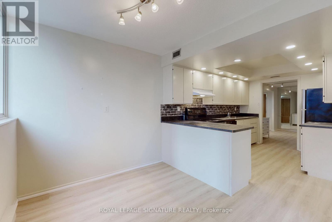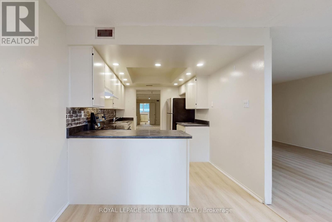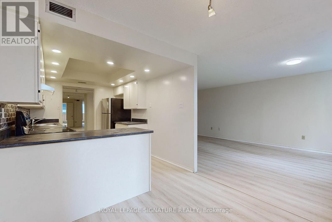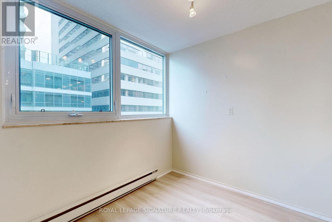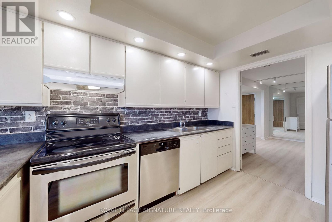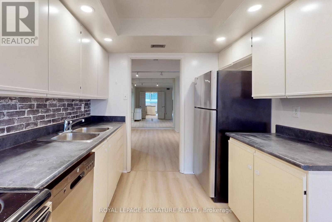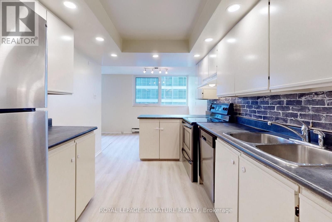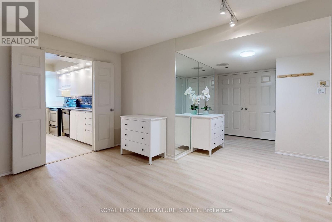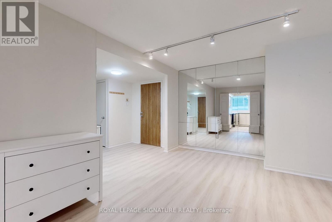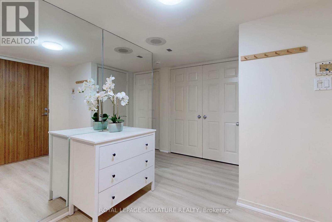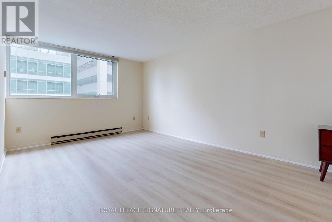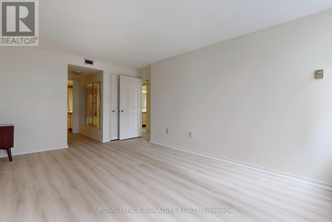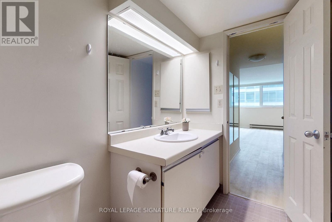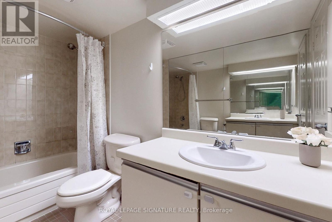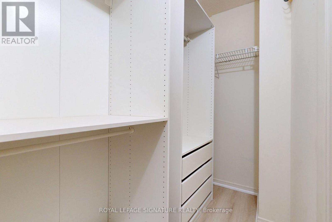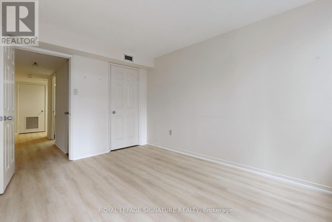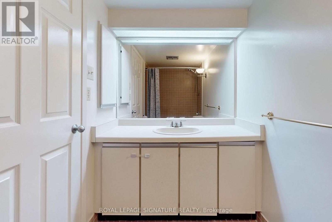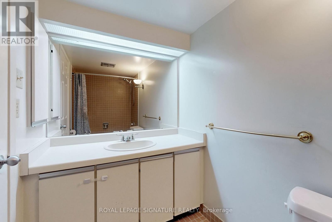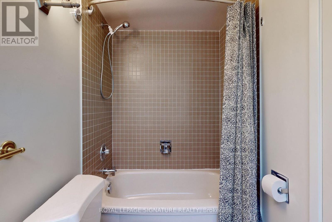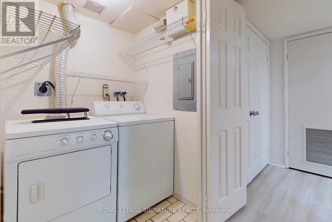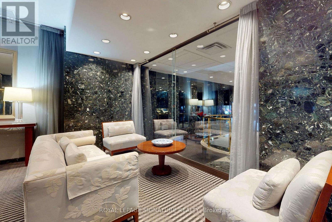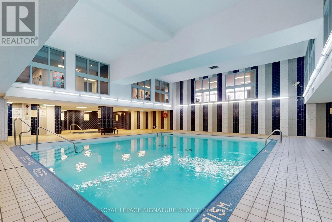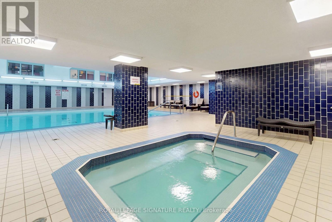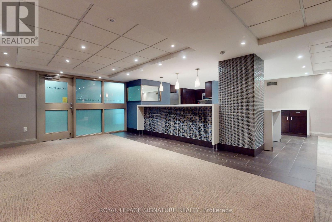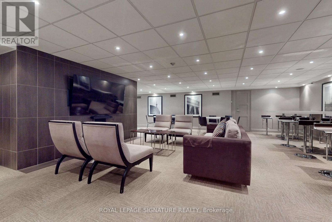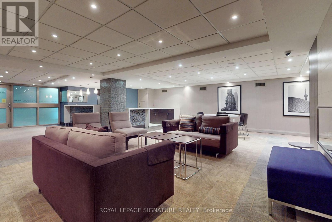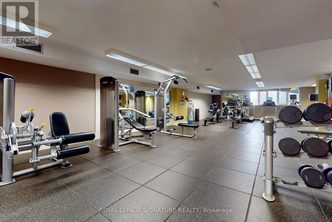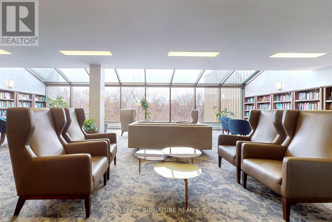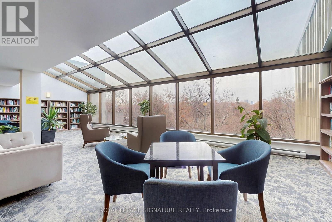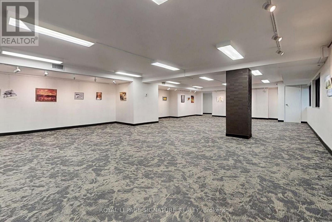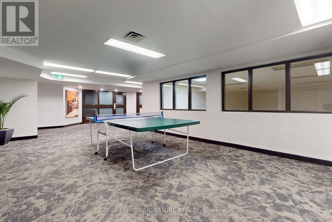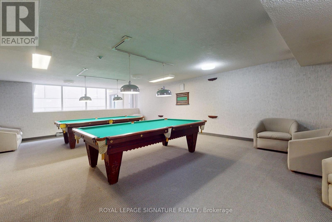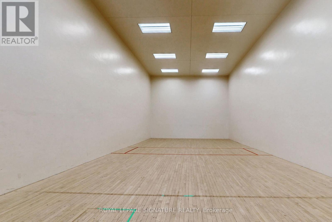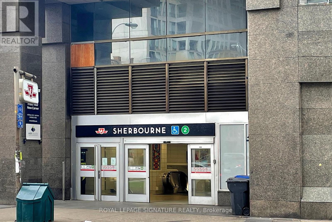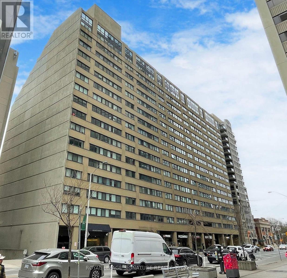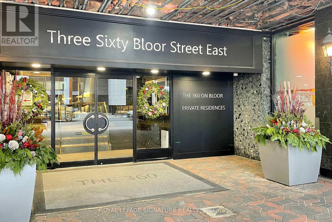3 Bedroom
2 Bathroom
1,400 - 1,599 ft2
Indoor Pool
Central Air Conditioning
Coil Fan
$959,000Maintenance, Common Area Maintenance, Insurance, Water, Parking
$1,465.83 Monthly
Luxury 2+1 Bdrm, two 4pc baths with a sunny south eastern exposure on prime Bloor Street location. A sprawling 1,510 sg.ft, 5 stainless steel appliances, ample closet and storage space, a separate laundry room and an individual HVAC with dual temperature controls. New Flooring throughout. Underground Parking space. Top tier amenities with brand new indoor pool, whirlpool, saunas & fully equipped change rooms, gym, racquets squash courts, party room, library overlooking the Rosedale ravine and multiple outdoor terraces. 24Hr Security, ample visitors parking, indoor car wash. Steps from Yorkville fine shops, dinning, movies, universities and some of Toronto's finest private and public schools, grocer, starbucks, pharmacy & doctors office, ravine walking trails & the subway, easy access to the DVP. Family sized condo at an Affordable price in Toronto's most Affluent and Convenient Neighbourhood. Extremely Nell Maintained in a very well managed building. (id:60626)
Property Details
|
MLS® Number
|
C12571124 |
|
Property Type
|
Single Family |
|
Neigbourhood
|
Toronto Centre |
|
Community Name
|
Rosedale-Moore Park |
|
Amenities Near By
|
Park, Place Of Worship, Public Transit, Schools |
|
Community Features
|
Pets Not Allowed |
|
Equipment Type
|
Water Heater |
|
Parking Space Total
|
1 |
|
Pool Type
|
Indoor Pool |
|
Rental Equipment Type
|
Water Heater |
|
Structure
|
Squash & Raquet Court |
Building
|
Bathroom Total
|
2 |
|
Bedrooms Above Ground
|
2 |
|
Bedrooms Below Ground
|
1 |
|
Bedrooms Total
|
3 |
|
Amenities
|
Security/concierge, Visitor Parking, Exercise Centre, Separate Electricity Meters |
|
Appliances
|
Dishwasher, Dryer, Stove, Washer, Refrigerator |
|
Basement Type
|
None |
|
Cooling Type
|
Central Air Conditioning |
|
Exterior Finish
|
Concrete |
|
Flooring Type
|
Vinyl, Tile |
|
Heating Fuel
|
Electric |
|
Heating Type
|
Coil Fan |
|
Size Interior
|
1,400 - 1,599 Ft2 |
|
Type
|
Apartment |
Parking
Land
|
Acreage
|
No |
|
Land Amenities
|
Park, Place Of Worship, Public Transit, Schools |
Rooms
| Level |
Type |
Length |
Width |
Dimensions |
|
Flat |
Foyer |
2.83 m |
1.73 m |
2.83 m x 1.73 m |
|
Flat |
Living Room |
7.32 m |
3.84 m |
7.32 m x 3.84 m |
|
Flat |
Dining Room |
4.45 m |
2.84 m |
4.45 m x 2.84 m |
|
Flat |
Kitchen |
3.38 m |
2.62 m |
3.38 m x 2.62 m |
|
Flat |
Eating Area |
2.62 m |
2.32 m |
2.62 m x 2.32 m |
|
Flat |
Primary Bedroom |
4.99 m |
3.38 m |
4.99 m x 3.38 m |
|
Flat |
Bedroom 2 |
4.02 m |
3.05 m |
4.02 m x 3.05 m |
|
Flat |
Den |
3.84 m |
2.41 m |
3.84 m x 2.41 m |


