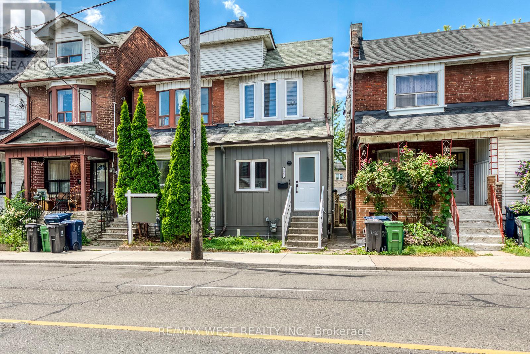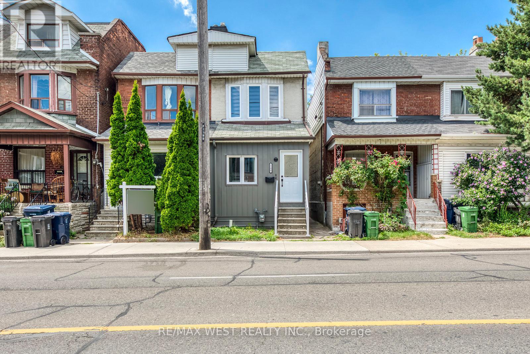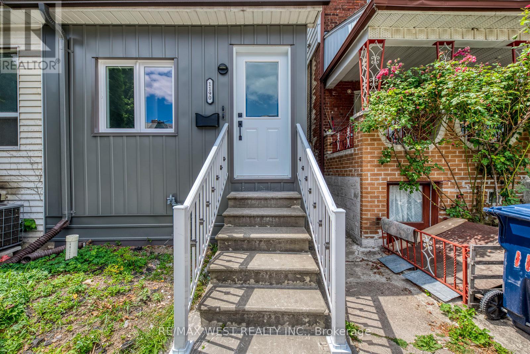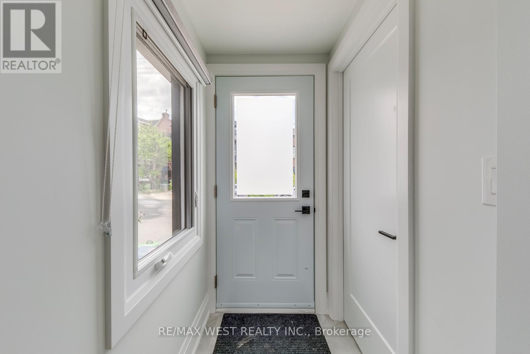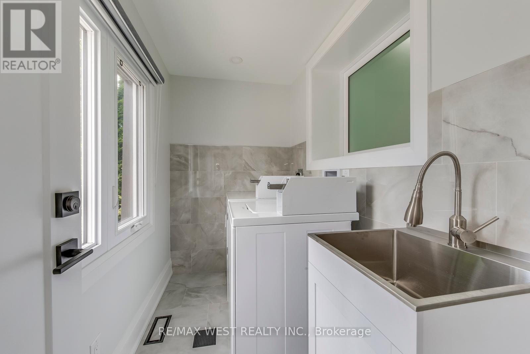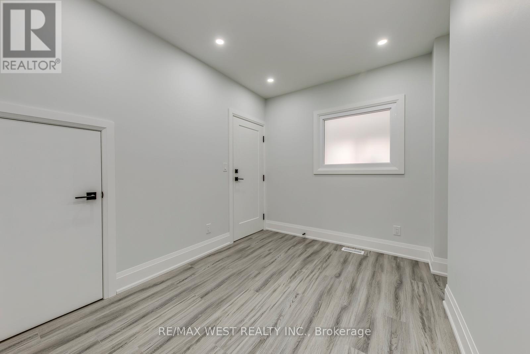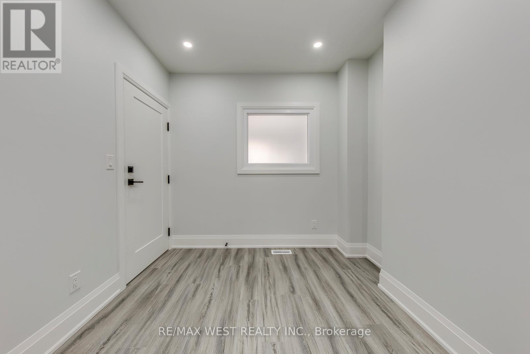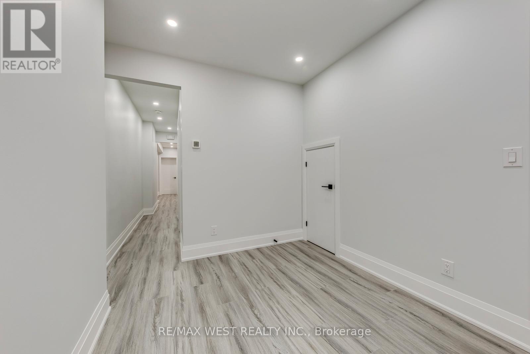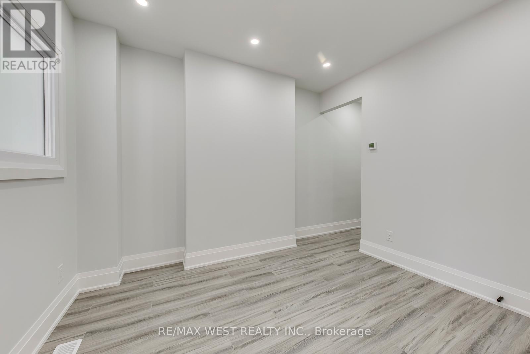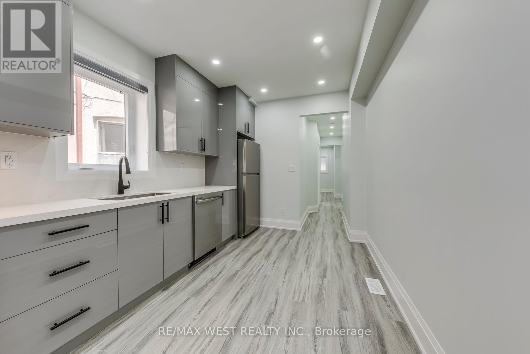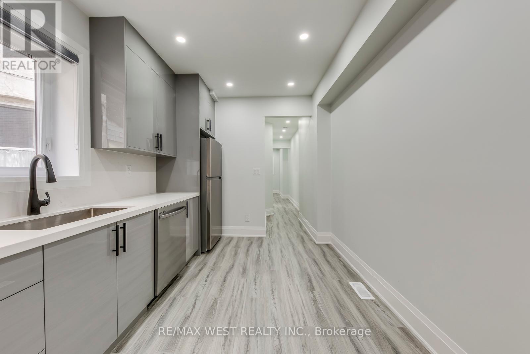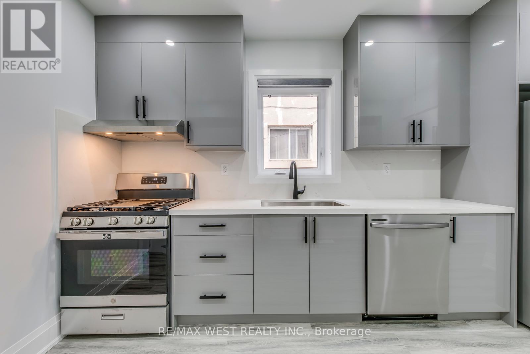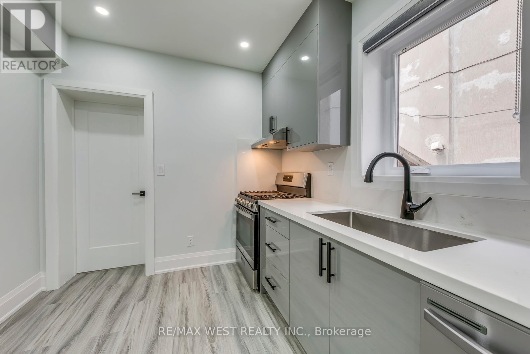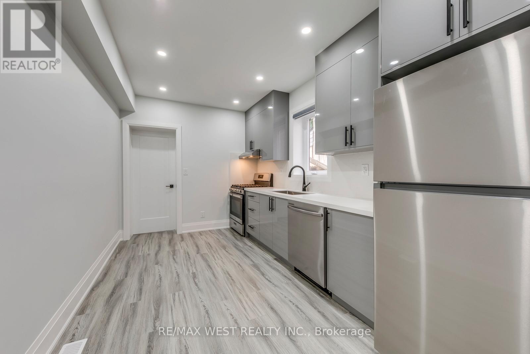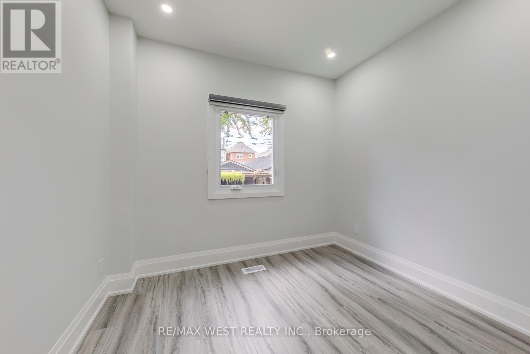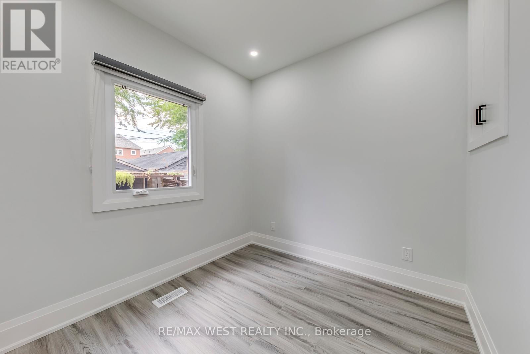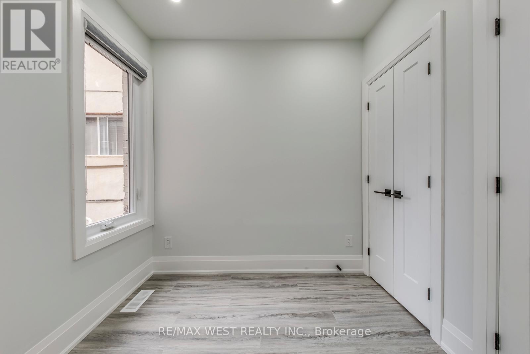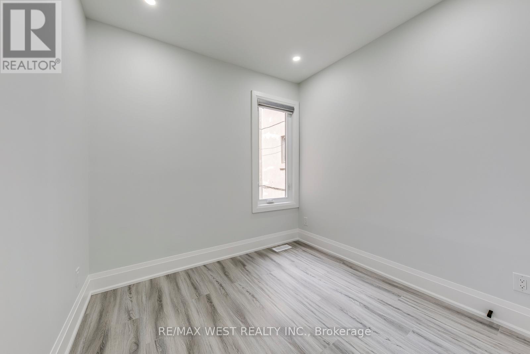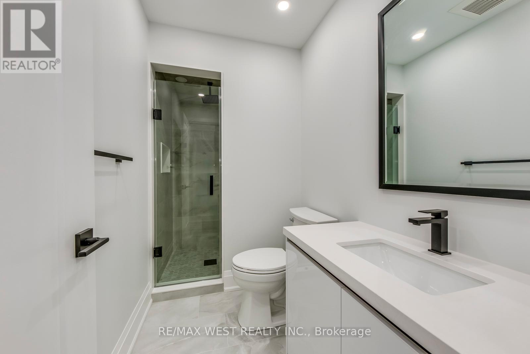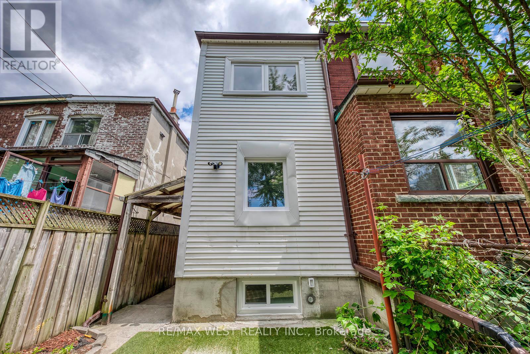2 Bedroom
1 Bathroom
0 - 699 ft2
Central Air Conditioning
Forced Air
$2,800 Monthly
Beautifully renovated 2-bedroom main floor unit featuring a bright, open-concept layout with modern finishes throughout. The kitchen is equipped with quartz countertops, stainless steel appliances, sleek cabinetry. The spa-like bathroom includes a glass walk-in shower, contemporary tilework, and matte black fixtures. Fresh flooring, recessed lighting, and neutral tones create a welcoming and sophisticated space. Located in Wychwood, one of Torontos most desirable neighbourhoods. Situated on a quiet, tree-lined street and just minutes to St. Clair West, Wychwood Barns, Hillcrest Park, and more. Close to all kinds of shops, cafés, restaurants, public transit, grocery stores, schools, parks, and more! A perfect mix of convenience and community charm. (id:60626)
Property Details
|
MLS® Number
|
C12305990 |
|
Property Type
|
Single Family |
|
Neigbourhood
|
Toronto—St. Paul's |
|
Community Name
|
Wychwood |
|
Features
|
Laundry- Coin Operated |
Building
|
Bathroom Total
|
1 |
|
Bedrooms Above Ground
|
2 |
|
Bedrooms Total
|
2 |
|
Appliances
|
Dishwasher, Dryer, Stove, Washer, Refrigerator |
|
Construction Style Attachment
|
Semi-detached |
|
Cooling Type
|
Central Air Conditioning |
|
Exterior Finish
|
Aluminum Siding, Brick |
|
Flooring Type
|
Laminate |
|
Heating Fuel
|
Natural Gas |
|
Heating Type
|
Forced Air |
|
Stories Total
|
2 |
|
Size Interior
|
0 - 699 Ft2 |
|
Type
|
House |
|
Utility Water
|
Municipal Water |
Parking
Land
|
Acreage
|
No |
|
Sewer
|
Sanitary Sewer |
|
Size Depth
|
116 Ft |
|
Size Frontage
|
14 Ft ,9 In |
|
Size Irregular
|
14.8 X 116 Ft |
|
Size Total Text
|
14.8 X 116 Ft |
Rooms
| Level |
Type |
Length |
Width |
Dimensions |
|
Main Level |
Living Room |
3.28 m |
2.46 m |
3.28 m x 2.46 m |
|
Main Level |
Kitchen |
4.22 m |
2.67 m |
4.22 m x 2.67 m |
|
Main Level |
Bedroom |
2.9 m |
2.39 m |
2.9 m x 2.39 m |
|
Main Level |
Bedroom 2 |
2.59 m |
2.39 m |
2.59 m x 2.39 m |

