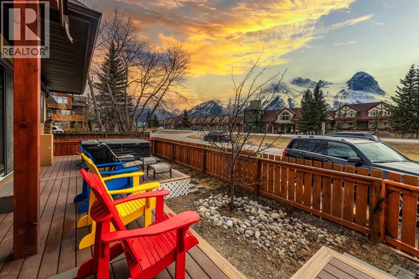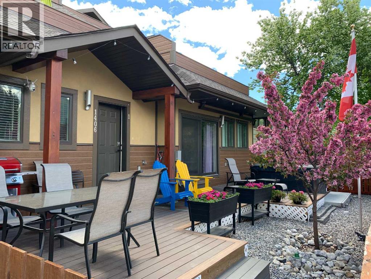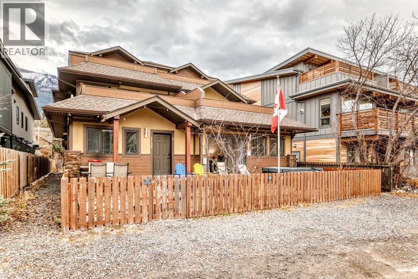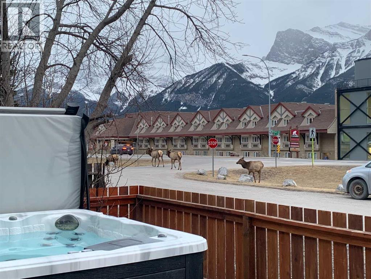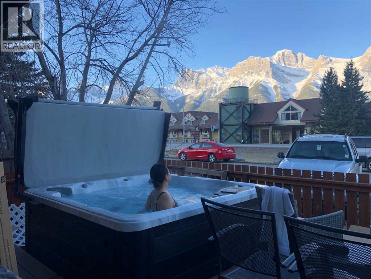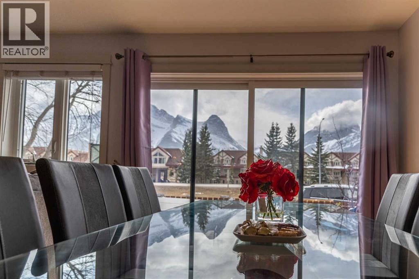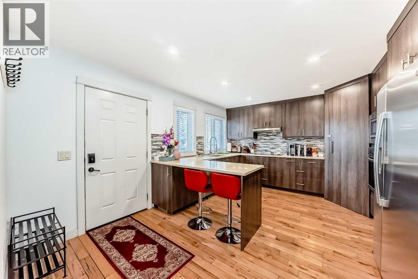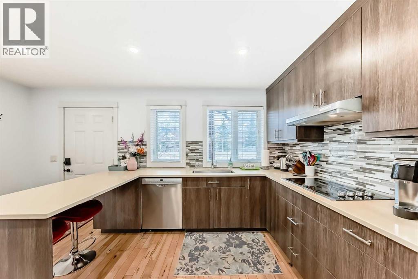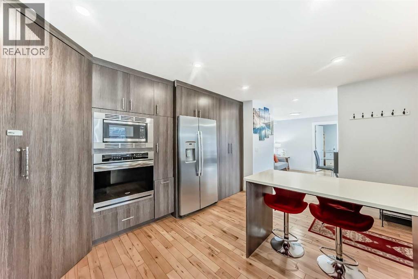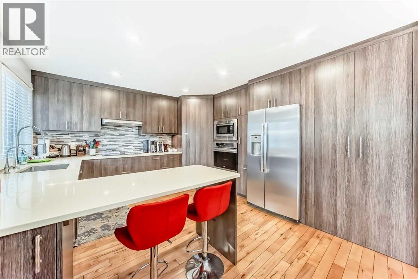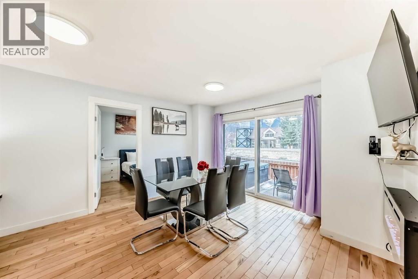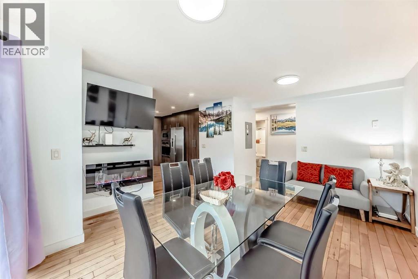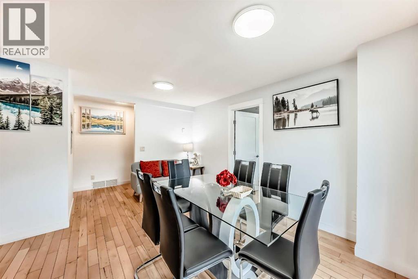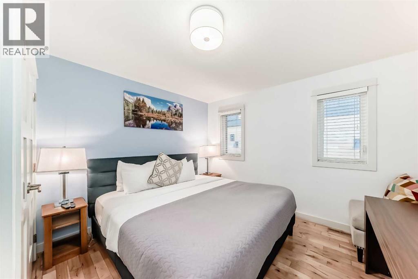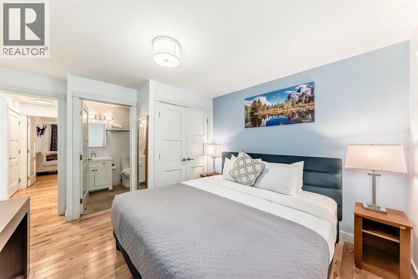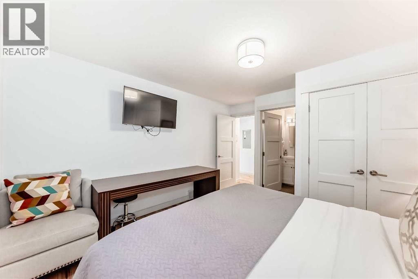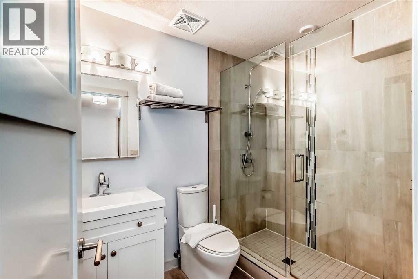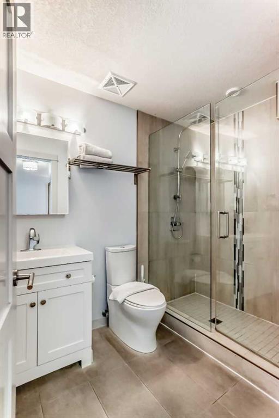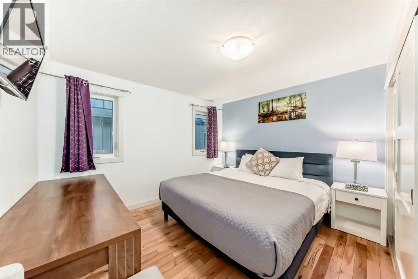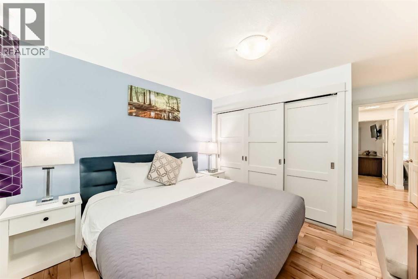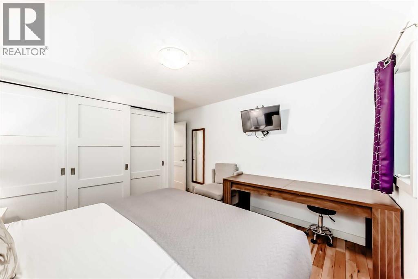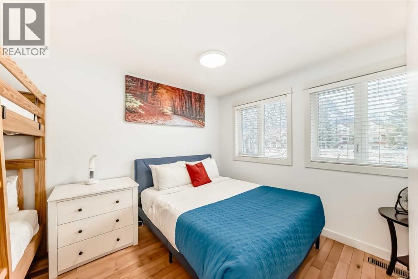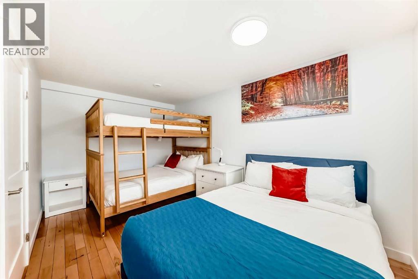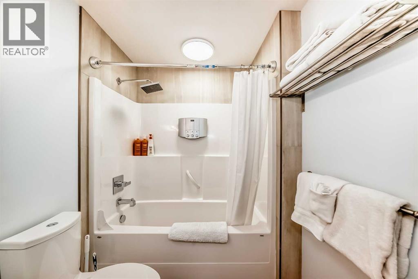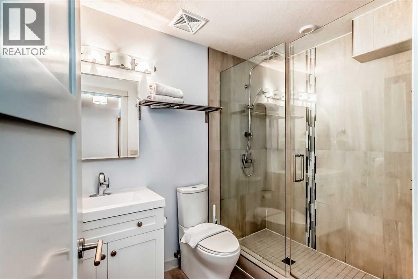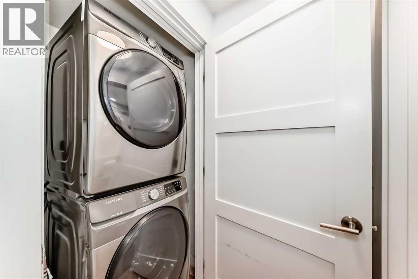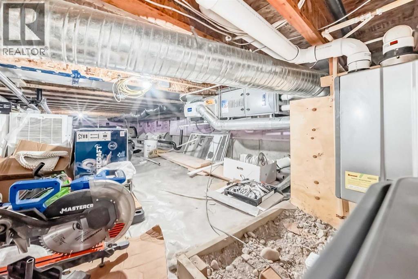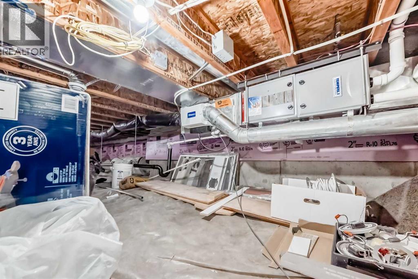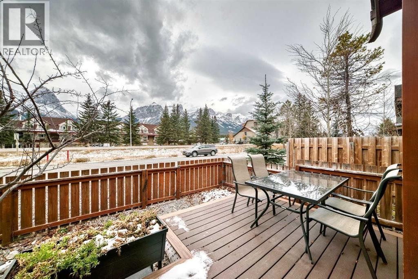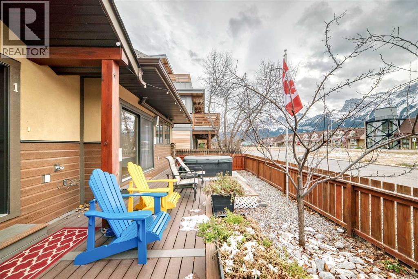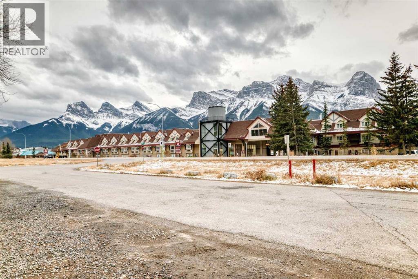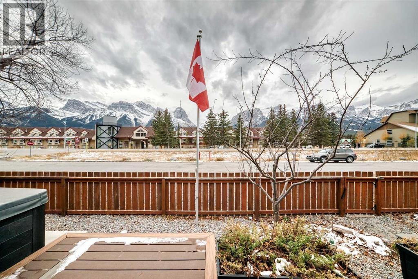3 Bedroom
2 Bathroom
1,001 ft2
Fireplace
Central Air Conditioning
Forced Air
$1,360,000Maintenance, Insurance
$197.17 Monthly
PRIME Teepee Town TOURIST HOME CONDO, STUNNING MOUNTAIN VIEWS! Turn key opportunity with this beautiful 4 Plex Home, zoned Tourist Home. You can choose to live there full time as your home or to run it as short-term rental, or seasonal personal mountain retreat for the friends and families. This wonderful property has its own yard, fully fenced with a gate, and HUGE Patio where you have your own private hot tub. The home is equipped with 3 bedroom rentals in the complex. 2 baths. The gorgeous mountain views from every window of the front. The kitchen comes complete with an L shape Island eating bar and is open to the dining and living room areas. It can host up to 10 guests with the set up of 2 King beds, 3 queen beds in the home. The home also come with 3 secured parking delegated to this Unit. The Crawl space is definitely a gem added to the beauty of this home. It can be used as a storage for the operation of your short term rental business. (id:60626)
Property Details
|
MLS® Number
|
A2269599 |
|
Property Type
|
Single Family |
|
Community Name
|
Teepee Town |
|
Amenities Near By
|
Park |
|
Community Features
|
Pets Allowed |
|
Parking Space Total
|
3 |
|
Plan
|
1412325 |
|
View Type
|
View |
Building
|
Bathroom Total
|
2 |
|
Bedrooms Above Ground
|
3 |
|
Bedrooms Total
|
3 |
|
Appliances
|
Refrigerator, Range - Electric, Dishwasher, Microwave, Oven - Built-in, Hood Fan, Washer & Dryer |
|
Basement Type
|
Crawl Space |
|
Constructed Date
|
2014 |
|
Construction Style Attachment
|
Attached |
|
Cooling Type
|
Central Air Conditioning |
|
Exterior Finish
|
Asphalt |
|
Fireplace Present
|
Yes |
|
Fireplace Total
|
1 |
|
Flooring Type
|
Hardwood |
|
Foundation Type
|
Poured Concrete |
|
Heating Type
|
Forced Air |
|
Stories Total
|
1 |
|
Size Interior
|
1,001 Ft2 |
|
Total Finished Area
|
1001 Sqft |
|
Type
|
Row / Townhouse |
Parking
Land
|
Acreage
|
No |
|
Fence Type
|
Fence |
|
Land Amenities
|
Park |
|
Size Total Text
|
Unknown |
|
Zoning Description
|
Tourist Home |
Rooms
| Level |
Type |
Length |
Width |
Dimensions |
|
Lower Level |
Storage |
|
|
27.00 Ft x 19.08 Ft |
|
Lower Level |
Furnace |
|
|
24.83 Ft x 18.67 Ft |
|
Main Level |
Other |
|
|
5.25 Ft x 10.50 Ft |
|
Main Level |
Kitchen |
|
|
10.50 Ft x 12.83 Ft |
|
Main Level |
Living Room |
|
|
12.50 Ft x 14.92 Ft |
|
Main Level |
Primary Bedroom |
|
|
12.17 Ft x 11.92 Ft |
|
Main Level |
Bedroom |
|
|
9.08 Ft x 14.92 Ft |
|
Main Level |
Bedroom |
|
|
10.42 Ft x 11.92 Ft |
|
Main Level |
4pc Bathroom |
|
|
5.92 Ft x 8.25 Ft |
|
Main Level |
3pc Bathroom |
|
|
5.92 Ft x 8.25 Ft |
|
Main Level |
Other |
|
|
27.00 Ft x 11.67 Ft |
|
Main Level |
Pantry |
|
|
3.67 Ft x 3.67 Ft |
|
Main Level |
Pantry |
|
|
3.67 Ft x 3.67 Ft |
|
Main Level |
Laundry Room |
|
|
3.67 Ft x 3.00 Ft |
|
Main Level |
Laundry Room |
|
|
3.67 Ft x 3.00 Ft |

