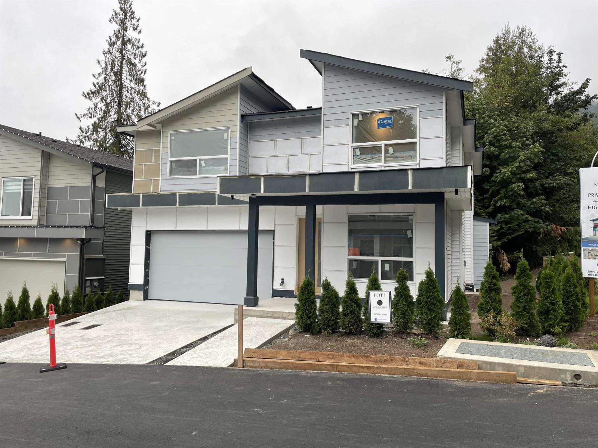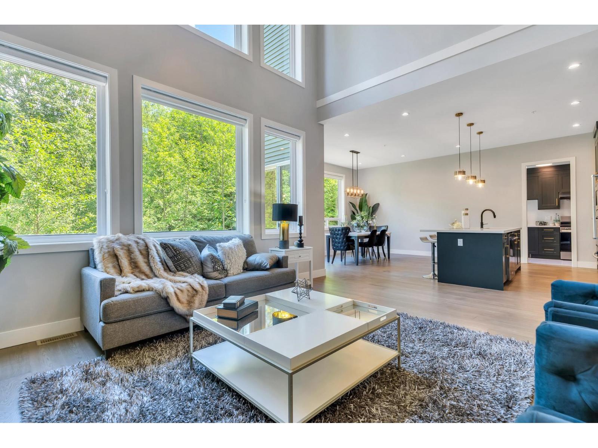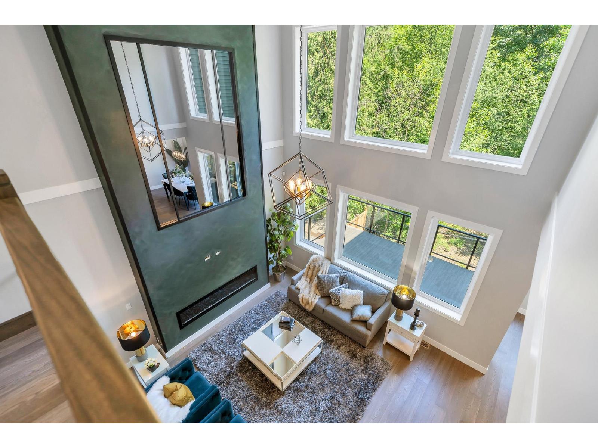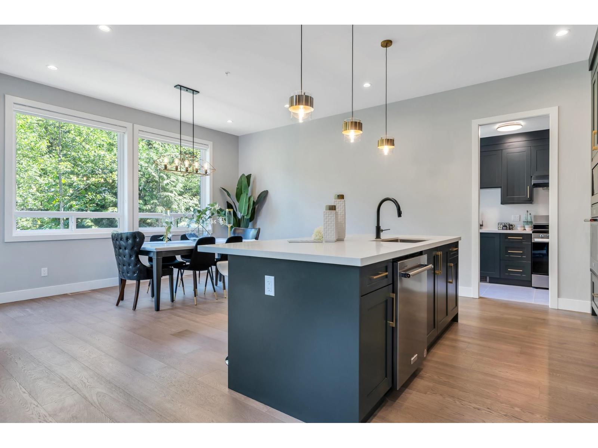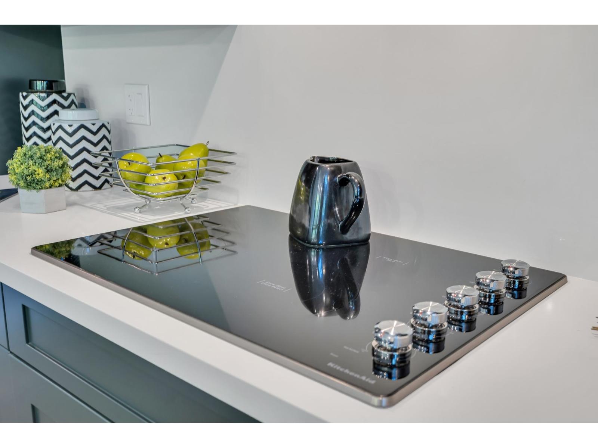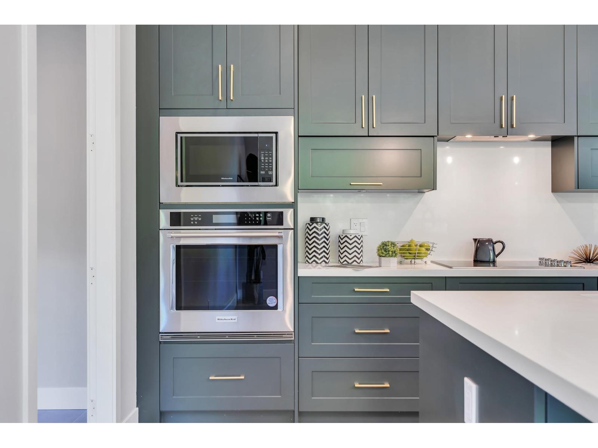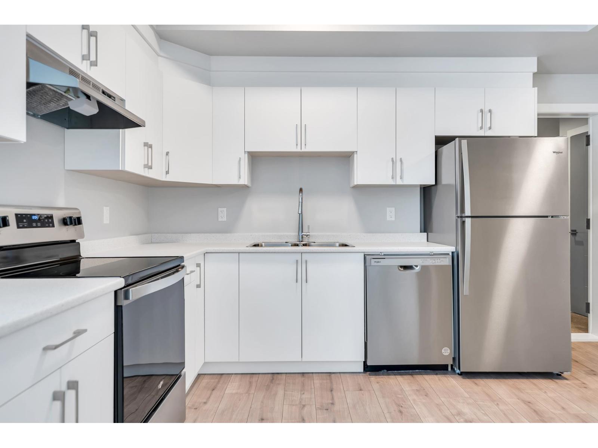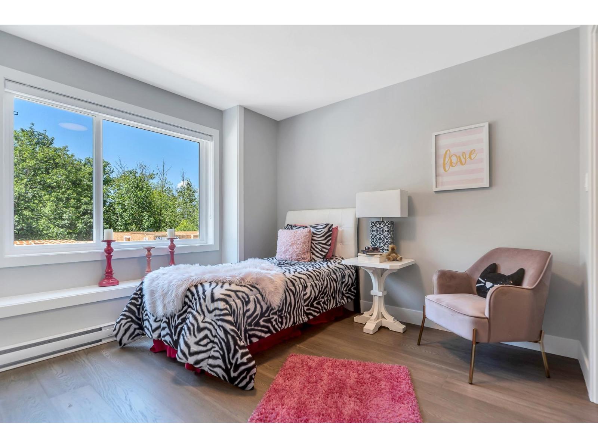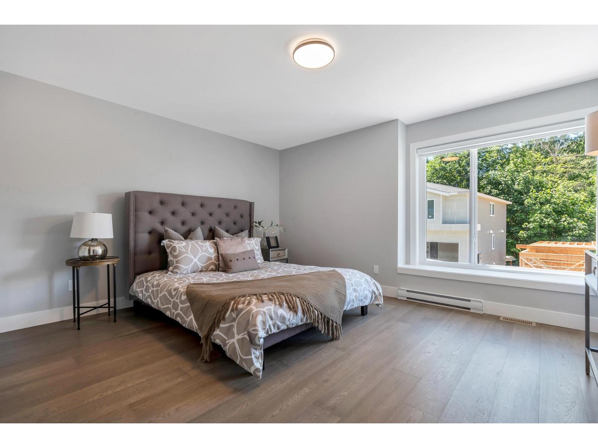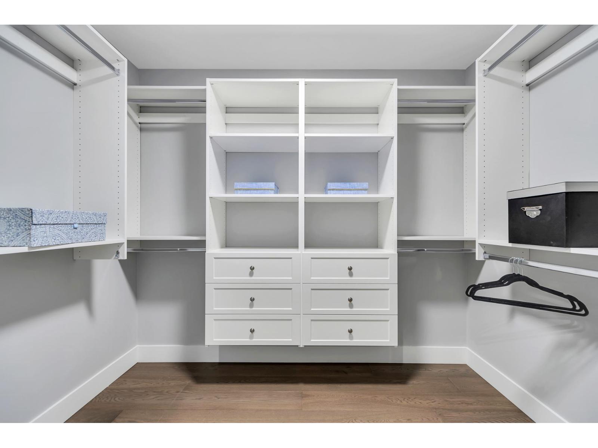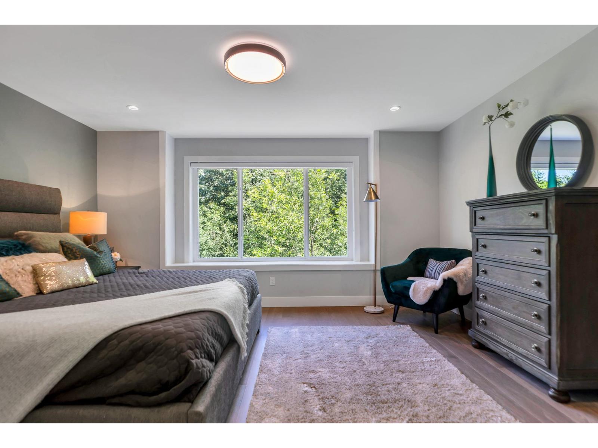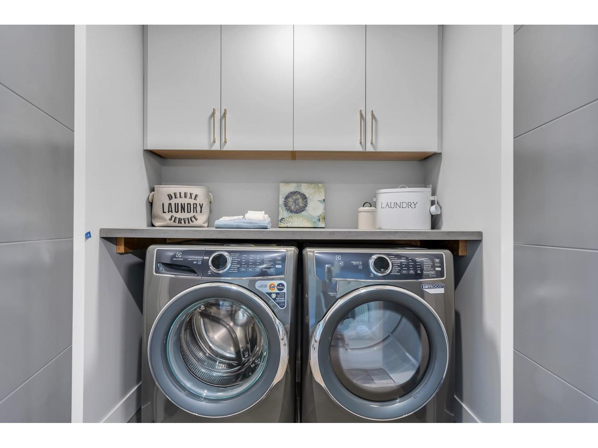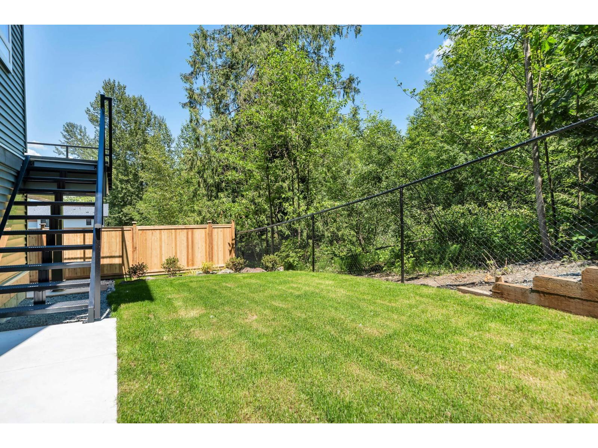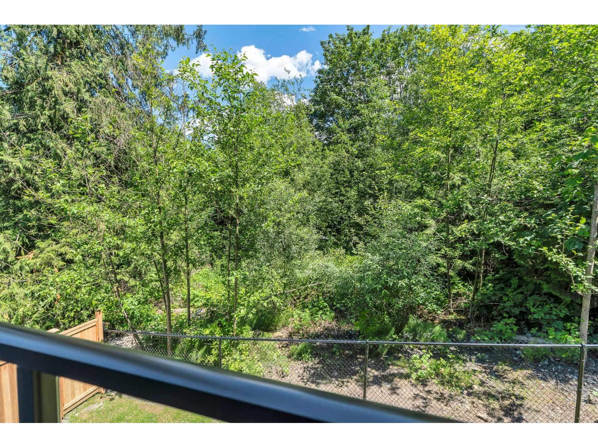6 Bedroom
4 Bathroom
3,615 ft2
Fireplace
Forced Air
$1,279,900
Let me introduce you to one of our most thoughtfully designed homes at Marble Hill, the Blue Marble. This layout features a stunning vaulted ceiling in the great room and huge windows that open the entire main floor to a flood of natural light and forest views. The heart of the home is the gourmet kitchen, with quartz countertops, shaker cabinets, a carefully curated appliance package and an oversized island made for conversation and connection. From your spacious sundeck, enjoy year-round tranquility thanks to the expansive protected green space just beyond your fully fenced back yard. Upstairs, retreat to the luxury primary suite, complete with walk in closet and a spa-like ensuite featuring a deluxe rain shower, double vanity along with luxury tile and glass finishes. There's lots of room for family with 3 more generous sized bedrooms as well. Downstairs, the self contained 2-bedroom legal suite offers flexibility for multigenerational living or or rental income, with its own entrance and separate laundry. (id:60626)
Open House
This property has open houses!
Starts at:
1:00 pm
Ends at:
4:00 pm
Property Details
|
MLS® Number
|
R3046877 |
|
Property Type
|
Single Family |
|
View Type
|
Mountain View, Valley View |
Building
|
Bathroom Total
|
4 |
|
Bedrooms Total
|
6 |
|
Appliances
|
Washer, Dryer, Refrigerator, Stove, Dishwasher |
|
Basement Development
|
Finished |
|
Basement Type
|
Full (finished) |
|
Constructed Date
|
2025 |
|
Construction Style Attachment
|
Detached |
|
Fireplace Present
|
Yes |
|
Fireplace Total
|
1 |
|
Heating Fuel
|
Natural Gas |
|
Heating Type
|
Forced Air |
|
Stories Total
|
3 |
|
Size Interior
|
3,615 Ft2 |
|
Type
|
House |
Parking
Land
|
Acreage
|
No |
|
Size Depth
|
82 Ft |
|
Size Frontage
|
47 Ft |
|
Size Irregular
|
4169 |
|
Size Total
|
4169 Sqft |
|
Size Total Text
|
4169 Sqft |
Rooms
| Level |
Type |
Length |
Width |
Dimensions |
|
Above |
Primary Bedroom |
15 ft |
13 ft ,8 in |
15 ft x 13 ft ,8 in |
|
Above |
Other |
8 ft ,5 in |
6 ft ,1 in |
8 ft ,5 in x 6 ft ,1 in |
|
Above |
Bedroom 2 |
12 ft ,3 in |
10 ft |
12 ft ,3 in x 10 ft |
|
Above |
Bedroom 3 |
11 ft |
9 ft ,6 in |
11 ft x 9 ft ,6 in |
|
Above |
Bedroom 4 |
13 ft ,6 in |
11 ft ,8 in |
13 ft ,6 in x 11 ft ,8 in |
|
Above |
Laundry Room |
10 ft |
5 ft ,8 in |
10 ft x 5 ft ,8 in |
|
Basement |
Recreational, Games Room |
16 ft |
13 ft |
16 ft x 13 ft |
|
Basement |
Kitchen |
12 ft ,5 in |
6 ft ,7 in |
12 ft ,5 in x 6 ft ,7 in |
|
Basement |
Living Room |
13 ft ,3 in |
10 ft ,6 in |
13 ft ,3 in x 10 ft ,6 in |
|
Basement |
Bedroom 5 |
11 ft |
10 ft |
11 ft x 10 ft |
|
Basement |
Bedroom 6 |
10 ft |
9 ft |
10 ft x 9 ft |
|
Main Level |
Great Room |
17 ft |
13 ft ,6 in |
17 ft x 13 ft ,6 in |
|
Main Level |
Kitchen |
15 ft ,5 in |
10 ft |
15 ft ,5 in x 10 ft |
|
Main Level |
Dining Room |
15 ft ,5 in |
12 ft |
15 ft ,5 in x 12 ft |
|
Main Level |
Pantry |
8 ft ,5 in |
6 ft |
8 ft ,5 in x 6 ft |
|
Main Level |
Mud Room |
10 ft |
6 ft |
10 ft x 6 ft |
|
Main Level |
Den |
11 ft ,1 in |
9 ft ,6 in |
11 ft ,1 in x 9 ft ,6 in |

