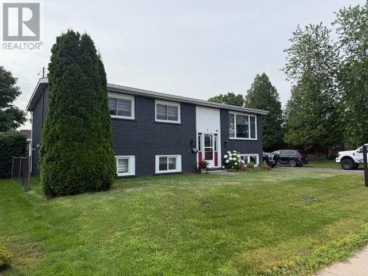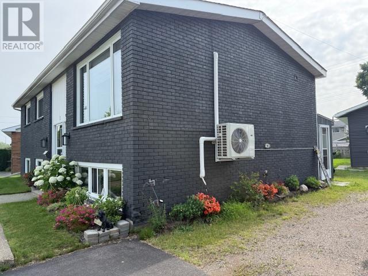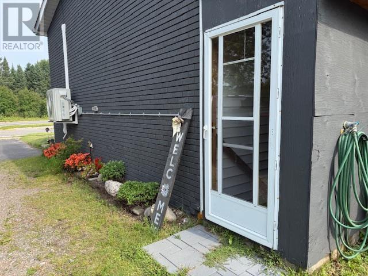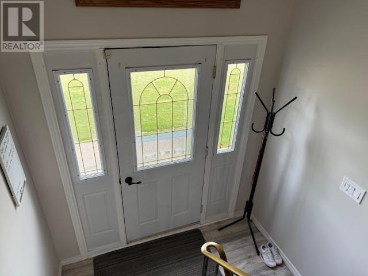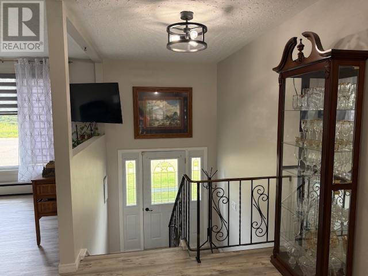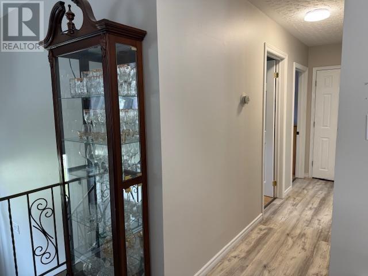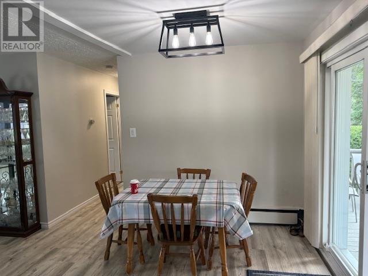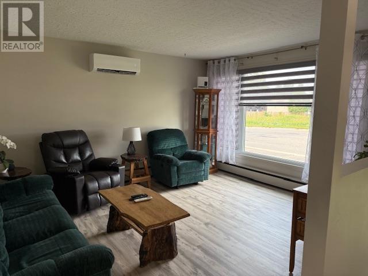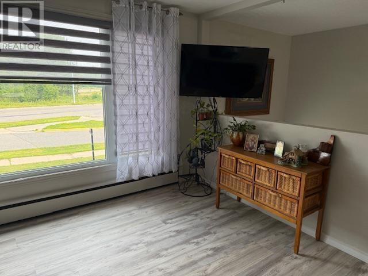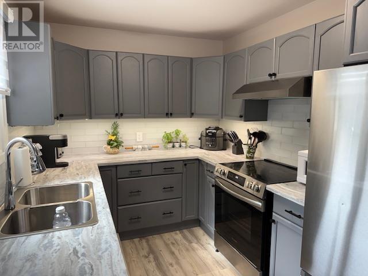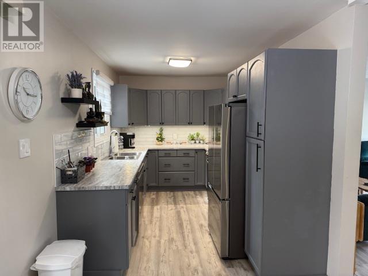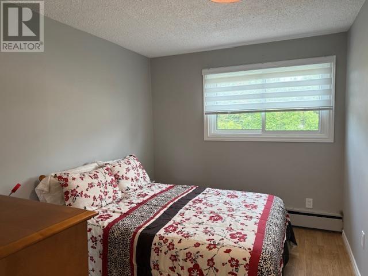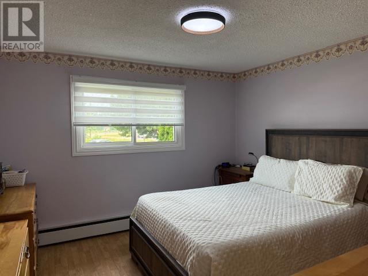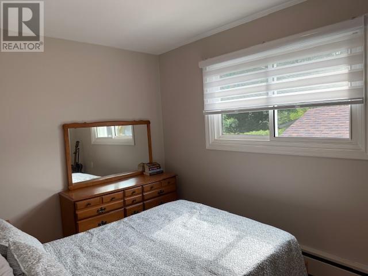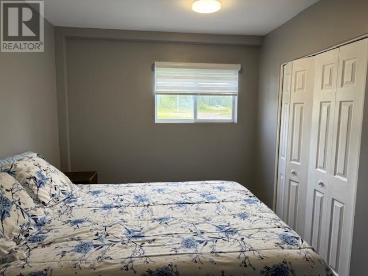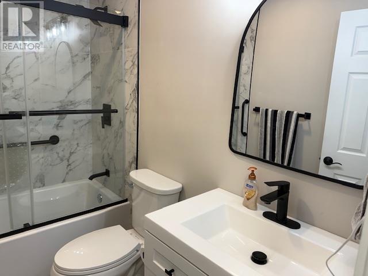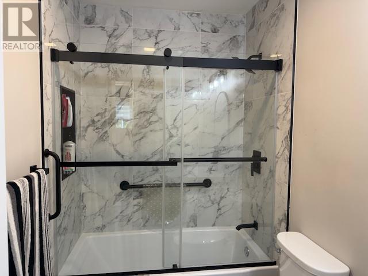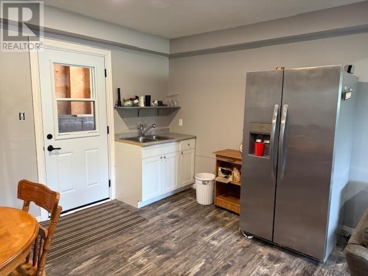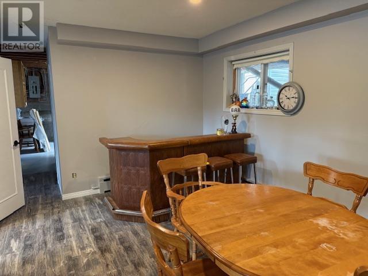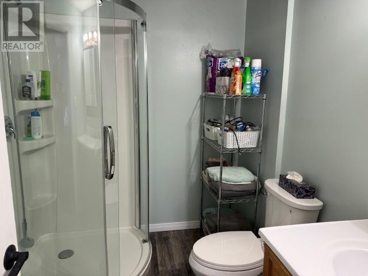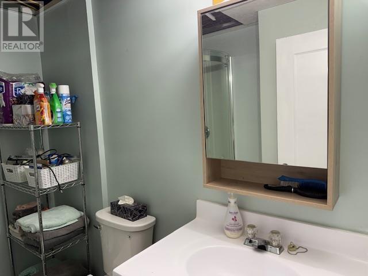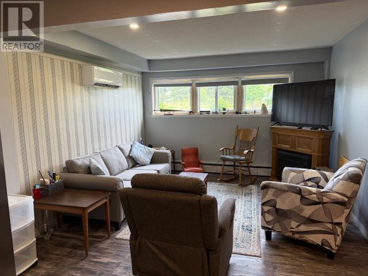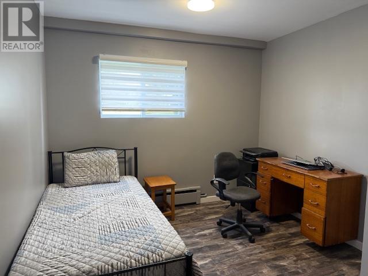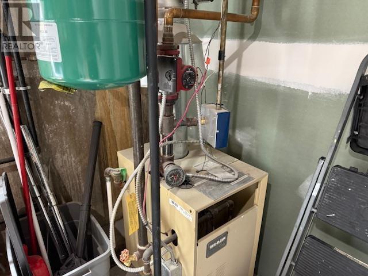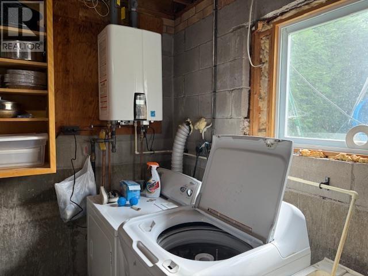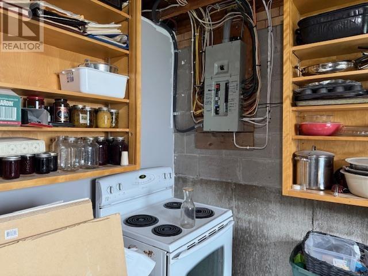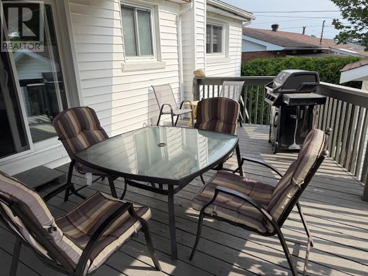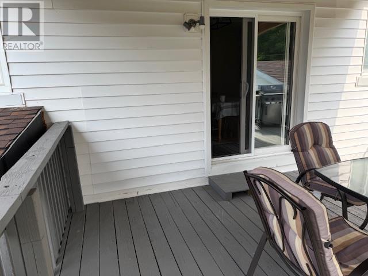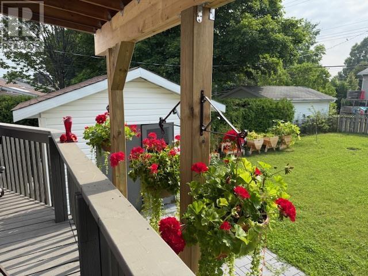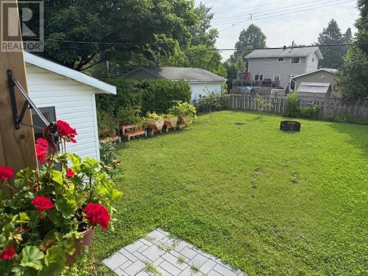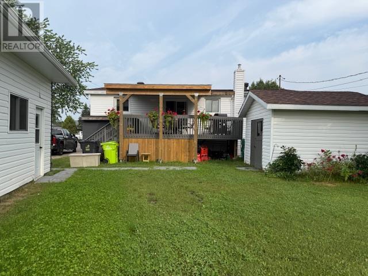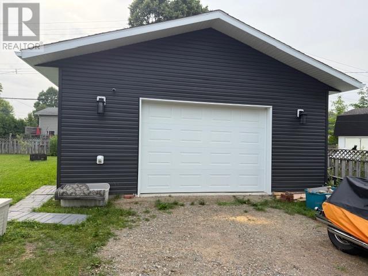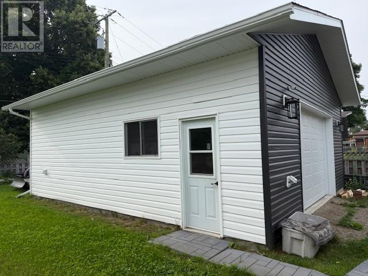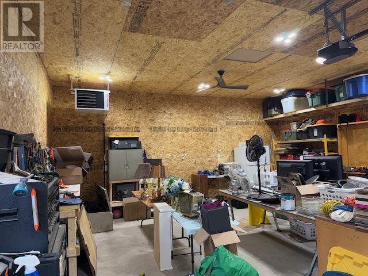5 Bedroom
2 Bathroom
1,200 ft2
Bungalow
Central Air Conditioning
Boiler, Heat Pump
$549,000
Charming Home with In-Law Suite in Desirable East End Location – 1 Chambers Ave, Sault Ste. Marie where comfort meets convenience in one of Sault Ste. Marie’s most sought-after neighborhoods! This delightful 3+2 bedroom, 2 bathroom home offers the perfect blend of modern amenities and timeless charm. As you step inside, you'll immediately be greeted by a warm and inviting living space that features large windows flooding the rooms with natural light. The open-concept design seamlessly connects the spacious living room to the dining area—ideal for both everyday family life and entertaining friends. The well-appointed kitchen boasts ample counter space, modern appliances, and plenty of cabinetry for all your cooking needs. With three generously sized bedrooms on the main level and two additional rooms in the completely finished basement, this property offers plenty of space for everyone to relax and enjoy their own privacy. Outside you'll find a nice sized deck with a covered roof, new 24x28 garage fully finished with 10ft walls along with a fenced in yard beautifully maintained that opens up endless possibilities for summer barbecues, children's play areas, or simply unwinding after a long day. Call today for further information. (id:60626)
Property Details
|
MLS® Number
|
SM252082 |
|
Property Type
|
Single Family |
|
Community Name
|
Sault Ste. Marie |
|
Communication Type
|
High Speed Internet |
|
Community Features
|
Bus Route |
|
Features
|
Paved Driveway |
|
Storage Type
|
Storage Shed |
|
Structure
|
Deck, Shed |
Building
|
Bathroom Total
|
2 |
|
Bedrooms Above Ground
|
3 |
|
Bedrooms Below Ground
|
2 |
|
Bedrooms Total
|
5 |
|
Age
|
Over 26 Years |
|
Appliances
|
Stove, Dryer, Refrigerator, Washer |
|
Architectural Style
|
Bungalow |
|
Basement Development
|
Partially Finished |
|
Basement Type
|
Full (partially Finished) |
|
Construction Style Attachment
|
Detached |
|
Cooling Type
|
Central Air Conditioning |
|
Exterior Finish
|
Vinyl |
|
Foundation Type
|
Poured Concrete |
|
Heating Fuel
|
Natural Gas |
|
Heating Type
|
Boiler, Heat Pump |
|
Stories Total
|
1 |
|
Size Interior
|
1,200 Ft2 |
|
Utility Water
|
Municipal Water |
Parking
Land
|
Access Type
|
Road Access |
|
Acreage
|
No |
|
Fence Type
|
Fenced Yard |
|
Sewer
|
Sanitary Sewer |
|
Size Frontage
|
89.9800 |
|
Size Irregular
|
0.22 |
|
Size Total
|
0.22 Ac|under 1/2 Acre |
|
Size Total Text
|
0.22 Ac|under 1/2 Acre |
Rooms
| Level |
Type |
Length |
Width |
Dimensions |
|
Basement |
Bathroom |
|
|
6 x 8 |
|
Basement |
Bedroom |
|
|
10 x 10 |
|
Basement |
Bedroom |
|
|
11 x 10 |
|
Basement |
Laundry Room |
|
|
12 x 12 |
|
Basement |
Family Room |
|
|
14 x 15 |
|
Basement |
Kitchen |
|
|
12 x 14 |
|
Main Level |
Kitchen |
|
|
8 x 12 |
|
Main Level |
Dining Room |
|
|
8 x 9.5 |
|
Main Level |
Living Room |
|
|
12 x 15 |
|
Main Level |
Bathroom |
|
|
6 x 8 |
|
Main Level |
Bedroom |
|
|
10 x 11 |
|
Main Level |
Bedroom |
|
|
12 x 12 |
|
Main Level |
Bedroom |
|
|
11 x 12 |
Utilities
|
Cable
|
Available |
|
Electricity
|
Available |
|
Natural Gas
|
Available |
|
Telephone
|
Available |

