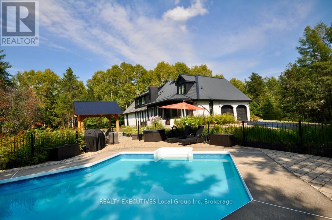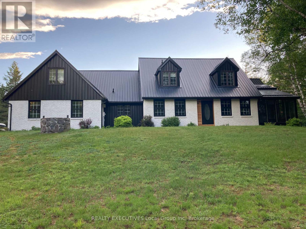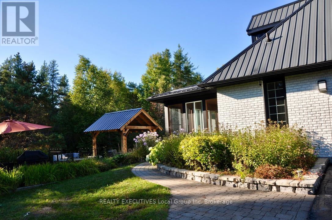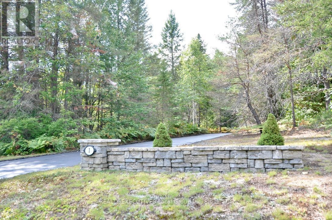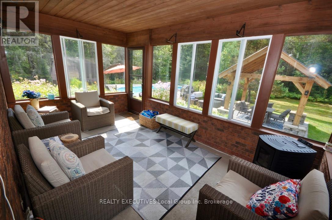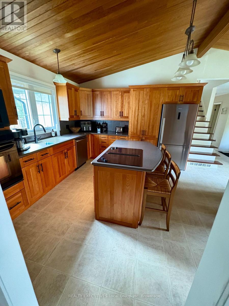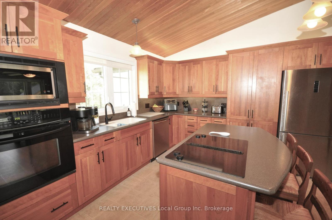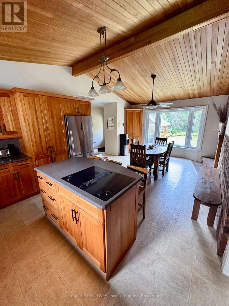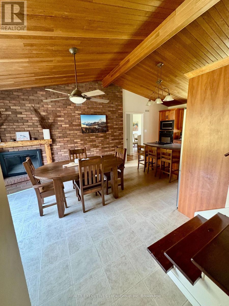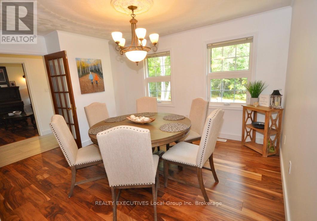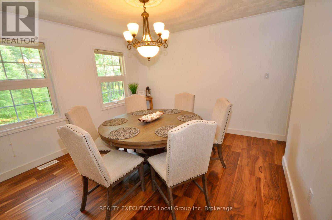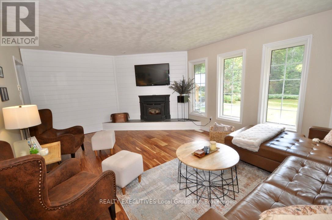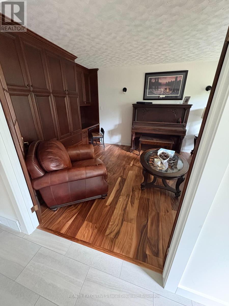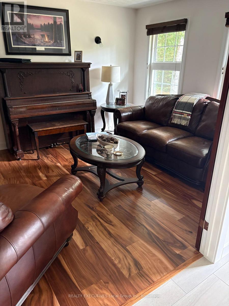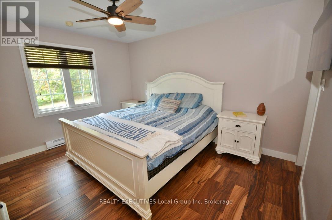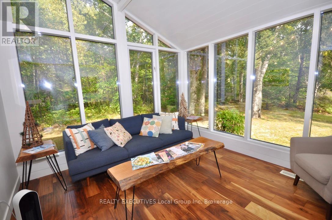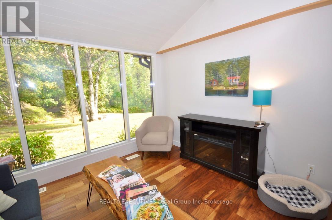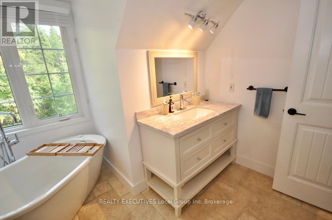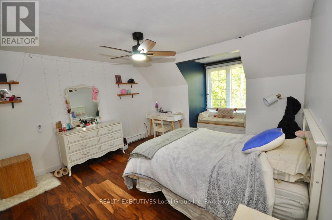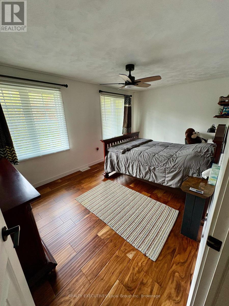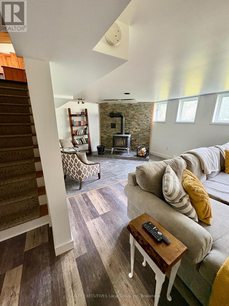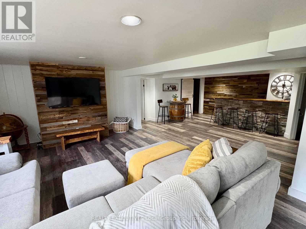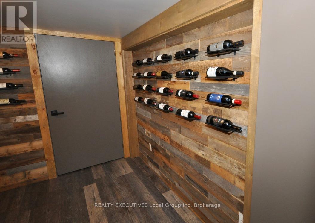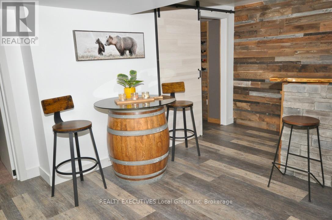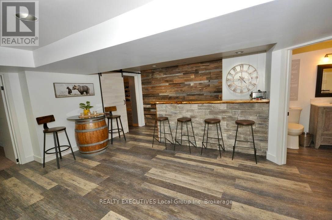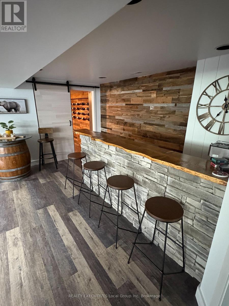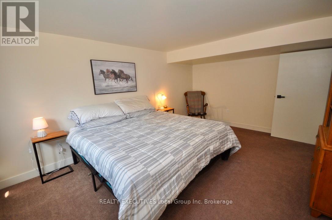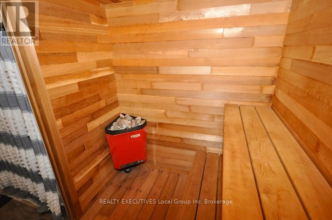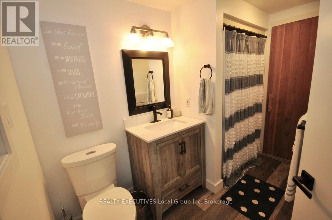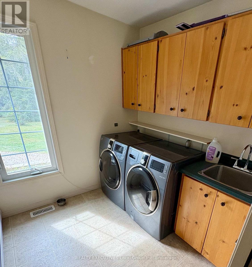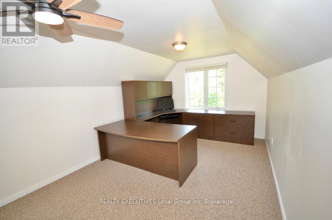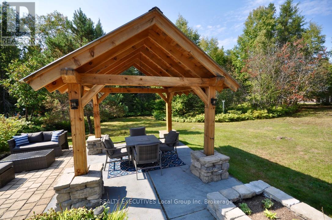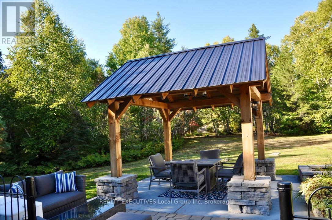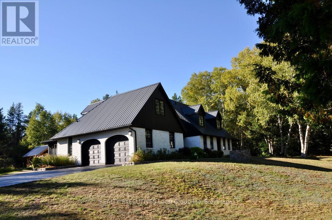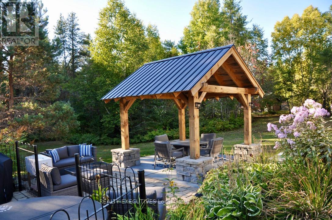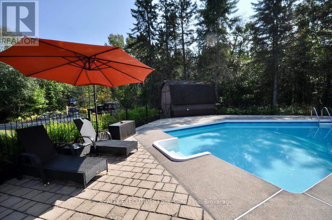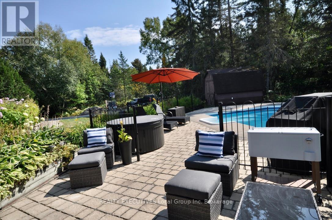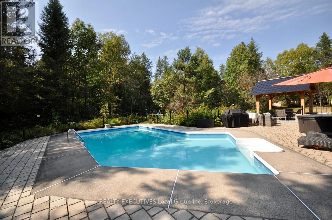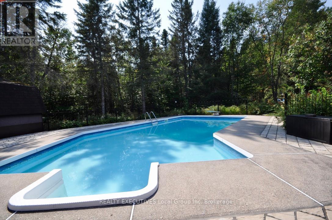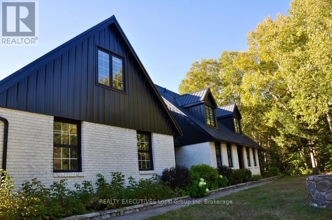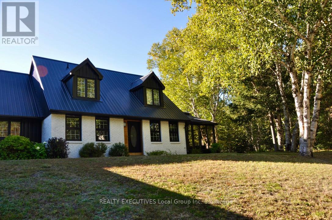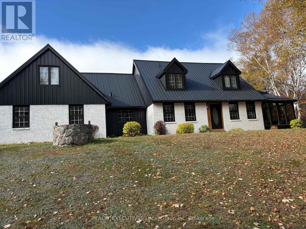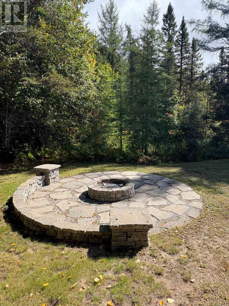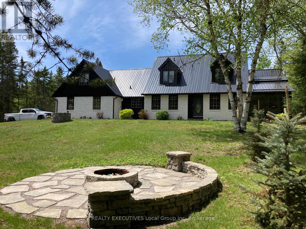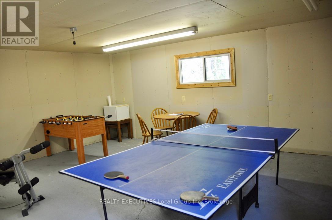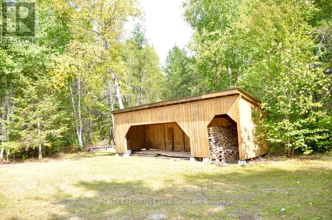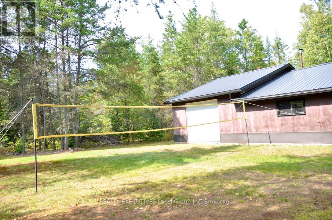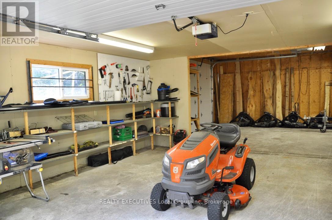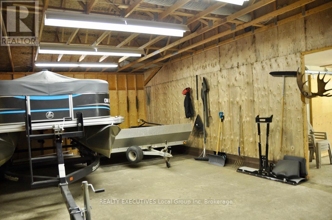5 Bedroom
4 Bathroom
3,000 - 3,500 ft2
Fireplace
Inground Pool
None
Forced Air
Acreage
Landscaped
$1,299,900
Welcome to this one-of-a-kind, 5-acre estate lot located within the city limits of North Bay, offering exceptional privacy, space, and lifestyle amenities. Nestled among mature trees and set well back from the road, this property is accessed via two paved driveways and offers a rare blend of seclusion and convenience. Step into the home through the bright sunroom overlooking the backyard pool area, and instantly feel the welcoming charm. The eat-in kitchen is well appointed, featuring cherry cabinetry, a brick fireplace, and warm country finishes. The living room is flooded with natural light from large windows and made cozy by a pellet stove, while the dining room is tastefully finished and looks out over the serene, private yard. The main-floor primary bedroom offers a quiet retreat with a 4-piece ensuite bath and its own sunroom, ideal for peaceful morning coffee or evening relaxation. Upstairs, you'll find two generously sized bedrooms, both with walk-in closets, a full 4-piece bathroom, and a separate wing with a flex room that can serve as a fifth bedroom, office, or studio. The lower level is designed for entertaining, featuring a live edge bar, a wine room, and a cozy rec room with a wood-burning fireplace. This level also includes a fourth bedroom, a 3-piece bath, and a cedar-lined sauna, adding a touch of luxury to everyday living. Step outside into your private summer oasis, complete with an in-ground pool, a gazebo, and a custom fire pit area, perfect for hosting or simply enjoying quiet evenings under the stars. Attached 2 car garage. Rounding out the property is a detached 40 x 40 garage with multiple overhead doors, ideal for a workshop, storage, or recreational use. A 20 x 20 bonus room within the garage adds even more flexible space for a studio, gym, or guest suite.Whether you're a family looking for room to grow, an outdoor enthusiast, or someone seeking a private retreat with city amenities, this incredible property has it all. (id:60626)
Property Details
|
MLS® Number
|
X12411541 |
|
Property Type
|
Single Family |
|
Community Name
|
Airport |
|
Equipment Type
|
Water Heater |
|
Features
|
Wooded Area, Level, Gazebo, Sauna |
|
Parking Space Total
|
10 |
|
Pool Type
|
Inground Pool |
|
Rental Equipment Type
|
Water Heater |
|
Structure
|
Porch |
Building
|
Bathroom Total
|
4 |
|
Bedrooms Above Ground
|
5 |
|
Bedrooms Total
|
5 |
|
Appliances
|
Dishwasher, Dryer, Stove, Washer, Window Coverings, Refrigerator |
|
Basement Development
|
Finished |
|
Basement Type
|
N/a (finished) |
|
Construction Style Attachment
|
Detached |
|
Cooling Type
|
None |
|
Exterior Finish
|
Brick |
|
Fireplace Fuel
|
Pellet |
|
Fireplace Present
|
Yes |
|
Fireplace Total
|
3 |
|
Fireplace Type
|
Stove,woodstove |
|
Foundation Type
|
Block |
|
Half Bath Total
|
1 |
|
Heating Fuel
|
Propane |
|
Heating Type
|
Forced Air |
|
Stories Total
|
2 |
|
Size Interior
|
3,000 - 3,500 Ft2 |
|
Type
|
House |
Parking
Land
|
Acreage
|
Yes |
|
Landscape Features
|
Landscaped |
|
Sewer
|
Septic System |
|
Size Depth
|
416 Ft |
|
Size Frontage
|
507 Ft |
|
Size Irregular
|
507 X 416 Ft |
|
Size Total Text
|
507 X 416 Ft|2 - 4.99 Acres |
|
Zoning Description
|
Rre With Spc |
Rooms
| Level |
Type |
Length |
Width |
Dimensions |
|
Second Level |
Bedroom |
8.5 m |
3.1 m |
8.5 m x 3.1 m |
|
Second Level |
Bedroom 2 |
4.7 m |
2.85 m |
4.7 m x 2.85 m |
|
Second Level |
Bedroom 3 |
3.96 m |
3.65 m |
3.96 m x 3.65 m |
|
Second Level |
Bathroom |
3.2 m |
2.3 m |
3.2 m x 2.3 m |
|
Lower Level |
Recreational, Games Room |
8.5 m |
8.5 m |
8.5 m x 8.5 m |
|
Lower Level |
Bedroom 4 |
5.2 m |
3.15 m |
5.2 m x 3.15 m |
|
Lower Level |
Utility Room |
6 m |
3.5 m |
6 m x 3.5 m |
|
Main Level |
Kitchen |
3.8 m |
6.45 m |
3.8 m x 6.45 m |
|
Main Level |
Bathroom |
3.7 m |
3.2 m |
3.7 m x 3.2 m |
|
Main Level |
Bathroom |
2.56 m |
1.3 m |
2.56 m x 1.3 m |
|
Main Level |
Living Room |
4.05 m |
5.5 m |
4.05 m x 5.5 m |
|
Main Level |
Dining Room |
4.2 m |
3.5 m |
4.2 m x 3.5 m |
|
Main Level |
Den |
4.65 m |
3.5 m |
4.65 m x 3.5 m |
|
Main Level |
Primary Bedroom |
3.96 m |
3.6 m |
3.96 m x 3.6 m |
|
Main Level |
Sunroom |
3.5 m |
3.35 m |
3.5 m x 3.35 m |
|
Main Level |
Laundry Room |
2.3 m |
2.2 m |
2.3 m x 2.2 m |

