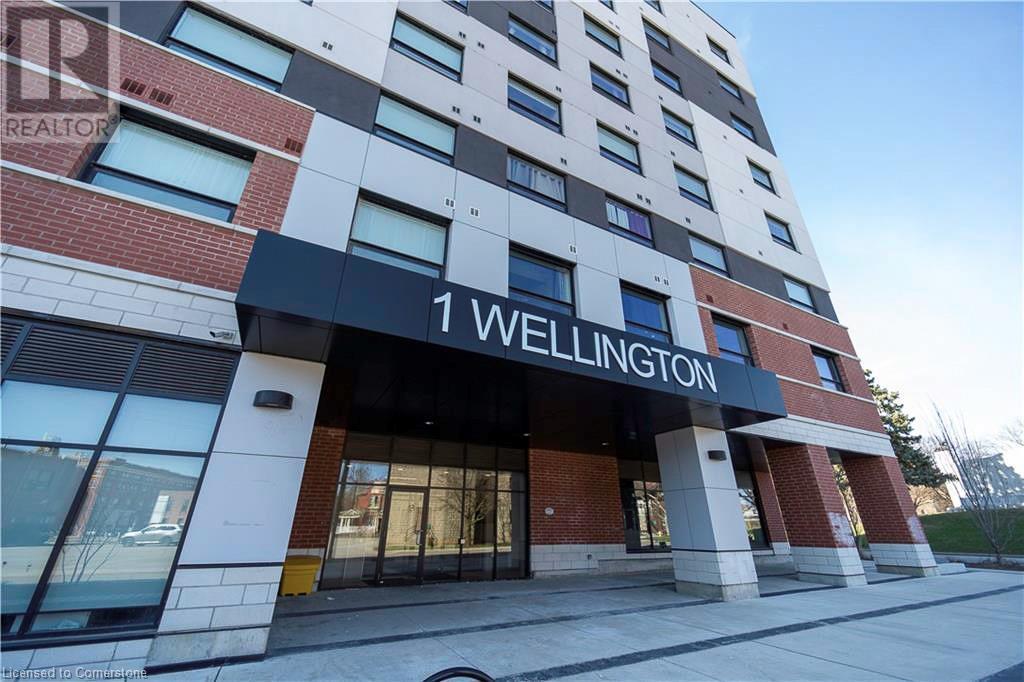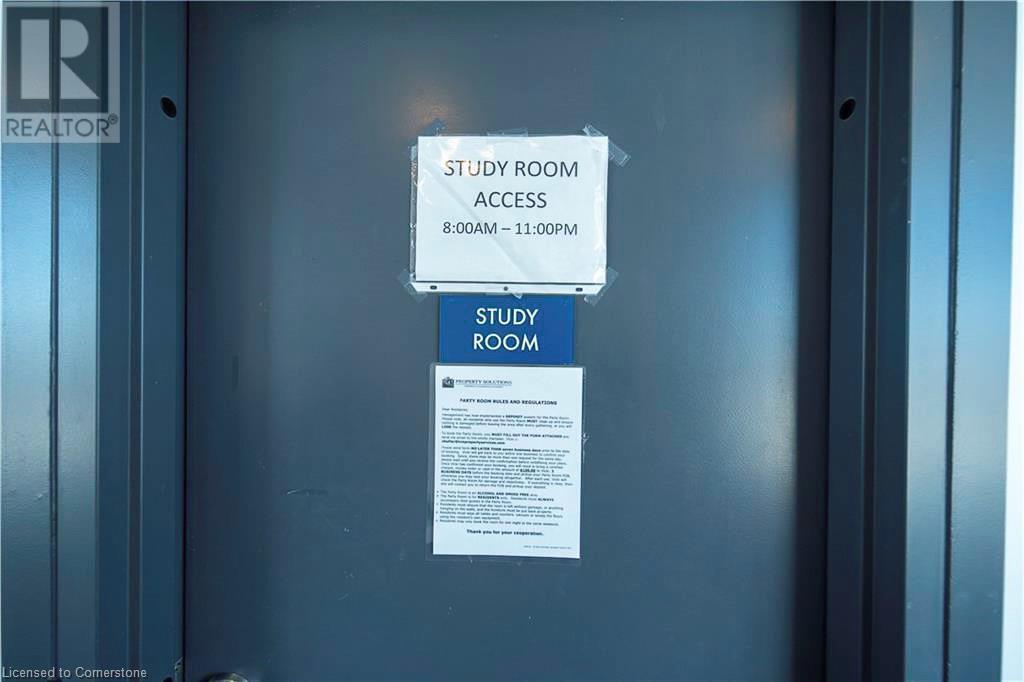2 Bedroom
1 Bathroom
639 ft2
Central Air Conditioning
Other
$329,900Maintenance, Insurance, Landscaping, Property Management
$321.75 Monthly
Pristine and modern! This 1+1 bedroom, 1 bathroom condo offers a luxurious living experience with features such as central air conditioning, central heating, in-suite laundry, and 9' ceilings. Its an excellent entry point into real estate. The unit includes a spacious bedroom, a versatile den, and a large family room combined with a dining area. The kitchen is equipped with white cabinetry, stainless steel appliances, and a laminate countertop. Residents enjoy rooftop amenities such as a community BBQ, fitness center, party room, study lounge, and a rooftop garden. The condo boasts low maintenance fees, and the building has a no-smoking policy with pet restrictions.The location is exceptional just a short walk to key amenities including VIA Rail, GO Transit, Conestoga Campus, Wilfrid Laurier University, a hospital, YMCA, restaurants, Harmony Square, shopping centers, scenic walking and biking trails along the Grand River, grocery stores, schools, parks, and more. This unit comes with a 10yr Rental guarantee and is currently leased at $1400/month. Option of assuming the tenant or vacant possession (id:60626)
Property Details
|
MLS® Number
|
40692248 |
|
Property Type
|
Single Family |
|
Amenities Near By
|
Hospital, Park, Place Of Worship, Playground, Public Transit, Schools, Shopping |
|
Features
|
Conservation/green Belt |
Building
|
Bathroom Total
|
1 |
|
Bedrooms Above Ground
|
1 |
|
Bedrooms Below Ground
|
1 |
|
Bedrooms Total
|
2 |
|
Amenities
|
Exercise Centre, Party Room |
|
Appliances
|
Dishwasher, Dryer, Refrigerator, Stove, Washer, Microwave Built-in, Hood Fan, Window Coverings |
|
Basement Type
|
None |
|
Construction Style Attachment
|
Attached |
|
Cooling Type
|
Central Air Conditioning |
|
Exterior Finish
|
Brick |
|
Fire Protection
|
Smoke Detectors |
|
Heating Type
|
Other |
|
Stories Total
|
1 |
|
Size Interior
|
639 Ft2 |
|
Type
|
Apartment |
|
Utility Water
|
Municipal Water |
Parking
Land
|
Acreage
|
No |
|
Land Amenities
|
Hospital, Park, Place Of Worship, Playground, Public Transit, Schools, Shopping |
|
Sewer
|
Municipal Sewage System |
|
Size Total Text
|
Unknown |
|
Zoning Description
|
C2 |
Rooms
| Level |
Type |
Length |
Width |
Dimensions |
|
Main Level |
3pc Bathroom |
|
|
Measurements not available |
|
Main Level |
Dining Room |
|
|
6'8'' x 12'8'' |
|
Main Level |
Kitchen |
|
|
6'8'' x 12'8'' |
|
Main Level |
Living Room |
|
|
17'2'' x 10'0'' |
|
Main Level |
Den |
|
|
7'3'' x 8'9'' |
|
Main Level |
Primary Bedroom |
|
|
10'3'' x 9'1'' |
























