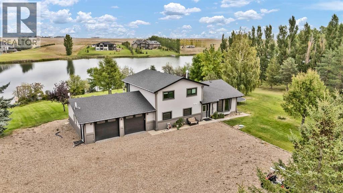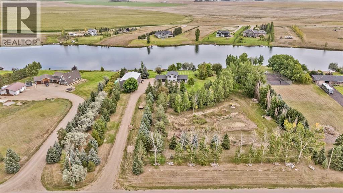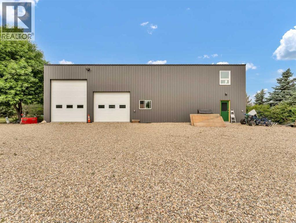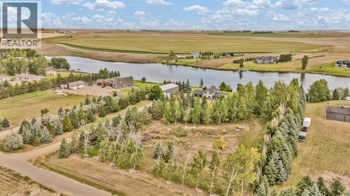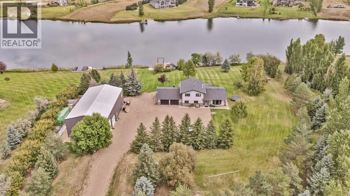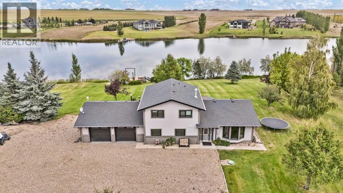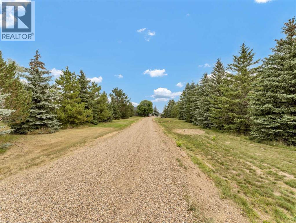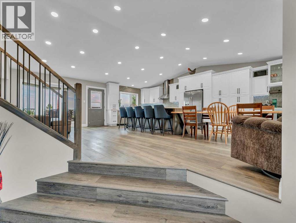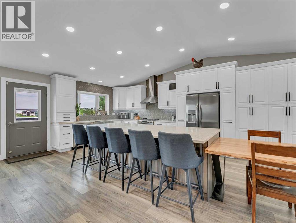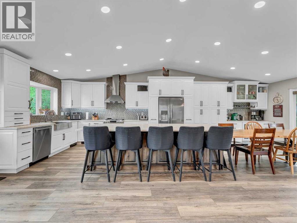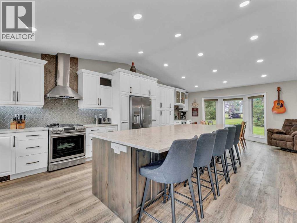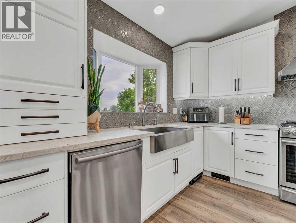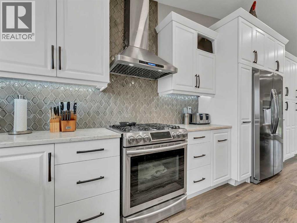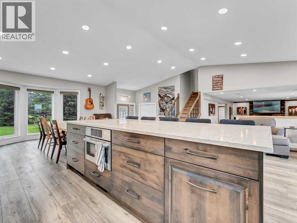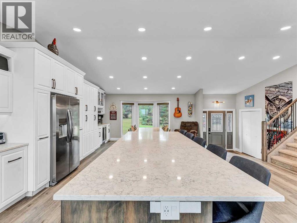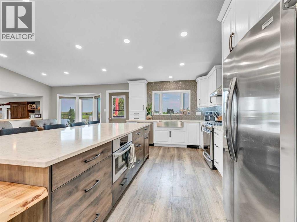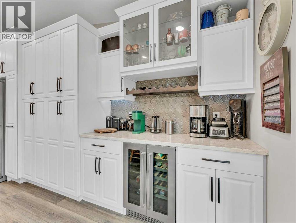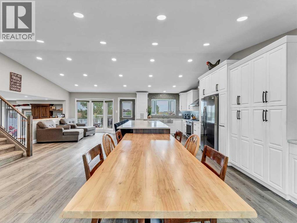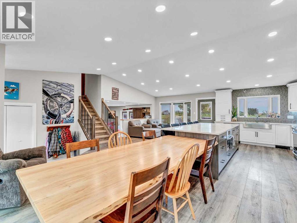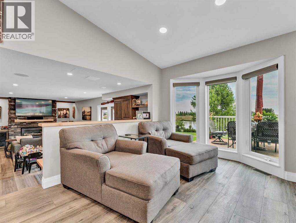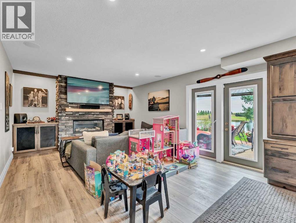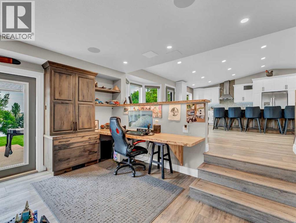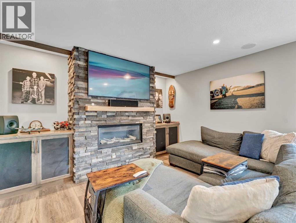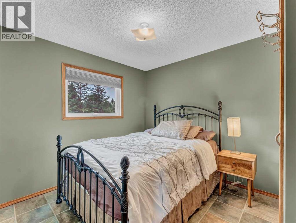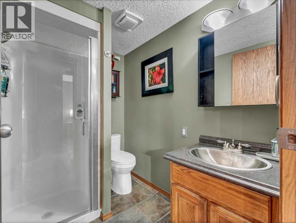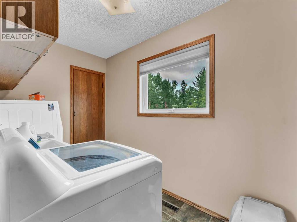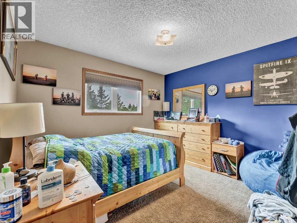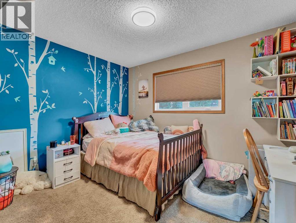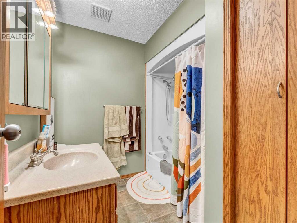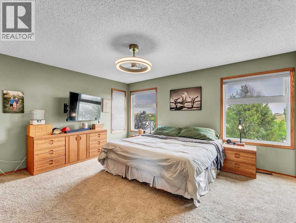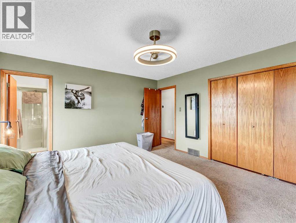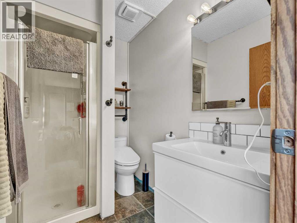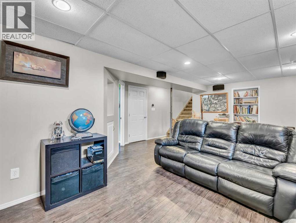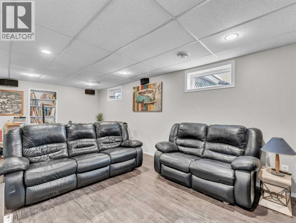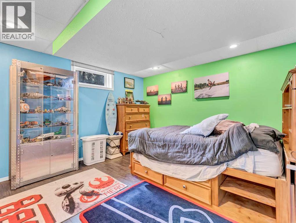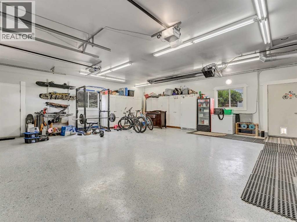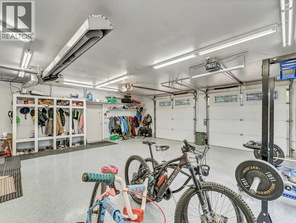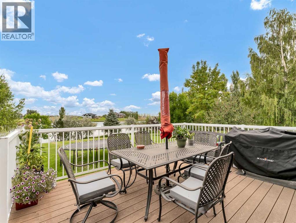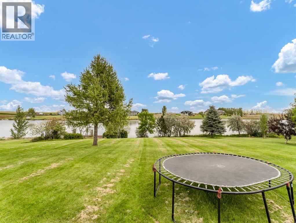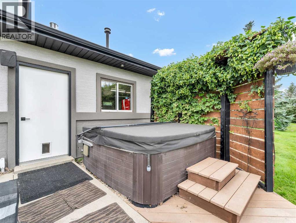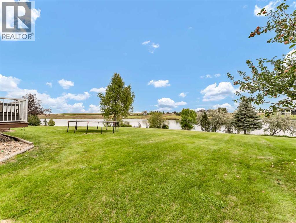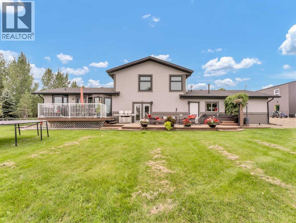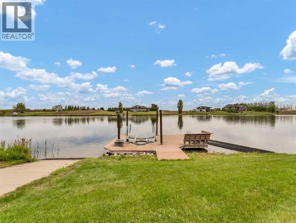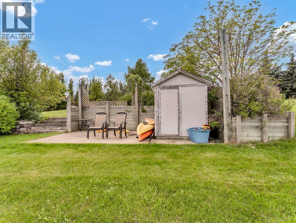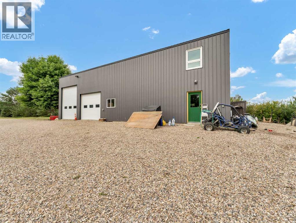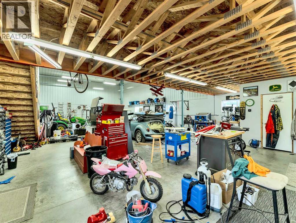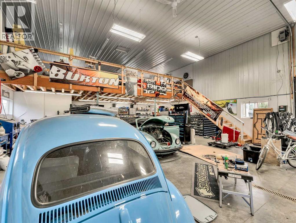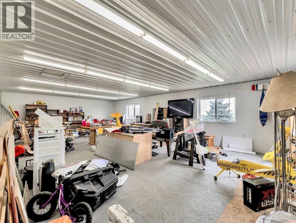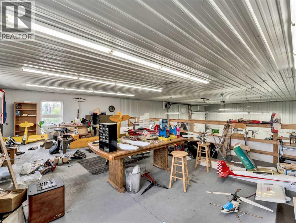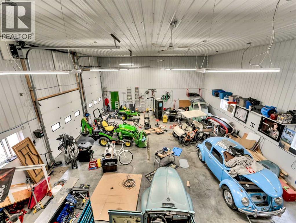5 Bedroom
3 Bathroom
2,197 ft2
4 Level
Fireplace
Central Air Conditioning
Forced Air, In Floor Heating
Acreage
Fruit Trees, Landscaped
$1,300,000
Lakefront Acreage Paradise: The Ultimate Escape for Family, Fun & FreedomWelcome to your dream lifestyle—where every day feels like a getaway! Nestled on 2.84 acres of pristine land, this stunning lakefront property offers the perfect blend of adventure, relaxation, and modern comfort, all less than 20 minutes from downtown.Live the Lake Life: Step out your back door and onto your private dock—complete with a swimming ladder and a lake stocked with fish, ready for your boat, paddleboard, or lazy afternoon swim. Whether you’re an early-morning angler or sunset cruiser, this is the waterfront oasis you’ve been waiting for. Room for All Your Passions: A massive 36’ x 66’ heated shop with a mezzanine is every hobbyist’s dream—ideal for your toys, tools, projects, or even a home business. There’s space for boats, RVs, and more, so your adventures don’t have to end at the shoreline. A Home Built for Family & Entertaining: Inside, you’ll find a welcoming, open-concept kitchen designed for gathering and celebrating, with plenty of space for friends and family to connect. The expansive master bedroom is your personal retreat, offering breathtaking lake views and a private ensuite. Upstairs, two additional bedrooms and a main bath provide comfort for kids or guests, while the main floor offers a convenient laundry room and another bedroom—perfect for flexible living arrangements. Designed for Living Well: Custom built-in desk area off the living room—ideal for remote work or homework. Cozy gas fireplace for those chilly Alberta evenings, Basement family room and bedroom for movie nights, playdates, or guest stays. Outdoor playground for the kids, so adventure is always just steps away, Reliable water co-op supply for peace of mindThis is more than just a home—it’s a lifestyle upgrade. With wide open spaces, lakefront tranquility, and every amenity you could want, this property is ready to become your family’s ultimate escape from the everyday hustle.Ready to make every da y feel like a holiday?Book your private showing and discover the magic of lake acreage living today! (id:60626)
Property Details
|
MLS® Number
|
A2252231 |
|
Property Type
|
Single Family |
|
Amenities Near By
|
Playground, Water Nearby |
|
Community Features
|
Lake Privileges, Fishing |
|
Features
|
See Remarks, No Neighbours Behind, No Smoking Home, Gas Bbq Hookup |
|
Structure
|
Deck |
Building
|
Bathroom Total
|
3 |
|
Bedrooms Above Ground
|
4 |
|
Bedrooms Below Ground
|
1 |
|
Bedrooms Total
|
5 |
|
Appliances
|
Washer, Refrigerator, Gas Stove(s), Dishwasher, Dryer, Microwave, Hood Fan |
|
Architectural Style
|
4 Level |
|
Basement Development
|
Finished |
|
Basement Type
|
Full (finished) |
|
Constructed Date
|
1990 |
|
Construction Material
|
Wood Frame |
|
Construction Style Attachment
|
Detached |
|
Cooling Type
|
Central Air Conditioning |
|
Fireplace Present
|
Yes |
|
Fireplace Total
|
1 |
|
Flooring Type
|
Carpeted, Laminate, Linoleum, Vinyl |
|
Foundation Type
|
Poured Concrete |
|
Heating Fuel
|
Natural Gas |
|
Heating Type
|
Forced Air, In Floor Heating |
|
Size Interior
|
2,197 Ft2 |
|
Total Finished Area
|
2197 Sqft |
|
Type
|
House |
|
Utility Water
|
Cistern, See Remarks |
Parking
|
Attached Garage
|
2 |
|
Garage
|
|
|
Detached Garage
|
|
|
R V
|
|
Land
|
Acreage
|
Yes |
|
Fence Type
|
Not Fenced |
|
Land Amenities
|
Playground, Water Nearby |
|
Landscape Features
|
Fruit Trees, Landscaped |
|
Sewer
|
Septic Field |
|
Size Irregular
|
2.84 |
|
Size Total
|
2.84 Ac|2 - 4.99 Acres |
|
Size Total Text
|
2.84 Ac|2 - 4.99 Acres |
|
Surface Water
|
Creek Or Stream |
|
Zoning Description
|
Cr-1, Country Residential District 1 |
Rooms
| Level |
Type |
Length |
Width |
Dimensions |
|
Basement |
Family Room |
|
|
22.25 Ft x 16.50 Ft |
|
Basement |
Bedroom |
|
|
11.92 Ft x 12.25 Ft |
|
Basement |
Furnace |
|
|
11.00 Ft x 9.33 Ft |
|
Main Level |
Other |
|
|
6.67 Ft x 10.58 Ft |
|
Main Level |
Living Room |
|
|
23.00 Ft x 13.25 Ft |
|
Main Level |
Dining Room |
|
|
16.75 Ft x 13.17 Ft |
|
Main Level |
Kitchen |
|
|
11.25 Ft x 16.25 Ft |
|
Main Level |
Bedroom |
|
|
9.75 Ft x 8.75 Ft |
|
Main Level |
Laundry Room |
|
|
10.92 Ft x 6.08 Ft |
|
Main Level |
3pc Bathroom |
|
|
Measurements not available |
|
Upper Level |
Bedroom |
|
|
11.42 Ft x 9.50 Ft |
|
Upper Level |
Bedroom |
|
|
11.33 Ft x 10.75 Ft |
|
Upper Level |
Primary Bedroom |
|
|
15.17 Ft x 13.67 Ft |
|
Upper Level |
3pc Bathroom |
|
|
Measurements not available |
|
Upper Level |
4pc Bathroom |
|
|
Measurements not available |

