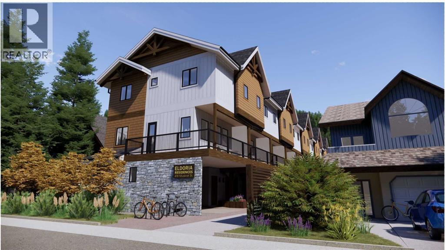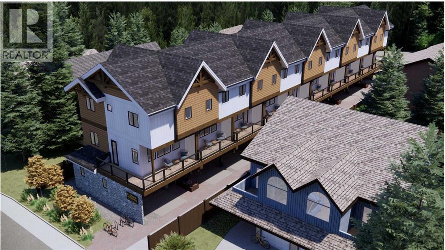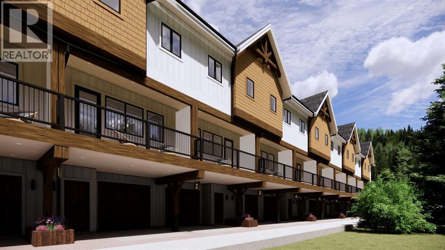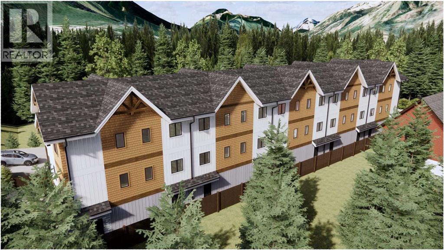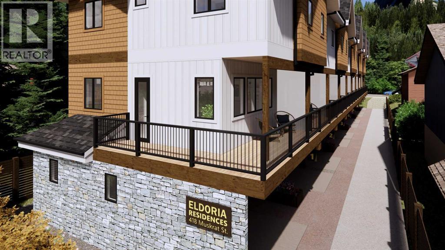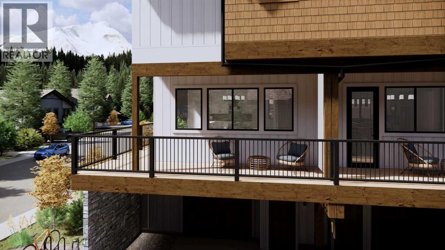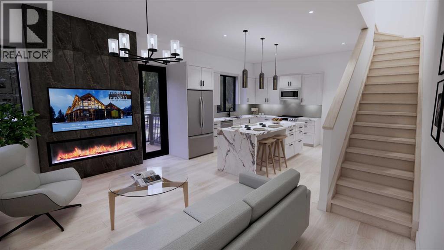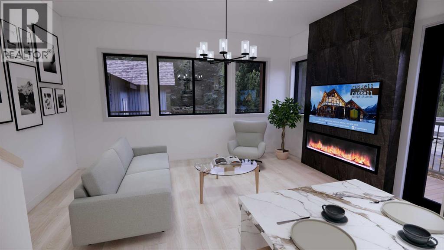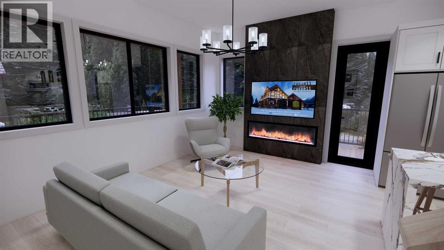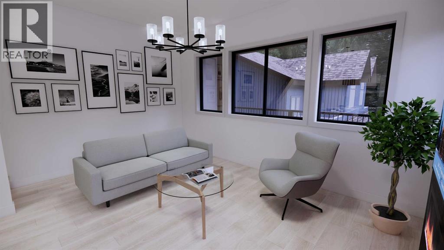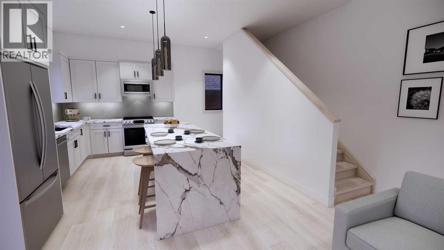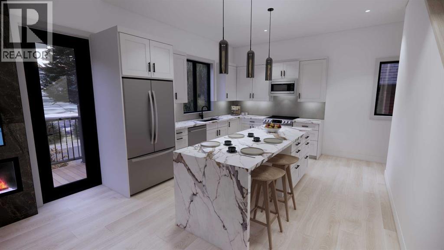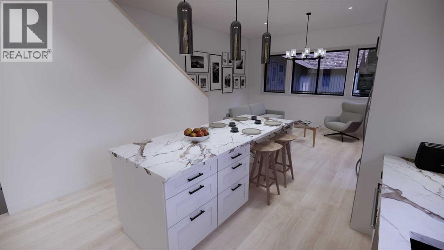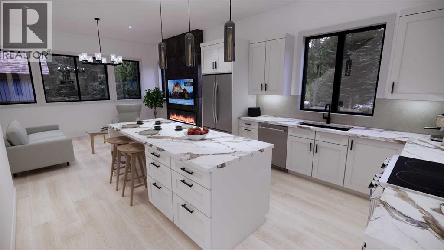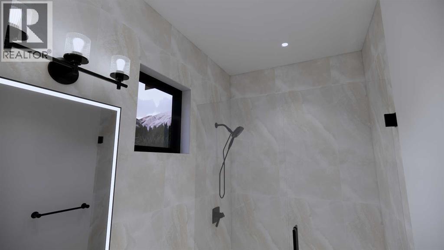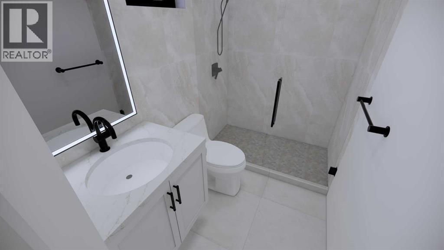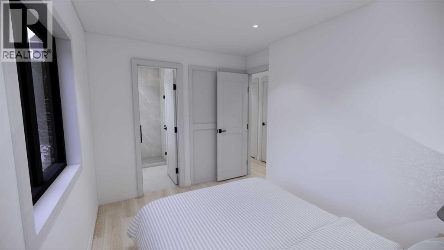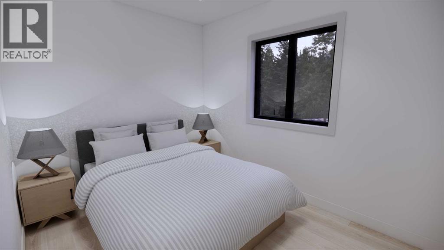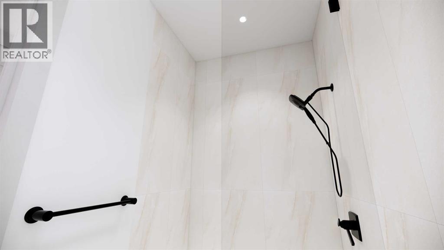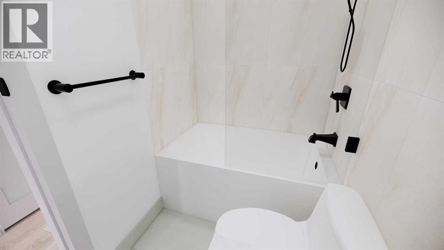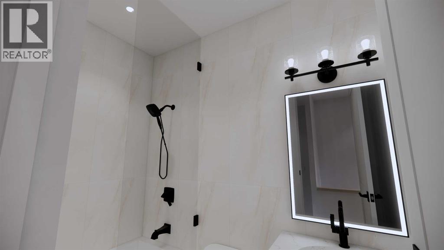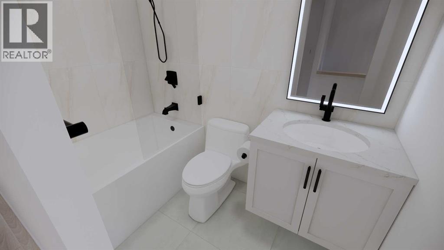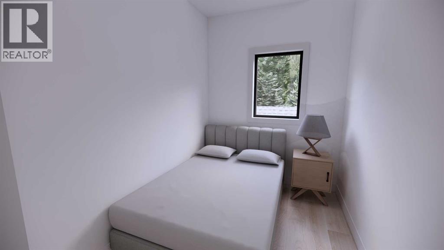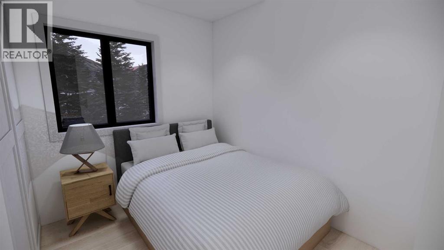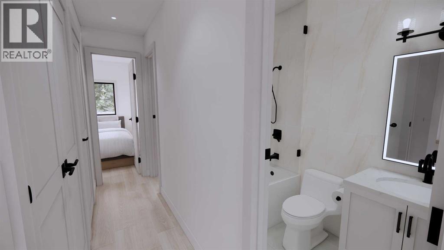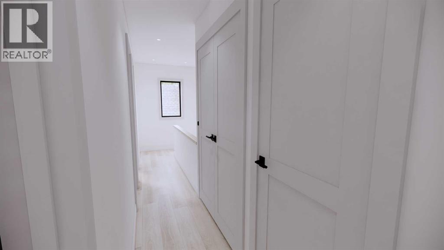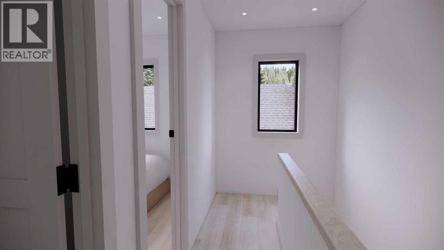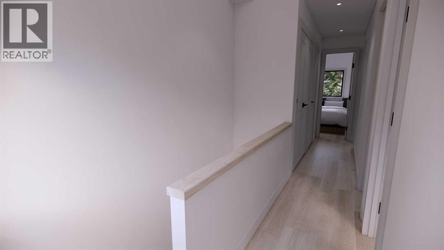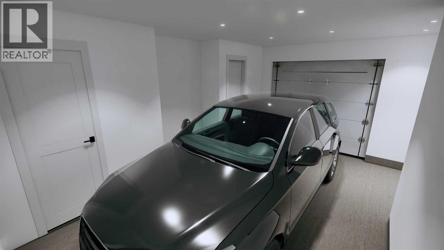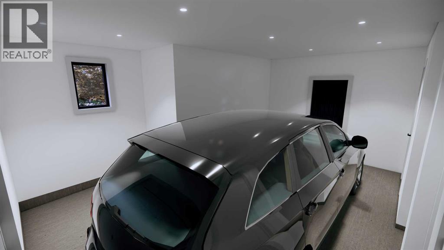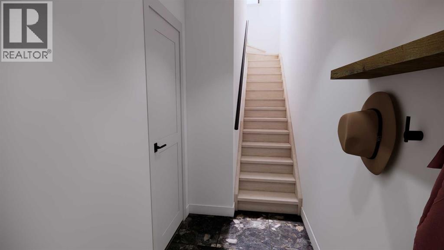10, 418 Muskrat Street Banff, Alberta T1L 1E7
$1,076,250Maintenance, Common Area Maintenance, Insurance, Reserve Fund Contributions, Waste Removal
$500 Monthly
Maintenance, Common Area Maintenance, Insurance, Reserve Fund Contributions, Waste Removal
$500 MonthlyExclusive Presale Opportunity in Downtown BanffDiscover a limited collection of 10 brand-new townhomes just steps from Banff’s vibrant downtown core. Each 3-bedroom, 2 full bathroom townhome offers modern design, high-quality finishes, and a private one-car garage. Perfect for families or investors, these homes combine comfort and functionality in one of Canada’s most desirable real estate markets.Banff is renowned for its natural beauty, stable property values, and limited development opportunities—creating exceptional long-term value. Enjoy the convenience of being only a 3-minute walk to shops, restaurants, and world-famous mountain scenery. A rare chance to own new construction in the heart of Banff.Contact your agent to get information on all available units in this Presale release.Listed price is inclusive of new Home GST, buyers may be eligible for gst rebates. (id:60626)
Property Details
| MLS® Number | A2270169 |
| Property Type | Single Family |
| Neigbourhood | Downtown District |
| Amenities Near By | Schools, Shopping |
| Community Features | Pets Allowed |
| Features | See Remarks, Pvc Window, No Smoking Home, Level |
| Parking Space Total | 1 |
| Plan | 6719bc |
| View Type | View |
Building
| Bathroom Total | 2 |
| Bedrooms Above Ground | 3 |
| Bedrooms Total | 3 |
| Appliances | Washer, Refrigerator, Dishwasher, Dryer, Freezer, Microwave Range Hood Combo |
| Basement Type | None |
| Constructed Date | 2026 |
| Construction Material | Wood Frame |
| Construction Style Attachment | Attached |
| Cooling Type | Fully Air Conditioned |
| Exterior Finish | Stone |
| Fireplace Present | Yes |
| Fireplace Total | 1 |
| Flooring Type | Vinyl Plank |
| Foundation Type | Poured Concrete |
| Heating Fuel | Electric, Natural Gas |
| Heating Type | Other, Forced Air |
| Stories Total | 3 |
| Size Interior | 15,026 Ft2 |
| Total Finished Area | 15026.42 Sqft |
| Type | Row / Townhouse |
Parking
| Attached Garage | 1 |
Land
| Acreage | No |
| Fence Type | Partially Fenced |
| Land Amenities | Schools, Shopping |
| Land Disposition | Cleared |
| Landscape Features | Landscaped |
| Size Frontage | 0.3 M |
| Size Irregular | 10290.00 |
| Size Total | 10290 Sqft|7,251 - 10,889 Sqft |
| Size Total Text | 10290 Sqft|7,251 - 10,889 Sqft |
| Zoning Description | Rba |
Rooms
| Level | Type | Length | Width | Dimensions |
|---|---|---|---|---|
| Lower Level | Other | 9.17 Ft x 5.00 Ft | ||
| Main Level | Living Room | 16.58 Ft x 12.67 Ft | ||
| Main Level | Kitchen | 13.33 Ft x 13.25 Ft | ||
| Main Level | Other | 17.58 Ft x 6.58 Ft | ||
| Main Level | Other | 20.58 Ft x 4.92 Ft | ||
| Upper Level | 4pc Bathroom | 7.75 Ft x 4.50 Ft | ||
| Upper Level | 3pc Bathroom | 7.75 Ft x 5.00 Ft | ||
| Upper Level | Bedroom | 10.00 Ft x 8.50 Ft | ||
| Upper Level | Bedroom | 9.75 Ft x 7.08 Ft | ||
| Upper Level | Primary Bedroom | 12.08 Ft x 9.25 Ft |
Contact Us
Contact us for more information

