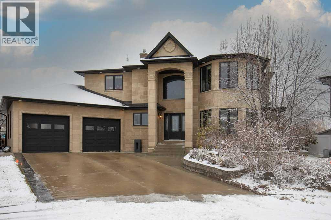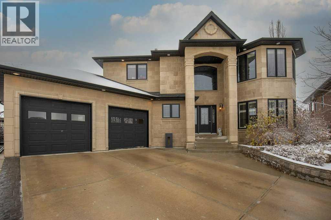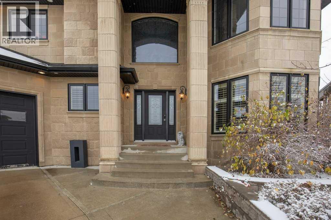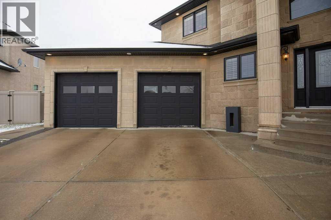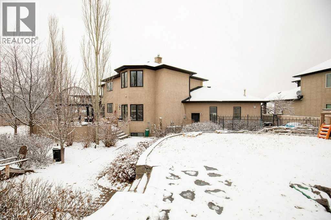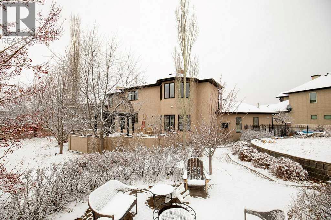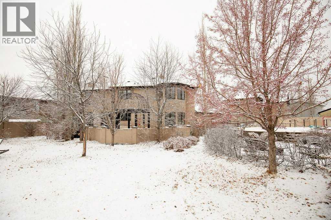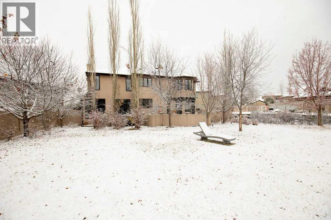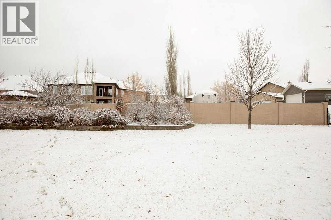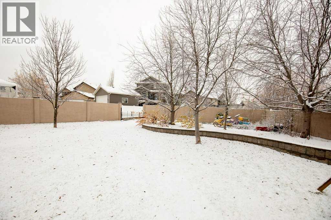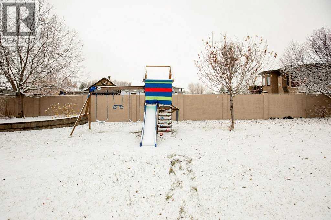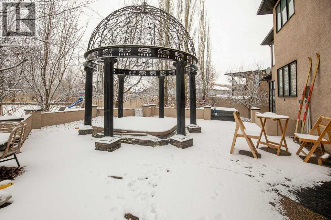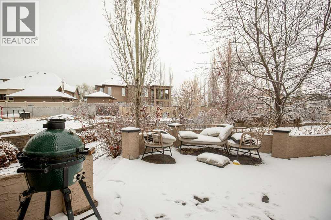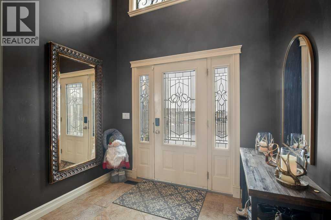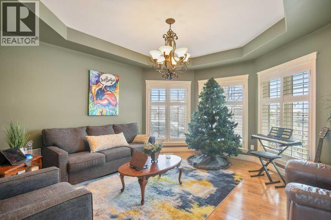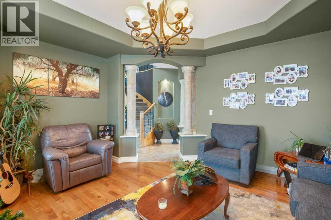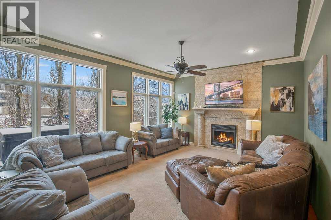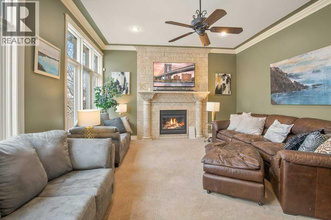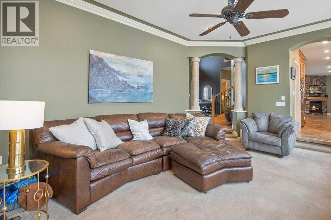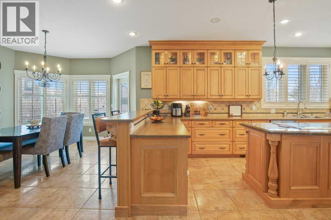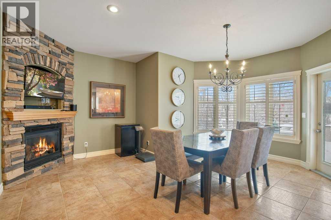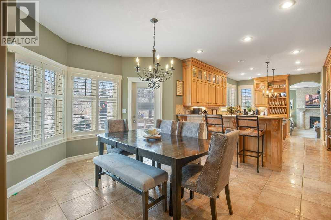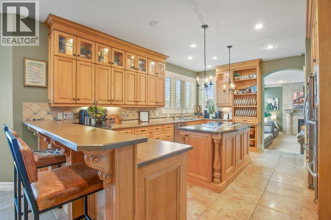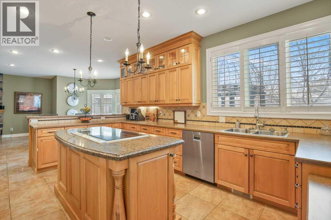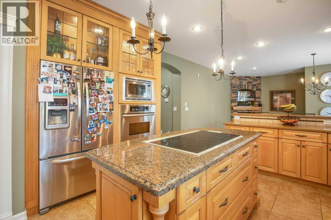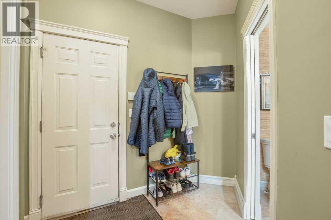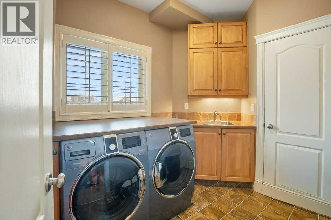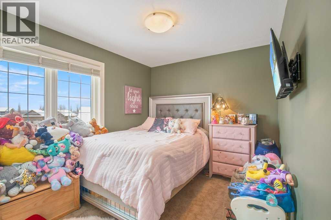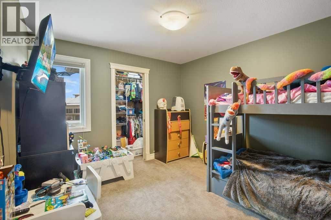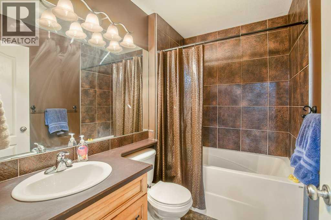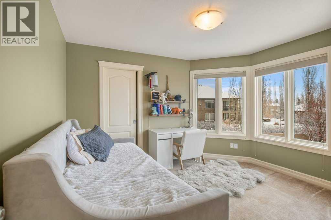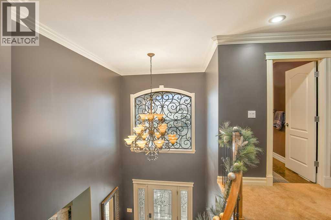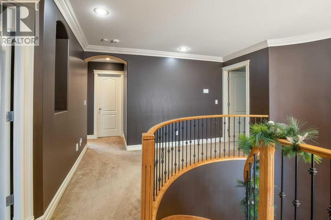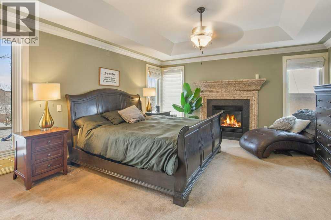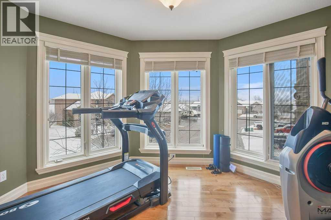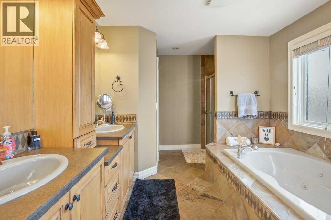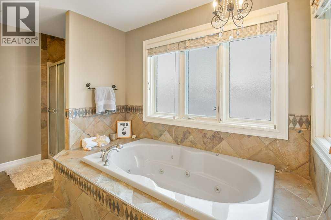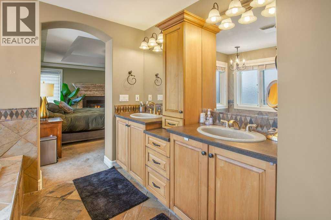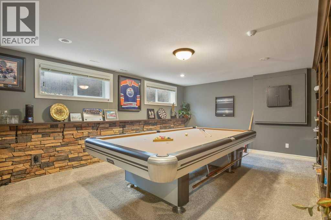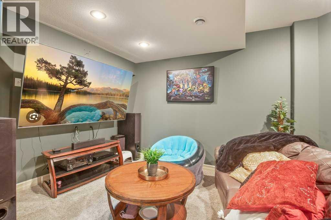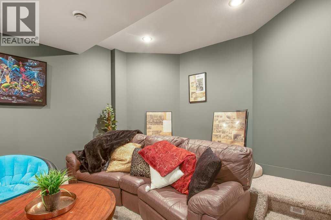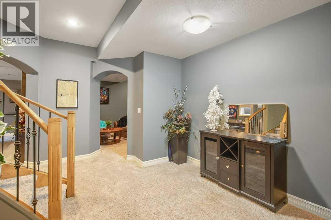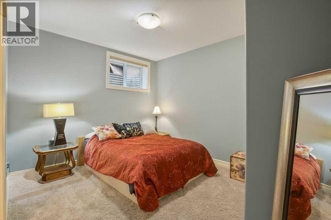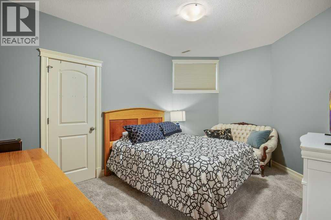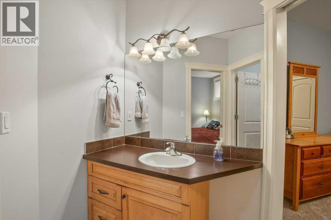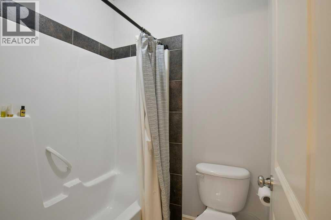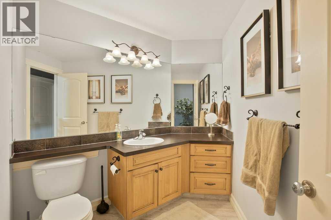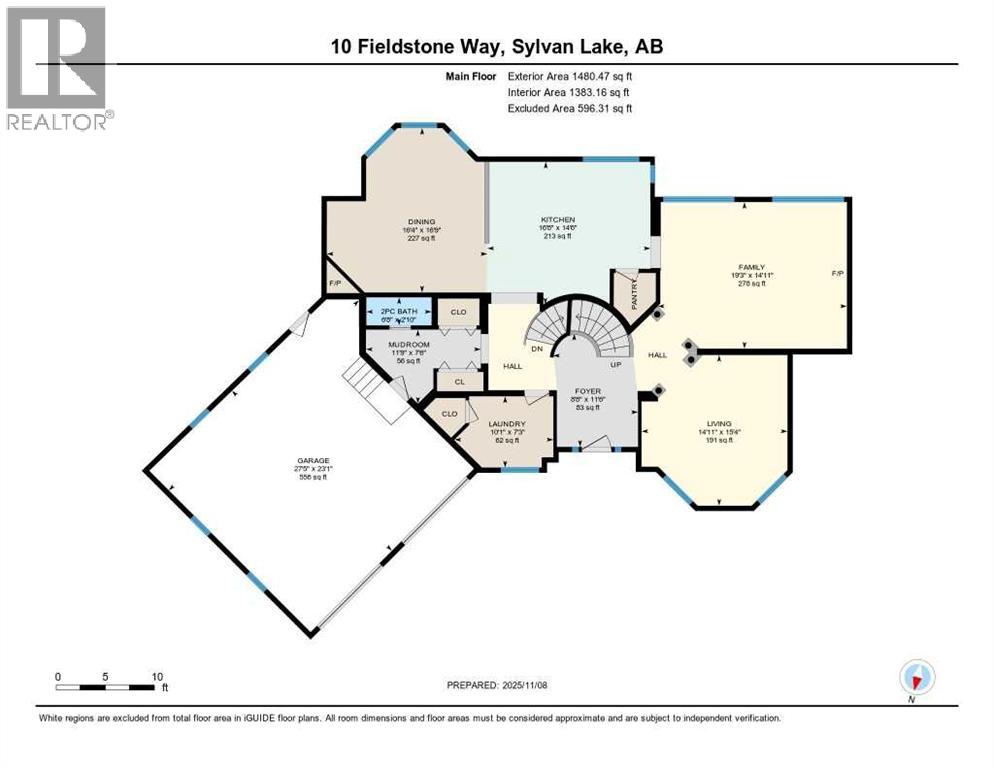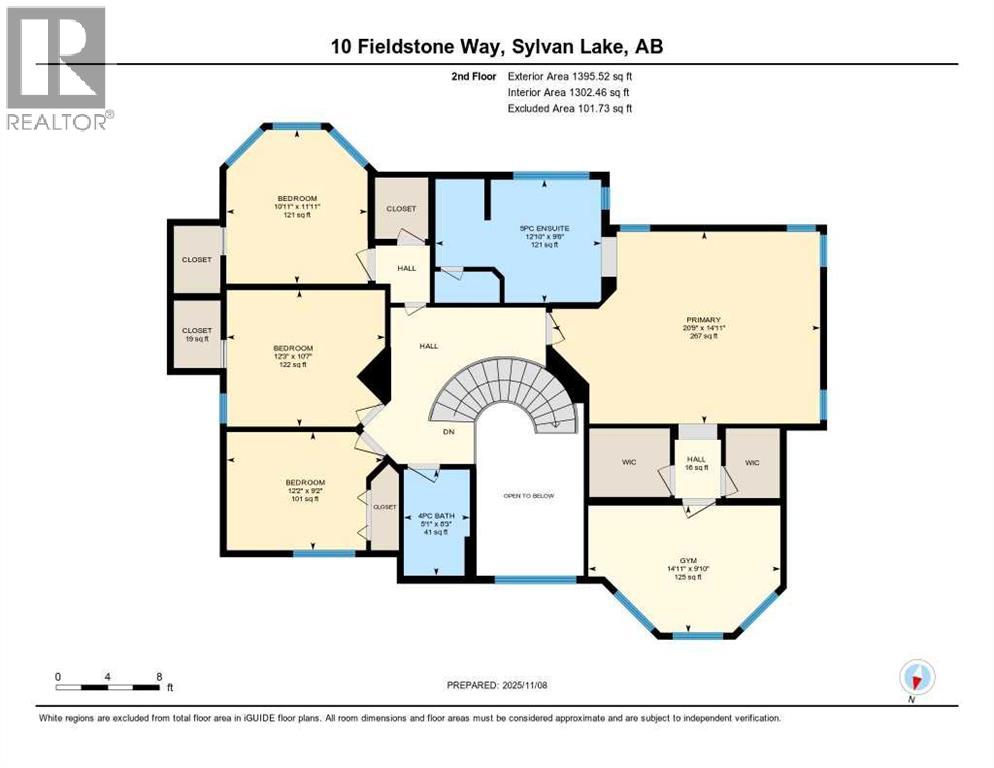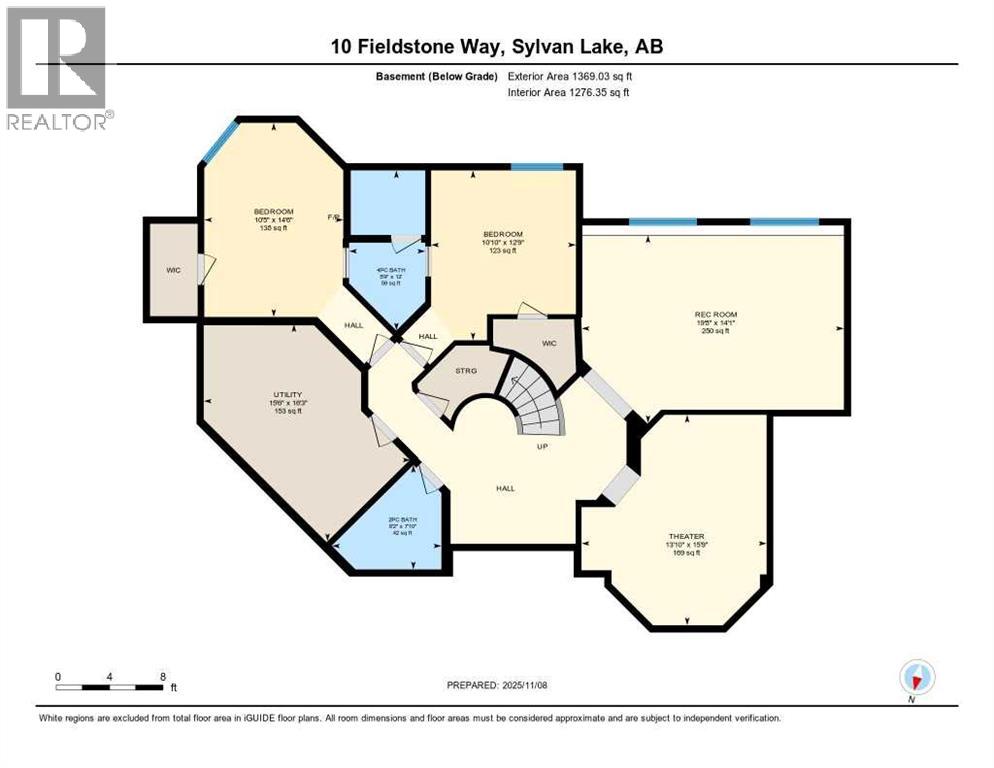6 Bedroom
5 Bathroom
2,876 ft2
Fireplace
Central Air Conditioning
Other, Forced Air, In Floor Heating
Landscaped
$1,075,000
Here is the one you've been waiting for! This STUNNING TWO-STORY has finally hit the market! Perched on an expansive pie lot in the prestigious neighborhood of Fieldstone. The stone facade and soaring pillars offer that WOW factor. Greet your guests into the grand foyer, accented with it's 14 foot ceiling and curved staircase. The extensive floor plan features elements of elegance along with thoughtful functionality. Tray ceilings, crown molding, heated floors, and custom blinds & millwork throughout. Multiple gathering areas - indoor and out- make entertaining easy. Take your pick between lounging in the formal living room or cuddling up in the cozy family room. The gourmet kitchen features warm custom cabinetry and stainless steel appliances. Dine with the added ambience of the stunning gas fireplace. Laundry and a mud room are convenient additions to this level. This impressive two-story home offers SIX SPACIOUS BEDROOMS, each designed with comfort and style. The primary suite serves as a private retreat, complete with a spa-like 5-piece ensuite and gorgeous gas fireplace. The his & hers walk-in closets lead to the convenience of a personal home gym. This prime location could also accommodate an amazing home office. The fully developed lower level lends itself to entertaining. The large windows allow for loads of natural light and the in-floor heating offers an added comfort. Socialize in the expansive rec room or cuddle up for movie nights in the theatre room. The two generous bedrooms on this floor are joined by a Jack n' Jill 4-piece bathroom. This reverse pit lot allows for an oversized backyard, beautifully landscaped and complimented by both retaining walls and cement enclosures. The oversized double attached garage is heated and provides plenty of indoor parking. Additional upgrades include: TWO A/C units and TWO furnaces! Fieldstone is an exclusive neighborhood featuring lovely walking trails and parks. Along with convenient access to several schools and highway 11. This large luxury home is designed to impress, with an abundance of space, style, and comfort. A truly exceptional property with so much to offer. Treat yourself to a viewing today! (id:60626)
Property Details
|
MLS® Number
|
A2269857 |
|
Property Type
|
Single Family |
|
Community Name
|
Fieldstone |
|
Amenities Near By
|
Golf Course, Park, Playground, Recreation Nearby, Schools, Shopping, Water Nearby |
|
Community Features
|
Golf Course Development, Lake Privileges, Fishing |
|
Features
|
See Remarks, Back Lane, Closet Organizers, Level, Gazebo |
|
Parking Space Total
|
4 |
|
Plan
|
0225244 |
|
Structure
|
Deck, See Remarks |
Building
|
Bathroom Total
|
5 |
|
Bedrooms Above Ground
|
4 |
|
Bedrooms Below Ground
|
2 |
|
Bedrooms Total
|
6 |
|
Appliances
|
Refrigerator, Dishwasher, Stove, Washer & Dryer |
|
Basement Development
|
Finished |
|
Basement Type
|
Full (finished) |
|
Constructed Date
|
2003 |
|
Construction Style Attachment
|
Detached |
|
Cooling Type
|
Central Air Conditioning |
|
Exterior Finish
|
See Remarks, Stone |
|
Fireplace Present
|
Yes |
|
Fireplace Total
|
3 |
|
Flooring Type
|
Carpeted, Ceramic Tile, Hardwood |
|
Foundation Type
|
Poured Concrete |
|
Half Bath Total
|
2 |
|
Heating Fuel
|
Natural Gas |
|
Heating Type
|
Other, Forced Air, In Floor Heating |
|
Stories Total
|
2 |
|
Size Interior
|
2,876 Ft2 |
|
Total Finished Area
|
2876 Sqft |
|
Type
|
House |
Parking
Land
|
Acreage
|
No |
|
Fence Type
|
Fence |
|
Land Amenities
|
Golf Course, Park, Playground, Recreation Nearby, Schools, Shopping, Water Nearby |
|
Landscape Features
|
Landscaped |
|
Size Frontage
|
14.02 M |
|
Size Irregular
|
14000.00 |
|
Size Total
|
14000 Sqft|10,890 - 21,799 Sqft (1/4 - 1/2 Ac) |
|
Size Total Text
|
14000 Sqft|10,890 - 21,799 Sqft (1/4 - 1/2 Ac) |
|
Zoning Description
|
R1 |
Rooms
| Level |
Type |
Length |
Width |
Dimensions |
|
Second Level |
Primary Bedroom |
|
|
14.92 Ft x 20.75 Ft |
|
Second Level |
5pc Bathroom |
|
|
9.50 Ft x 12.83 Ft |
|
Second Level |
Exercise Room |
|
|
9.83 Ft x 14.92 Ft |
|
Second Level |
Bedroom |
|
|
11.92 Ft x 10.92 Ft |
|
Second Level |
Bedroom |
|
|
9.17 Ft x 12.17 Ft |
|
Second Level |
Bedroom |
|
|
10.58 Ft x 12.25 Ft |
|
Second Level |
4pc Bathroom |
|
|
8.25 Ft x 5.08 Ft |
|
Basement |
Recreational, Games Room |
|
|
14.08 Ft x 19.67 Ft |
|
Basement |
Media |
|
|
15.75 Ft x 13.83 Ft |
|
Basement |
Bedroom |
|
|
12.75 Ft x 10.83 Ft |
|
Basement |
Bedroom |
|
|
14.50 Ft x 10.42 Ft |
|
Basement |
4pc Bathroom |
|
|
12.00 Ft x 5.75 Ft |
|
Basement |
2pc Bathroom |
|
|
7.83 Ft x 8.17 Ft |
|
Basement |
Furnace |
|
|
16.25 Ft x 15.50 Ft |
|
Main Level |
Foyer |
|
|
11.50 Ft x 8.67 Ft |
|
Main Level |
Living Room |
|
|
15.33 Ft x 14.92 Ft |
|
Main Level |
Family Room |
|
|
14.92 Ft x 19.25 Ft |
|
Main Level |
Kitchen |
|
|
14.50 Ft x 16.67 Ft |
|
Main Level |
Dining Room |
|
|
16.75 Ft x 16.33 Ft |
|
Main Level |
Laundry Room |
|
|
7.25 Ft x 10.08 Ft |
|
Main Level |
Other |
|
|
7.50 Ft x 11.75 Ft |
|
Main Level |
2pc Bathroom |
|
|
2.83 Ft x 6.67 Ft |

