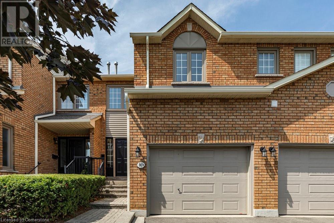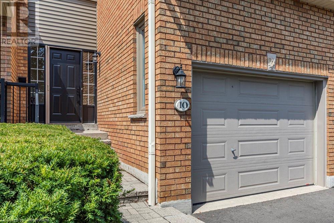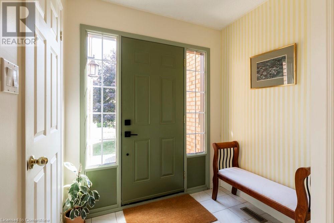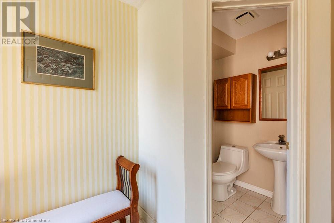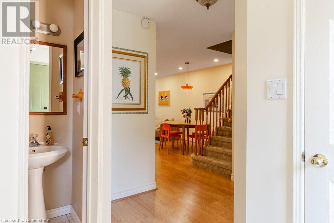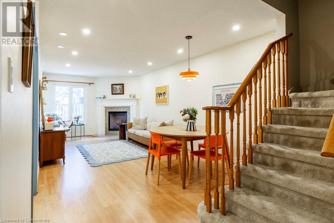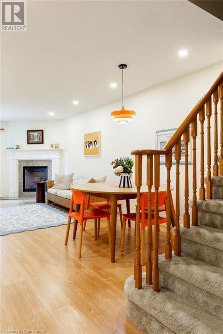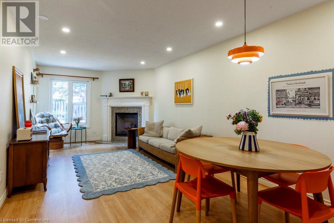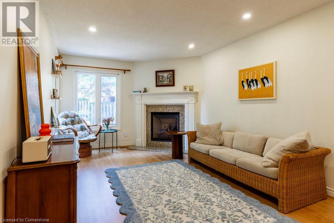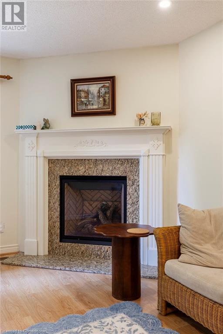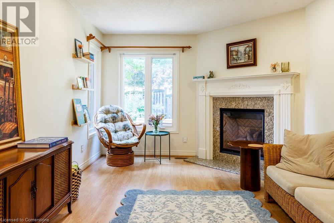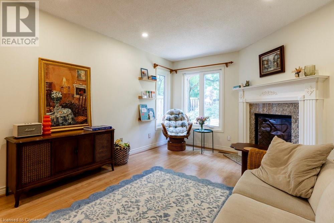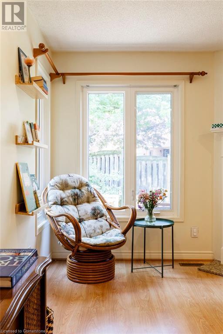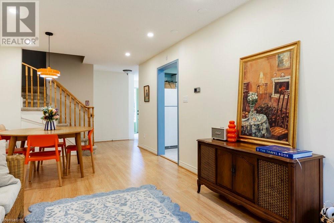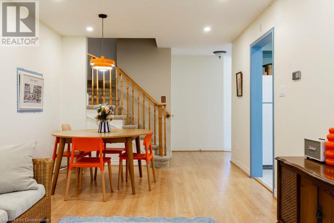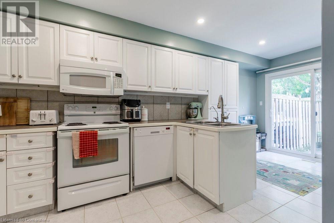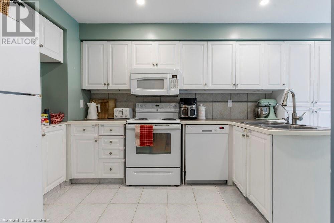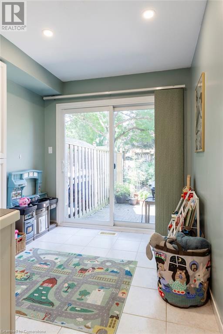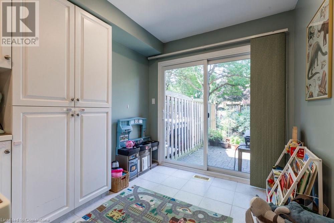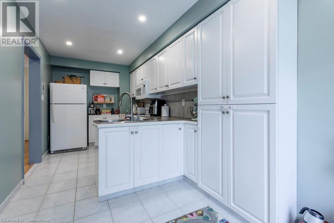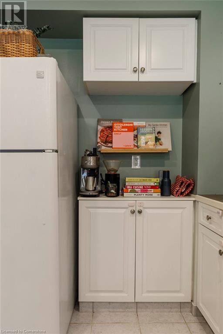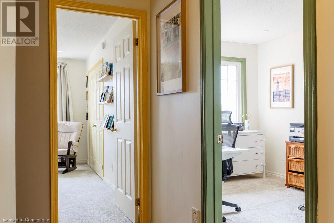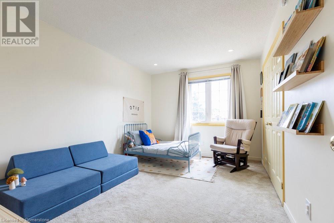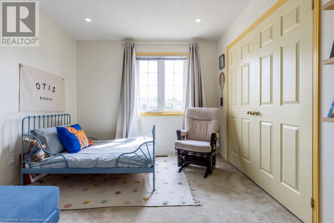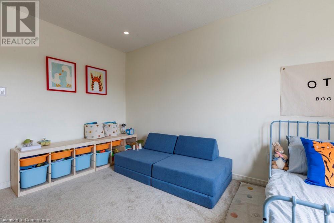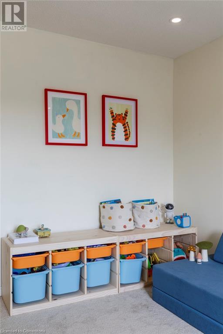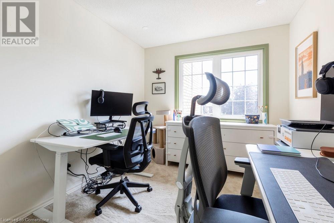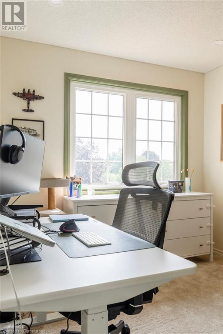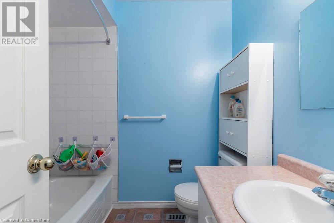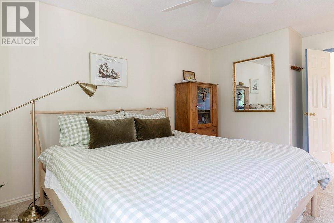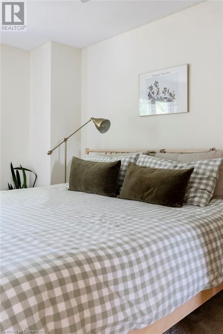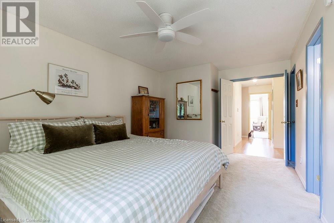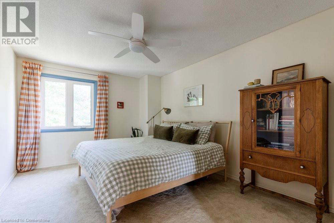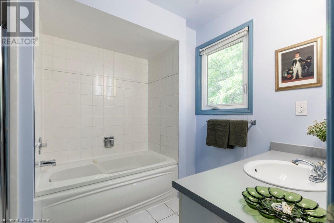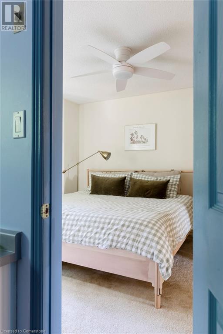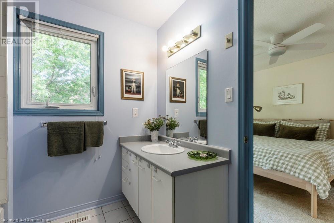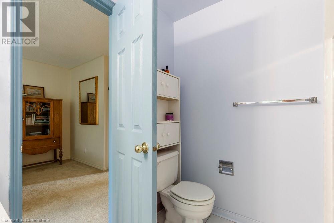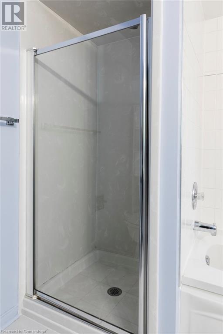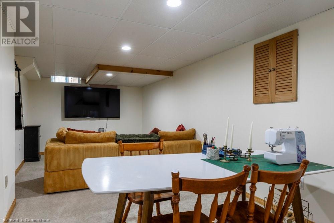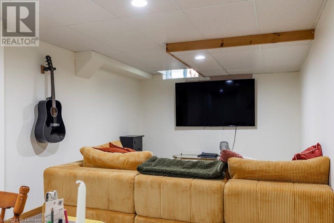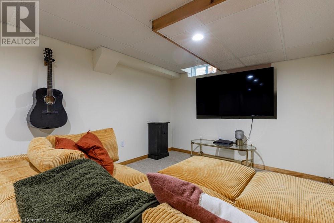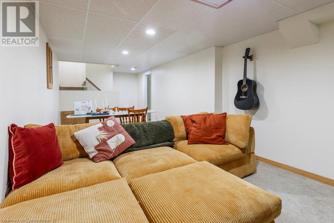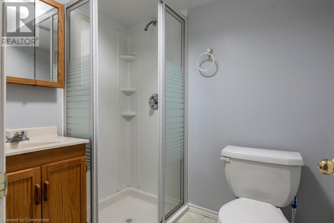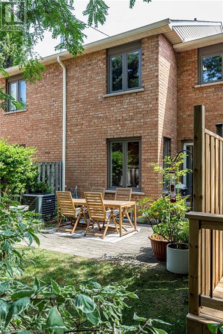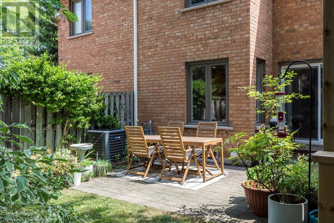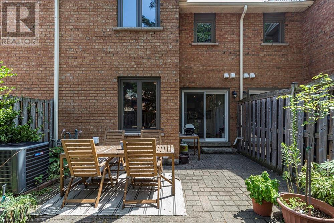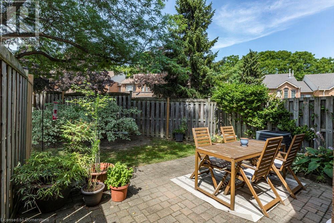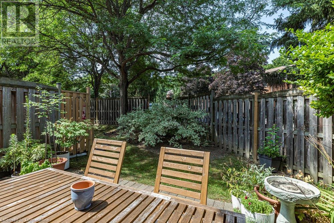3 Bedroom
4 Bathroom
1,487 ft2
2 Level
Central Air Conditioning
Forced Air
$699,900Maintenance,
$611.94 Monthly
Welcome to this impressive 1,400+ sq ft condo townhouse that lives more like a detached home, thanks to its unique street-front positioning. With 3 generously sized bedrooms, 3.5 bathrooms—including a primary ensuite—and parking for 3 vehicles, this home offers exceptional space and versatility for families. The finished basement with a full bath is ideal for cozy movie nights, a home office, or creative hobbies. On the upper level, you'll find spacious bedrooms and two full bathrooms, perfect for growing families or guests. The open-concept main floor features a warm and inviting living/dining area with a fireplace, and a large eat-in kitchen. Step out from the kitchen to your private, garden-lined patio—a serene spot for summer BBQs or morning coffee. Tucked into a quiet, family-friendly neighbourhood, you're just minutes from schools, parks, and all the charm of downtown Dundas—whether by car or bike. This location truly offers the best of both convenience and community. (id:60626)
Property Details
|
MLS® Number
|
40756082 |
|
Property Type
|
Single Family |
|
Amenities Near By
|
Park, Public Transit |
|
Equipment Type
|
Water Heater |
|
Parking Space Total
|
3 |
|
Rental Equipment Type
|
Water Heater |
Building
|
Bathroom Total
|
4 |
|
Bedrooms Above Ground
|
3 |
|
Bedrooms Total
|
3 |
|
Appliances
|
Dishwasher, Dryer, Refrigerator, Stove, Washer, Hood Fan |
|
Architectural Style
|
2 Level |
|
Basement Development
|
Finished |
|
Basement Type
|
Full (finished) |
|
Construction Style Attachment
|
Attached |
|
Cooling Type
|
Central Air Conditioning |
|
Exterior Finish
|
Brick |
|
Foundation Type
|
Poured Concrete |
|
Half Bath Total
|
1 |
|
Heating Fuel
|
Natural Gas |
|
Heating Type
|
Forced Air |
|
Stories Total
|
2 |
|
Size Interior
|
1,487 Ft2 |
|
Type
|
Row / Townhouse |
|
Utility Water
|
Municipal Water |
Parking
Land
|
Access Type
|
Road Access |
|
Acreage
|
No |
|
Land Amenities
|
Park, Public Transit |
|
Sewer
|
Municipal Sewage System |
|
Size Total Text
|
Unknown |
|
Zoning Description
|
Rm1-s-8 |
Rooms
| Level |
Type |
Length |
Width |
Dimensions |
|
Second Level |
Bedroom |
|
|
8'4'' x 11'7'' |
|
Second Level |
Bedroom |
|
|
10'3'' x 14'0'' |
|
Second Level |
4pc Bathroom |
|
|
Measurements not available |
|
Second Level |
4pc Bathroom |
|
|
Measurements not available |
|
Second Level |
Primary Bedroom |
|
|
10'3'' x 17'7'' |
|
Basement |
3pc Bathroom |
|
|
Measurements not available |
|
Basement |
Recreation Room |
|
|
10'10'' x 21'10'' |
|
Main Level |
Eat In Kitchen |
|
|
7'9'' x 18'10'' |
|
Main Level |
2pc Bathroom |
|
|
Measurements not available |
|
Main Level |
Living Room/dining Room |
|
|
11'2'' x 22'0'' |

