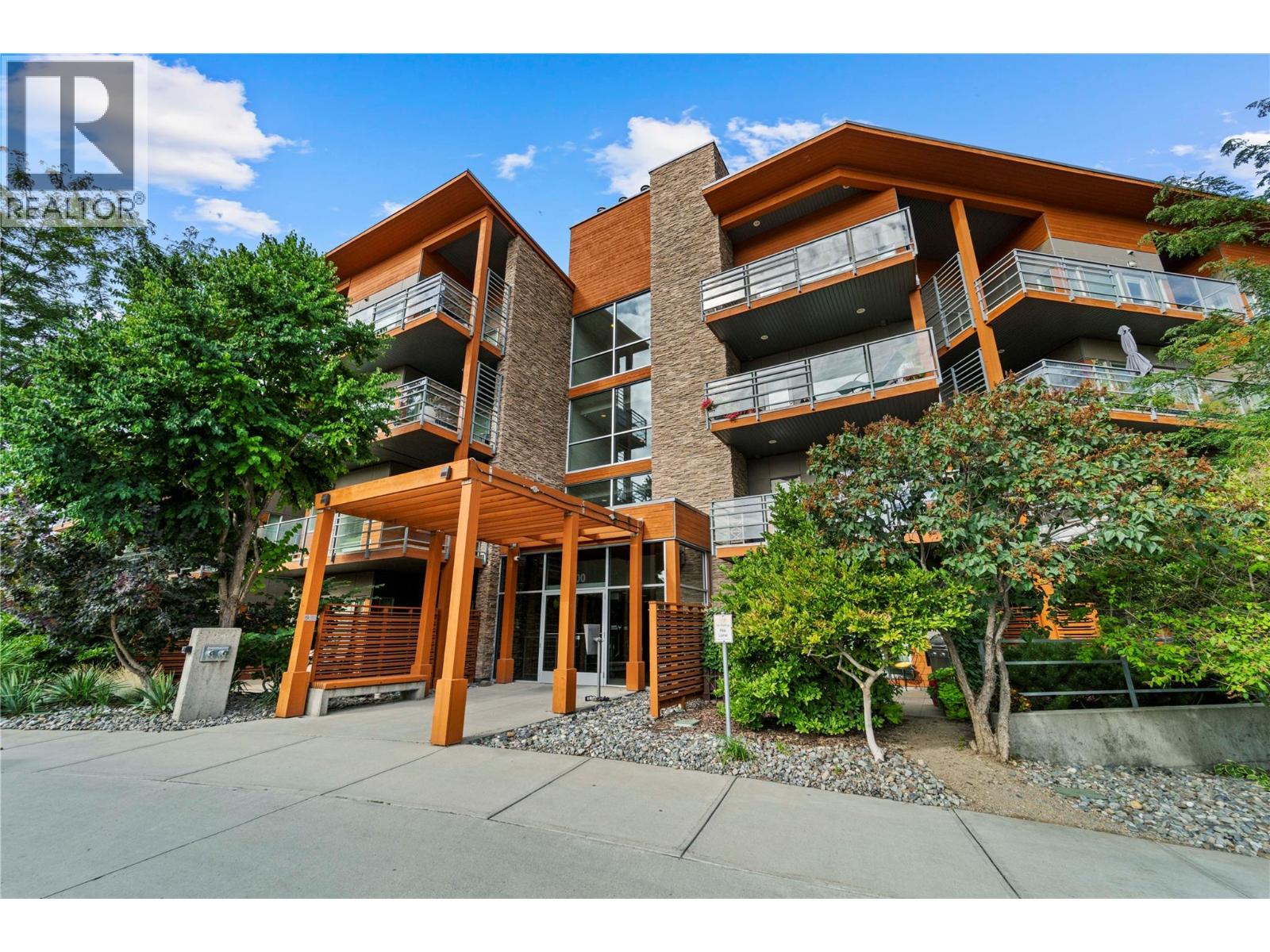2 Bedroom
2 Bathroom
1,097 ft2
Ranch
Fireplace
Forced Air
$529,000Maintenance,
$684.80 Monthly
Welcome to Talasa at Sun Rivers! This beautiful 2-bedroom plus den, 2-bathroom condo offers modern living in one of Kamloops’ most sought-after communities. The open-concept layout is filled with natural light and features a spacious kitchen, dining, and living area that flows seamlessly to a private deck with stunning city views. Enjoy year-round comfort with a new heat pump (installed August 2024) and the peace of mind that comes with quality concrete construction. The primary suite has a large ensuite, while the additional bedroom and den provide excellent flexibility for family, guests, or a home office. Located right on the Bighorn Golf Course, this home also comes with one secure underground parking stall and a storage locker for added convenience. Just a short walk away, you’ll find the brand-new commercial building with restaurants, shops, and services, along with a new park for kids, making this community even more family-friendly and walkable. Sun Rivers is known for its vibrant community, beautiful surroundings, and easy access to downtown Kamloops. Whether you’re downsizing, investing, or looking for your next home, this condo is move-in ready and offers the perfect blend of lifestyle and location (id:60626)
Property Details
|
MLS® Number
|
10359846 |
|
Property Type
|
Single Family |
|
Neigbourhood
|
Sun Rivers |
|
Community Name
|
NAVARRO |
|
Features
|
Central Island, Balcony |
|
Parking Space Total
|
1 |
|
Storage Type
|
Storage, Locker |
Building
|
Bathroom Total
|
2 |
|
Bedrooms Total
|
2 |
|
Appliances
|
Refrigerator, Dishwasher, Range - Electric, Washer & Dryer |
|
Architectural Style
|
Ranch |
|
Constructed Date
|
2009 |
|
Fireplace Fuel
|
Electric |
|
Fireplace Present
|
Yes |
|
Fireplace Type
|
Unknown |
|
Flooring Type
|
Carpeted, Ceramic Tile, Laminate |
|
Heating Fuel
|
Geo Thermal |
|
Heating Type
|
Forced Air |
|
Roof Material
|
Other |
|
Roof Style
|
Unknown |
|
Stories Total
|
1 |
|
Size Interior
|
1,097 Ft2 |
|
Type
|
Apartment |
|
Utility Water
|
Community Water User's Utility |
Parking
Land
|
Acreage
|
No |
|
Sewer
|
Municipal Sewage System |
|
Size Total Text
|
Under 1 Acre |
|
Zoning Type
|
Multi-family |
Rooms
| Level |
Type |
Length |
Width |
Dimensions |
|
Main Level |
Foyer |
|
|
6'3'' x 4'6'' |
|
Main Level |
Living Room |
|
|
16'11'' x 16'1'' |
|
Main Level |
Kitchen |
|
|
13'5'' x 9'7'' |
|
Main Level |
Den |
|
|
13'6'' x 10'3'' |
|
Main Level |
Primary Bedroom |
|
|
10'0'' x 13'9'' |
|
Main Level |
Bedroom |
|
|
10'7'' x 13'1'' |
|
Main Level |
Dining Room |
|
|
10'8'' x 6'7'' |
|
Main Level |
Laundry Room |
|
|
7'11'' x 5'11'' |
|
Main Level |
5pc Ensuite Bath |
|
|
10'5'' x 11' |
|
Main Level |
4pc Bathroom |
|
|
8'3'' x 5'11'' |














































