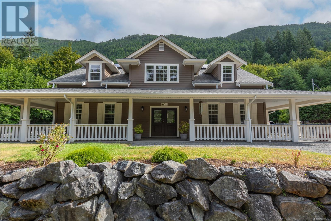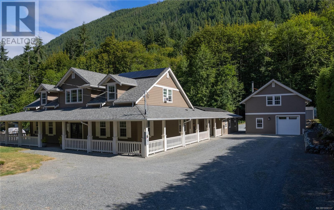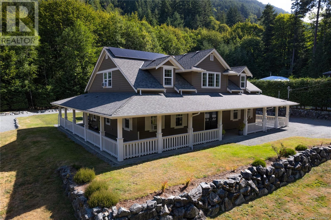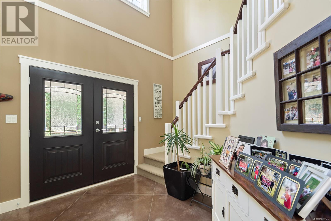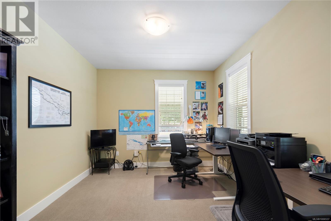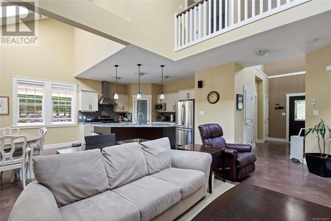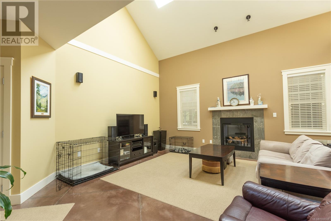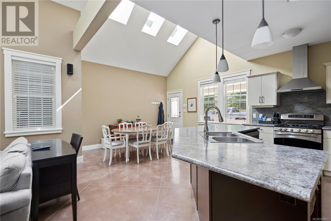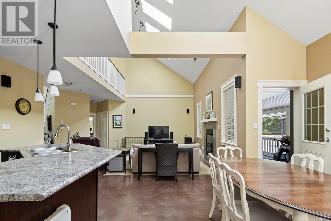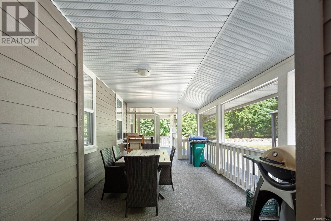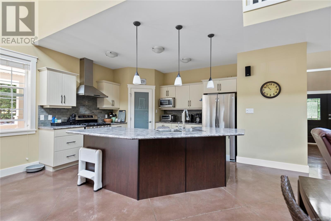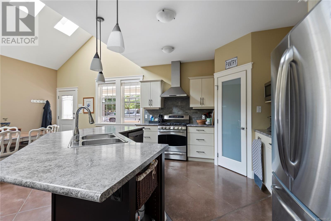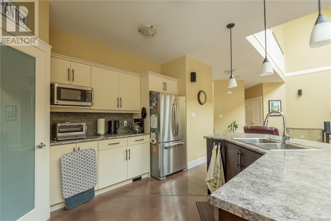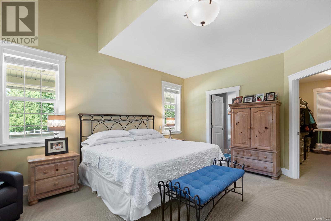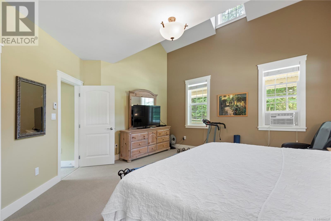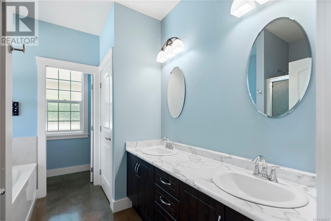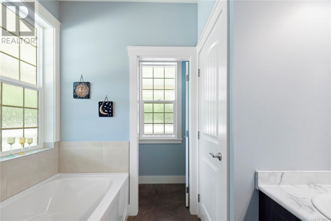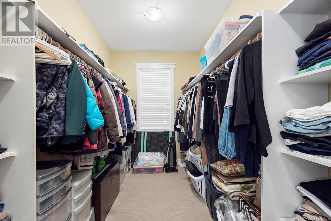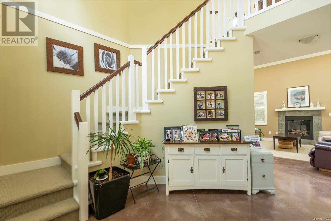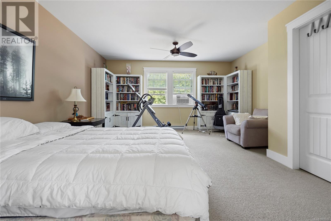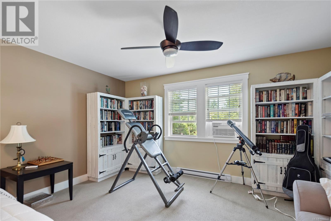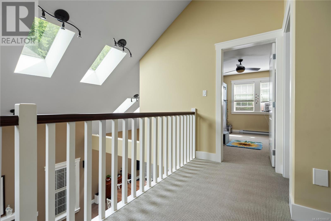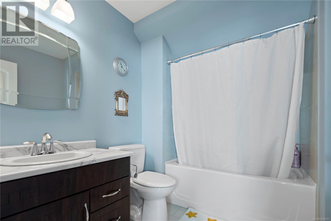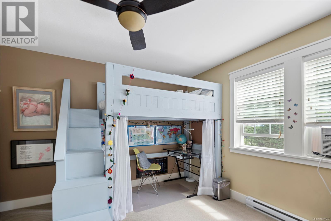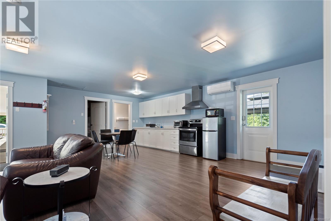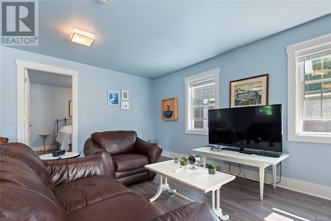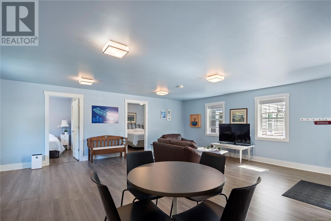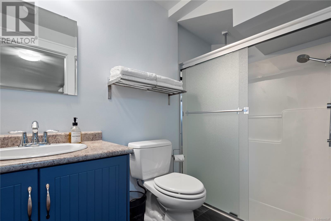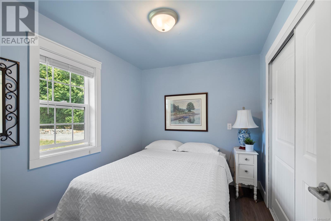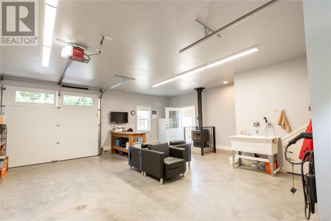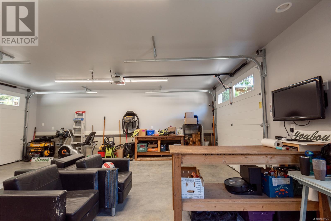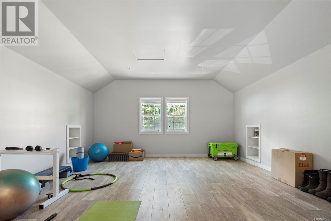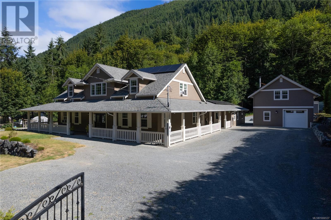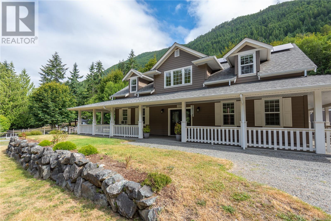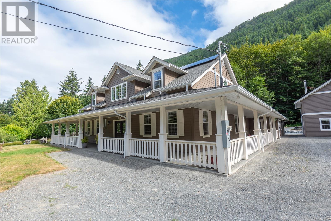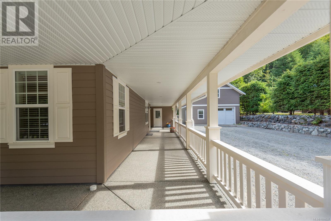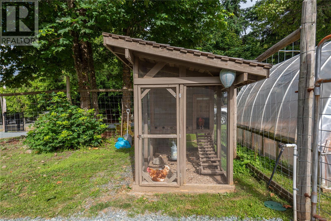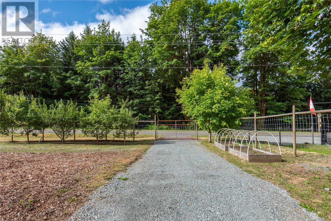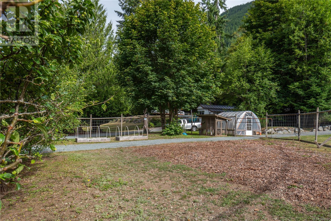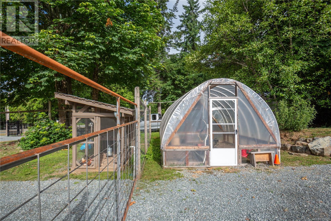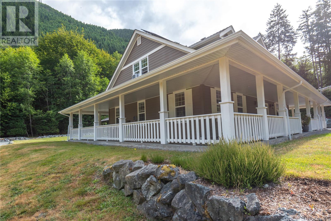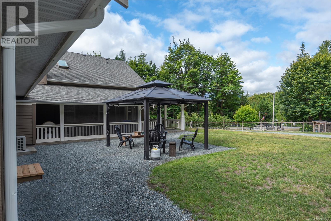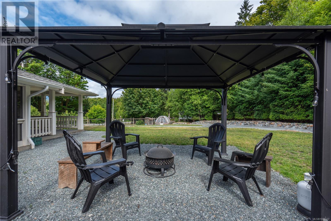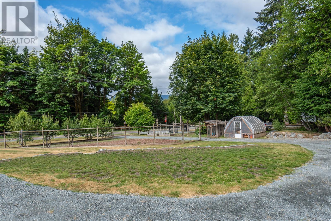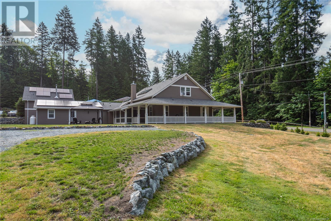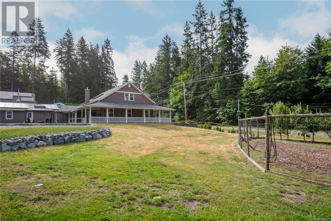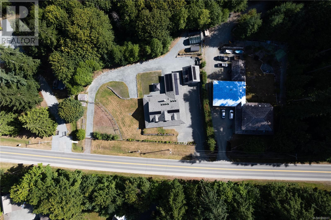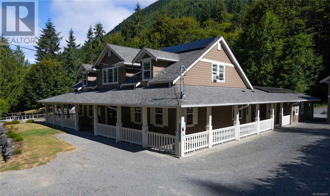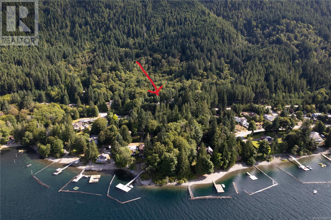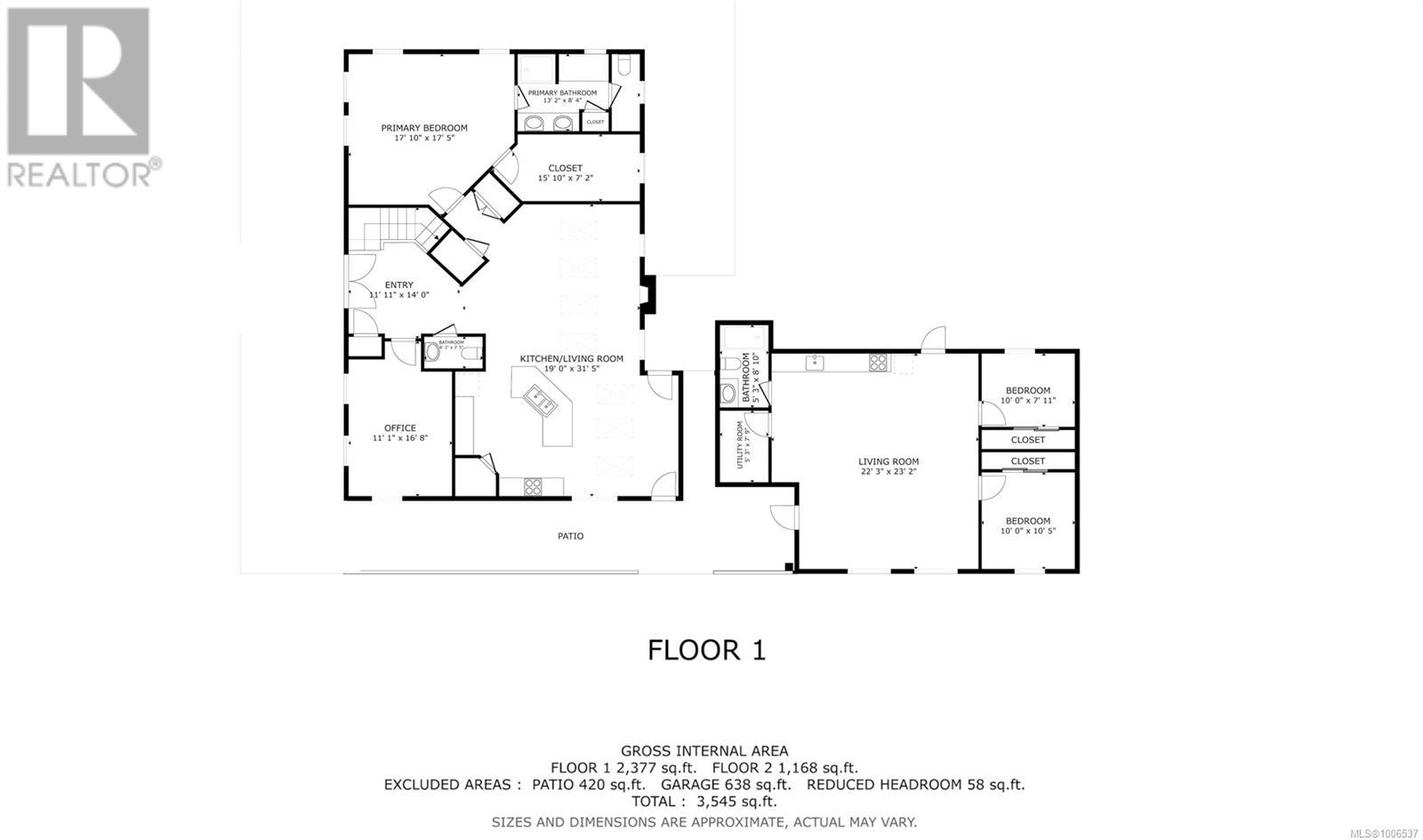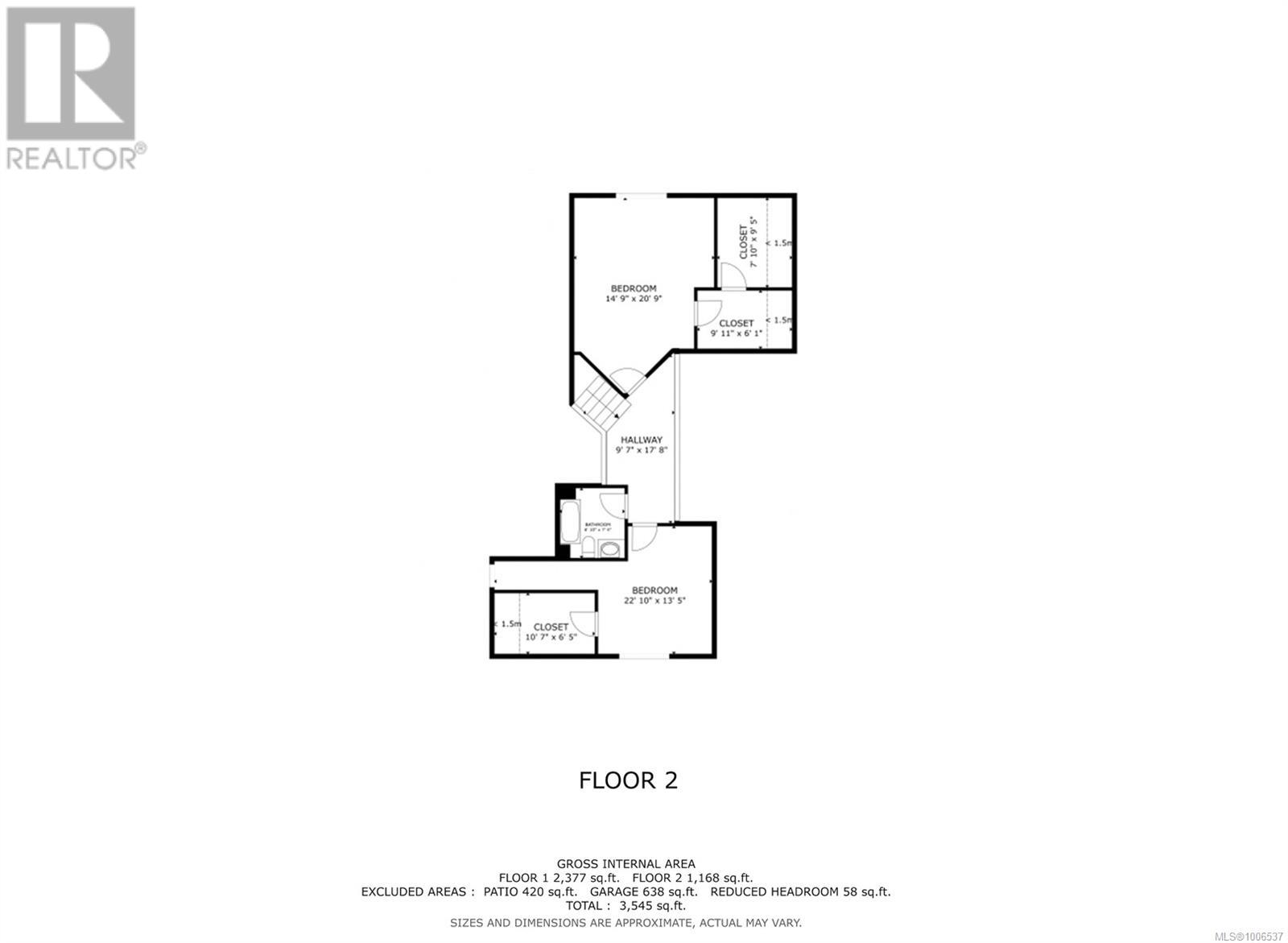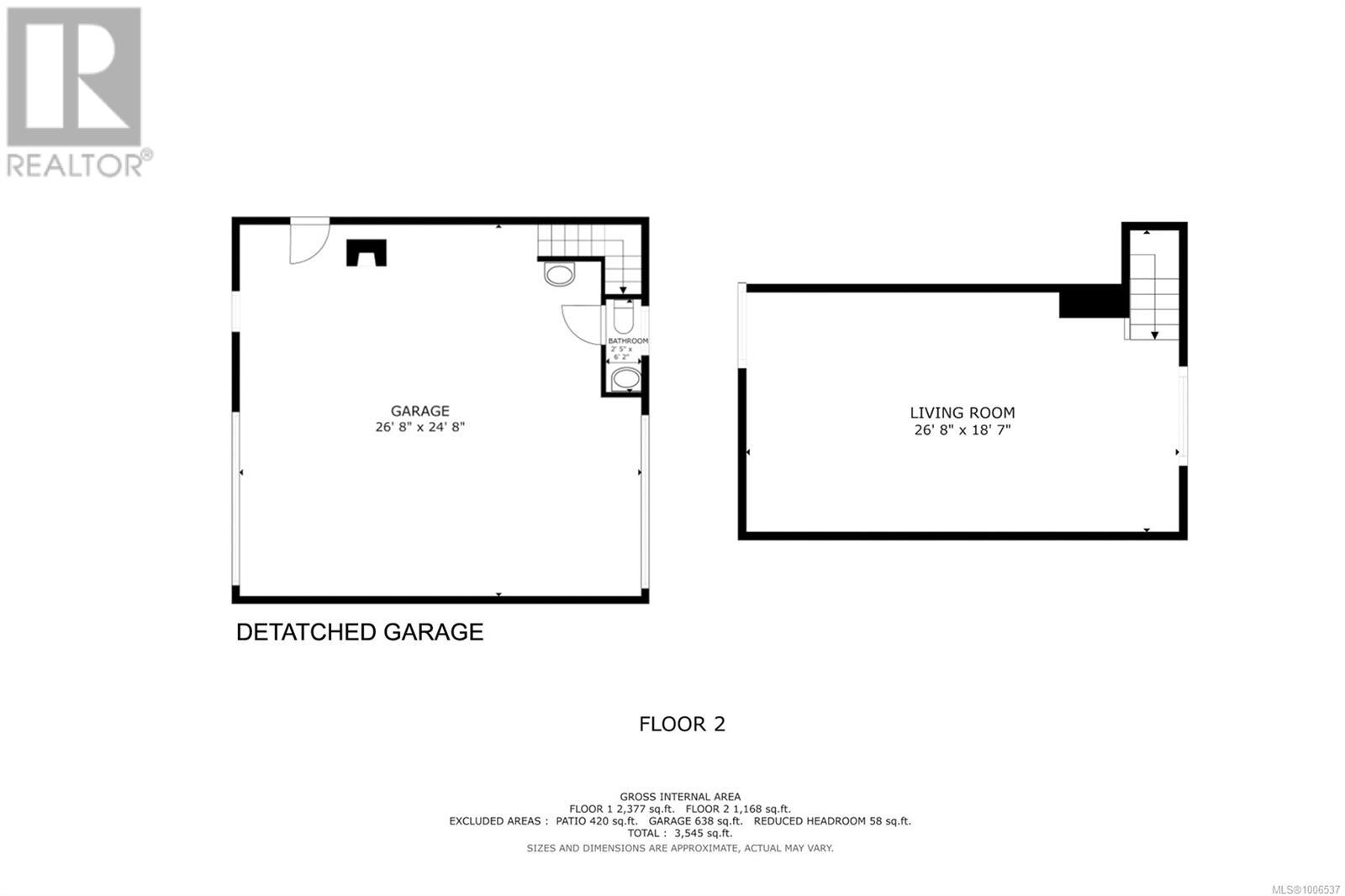5 Bedroom
5 Bathroom
3,545 ft2
Fireplace
Air Conditioned
Baseboard Heaters, Heat Pump
$1,599,000
Nestled on 0.76 acres in beautiful Youbou, this spacious 2,250 sqft home offers flexibility and modern efficiency. The main residence features 3 bedrooms, an office/den, and 3 bathrooms, while a self-contained 2 bed/1 bath suite provides excellent income or multi-generational living potential. Thoughtfully designed for comfort and sustainability with electric heating, a heat pump, in-floor heating, propane fireplace, and 52 solar panels. The detached garage includes a woodstove, bathroom, and a large upper flex space ready for finishing—perfect for a studio or additional suite. Outside, enjoy a level 2 EV charger, a 14-50 plug in the garage, a 1,600-gallon rainwater cistern for gardens and lawn, and established apple, pear, and peach trees. Generator-ready for peace of mind. A rare, energy-efficient retreat with room to grow! (id:60626)
Property Details
|
MLS® Number
|
1006537 |
|
Property Type
|
Single Family |
|
Neigbourhood
|
Youbou |
|
Features
|
Level Lot, Southern Exposure, Other, Marine Oriented |
|
Parking Space Total
|
6 |
|
View Type
|
Mountain View |
Building
|
Bathroom Total
|
5 |
|
Bedrooms Total
|
5 |
|
Constructed Date
|
2012 |
|
Cooling Type
|
Air Conditioned |
|
Fireplace Present
|
Yes |
|
Fireplace Total
|
1 |
|
Heating Fuel
|
Electric, Solar, Wood, Other |
|
Heating Type
|
Baseboard Heaters, Heat Pump |
|
Size Interior
|
3,545 Ft2 |
|
Total Finished Area
|
3545 Sqft |
|
Type
|
House |
Land
|
Acreage
|
No |
|
Size Irregular
|
0.76 |
|
Size Total
|
0.76 Ac |
|
Size Total Text
|
0.76 Ac |
|
Zoning Description
|
Cvrd Area I Lr-1 |
|
Zoning Type
|
Residential |
Rooms
| Level |
Type |
Length |
Width |
Dimensions |
|
Second Level |
Bonus Room |
|
|
26'8 x 18'7 |
|
Second Level |
Bedroom |
|
|
14'9 x 20'9 |
|
Second Level |
Bathroom |
|
|
4-Piece |
|
Second Level |
Bedroom |
|
|
22'10 x 13'5 |
|
Main Level |
Bathroom |
|
|
2-Piece |
|
Main Level |
Bathroom |
|
|
6'3 x 3'5 |
|
Main Level |
Ensuite |
|
|
13'2 x 8'4 |
|
Main Level |
Primary Bedroom |
|
|
17'10 x 17'5 |
|
Main Level |
Great Room |
19 ft |
|
19 ft x Measurements not available |
|
Main Level |
Office |
|
|
11'1 x 16'8 |
|
Main Level |
Entrance |
|
14 ft |
Measurements not available x 14 ft |
|
Additional Accommodation |
Bedroom |
10 ft |
|
10 ft x Measurements not available |
|
Additional Accommodation |
Bedroom |
10 ft |
|
10 ft x Measurements not available |
|
Additional Accommodation |
Bathroom |
|
|
5'3 x 8'10 |
|
Additional Accommodation |
Other |
|
|
5'3 x 7'9 |
|
Additional Accommodation |
Kitchen |
|
|
22'3 x 23'2 |

