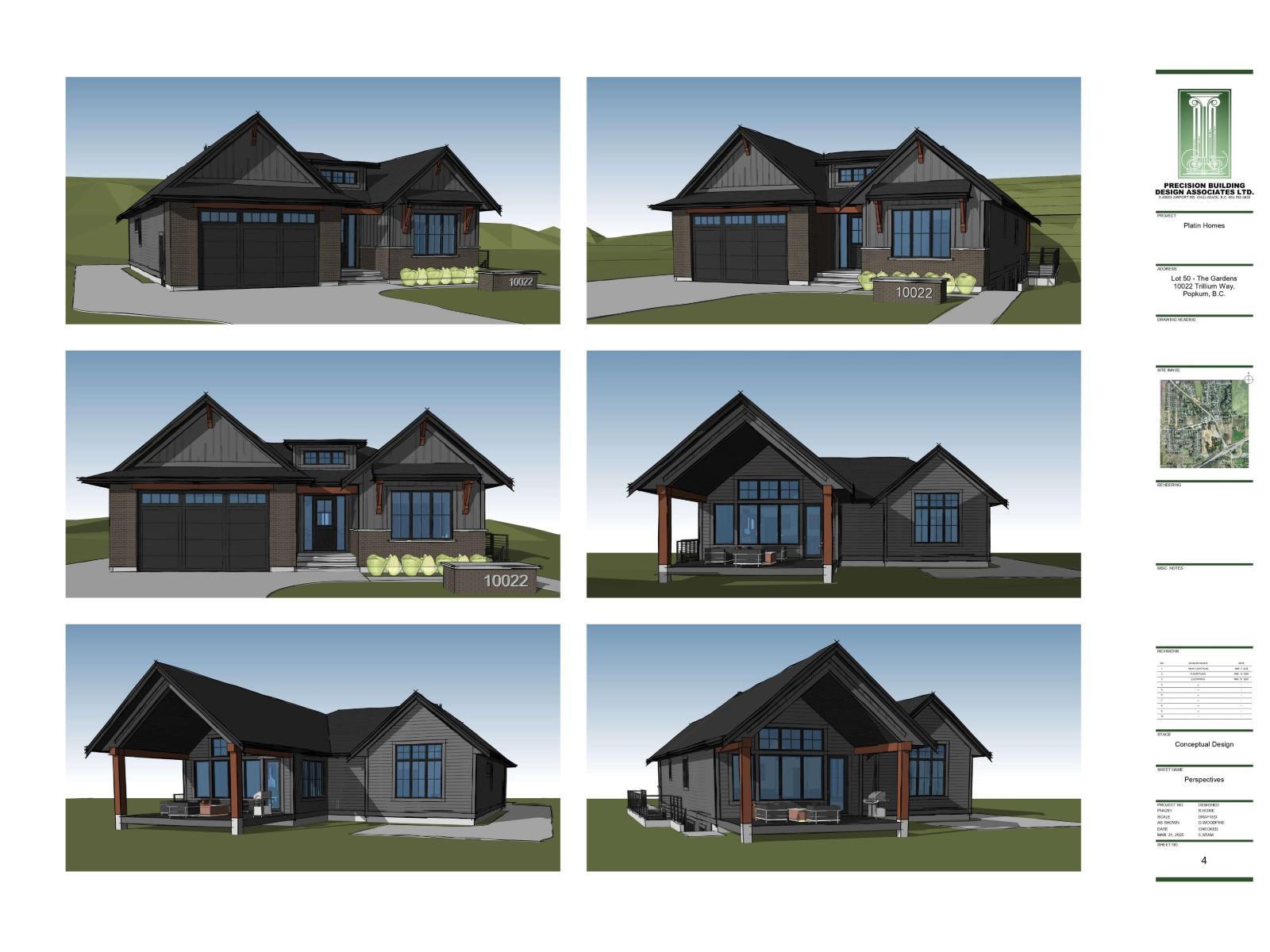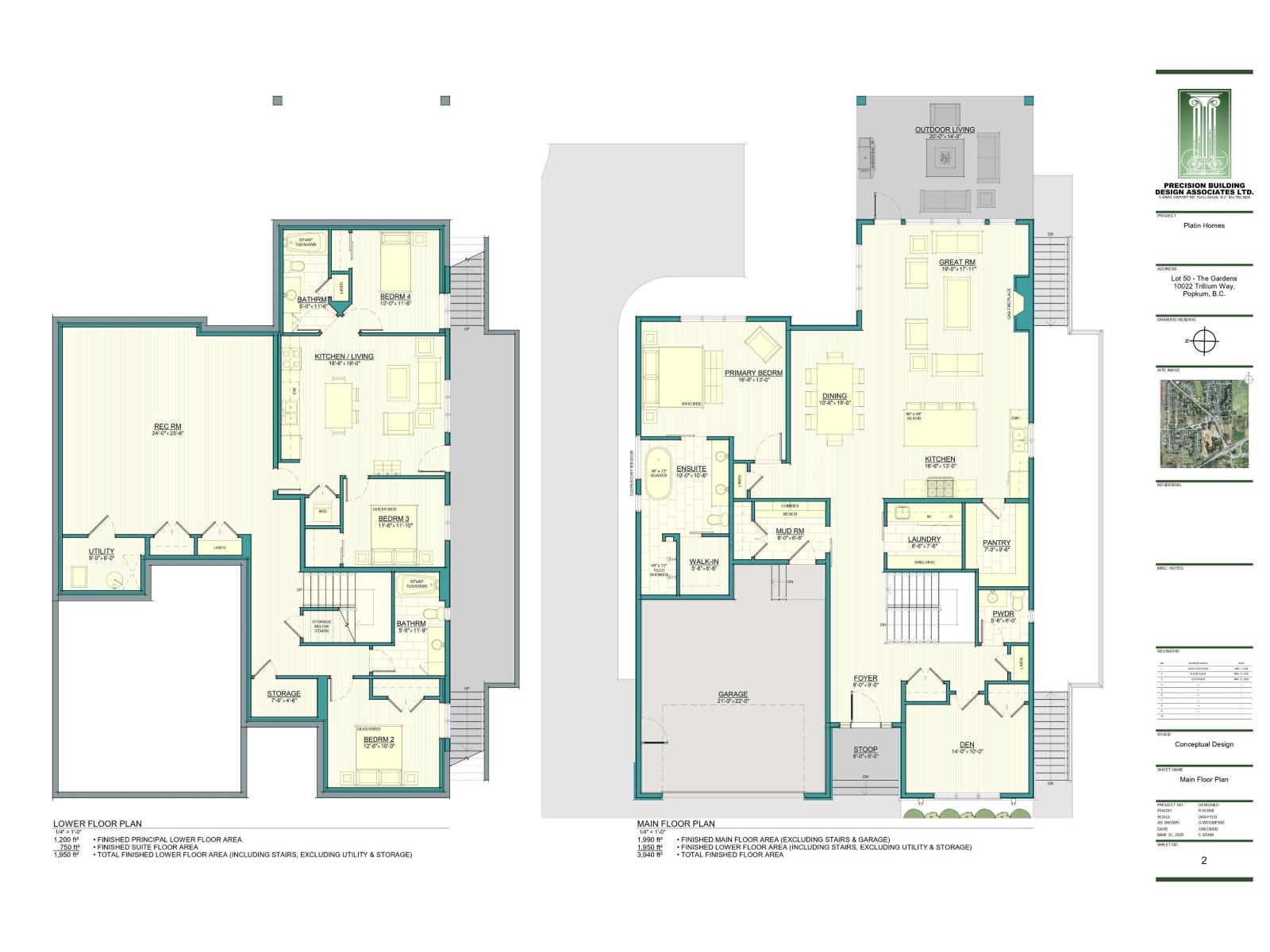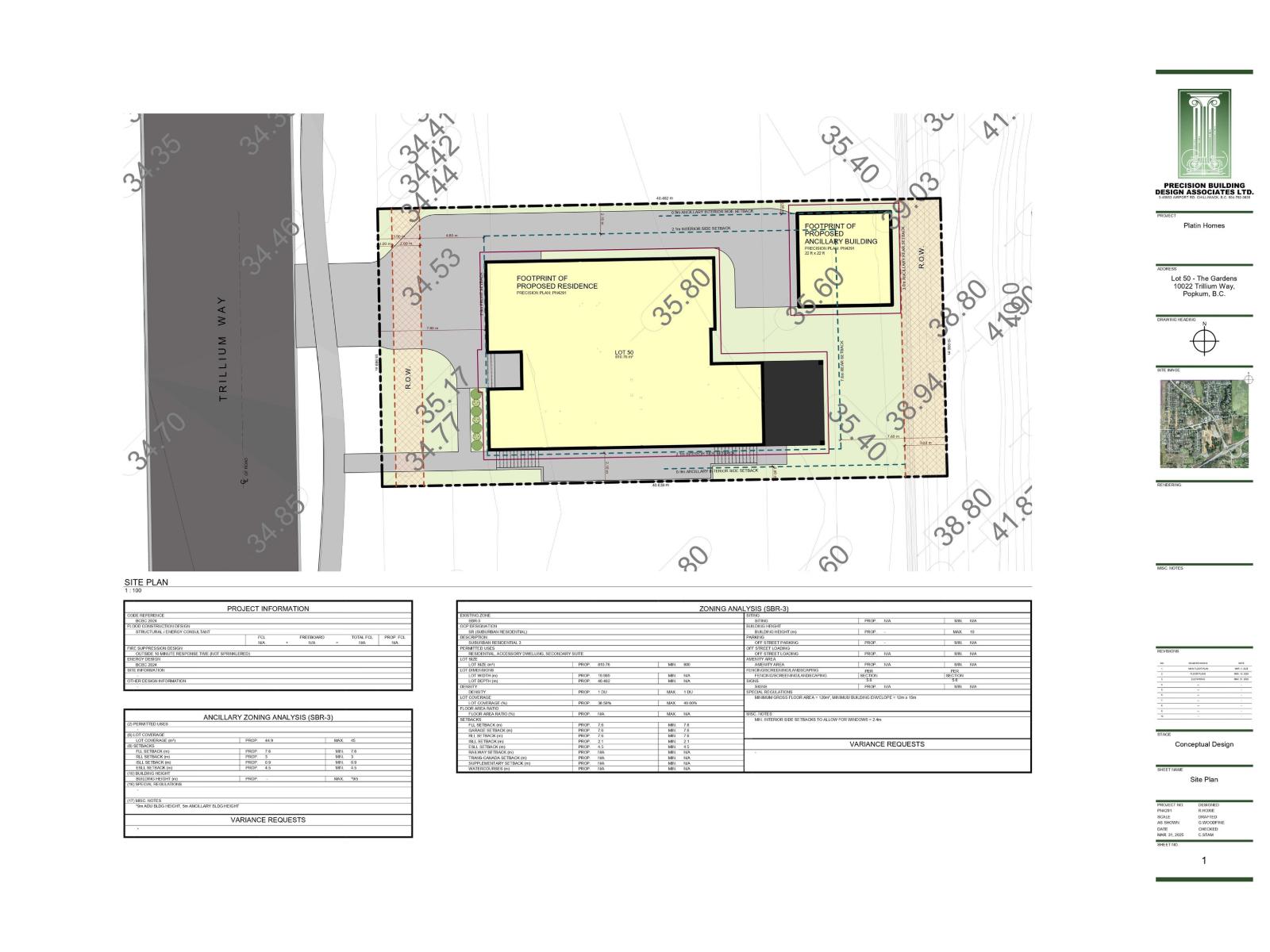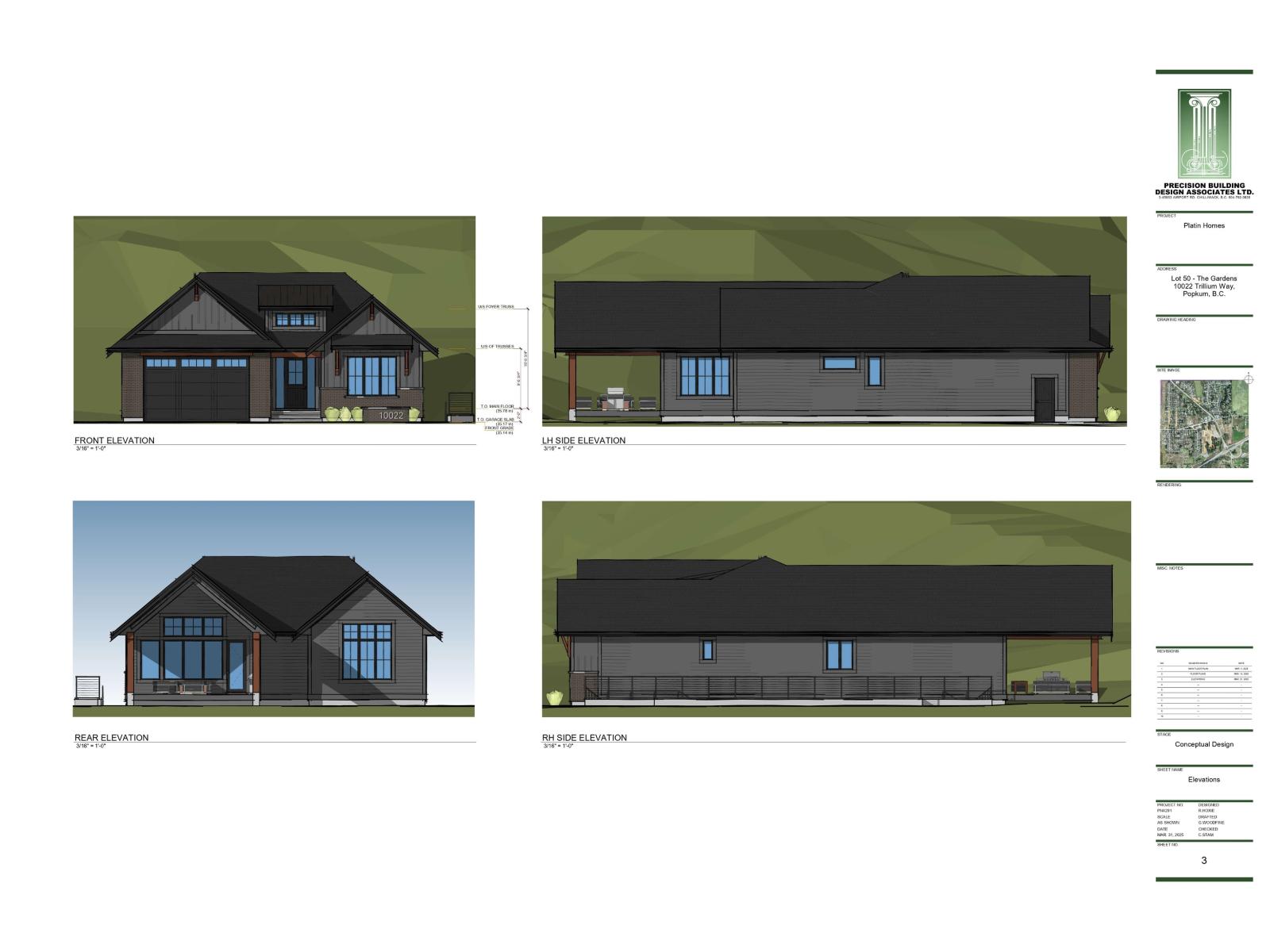4 Bedroom
4 Bathroom
3,940 ft2
Fireplace
Forced Air
$1,549,900
Welcome to THE GARDENS, nestled in beautiful Rosedale BC! This executive community features spacious 1/4 acre lots w/ breathtaking views of Mt Cheam - a place you'll love to call home. Constructed by the renowned local builders Platin Homes, this 3940 sq ft RANCHER W/ WALKOUT BASEMENT is designed w/ HIGH END finishes throughout! Main level offers an inviting layout w/ vaulted great room & stunning chef's kitchen w/ custom cabinetry & quartz counters. Primary bedroom on MAIN w/ walk in closet & spa-inspired ensuite. The basement boasts a TWO or THREE bedroom suite, huge rec room & separate entrance. A/C roughed in. Double car garage plus side RV PARKING & space to build a DETACHED SHOP! WOW! Centrally located to popular destinations of Harrison Hot Springs & Cultus Lake! Est comp May 2026. * PREC - Personal Real Estate Corporation (id:60626)
Property Details
|
MLS® Number
|
R3047157 |
|
Property Type
|
Single Family |
|
Storage Type
|
Storage |
|
View Type
|
Mountain View |
Building
|
Bathroom Total
|
4 |
|
Bedrooms Total
|
4 |
|
Amenities
|
Laundry - In Suite |
|
Basement Type
|
Full |
|
Constructed Date
|
2026 |
|
Construction Style Attachment
|
Detached |
|
Fireplace Present
|
Yes |
|
Fireplace Total
|
1 |
|
Heating Fuel
|
Natural Gas |
|
Heating Type
|
Forced Air |
|
Stories Total
|
2 |
|
Size Interior
|
3,940 Ft2 |
|
Type
|
House |
Parking
Land
|
Acreage
|
No |
|
Size Frontage
|
66 Ft |
|
Size Irregular
|
8727 |
|
Size Total
|
8727 Sqft |
|
Size Total Text
|
8727 Sqft |
Rooms
| Level |
Type |
Length |
Width |
Dimensions |
|
Basement |
Recreational, Games Room |
23 ft ,6 in |
24 ft ,2 in |
23 ft ,6 in x 24 ft ,2 in |
|
Basement |
Bedroom 2 |
10 ft ,1 in |
12 ft ,1 in |
10 ft ,1 in x 12 ft ,1 in |
|
Basement |
Utility Room |
6 ft ,1 in |
9 ft ,4 in |
6 ft ,1 in x 9 ft ,4 in |
|
Basement |
Storage |
4 ft ,6 in |
7 ft ,8 in |
4 ft ,6 in x 7 ft ,8 in |
|
Main Level |
Foyer |
9 ft |
8 ft |
9 ft x 8 ft |
|
Main Level |
Den |
10 ft |
14 ft |
10 ft x 14 ft |
|
Main Level |
Kitchen |
13 ft |
16 ft ,6 in |
13 ft x 16 ft ,6 in |
|
Main Level |
Great Room |
18 ft |
19 ft |
18 ft x 19 ft |
|
Main Level |
Dining Room |
19 ft |
10 ft ,6 in |
19 ft x 10 ft ,6 in |
|
Main Level |
Pantry |
9 ft ,5 in |
7 ft |
9 ft ,5 in x 7 ft |
|
Main Level |
Primary Bedroom |
12 ft |
16 ft ,6 in |
12 ft x 16 ft ,6 in |
|
Main Level |
Other |
6 ft ,5 in |
5 ft ,6 in |
6 ft ,5 in x 5 ft ,6 in |
|
Main Level |
Laundry Room |
7 ft ,5 in |
8 ft ,6 in |
7 ft ,5 in x 8 ft ,6 in |
|
Main Level |
Mud Room |
6 ft ,5 in |
8 ft |
6 ft ,5 in x 8 ft |










