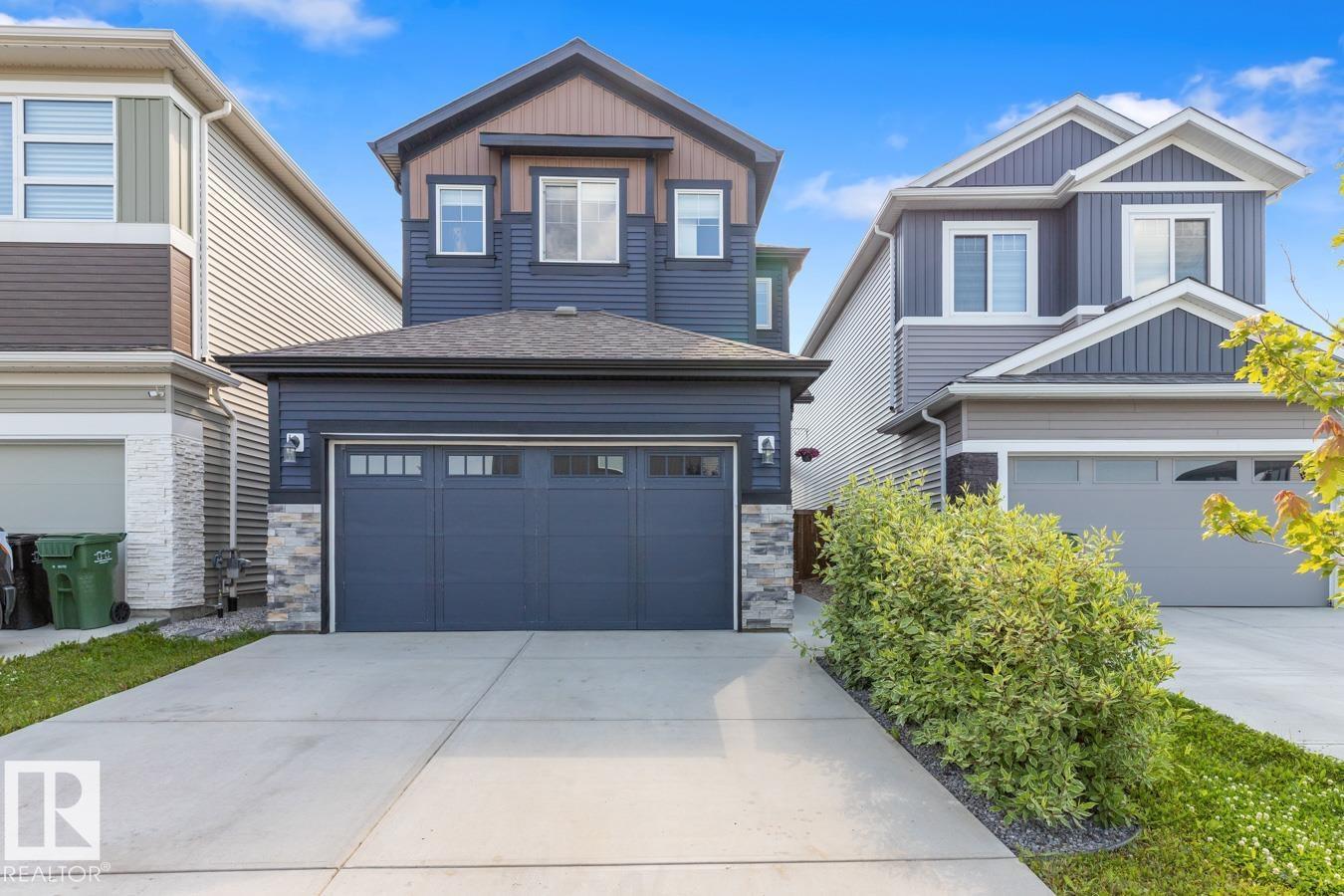4 Bedroom
4 Bathroom
1,733 ft2
Central Air Conditioning
Forced Air
$559,000
Welcome to this impeccably maintained 4 bedroom fully finished former Lincolnberg Showhome 2 Storey in the beautiful neighbourhood of Black Stone! The bright spacious kitchen with ample amount of quartz counter tops & sizeable dining area adjacent to the living room with vinyl plank floors throughout & tons of natural light streaming in from the east facing backyard offers a great space for entertaining. The large mudroom, convenient walk-thru pantry & 2pc bath completes this level. Upstairs has 3 generous sized bdrms including a king size primary with walk-in closet & 5pc double sink ensuite! The cozy bonus rm, convenient laundry rm & 4pc main bath completes this level. The fully finished basement has 1 more bedroom, huge rec rm & 4pc bath. The oversized heated double attached garage completes this amazing home! Outside is a massive fully fenced private backyard with deck, ideal for the kids & enjoying those long summer nights. Walking distance to a playground with outdoor skating rink, parks & schools. (id:60626)
Property Details
|
MLS® Number
|
E4450536 |
|
Property Type
|
Single Family |
|
Neigbourhood
|
Black Stone |
|
Features
|
See Remarks |
Building
|
Bathroom Total
|
4 |
|
Bedrooms Total
|
4 |
|
Appliances
|
Dishwasher, Dryer, Garage Door Opener Remote(s), Garage Door Opener, Hood Fan, Refrigerator, Stove, Washer, Window Coverings |
|
Basement Development
|
Finished |
|
Basement Type
|
Full (finished) |
|
Constructed Date
|
2019 |
|
Construction Style Attachment
|
Detached |
|
Cooling Type
|
Central Air Conditioning |
|
Half Bath Total
|
1 |
|
Heating Type
|
Forced Air |
|
Stories Total
|
2 |
|
Size Interior
|
1,733 Ft2 |
|
Type
|
House |
Parking
Land
|
Acreage
|
No |
|
Size Irregular
|
336.12 |
|
Size Total
|
336.12 M2 |
|
Size Total Text
|
336.12 M2 |
Rooms
| Level |
Type |
Length |
Width |
Dimensions |
|
Basement |
Bedroom 4 |
2.8 m |
4.82 m |
2.8 m x 4.82 m |
|
Basement |
Recreation Room |
4.14 m |
6.17 m |
4.14 m x 6.17 m |
|
Basement |
Utility Room |
4.32 m |
2.03 m |
4.32 m x 2.03 m |
|
Main Level |
Living Room |
3.29 m |
3.89 m |
3.29 m x 3.89 m |
|
Main Level |
Dining Room |
3.08 m |
3.8 m |
3.08 m x 3.8 m |
|
Main Level |
Kitchen |
3.08 m |
2.54 m |
3.08 m x 2.54 m |
|
Upper Level |
Family Room |
3.85 m |
3.03 m |
3.85 m x 3.03 m |
|
Upper Level |
Primary Bedroom |
3.53 m |
4.15 m |
3.53 m x 4.15 m |
|
Upper Level |
Bedroom 2 |
3.21 m |
3.49 m |
3.21 m x 3.49 m |
|
Upper Level |
Bedroom 3 |
3.06 m |
4.71 m |
3.06 m x 4.71 m |
|
Upper Level |
Laundry Room |
2.96 m |
1.7 m |
2.96 m x 1.7 m |






















































