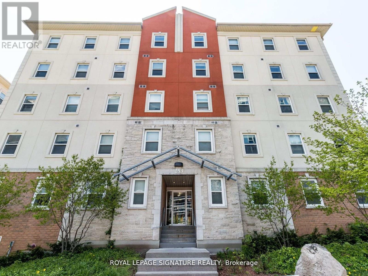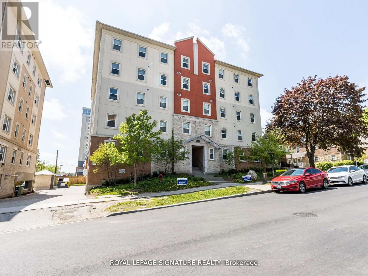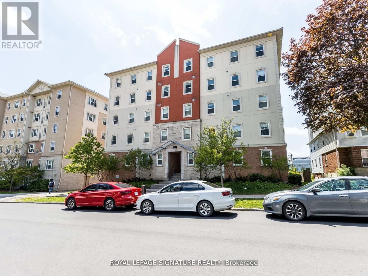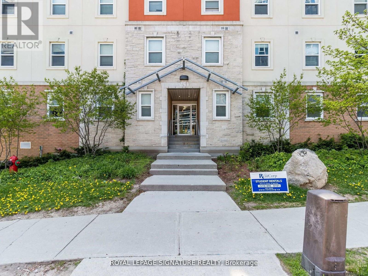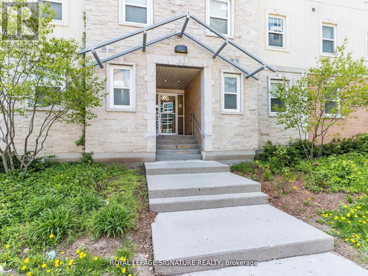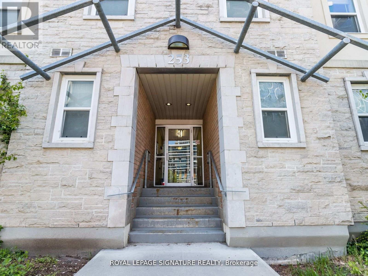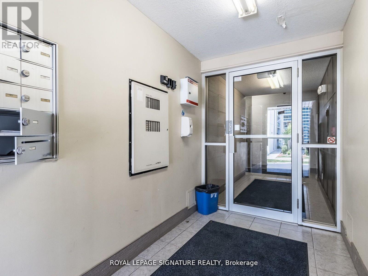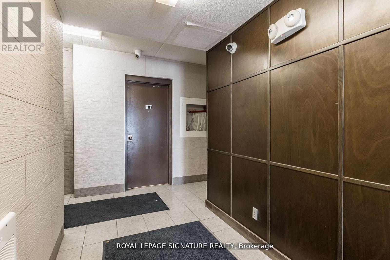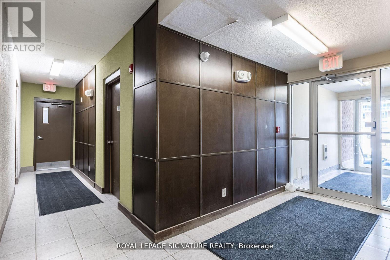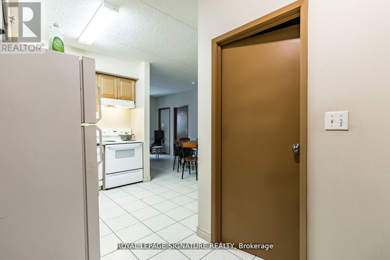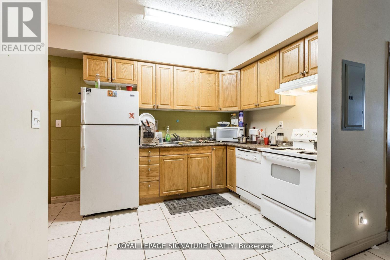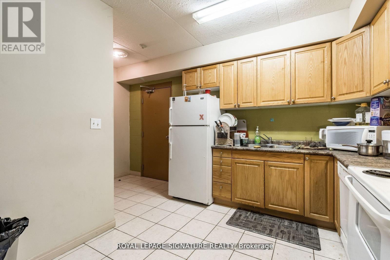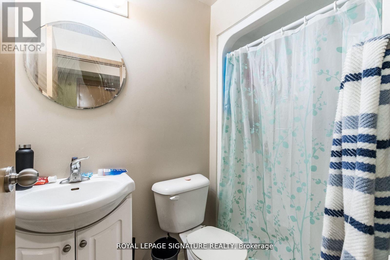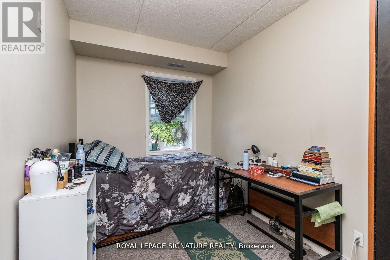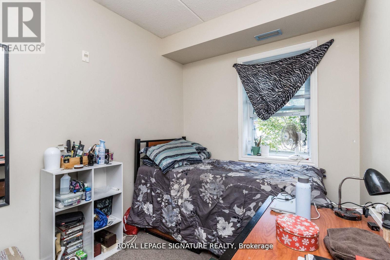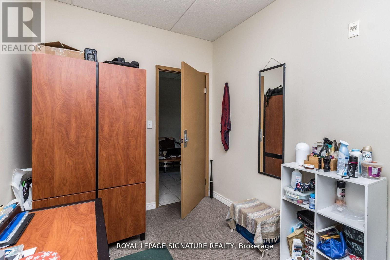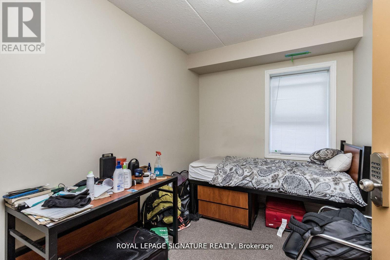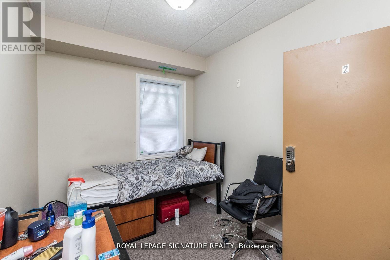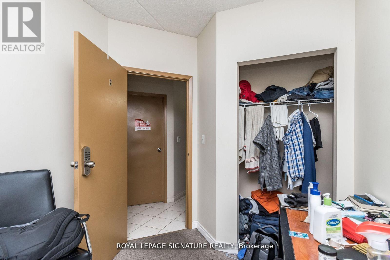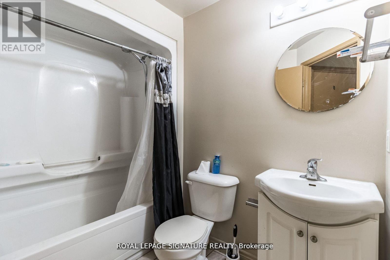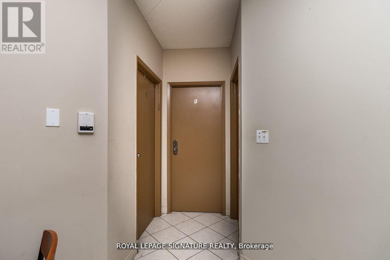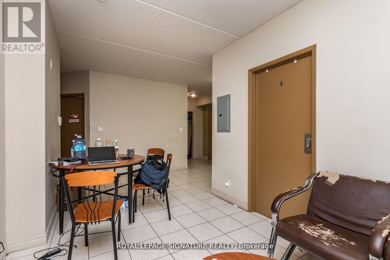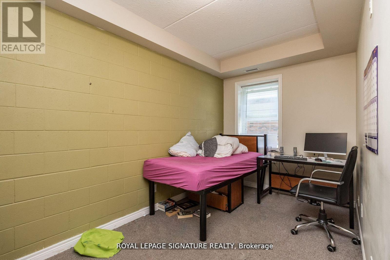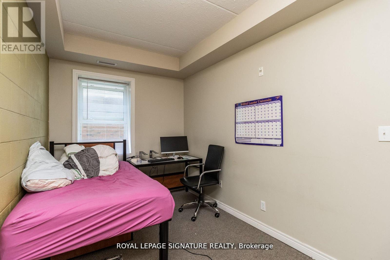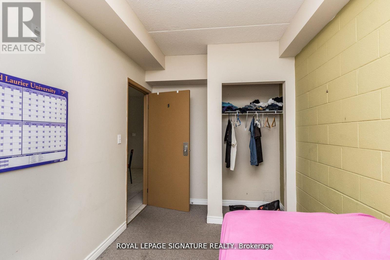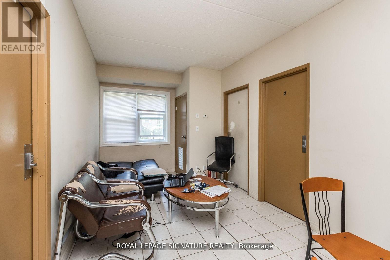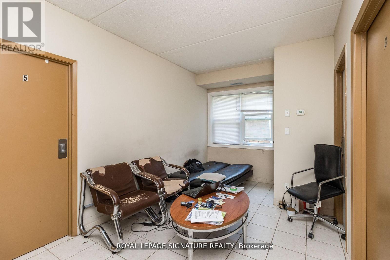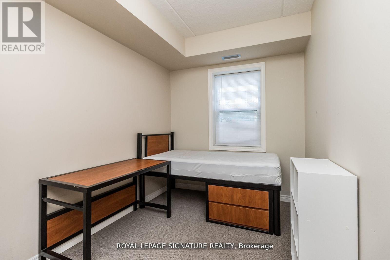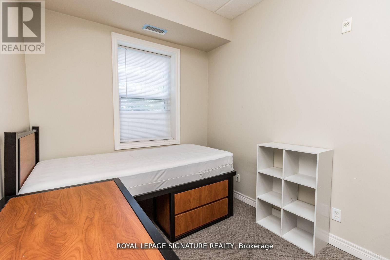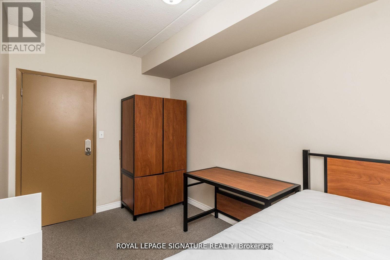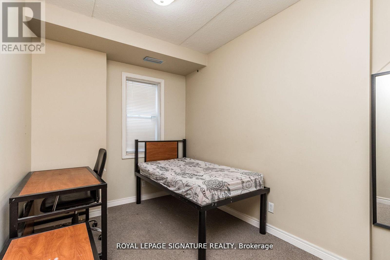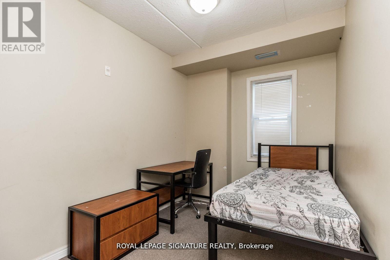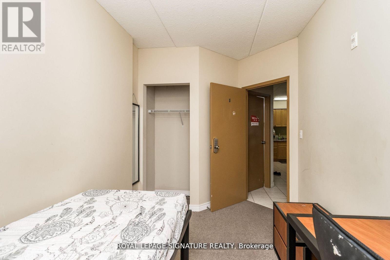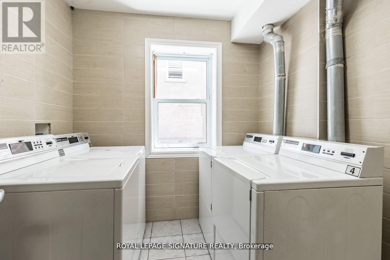5 Bedroom
2 Bathroom
1,000 - 1,199 ft2
Central Air Conditioning
Forced Air
$569,000Maintenance, Heat, Water, Common Area Maintenance, Insurance
$790.49 Monthly
Room #1 - Vacant, #2 - $825, ending Aug 26, 2025, #3 Vacant, #4 - $850, monthly, #5 - $825, ending Aug 26, 2025. Incredible turnkey investment in the heart of Waterloo's university district! This purpose-built 5-bedroom, 2-bathroom condo at 253 Lester St has the potential to generate over $49,000/year in gross rental income with positive monthly cash flow. Just steps to Wilfrid Laurier University and the University of Waterloo, this high-demand location ensures consistent tenancy. Features include a spacious open-concept living area, two full baths, included furniture, and professional property management options for a completely hands-off experience. Condo fees include heat and water, and the building offers parking, shared laundry, elevator access, and proximity to transit, shops, and amenities. (id:60626)
Property Details
|
MLS® Number
|
X12251603 |
|
Property Type
|
Single Family |
|
Neigbourhood
|
Northdale |
|
Community Features
|
Pet Restrictions |
|
Features
|
Laundry- Coin Operated |
Building
|
Bathroom Total
|
2 |
|
Bedrooms Above Ground
|
5 |
|
Bedrooms Total
|
5 |
|
Age
|
16 To 30 Years |
|
Appliances
|
Dishwasher, Hood Fan, Stove, Window Coverings, Refrigerator |
|
Cooling Type
|
Central Air Conditioning |
|
Exterior Finish
|
Brick |
|
Heating Fuel
|
Natural Gas |
|
Heating Type
|
Forced Air |
|
Size Interior
|
1,000 - 1,199 Ft2 |
|
Type
|
Apartment |
Parking
Land
Rooms
| Level |
Type |
Length |
Width |
Dimensions |
|
Main Level |
Living Room |
4.26 m |
2.74 m |
4.26 m x 2.74 m |
|
Main Level |
Dining Room |
4.26 m |
2.74 m |
4.26 m x 2.74 m |
|
Main Level |
Kitchen |
3.65 m |
3.35 m |
3.65 m x 3.35 m |
|
Main Level |
Bedroom |
3.96 m |
2.43 m |
3.96 m x 2.43 m |
|
Main Level |
Bedroom 2 |
3.35 m |
2.43 m |
3.35 m x 2.43 m |
|
Main Level |
Bedroom 3 |
3.04 m |
2.74 m |
3.04 m x 2.74 m |
|
Main Level |
Bedroom 4 |
3.35 m |
2.43 m |
3.35 m x 2.43 m |
|
Main Level |
Bedroom 5 |
3.65 m |
2.43 m |
3.65 m x 2.43 m |
|
Main Level |
Bathroom |
1.82 m |
1.21 m |
1.82 m x 1.21 m |
|
Main Level |
Bathroom |
1.21 m |
1.21 m |
1.21 m x 1.21 m |

