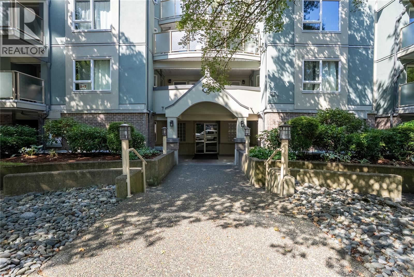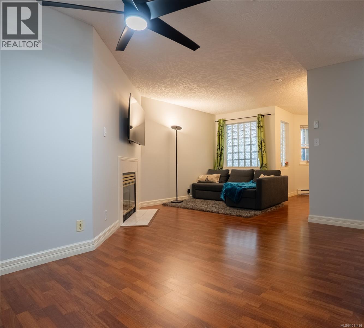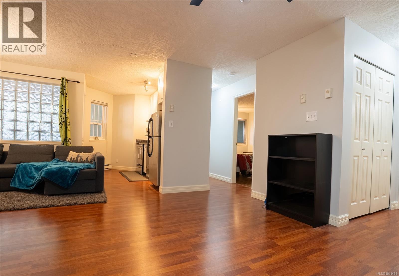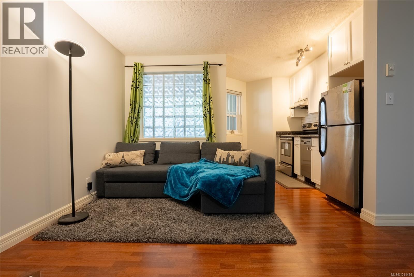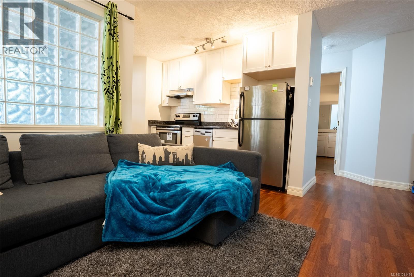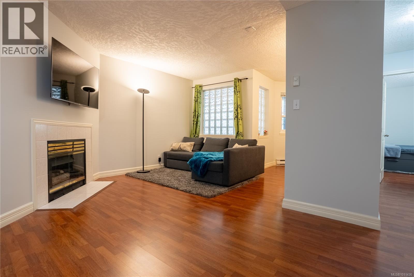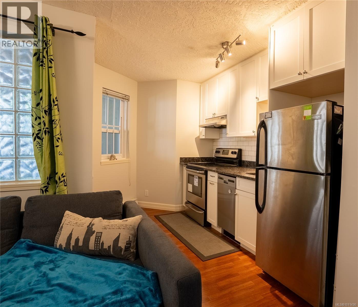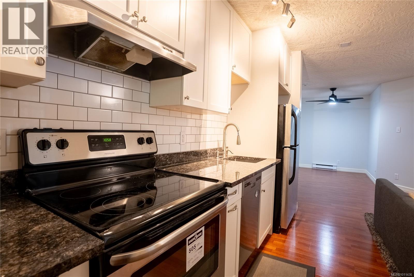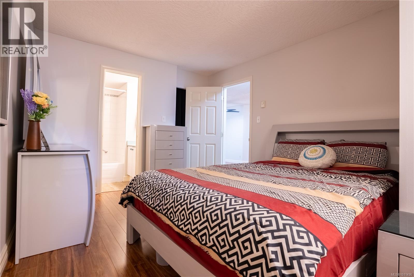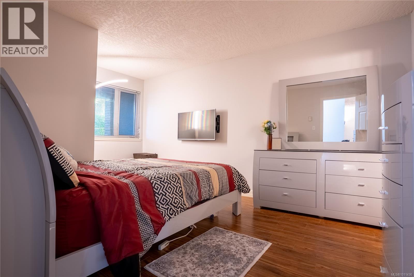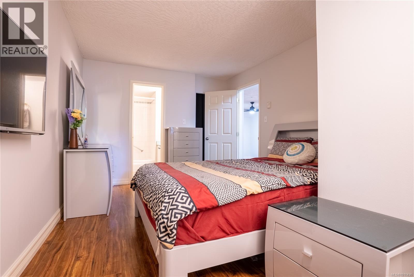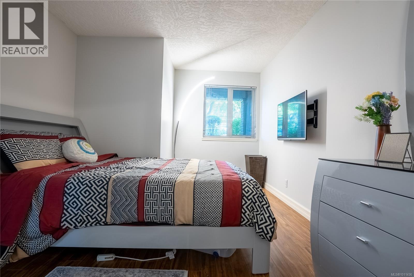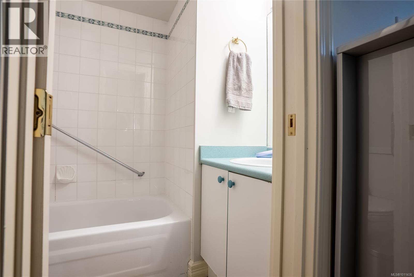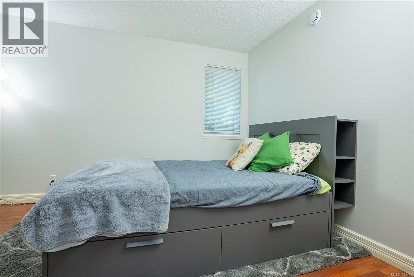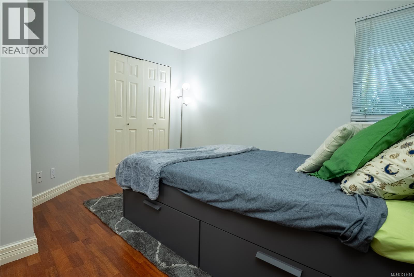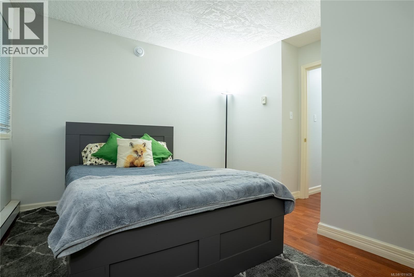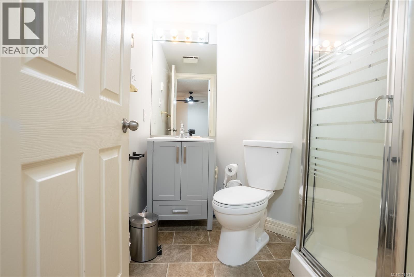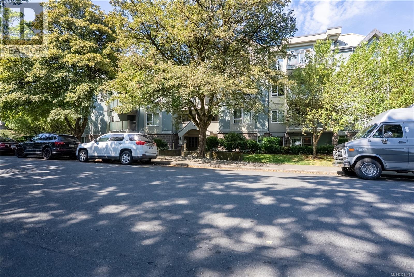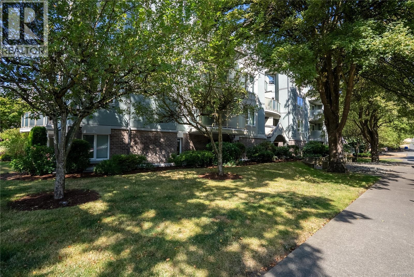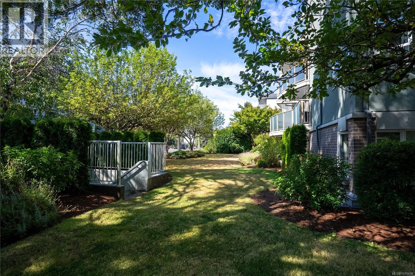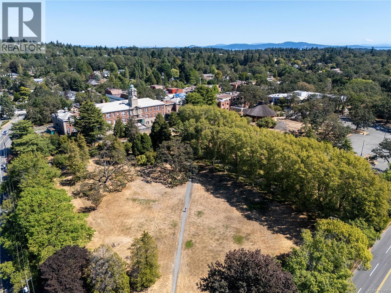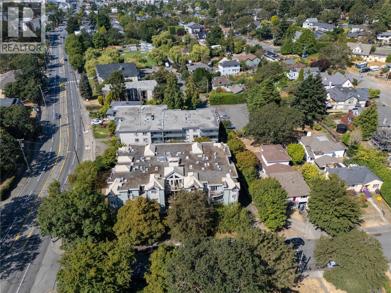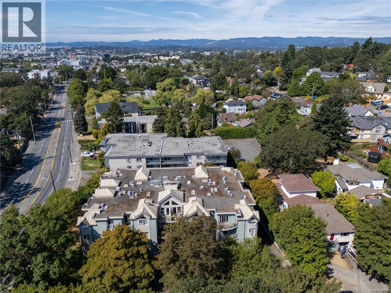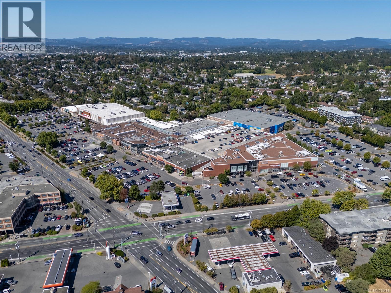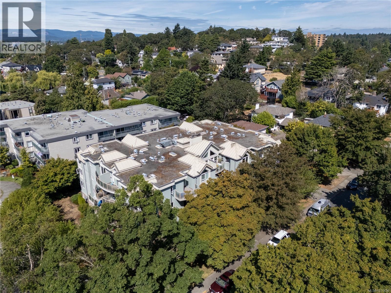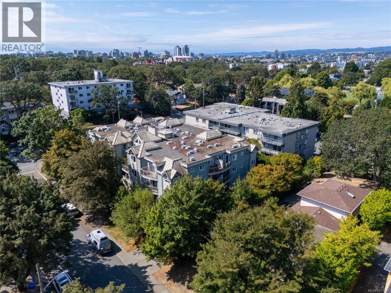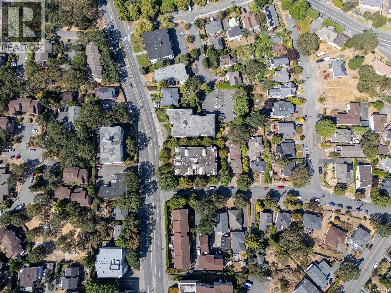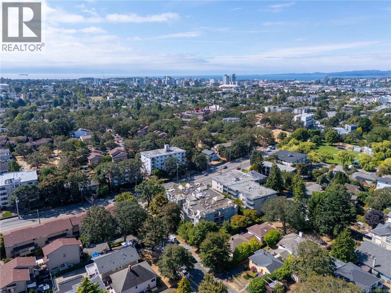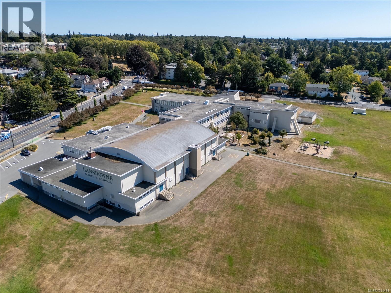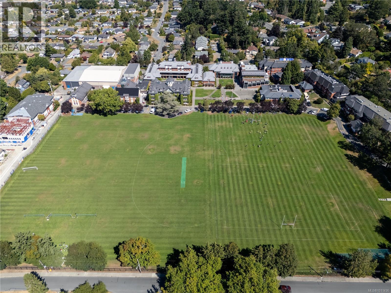2 Bedroom
2 Bathroom
807 ft2
Westcoast
Fireplace
None
Baseboard Heaters
$539,900Maintenance,
$530.53 Monthly
Welcome to this secure and serene 2-bedroom, 2-bathroom ground-level condo in the popular Hillside area. The open layout features a generous living room with a cozy fireplace and an adjoining dining area, creating the perfect space for entertaining. The kitchen provides plenty of cabinet and counter space, along with easy access to the main living areas. The large primary bedroom includes a 4-piece ensuite, while the second bedroom is served by a full 3-piece bathroom—ideal for guests or a home office. Enjoy the convenience of in-suite laundry, a well-planned floor plan with multiple storage options, and secure underground parking. Centrally located, this home is just minutes to Camosun College, the University of Victoria, Hillside Centre, and Jubilee Hospital. Transit is right at your doorstep, making commuting simple. Small pets are welcome, no age restrictions, with some rental restrictions in place. A fantastic opportunity to own in a highly desirable, walkable location. (id:60626)
Property Details
|
MLS® Number
|
1011436 |
|
Property Type
|
Single Family |
|
Neigbourhood
|
Oaklands |
|
Community Name
|
2710 Grosvenor Rd |
|
Features
|
Level Lot, Wooded Area, Irregular Lot Size, Partially Cleared, Other |
|
Parking Space Total
|
1 |
|
Plan
|
Vis2981 |
Building
|
Bathroom Total
|
2 |
|
Bedrooms Total
|
2 |
|
Architectural Style
|
Westcoast |
|
Constructed Date
|
1994 |
|
Cooling Type
|
None |
|
Fireplace Present
|
Yes |
|
Fireplace Total
|
1 |
|
Heating Fuel
|
Electric, Natural Gas |
|
Heating Type
|
Baseboard Heaters |
|
Size Interior
|
807 Ft2 |
|
Total Finished Area
|
807 Sqft |
|
Type
|
Apartment |
Parking
Land
|
Acreage
|
No |
|
Size Irregular
|
845 |
|
Size Total
|
845 Sqft |
|
Size Total Text
|
845 Sqft |
|
Zoning Type
|
Multi-family |
Rooms
| Level |
Type |
Length |
Width |
Dimensions |
|
Main Level |
Bathroom |
|
|
3-Piece |
|
Main Level |
Bedroom |
12 ft |
11 ft |
12 ft x 11 ft |
|
Main Level |
Ensuite |
|
|
4-Piece |
|
Main Level |
Primary Bedroom |
10 ft |
16 ft |
10 ft x 16 ft |
|
Main Level |
Eating Area |
9 ft |
8 ft |
9 ft x 8 ft |
|
Main Level |
Kitchen |
7 ft |
12 ft |
7 ft x 12 ft |
|
Main Level |
Living Room |
11 ft |
15 ft |
11 ft x 15 ft |
|
Main Level |
Entrance |
5 ft |
5 ft |
5 ft x 5 ft |

