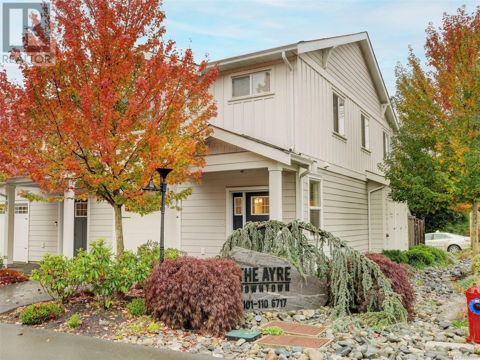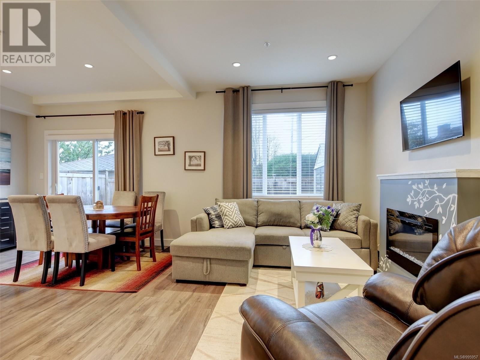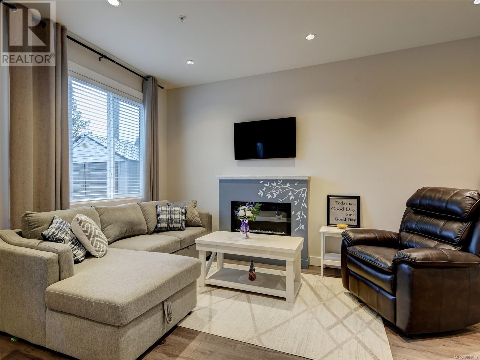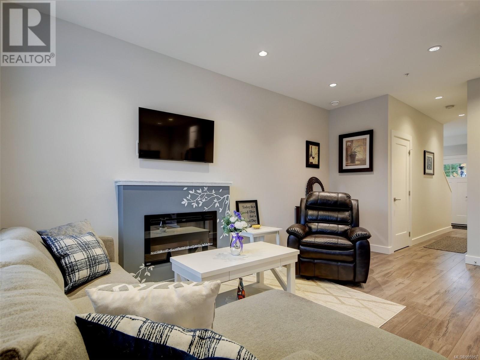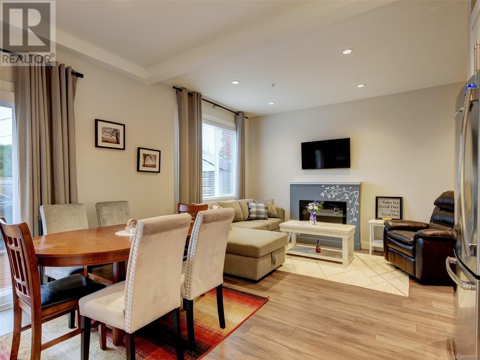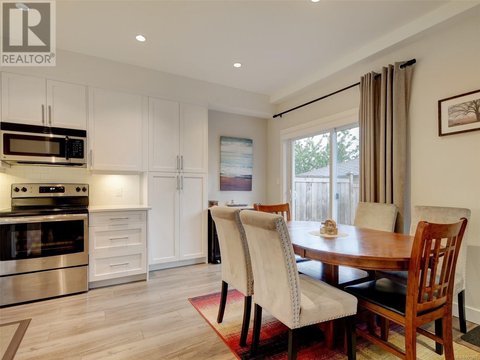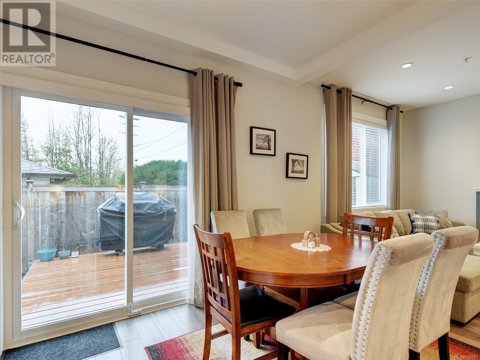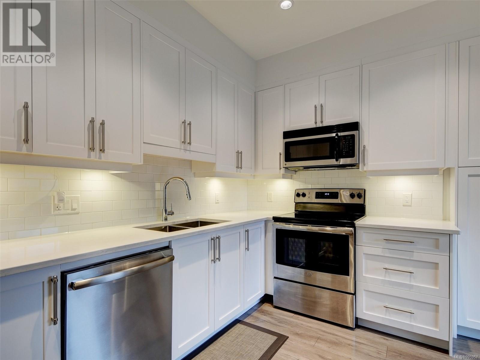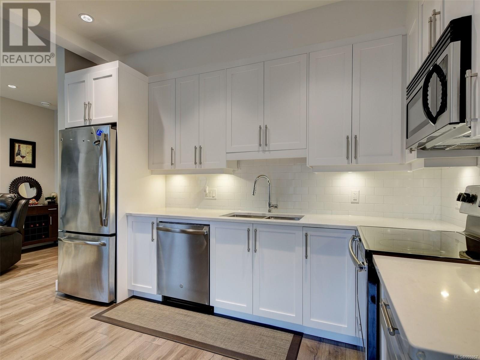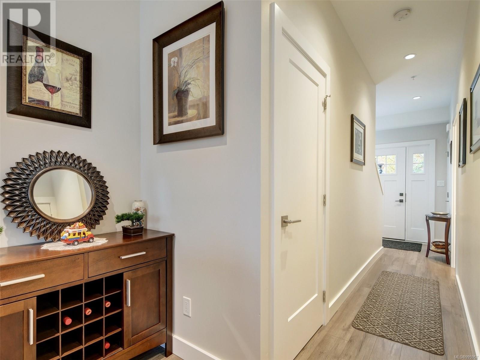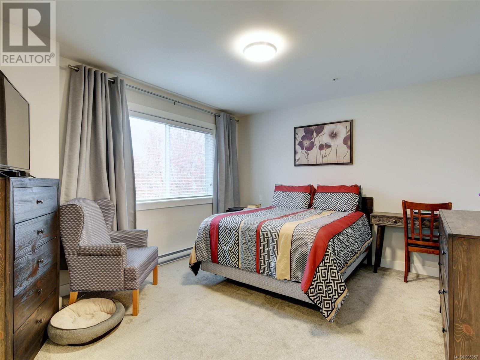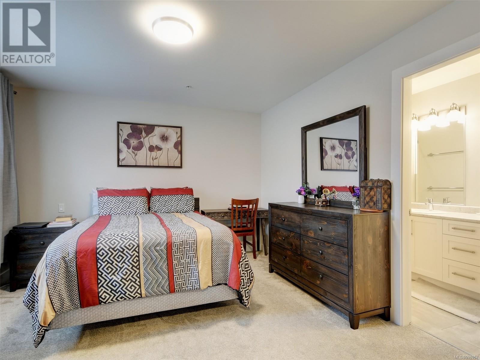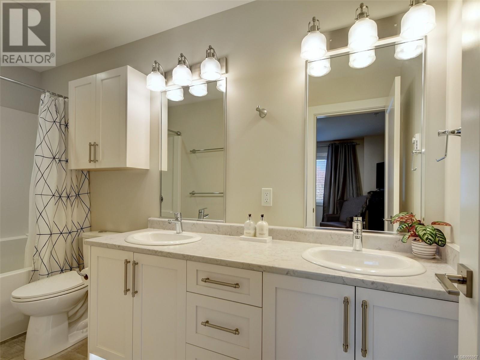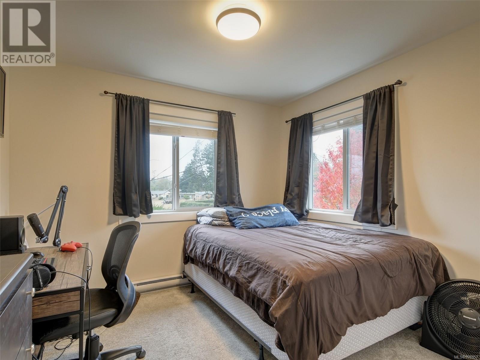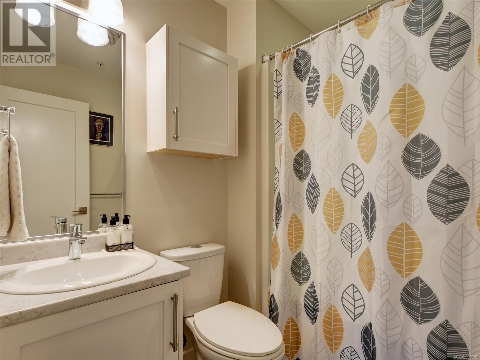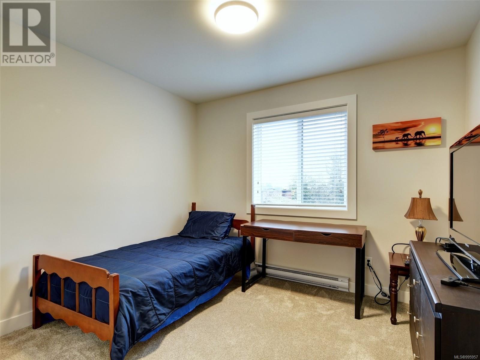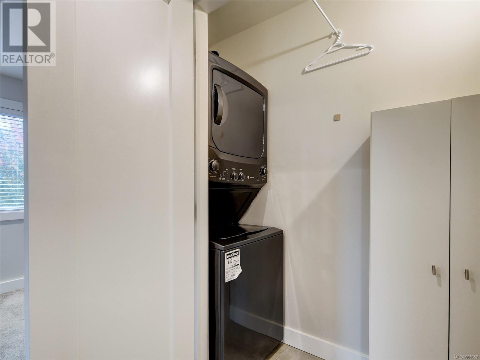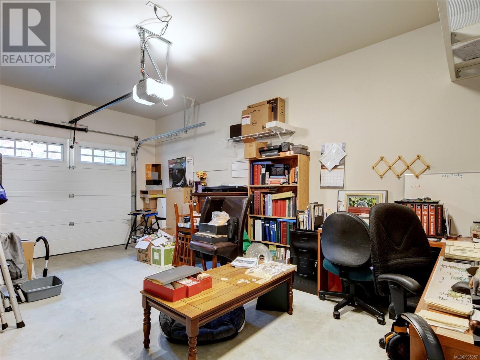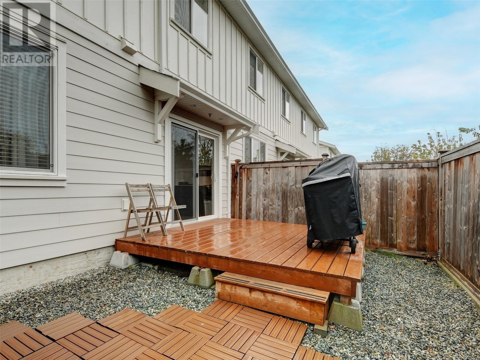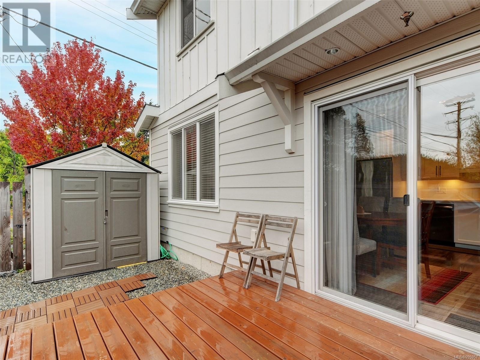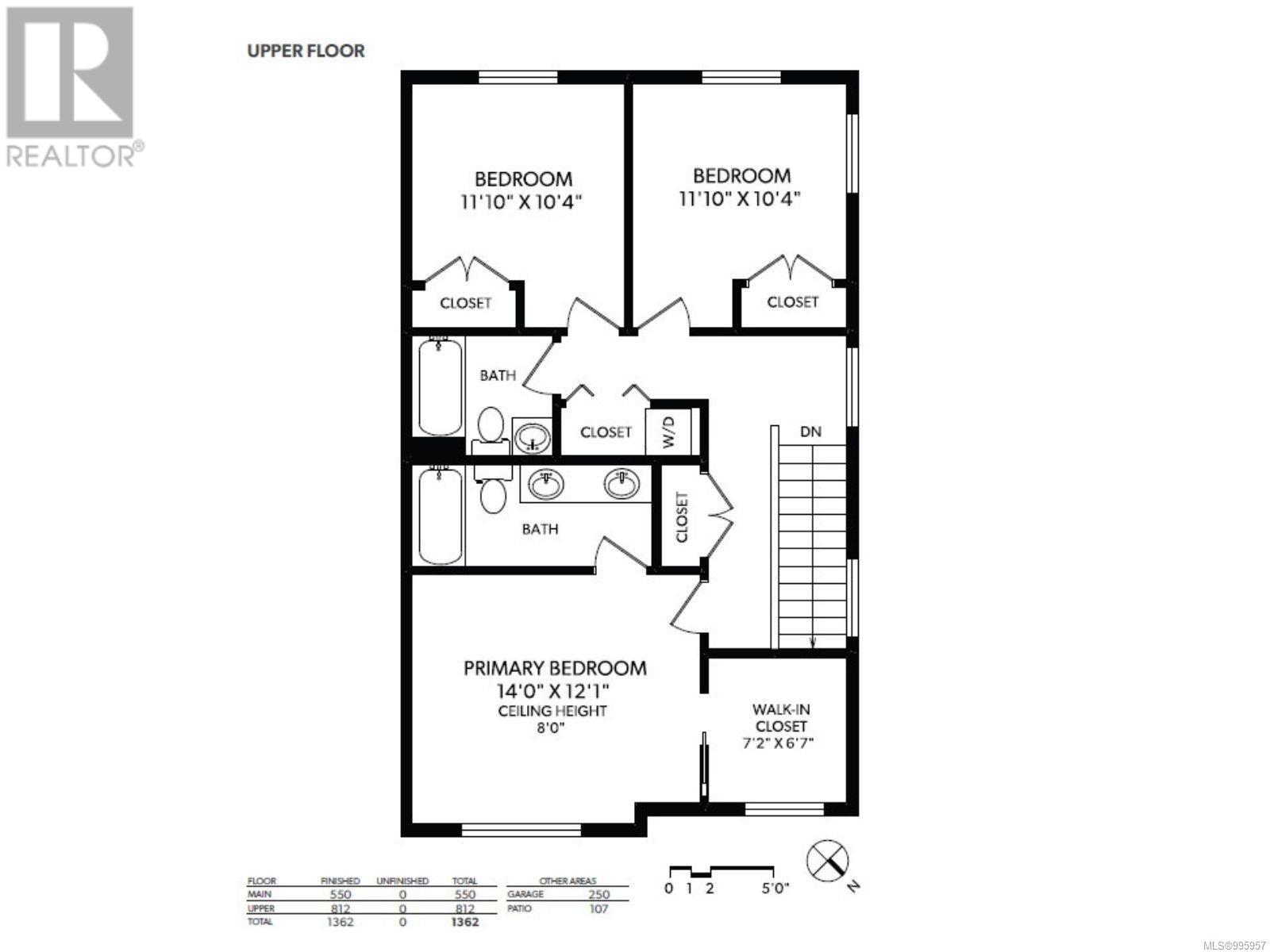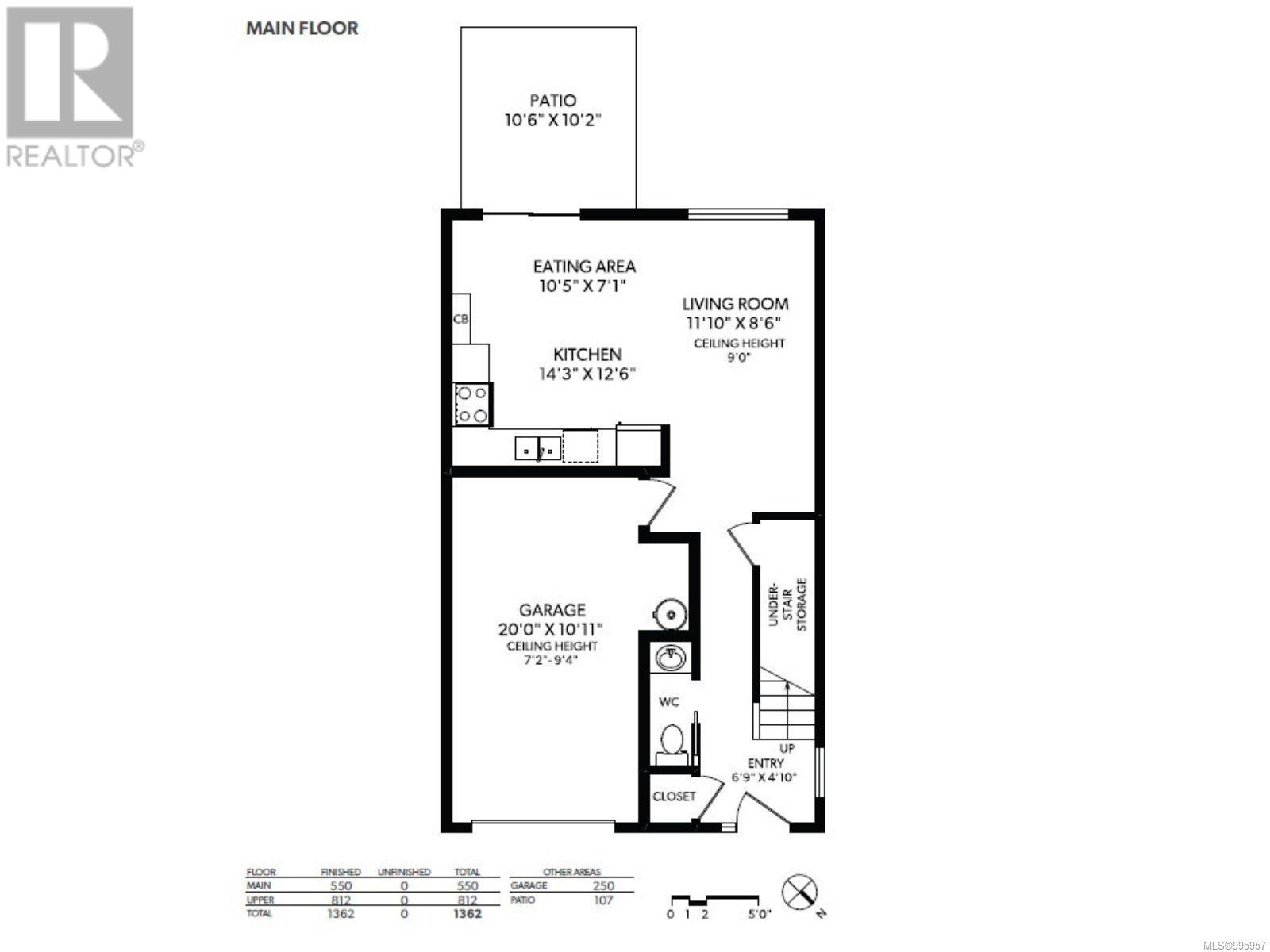101 6717 Ayre Rd Sooke, British Columbia V9Z 0H1
$624,900Maintenance,
$412 Monthly
Maintenance,
$412 MonthlyWow, what a location! You are a 6 min. walk to the Village Food Market & 1 to the Sooke Brewing Co…and so much more in between. This lovely end unit is bright and pristine …offering 9' main floor ceilings, cozy living room fireplace, deluxe kitchen has clean lines, quartz countertops, soft close drawers/doors, stainless appliances & under cabinet lighting. The Primary bedroom with walk-in closet & sparkling 5-piece ensuite including tiled floors, double sinks & under kick LED motion activated lighting. The kitchen flows to the rear yard that is sunny and private and includes a storage. A great spot to chill or BBQ! Dogs & cats are welcomed, no size restrictions. You are a short stroll to all the core Sooke amenities…shopping, dining, schools, bus route, & and the list goes on and on. No disappointments here. Easy to view by appointment. (id:60626)
Property Details
| MLS® Number | 995957 |
| Property Type | Single Family |
| Neigbourhood | Sooke Vill Core |
| Community Features | Pets Allowed With Restrictions, Family Oriented |
| Parking Space Total | 1 |
| Plan | Eps5280 |
| Structure | Patio(s) |
Building
| Bathroom Total | 3 |
| Bedrooms Total | 3 |
| Constructed Date | 2019 |
| Cooling Type | None |
| Fireplace Present | Yes |
| Fireplace Total | 1 |
| Heating Fuel | Electric |
| Heating Type | Baseboard Heaters |
| Size Interior | 1,719 Ft2 |
| Total Finished Area | 1362 Sqft |
| Type | Row / Townhouse |
Land
| Acreage | No |
| Size Irregular | 773 |
| Size Total | 773 Sqft |
| Size Total Text | 773 Sqft |
| Zoning Type | Residential |
Rooms
| Level | Type | Length | Width | Dimensions |
|---|---|---|---|---|
| Second Level | Bathroom | 5-Piece | ||
| Second Level | Bathroom | 4-Piece | ||
| Second Level | Primary Bedroom | 14'0 x 12'1 | ||
| Second Level | Bedroom | 11'10 x 10'4 | ||
| Second Level | Bedroom | 11'10 x 10'4 | ||
| Main Level | Bathroom | 2-Piece | ||
| Main Level | Patio | 10'6 x 10'2 | ||
| Main Level | Eating Area | 10'5 x 7'1 | ||
| Main Level | Living Room | 11'10 x 8'6 | ||
| Main Level | Kitchen | 14'3 x 12'6 | ||
| Main Level | Entrance | 6'9 x 4'10 |
Contact Us
Contact us for more information

