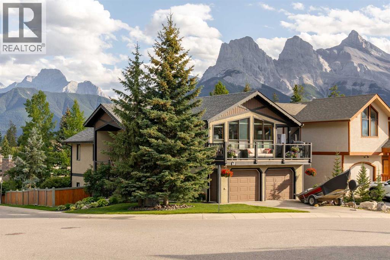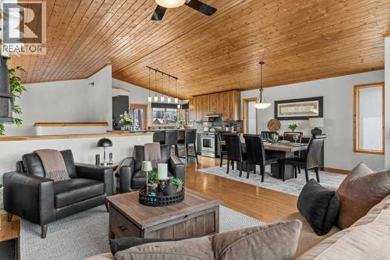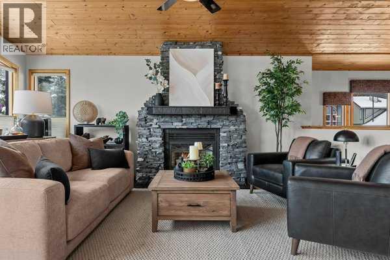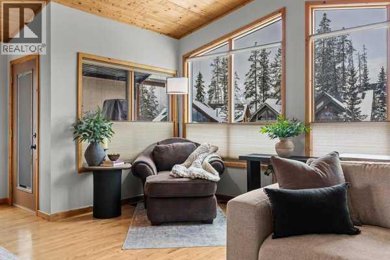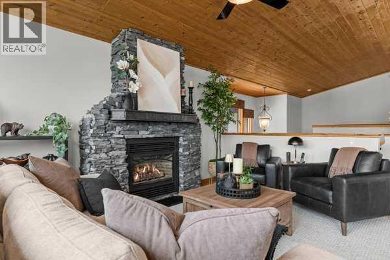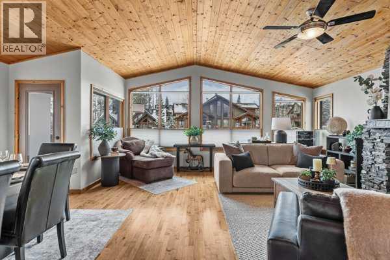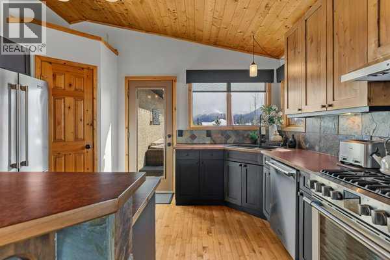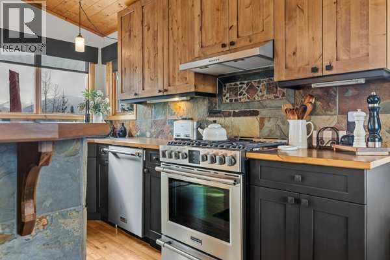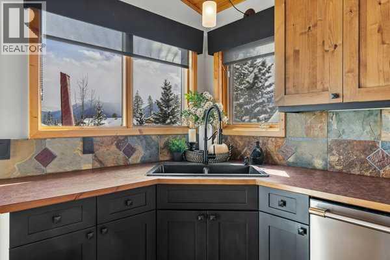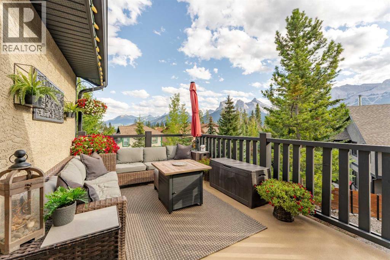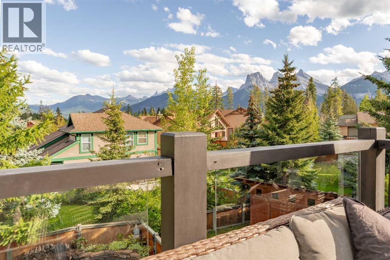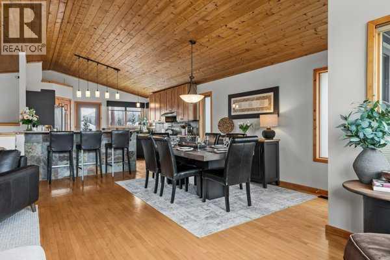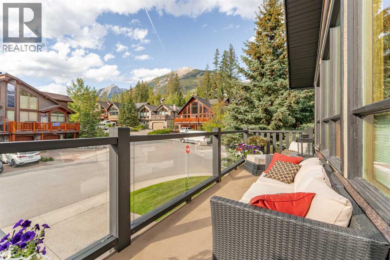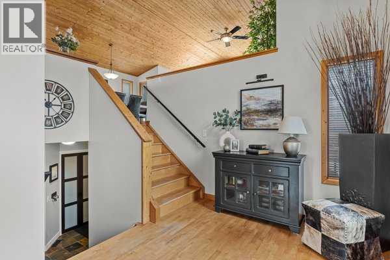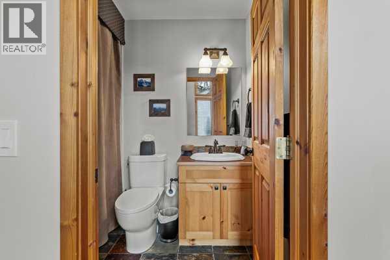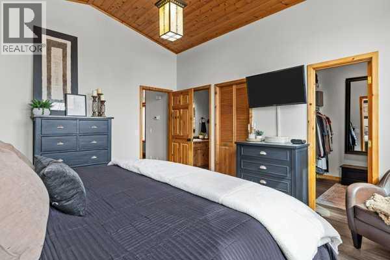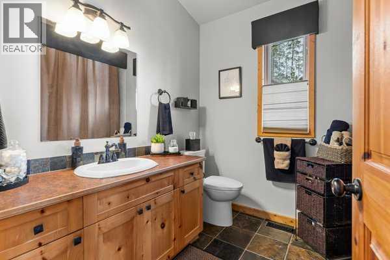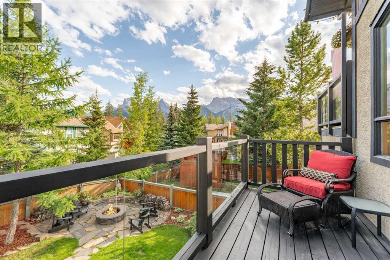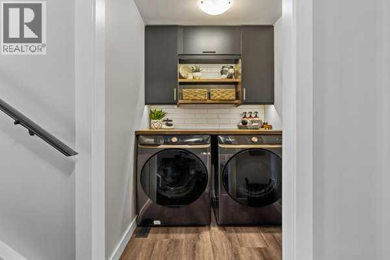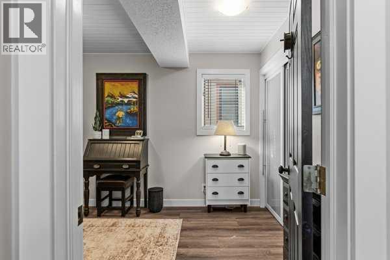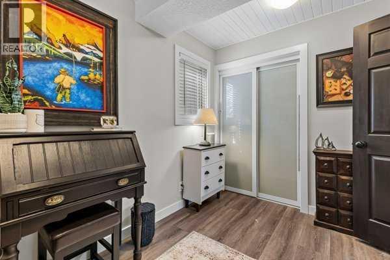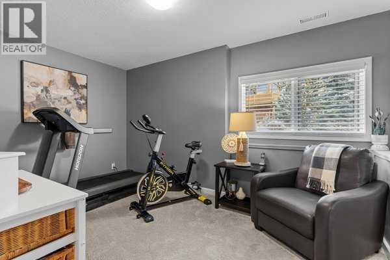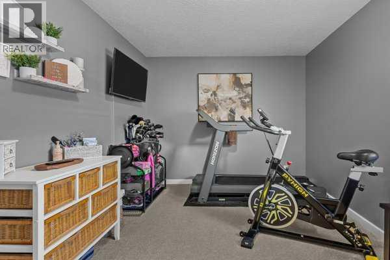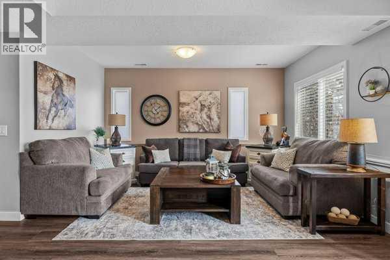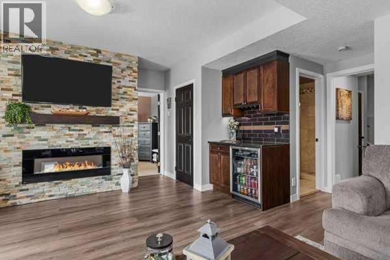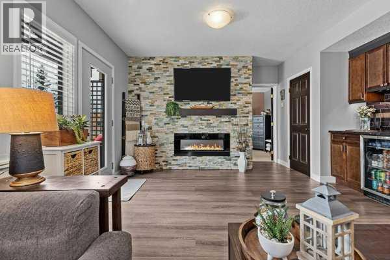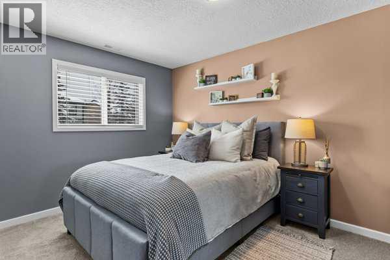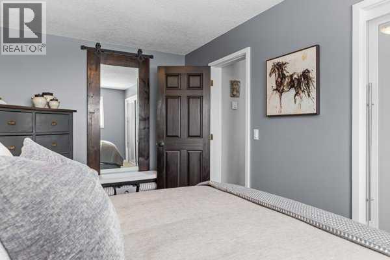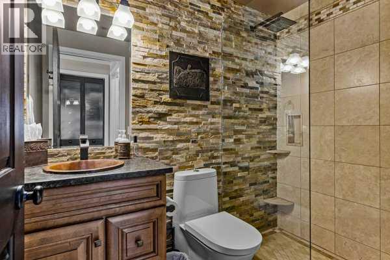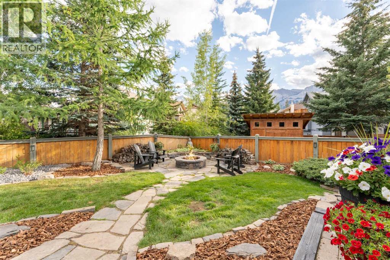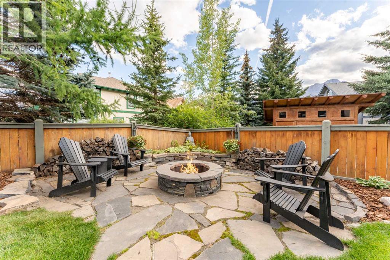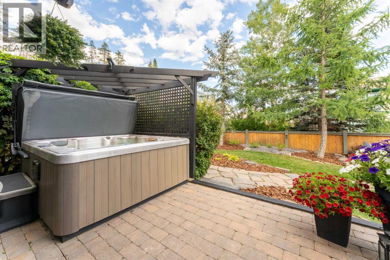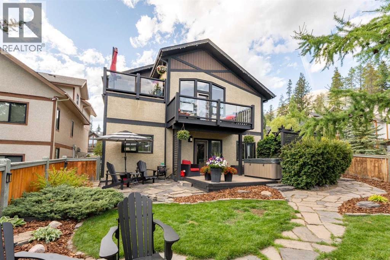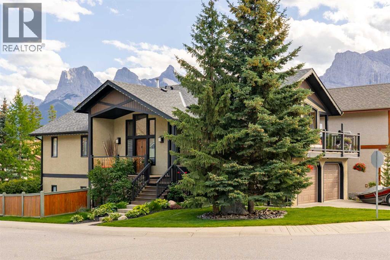4 Bedroom
3 Bathroom
1,434 ft2
4 Level
Fireplace
Central Air Conditioning
Other, Forced Air, In Floor Heating
Landscaped
$1,965,000
Nestled in the sought after, family friendly community of Eagle Terrace, this beautifully maintained single family home captures the true spirit of mountain living. Set on a meticulously landscaped 5,530 sqft corner lot, the 2,178 sqft residence showcases sweeping, unobstructed views of the iconic Three Sisters, Ha Ling Peak, and Lady MacDonald, a daily reminder of why Canmore living is so special. Designed to embrace the outdoors, the home offers multiple balconies and sun filled spaces on both its eastern & western sides, perfect for morning coffee under alpine glow skies & evening sunsets around the fire table with a backdrop of snow capped peaks. Inside, you’ll find 4 spacious bedrooms and 3 full bathrooms, creating a versatile layout ideal for families, hosting guests, or weekend getaways. Recent upgrades bring modern comfort and peace of mind, including brand-new kitchen appliances (2024), a new roof (2023), fresh paint throughout (2025), new lower-level flooring (2025), & renovated laundry room with new washer & dryer (2023). The walkout basement with in-floor heating expands your living options, while the double attached garage and generous storage space ensure room for all your mountain gear.Additional features include central air conditioning, two fireplaces, an irrigation system, and a bright, open-concept layout that blends style with warmth. Living in Eagle Terrace means easy access to local schools, parks, shops, restaurants, and some of the Bow Valley’s most renowned hiking and biking trails—all just minutes from your door. Whether as a full-time family home or a retreat in the Rockies, this property offers rare value in one of Canmore’s most desirable neighbourhoods. Don’t miss your opportunity to make Eagle Terrace your home base in the mountains. (id:60626)
Property Details
|
MLS® Number
|
A2249361 |
|
Property Type
|
Single Family |
|
Neigbourhood
|
Eagle Terrace |
|
Community Name
|
Eagle Terrace |
|
Amenities Near By
|
Park, Playground, Schools, Shopping |
|
Features
|
Closet Organizers, Level, Gas Bbq Hookup |
|
Parking Space Total
|
4 |
|
Plan
|
9811923 |
|
View Type
|
View |
Building
|
Bathroom Total
|
3 |
|
Bedrooms Above Ground
|
2 |
|
Bedrooms Below Ground
|
2 |
|
Bedrooms Total
|
4 |
|
Appliances
|
Washer, Refrigerator, Range - Gas, Dishwasher, Dryer, Microwave, Hood Fan, Window Coverings, Garage Door Opener |
|
Architectural Style
|
4 Level |
|
Basement Development
|
Finished |
|
Basement Features
|
Separate Entrance, Walk Out |
|
Basement Type
|
Full (finished) |
|
Constructed Date
|
1998 |
|
Construction Style Attachment
|
Detached |
|
Cooling Type
|
Central Air Conditioning |
|
Fireplace Present
|
Yes |
|
Fireplace Total
|
2 |
|
Flooring Type
|
Carpeted, Tile, Wood |
|
Foundation Type
|
Poured Concrete |
|
Heating Fuel
|
Natural Gas |
|
Heating Type
|
Other, Forced Air, In Floor Heating |
|
Size Interior
|
1,434 Ft2 |
|
Total Finished Area
|
1434.2 Sqft |
|
Type
|
House |
|
Utility Water
|
Municipal Water |
Parking
Land
|
Acreage
|
No |
|
Fence Type
|
Fence |
|
Land Amenities
|
Park, Playground, Schools, Shopping |
|
Landscape Features
|
Landscaped |
|
Sewer
|
Municipal Sewage System |
|
Size Depth
|
4.46 M |
|
Size Frontage
|
10.68 M |
|
Size Irregular
|
5530.00 |
|
Size Total
|
5530 Sqft|4,051 - 7,250 Sqft |
|
Size Total Text
|
5530 Sqft|4,051 - 7,250 Sqft |
|
Zoning Description
|
R1a |
Rooms
| Level |
Type |
Length |
Width |
Dimensions |
|
Second Level |
Primary Bedroom |
|
|
13.08 Ft x 14.92 Ft |
|
Second Level |
Other |
|
|
7.42 Ft x 7.67 Ft |
|
Second Level |
Foyer |
|
|
8.67 Ft x 11.58 Ft |
|
Second Level |
4pc Bathroom |
|
|
7.42 Ft x 8.92 Ft |
|
Second Level |
4pc Bathroom |
|
|
5.00 Ft x 7.58 Ft |
|
Lower Level |
Bedroom |
|
|
9.42 Ft x 14.92 Ft |
|
Lower Level |
3pc Bathroom |
|
|
5.00 Ft x 7.58 Ft |
|
Lower Level |
Family Room |
|
|
20.33 Ft x 18.33 Ft |
|
Lower Level |
Bedroom |
|
|
8.92 Ft x 13.42 Ft |
|
Lower Level |
Furnace |
|
|
4.83 Ft x 2.25 Ft |
|
Main Level |
Bedroom |
|
|
8.17 Ft x 12.42 Ft |
|
Upper Level |
Kitchen |
|
|
13.58 Ft x 12.08 Ft |
|
Upper Level |
Living Room |
|
|
18.42 Ft x 21.92 Ft |
|
Upper Level |
Other |
|
|
9.92 Ft x 15.92 Ft |
|
Upper Level |
Dining Room |
|
|
8.83 Ft x 14.33 Ft |
|
Upper Level |
Other |
|
|
23.92 Ft x 6.08 Ft |

