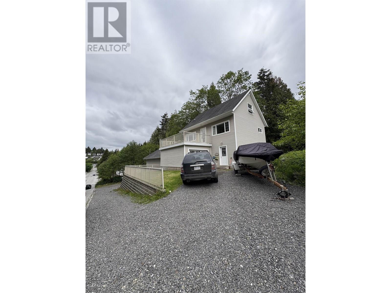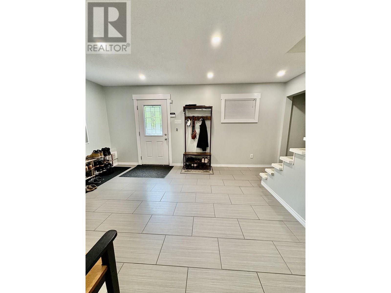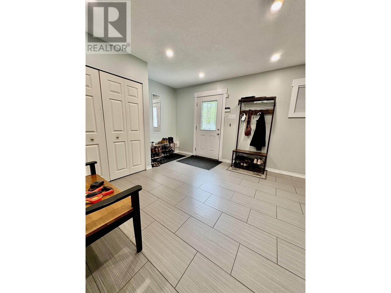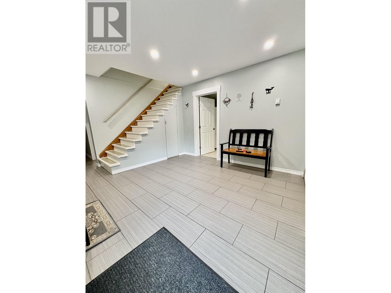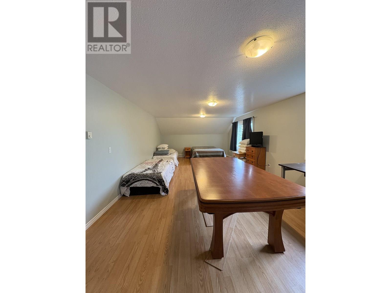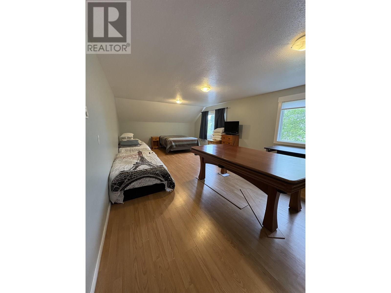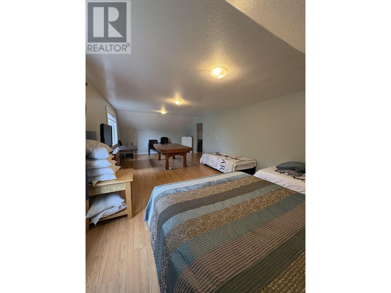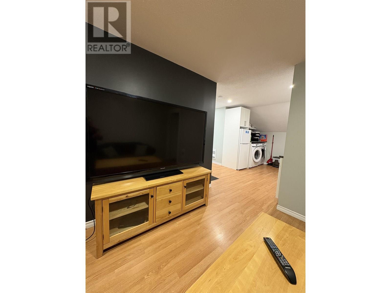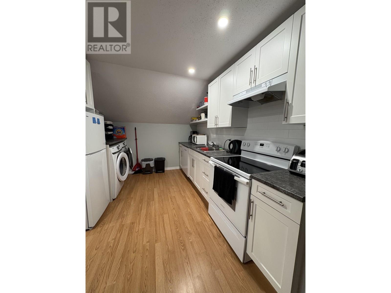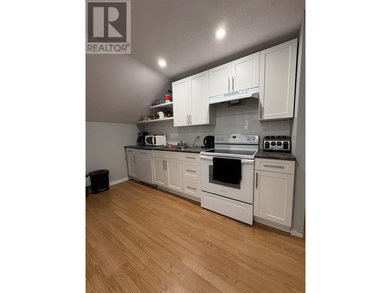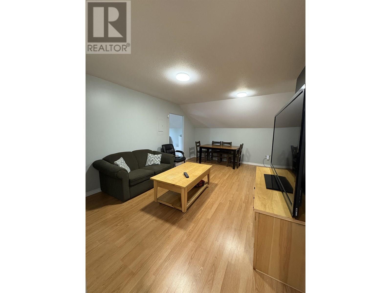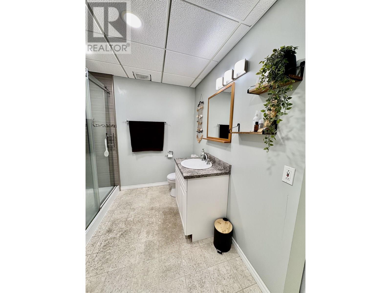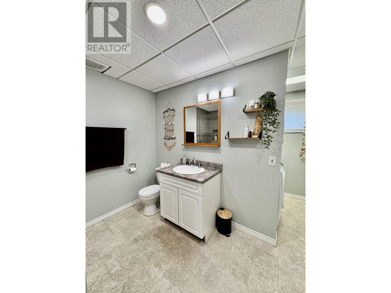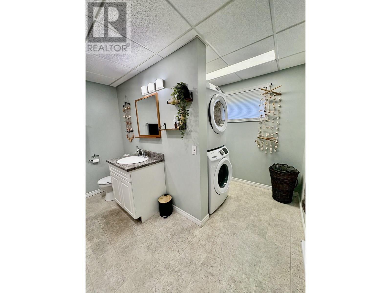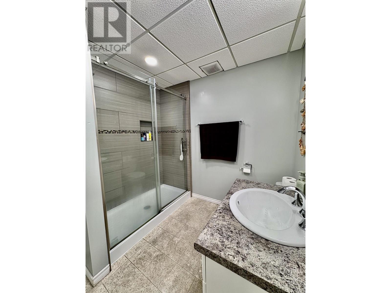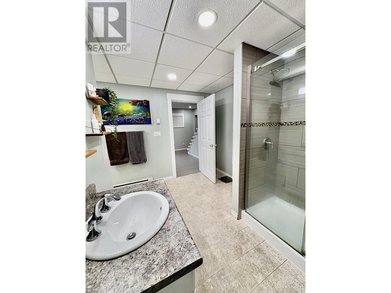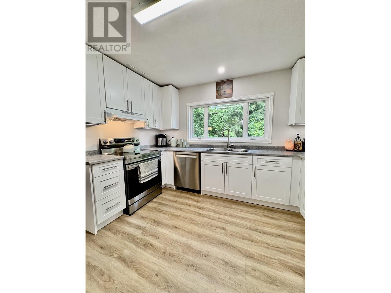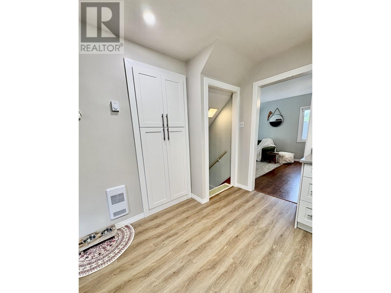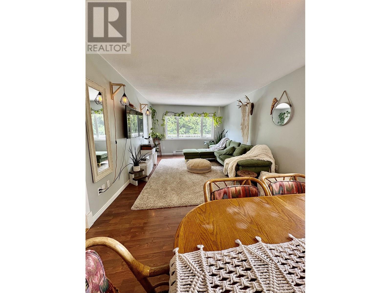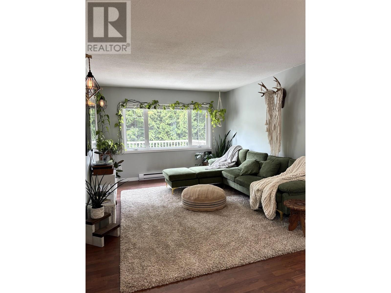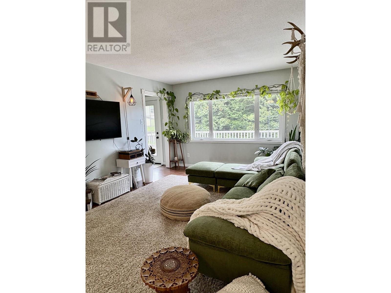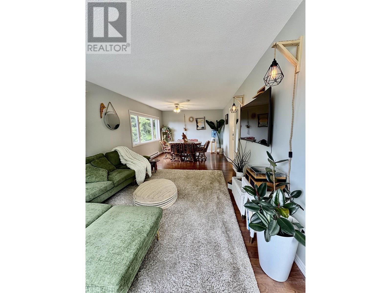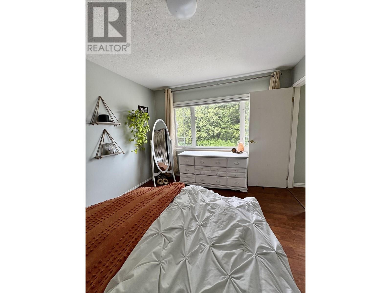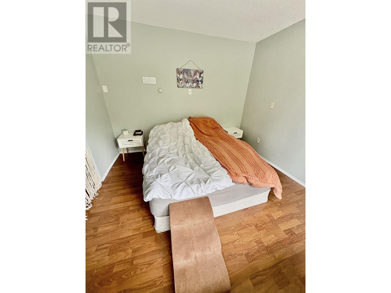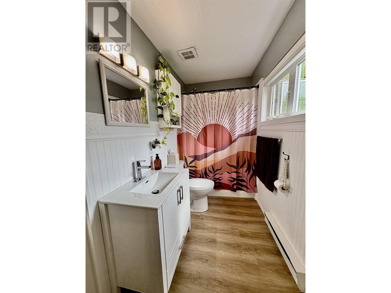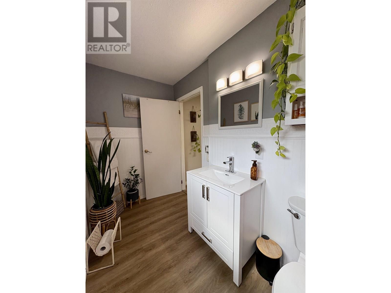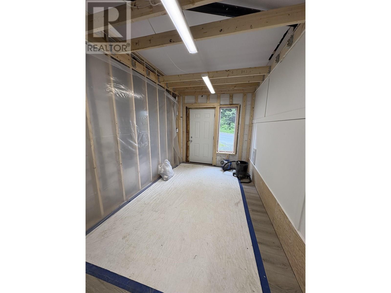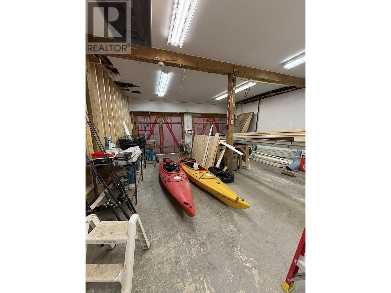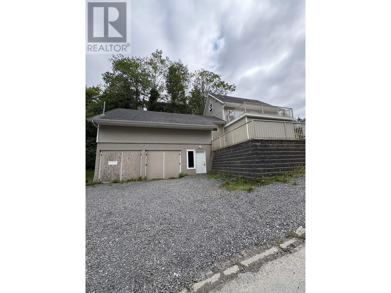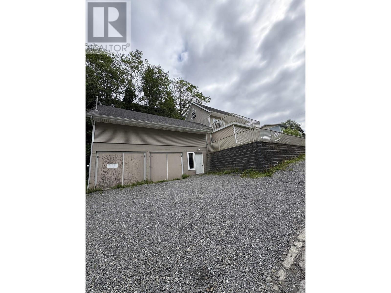6 Bedroom
3 Bathroom
3,021 ft2
Baseboard Heaters
$734,900
Experience space, versatility, and quality in this beautifully maintained 5-bedroom, 2.5-bathroom home. Set on a generous 66’ x 100’ lot, this property offers exceptional parking capacity for boats, RVs, and multiple vehicles. The impressive 31’ x 29’ attached shop and separate 13’ x 20’ garage are ideal for both hobbyists and professionals alike. Inside, the home has been thoughtfully updated with care and attention to detail, blending modern touches with enduring craftsmanship. With 200-amp service and meticulously maintained spaces throughout, this property is perfect for families or those seeking premium accommodation options. A rare opportunity to own a home that effortlessly balances comfort, function, and potential. (id:60626)
Property Details
|
MLS® Number
|
R3012082 |
|
Property Type
|
Single Family |
Building
|
Bathroom Total
|
3 |
|
Bedrooms Total
|
6 |
|
Appliances
|
Washer, Dryer, Refrigerator, Stove, Dishwasher |
|
Basement Development
|
Finished |
|
Basement Type
|
N/a (finished) |
|
Constructed Date
|
1964 |
|
Construction Style Attachment
|
Detached |
|
Exterior Finish
|
Vinyl Siding |
|
Foundation Type
|
Concrete Slab |
|
Heating Fuel
|
Electric |
|
Heating Type
|
Baseboard Heaters |
|
Roof Material
|
Asphalt Shingle |
|
Roof Style
|
Conventional |
|
Stories Total
|
3 |
|
Size Interior
|
3,021 Ft2 |
|
Type
|
House |
|
Utility Water
|
Municipal Water |
Parking
Land
|
Acreage
|
No |
|
Size Irregular
|
6587 |
|
Size Total
|
6587 Sqft |
|
Size Total Text
|
6587 Sqft |
Rooms
| Level |
Type |
Length |
Width |
Dimensions |
|
Above |
Kitchen |
11 ft ,6 in |
11 ft ,5 in |
11 ft ,6 in x 11 ft ,5 in |
|
Above |
Living Room |
11 ft ,2 in |
23 ft ,9 in |
11 ft ,2 in x 23 ft ,9 in |
|
Above |
Bedroom 5 |
10 ft ,1 in |
11 ft ,9 in |
10 ft ,1 in x 11 ft ,9 in |
|
Main Level |
Foyer |
16 ft ,9 in |
11 ft ,1 in |
16 ft ,9 in x 11 ft ,1 in |
|
Main Level |
Bedroom 2 |
18 ft ,9 in |
10 ft ,9 in |
18 ft ,9 in x 10 ft ,9 in |
|
Main Level |
Bedroom 3 |
12 ft |
8 ft ,4 in |
12 ft x 8 ft ,4 in |
|
Main Level |
Kitchen |
9 ft ,5 in |
12 ft ,6 in |
9 ft ,5 in x 12 ft ,6 in |
|
Main Level |
Bedroom 4 |
28 ft |
14 ft |
28 ft x 14 ft |
|
Upper Level |
Bedroom 6 |
11 ft ,2 in |
12 ft ,4 in |
11 ft ,2 in x 12 ft ,4 in |
|
Upper Level |
Additional Bedroom |
11 ft |
10 ft |
11 ft x 10 ft |

