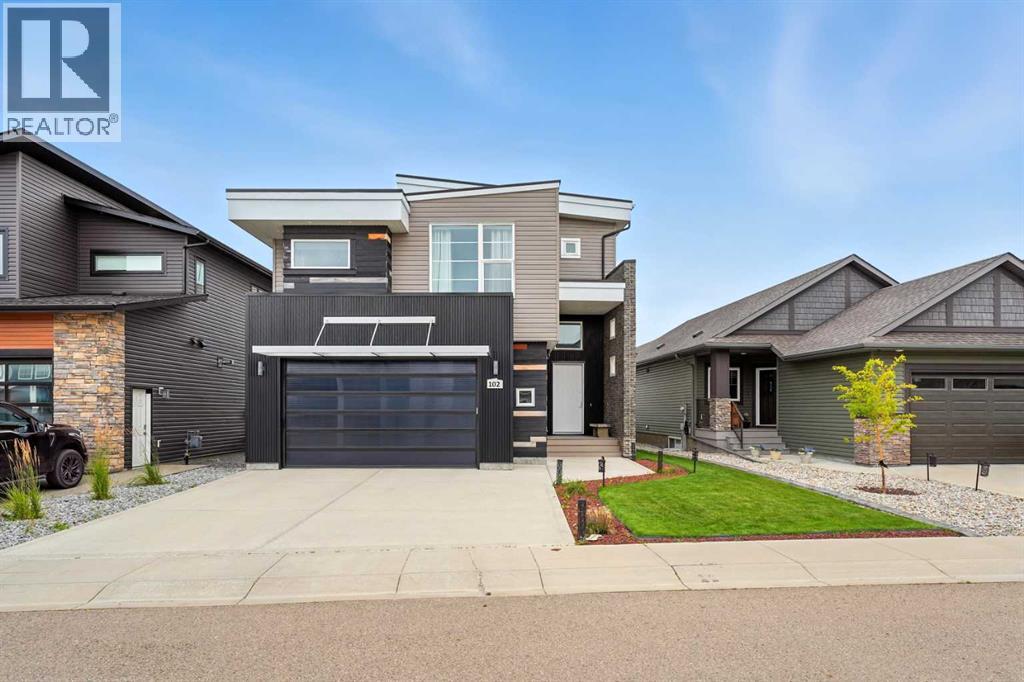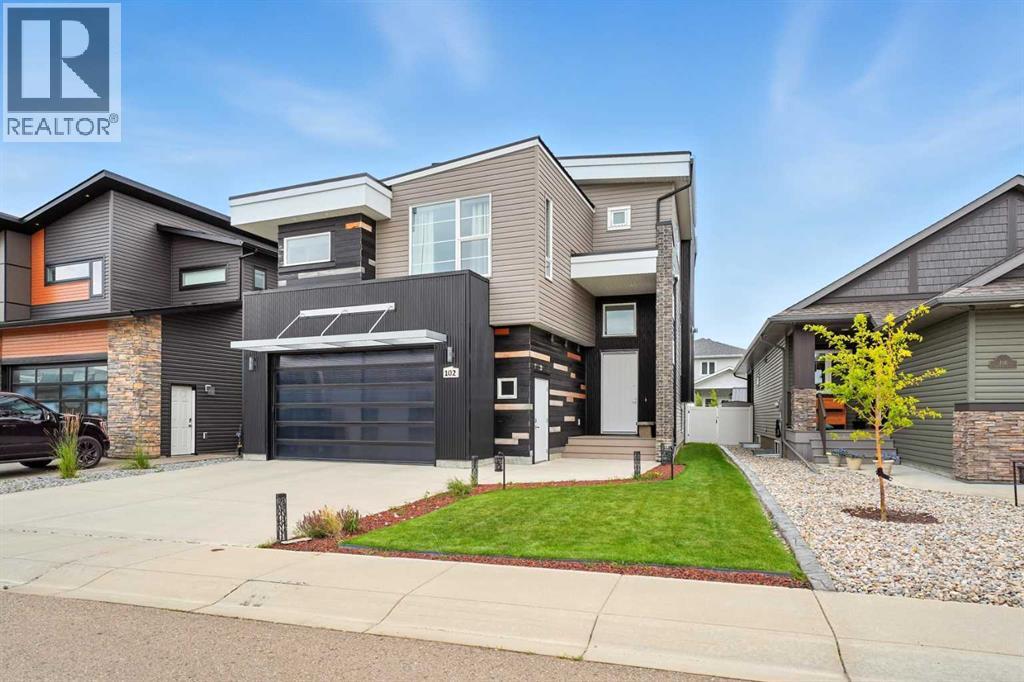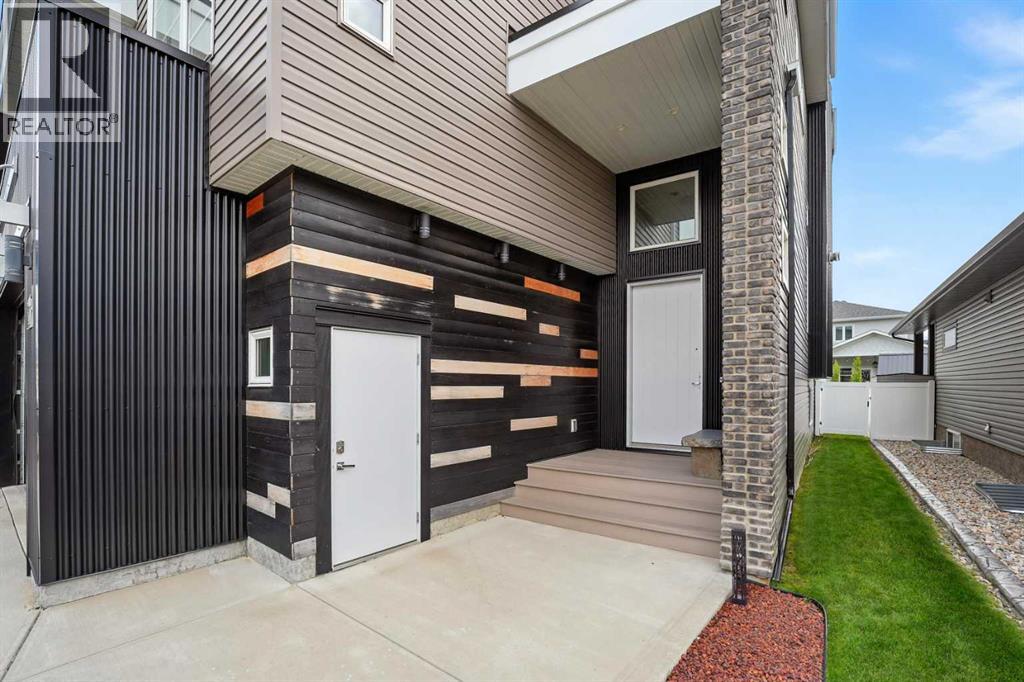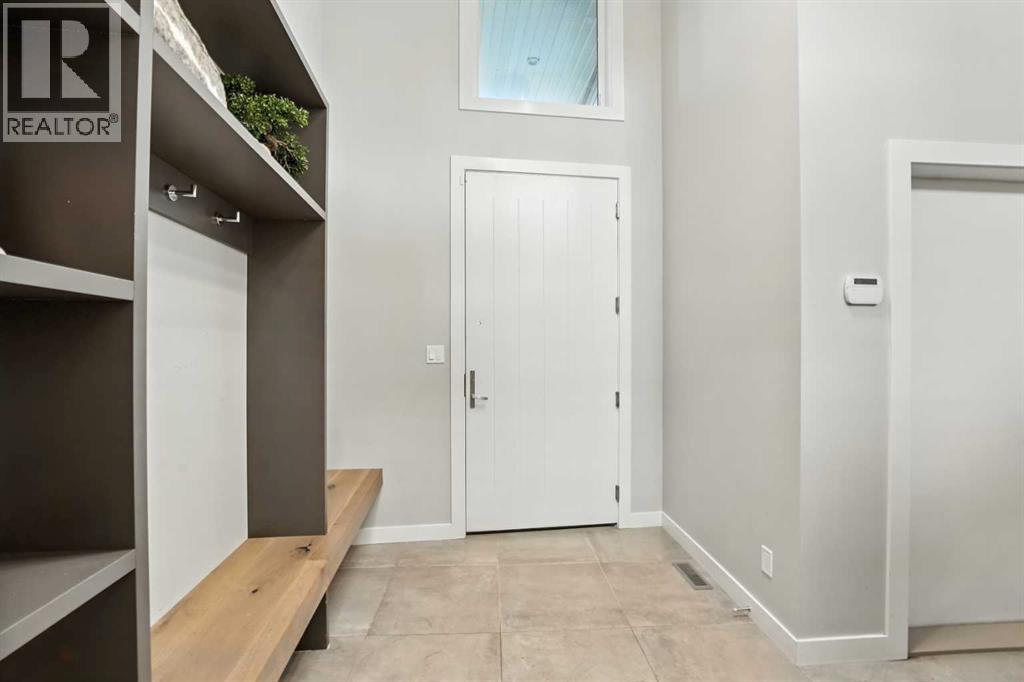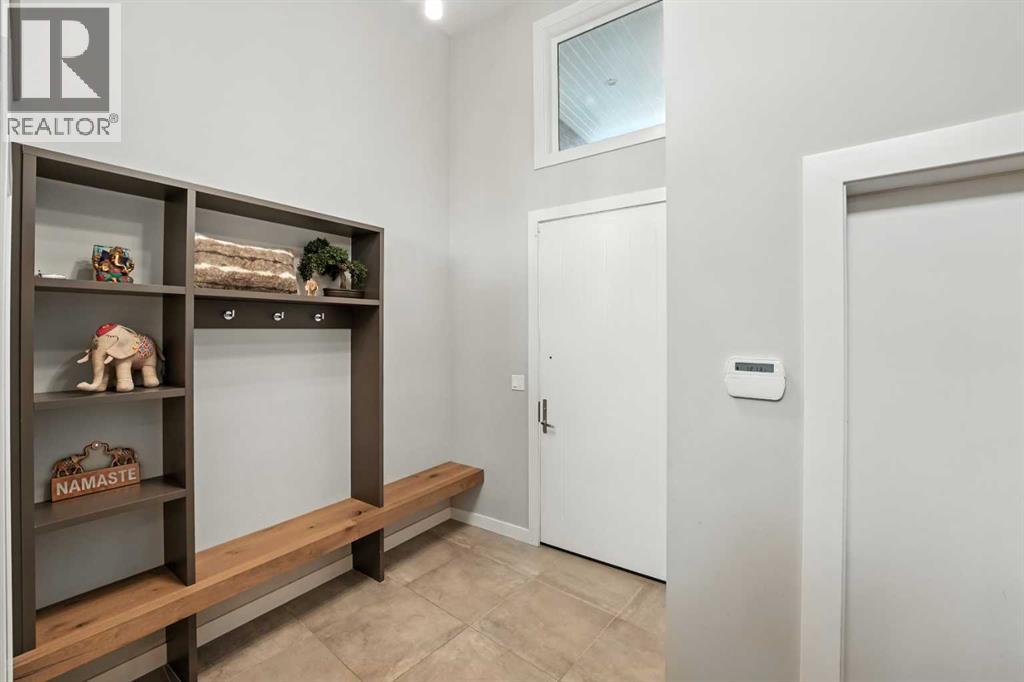4 Bedroom
4 Bathroom
2,407 ft2
3 Level
Fireplace
Central Air Conditioning
Forced Air, In Floor Heating
Landscaped, Lawn
$769,900
Welcome to this stunning architectural gem, where modern design meets comfort and luxury! This one-of-a-kind home features 4 spacious bedrooms PLUS OFFICE and 3.5 baths, making it perfect for families or those who love to entertain. Inside you are greeted by vaulted ceilings that enhance the open-concept living space. The floor-to-ceiling custom metal gas fireplace is a true showstopper in the living room, adding warmth and contemporary flair. The chef’s kitchen comes complete with a gas stove, sleek range hood, quartz, and counter-to-ceiling luxury tile. An abundance of cabinetry ensures you’ll never run out of storage space. Retreat upstairs to the luxurious master suite, boasting a spa-like ensuite with premium finishes, or to the fully finished basement including a wet bar, spare room, and large storage spaces. This home is on a family friendly close in sought after south Red Deer. Close to great schools, shopping, and parks/walking trails! ADDITIONAL HIGH END FEATURES INCLUDE: Reverse osmosis, In-floor heating, Air conditioning and Water softener! (id:60626)
Property Details
|
MLS® Number
|
A2245919 |
|
Property Type
|
Single Family |
|
Neigbourhood
|
Laredo |
|
Community Name
|
Laredo |
|
Amenities Near By
|
Park, Playground, Schools, Shopping |
|
Features
|
Back Lane, No Smoking Home, Level |
|
Parking Space Total
|
4 |
|
Plan
|
1522966 |
|
Structure
|
Deck |
Building
|
Bathroom Total
|
4 |
|
Bedrooms Above Ground
|
3 |
|
Bedrooms Below Ground
|
1 |
|
Bedrooms Total
|
4 |
|
Appliances
|
Refrigerator, Gas Stove(s), Dishwasher, Microwave, Hood Fan, Washer & Dryer |
|
Architectural Style
|
3 Level |
|
Basement Development
|
Finished |
|
Basement Type
|
Full (finished) |
|
Constructed Date
|
2017 |
|
Construction Style Attachment
|
Detached |
|
Cooling Type
|
Central Air Conditioning |
|
Exterior Finish
|
Brick, Metal, Vinyl Siding, Wood Siding |
|
Fireplace Present
|
Yes |
|
Fireplace Total
|
1 |
|
Flooring Type
|
Carpeted, Laminate, Tile |
|
Foundation Type
|
Poured Concrete |
|
Half Bath Total
|
1 |
|
Heating Fuel
|
Natural Gas |
|
Heating Type
|
Forced Air, In Floor Heating |
|
Size Interior
|
2,407 Ft2 |
|
Total Finished Area
|
2406.84 Sqft |
|
Type
|
House |
Parking
Land
|
Acreage
|
No |
|
Fence Type
|
Fence |
|
Land Amenities
|
Park, Playground, Schools, Shopping |
|
Landscape Features
|
Landscaped, Lawn |
|
Size Frontage
|
14.26 M |
|
Size Irregular
|
4446.00 |
|
Size Total
|
4446 Sqft|4,051 - 7,250 Sqft |
|
Size Total Text
|
4446 Sqft|4,051 - 7,250 Sqft |
|
Zoning Description
|
R-l |
Rooms
| Level |
Type |
Length |
Width |
Dimensions |
|
Second Level |
2pc Bathroom |
|
|
5.00 Ft x 5.50 Ft |
|
Second Level |
Living Room |
|
|
17.00 Ft x 16.67 Ft |
|
Second Level |
Kitchen |
|
|
14.08 Ft x 12.00 Ft |
|
Second Level |
Dining Room |
|
|
14.08 Ft x 10.58 Ft |
|
Second Level |
Office |
|
|
9.17 Ft x 10.08 Ft |
|
Third Level |
5pc Bathroom |
|
|
11.42 Ft x 15.67 Ft |
|
Third Level |
Laundry Room |
|
|
6.75 Ft x 7.00 Ft |
|
Third Level |
Primary Bedroom |
|
|
13.83 Ft x 15.50 Ft |
|
Third Level |
Other |
|
|
6.92 Ft x 8.08 Ft |
|
Fourth Level |
5pc Bathroom |
|
|
10.08 Ft x 8.25 Ft |
|
Fourth Level |
Bedroom |
|
|
11.75 Ft x 11.08 Ft |
|
Fourth Level |
Bedroom |
|
|
14.58 Ft x 11.50 Ft |
|
Fourth Level |
Bonus Room |
|
|
9.58 Ft x 15.17 Ft |
|
Fourth Level |
Other |
|
|
1.92 Ft x 5.50 Ft |
|
Basement |
4pc Bathroom |
|
|
6.75 Ft x 8.92 Ft |
|
Basement |
Bedroom |
|
|
10.67 Ft x 13.17 Ft |
|
Basement |
Recreational, Games Room |
|
|
19.00 Ft x 16.00 Ft |
|
Basement |
Storage |
|
|
7.42 Ft x 6.58 Ft |
|
Basement |
Furnace |
|
|
6.75 Ft x 10.75 Ft |
|
Main Level |
Foyer |
|
|
12.58 Ft x 9.00 Ft |

