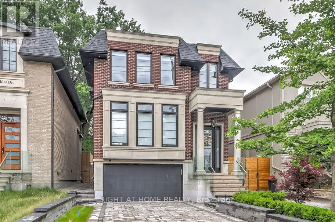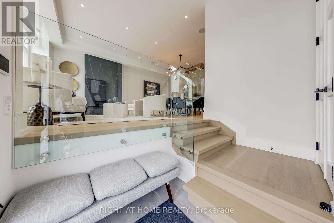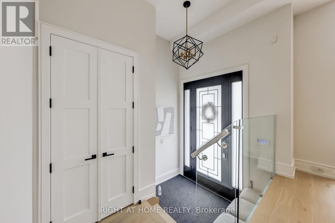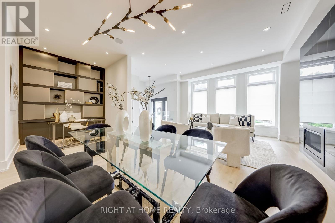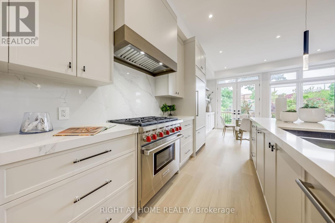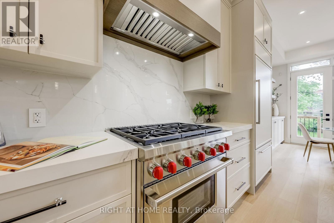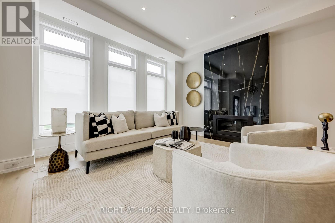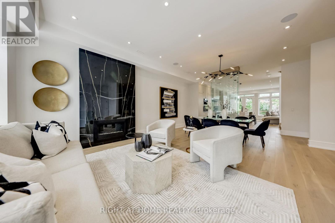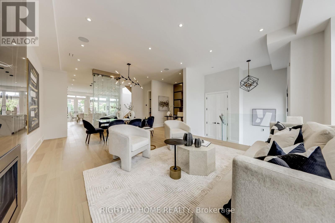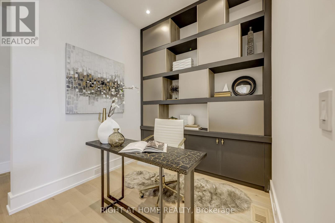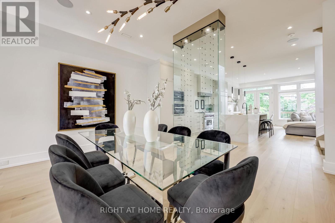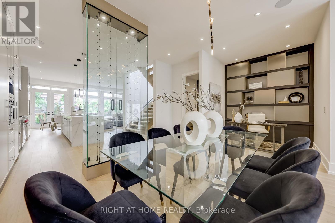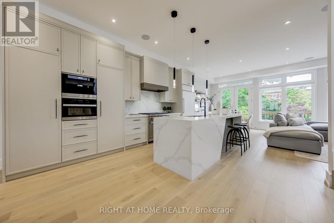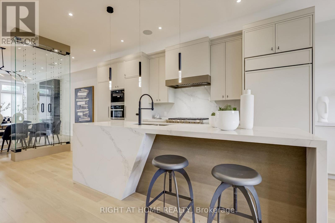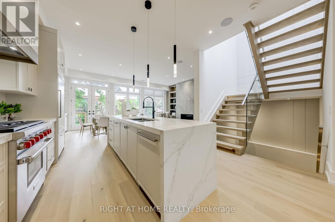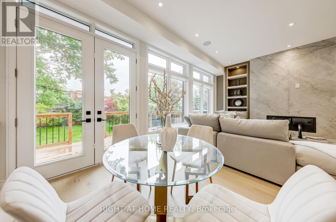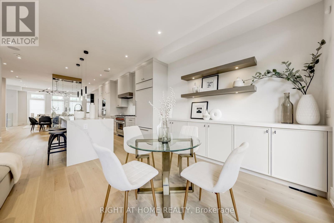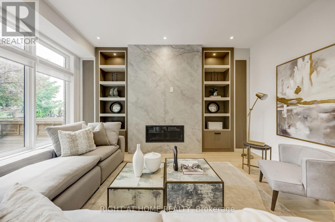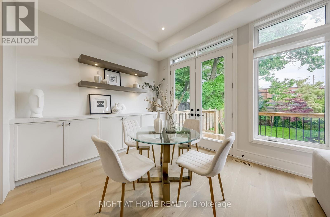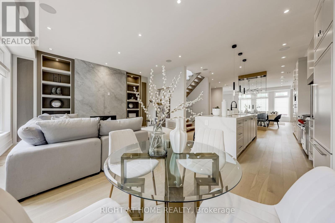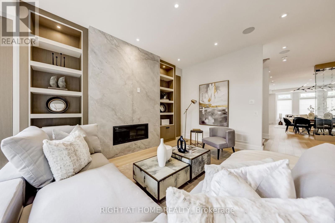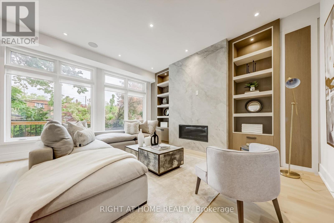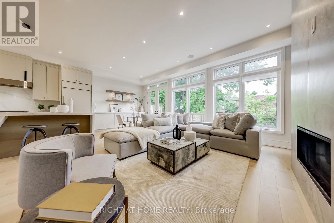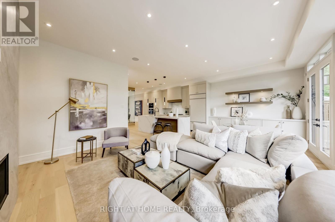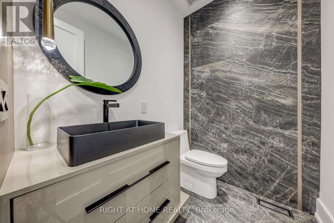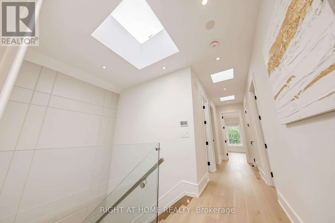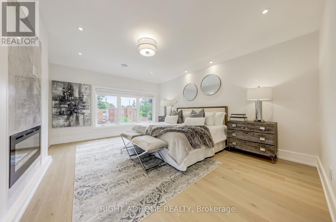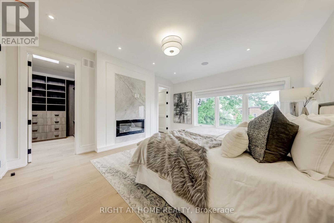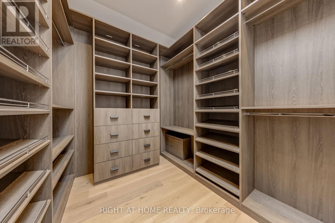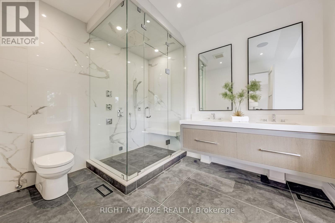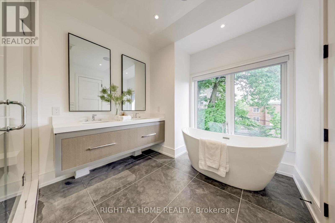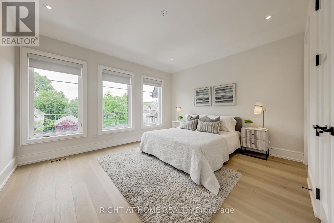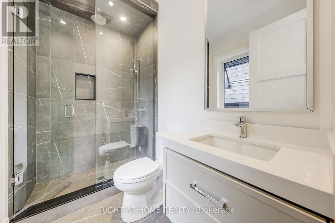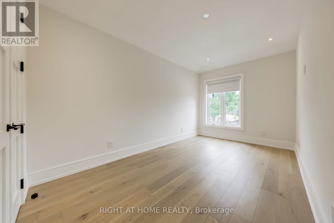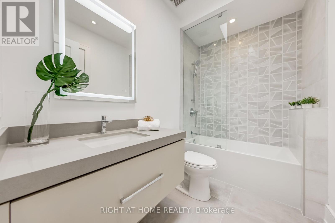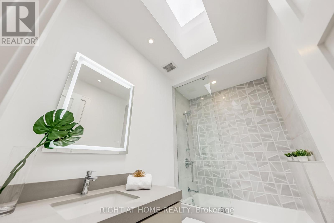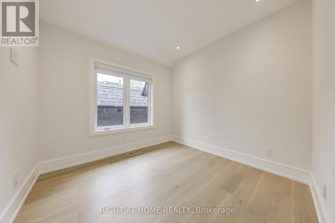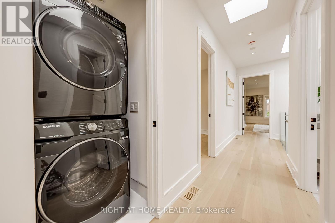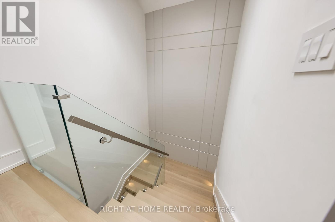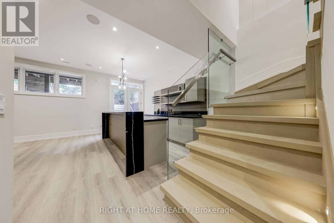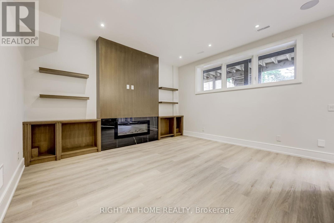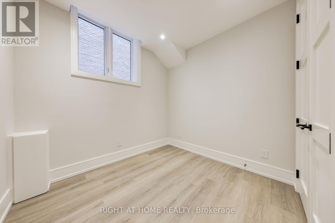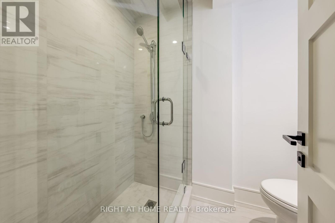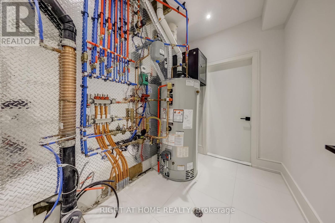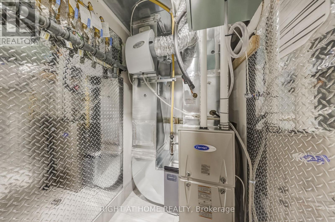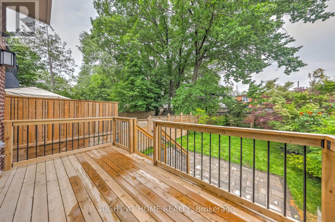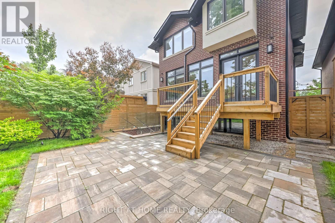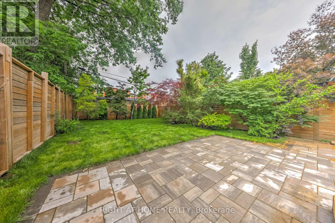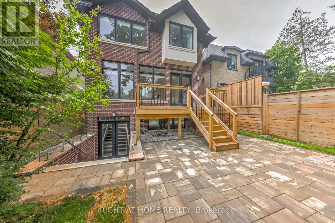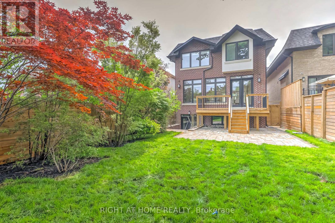102 Parklea Drive Toronto, Ontario M4G 2J8
$3,688,000
Extraordinary New Contemporary Design-Build In The Superb Leaside Neighborhood. This Gorgeous Ultimate Luxury Home Has A Modern Bright Open Concept Living Dining With A Glass Wine Cabinet, Stunning Kitchen Features Wolf, Subzero, Miele Appliances, Wall To Wall Built Ins. Excellent For Entertaining In Main & Lower Level Both Walk Out To Professionally Landscaped Interlocked Garden/Driveway With Front & Rear Irrigation Systems. Larger 1.5 Size Car Garage Plus 4 Additional Driveway Spaces With Many Outdoor Lightings. The Amazing Primary Bedroom Retreat Has A 7 Piece Ensuite With Villeroy & Boch Pcs, Steam Sauna,Large Custom Walk In Closet + Fire Place. Bedrooms Have Ensuites & Closets With Organizers. Enjoy The Convenience of 2nd Floor Laundry In addition to Lower Level Laundry Setup. House Offers Heated Flooring In Entrance, Basement & PBR Ensuite, Smart System Control4, IPAD Doc. Wet Bar, Gas Fire Place & A Nany Suite In Lower Level. See Attached Feature Sheet For All Amazing Options. (id:60626)
Open House
This property has open houses!
1:00 pm
Ends at:3:00 pm
1:00 pm
Ends at:3:00 pm
Property Details
| MLS® Number | C12515968 |
| Property Type | Single Family |
| Neigbourhood | East York |
| Community Name | Leaside |
| Amenities Near By | Park, Public Transit, Schools |
| Community Features | Community Centre |
| Equipment Type | Water Heater |
| Features | Carpet Free, In-law Suite |
| Parking Space Total | 5 |
| Rental Equipment Type | Water Heater |
| View Type | View |
Building
| Bathroom Total | 5 |
| Bedrooms Above Ground | 4 |
| Bedrooms Below Ground | 1 |
| Bedrooms Total | 5 |
| Age | 0 To 5 Years |
| Amenities | Fireplace(s) |
| Appliances | Oven - Built-in, Range, Water Heater |
| Basement Features | Walk-up |
| Basement Type | N/a |
| Construction Status | Insulation Upgraded |
| Construction Style Attachment | Detached |
| Cooling Type | Central Air Conditioning |
| Exterior Finish | Brick, Stone |
| Fire Protection | Security System |
| Fireplace Present | Yes |
| Fireplace Total | 4 |
| Flooring Type | Vinyl, Hardwood |
| Foundation Type | Concrete |
| Half Bath Total | 1 |
| Heating Fuel | Natural Gas |
| Heating Type | Forced Air |
| Stories Total | 2 |
| Size Interior | 2,500 - 3,000 Ft2 |
| Type | House |
| Utility Water | Municipal Water |
Parking
| Attached Garage | |
| Garage |
Land
| Acreage | No |
| Fence Type | Fenced Yard |
| Land Amenities | Park, Public Transit, Schools |
| Sewer | Sanitary Sewer |
| Size Depth | 135 Ft |
| Size Frontage | 32 Ft |
| Size Irregular | 32 X 135 Ft |
| Size Total Text | 32 X 135 Ft |
Rooms
| Level | Type | Length | Width | Dimensions |
|---|---|---|---|---|
| Second Level | Primary Bedroom | 5.13 m | 4.15 m | 5.13 m x 4.15 m |
| Second Level | Bedroom 2 | 4.23 m | 3.66 m | 4.23 m x 3.66 m |
| Second Level | Bedroom 3 | 4.78 m | 2.74 m | 4.78 m x 2.74 m |
| Second Level | Bedroom 4 | 3.1 m | 2.92 m | 3.1 m x 2.92 m |
| Lower Level | Bedroom 5 | 2.86 m | 2.74 m | 2.86 m x 2.74 m |
| Lower Level | Great Room | 6.81 m | 5.09 m | 6.81 m x 5.09 m |
| Main Level | Family Room | 7.06 m | 5.08 m | 7.06 m x 5.08 m |
| Main Level | Kitchen | 4.88 m | 3.62 m | 4.88 m x 3.62 m |
| Main Level | Dining Room | 6.48 m | 5.19 m | 6.48 m x 5.19 m |
| Main Level | Living Room | 6.48 m | 5.19 m | 6.48 m x 5.19 m |
| Main Level | Study | 2.79 m | 2.44 m | 2.79 m x 2.44 m |
Utilities
| Cable | Available |
| Electricity | Installed |
| Sewer | Installed |
Contact Us
Contact us for more information

