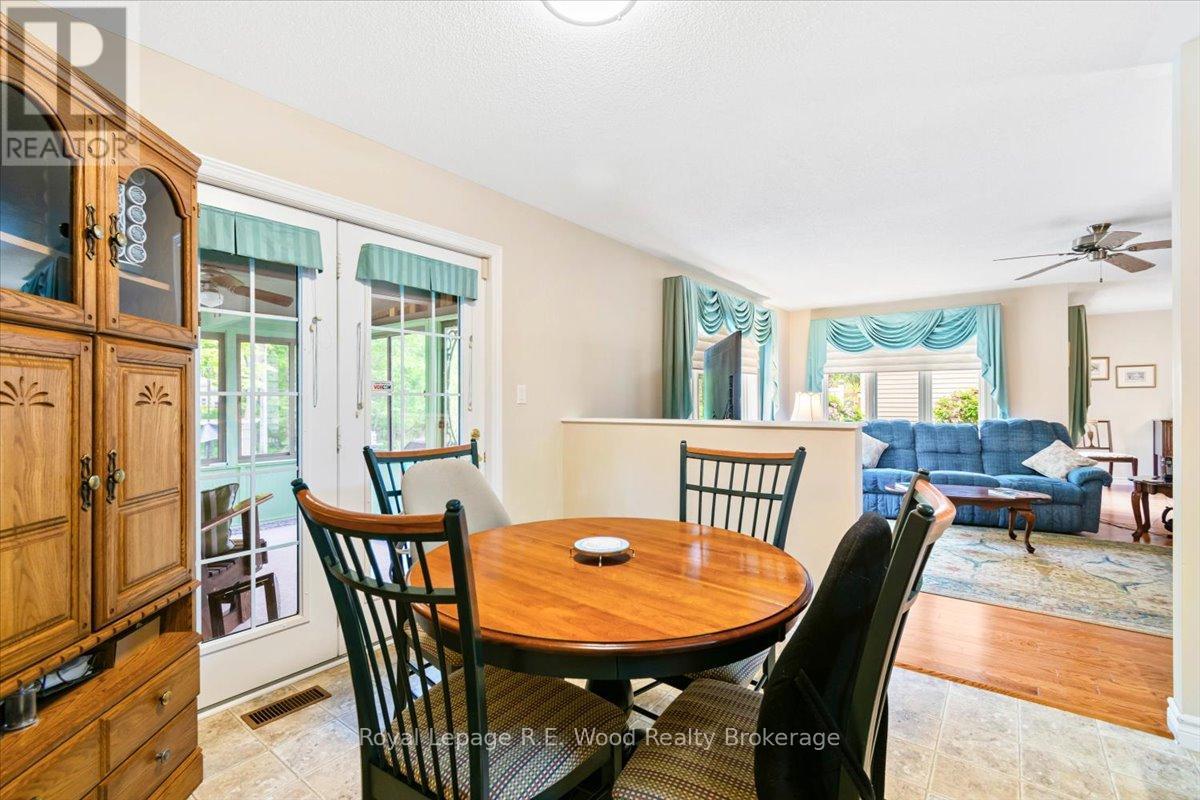2 Bedroom
3 Bathroom
1,500 - 2,000 ft2
Bungalow
Central Air Conditioning
Forced Air
Lawn Sprinkler
$729,000
Welcome to your dream retirement home in Hickory Hills. This home has everything you want + a private ravine lot. This charming 2-bedroom, 3 bath home offers a perfect blend of comfort, convenience and low maintenance living. As you step into this approx. 1500 sq. ft. home with hardwood floors throughout, a nice size living room with large windows to watch nature thru + a separate dining area. Nice size eat-in kitchen with newer kitchen cupboards, pantry and breakfast nook. Relax in the 3 season sunroom overlooking this magnificent back yard with a ravine, plus lots of privacy and natural surroundings. Enjoy the large rec room with tons of space for entertaining. An extra bedroom/office plus workshop for that handy person and tons of storage space. (id:60626)
Property Details
|
MLS® Number
|
X12128375 |
|
Property Type
|
Single Family |
|
Neigbourhood
|
Glenridge |
|
Community Name
|
Tillsonburg |
|
Features
|
Level |
|
Parking Space Total
|
2 |
|
Structure
|
Patio(s), Porch |
Building
|
Bathroom Total
|
3 |
|
Bedrooms Above Ground
|
2 |
|
Bedrooms Total
|
2 |
|
Age
|
16 To 30 Years |
|
Appliances
|
Water Heater, Water Meter, Blinds, Central Vacuum, Dishwasher, Dryer, Stove, Washer, Refrigerator |
|
Architectural Style
|
Bungalow |
|
Basement Development
|
Partially Finished |
|
Basement Type
|
Full (partially Finished) |
|
Construction Style Attachment
|
Detached |
|
Cooling Type
|
Central Air Conditioning |
|
Exterior Finish
|
Vinyl Siding |
|
Flooring Type
|
Hardwood |
|
Foundation Type
|
Poured Concrete |
|
Half Bath Total
|
1 |
|
Heating Fuel
|
Natural Gas |
|
Heating Type
|
Forced Air |
|
Stories Total
|
1 |
|
Size Interior
|
1,500 - 2,000 Ft2 |
|
Type
|
House |
|
Utility Water
|
Municipal Water |
Parking
|
Attached Garage
|
|
|
Garage
|
|
|
Inside Entry
|
|
Land
|
Acreage
|
No |
|
Landscape Features
|
Lawn Sprinkler |
|
Sewer
|
Sanitary Sewer |
|
Size Depth
|
119 Ft ,8 In |
|
Size Frontage
|
45 Ft |
|
Size Irregular
|
45 X 119.7 Ft |
|
Size Total Text
|
45 X 119.7 Ft |
|
Zoning Description
|
R-1 |
Rooms
| Level |
Type |
Length |
Width |
Dimensions |
|
Basement |
Bathroom |
|
|
Measurements not available |
|
Basement |
Utility Room |
4.48 m |
4 m |
4.48 m x 4 m |
|
Basement |
Workshop |
6.09 m |
7.01 m |
6.09 m x 7.01 m |
|
Basement |
Bedroom 3 |
3.07 m |
3.44 m |
3.07 m x 3.44 m |
|
Basement |
Other |
3.99 m |
4.57 m |
3.99 m x 4.57 m |
|
Basement |
Recreational, Games Room |
3.81 m |
6.09 m |
3.81 m x 6.09 m |
|
Main Level |
Foyer |
1.52 m |
1.52 m |
1.52 m x 1.52 m |
|
Main Level |
Sunroom |
3.566 m |
3.35 m |
3.566 m x 3.35 m |
|
Main Level |
Laundry Room |
2.71 m |
3.01 m |
2.71 m x 3.01 m |
|
Main Level |
Kitchen |
3.04 m |
3.65 m |
3.04 m x 3.65 m |
|
Main Level |
Eating Area |
3.04 m |
2.89 m |
3.04 m x 2.89 m |
|
Main Level |
Living Room |
7.62 m |
3.65 m |
7.62 m x 3.65 m |
|
Main Level |
Dining Room |
4.52 m |
2.89 m |
4.52 m x 2.89 m |
|
Main Level |
Bedroom |
3.35 m |
4.57 m |
3.35 m x 4.57 m |
|
Main Level |
Bedroom |
3.04 m |
3.96 m |
3.04 m x 3.96 m |
|
Main Level |
Bathroom |
|
|
Measurements not available |
|
Main Level |
Bathroom |
|
|
Measurements not available |


























