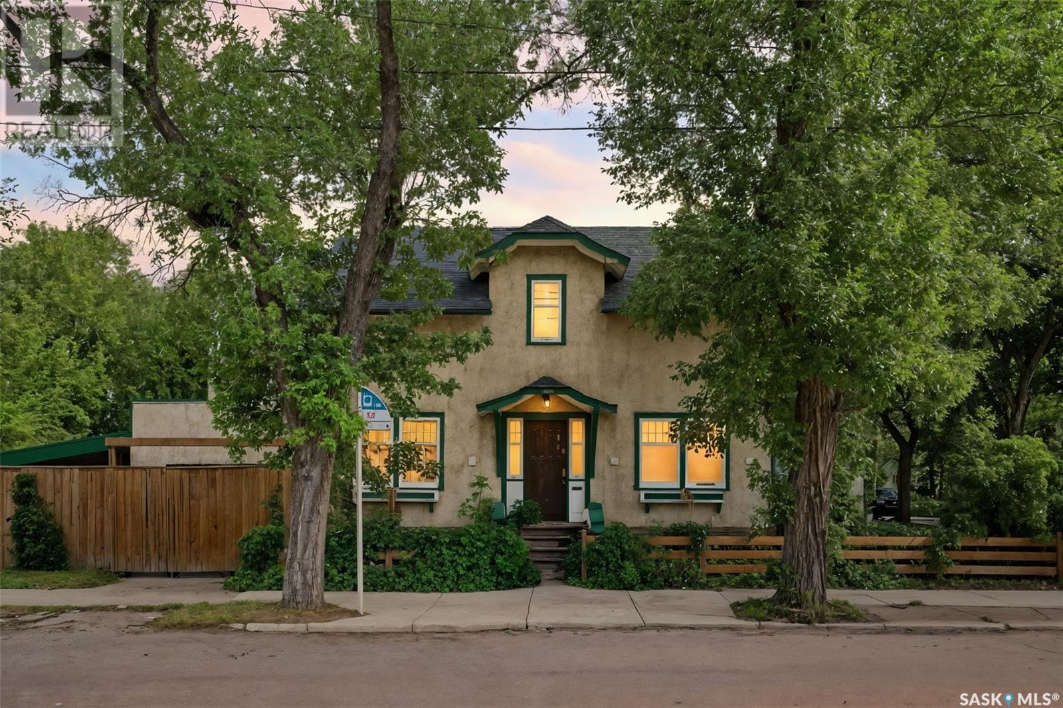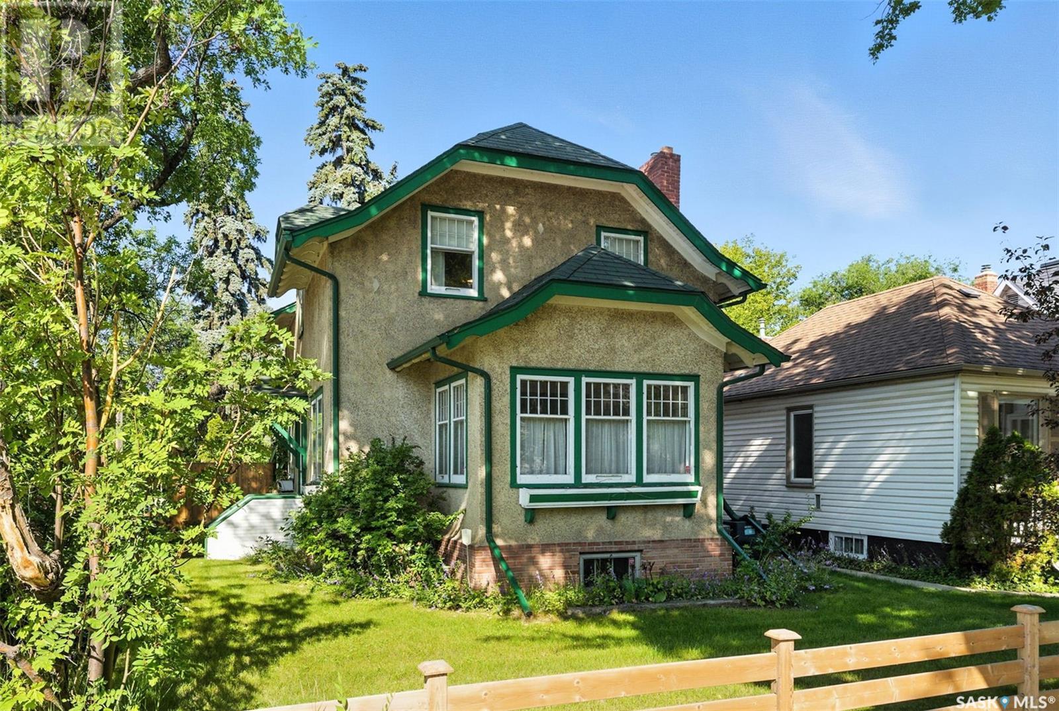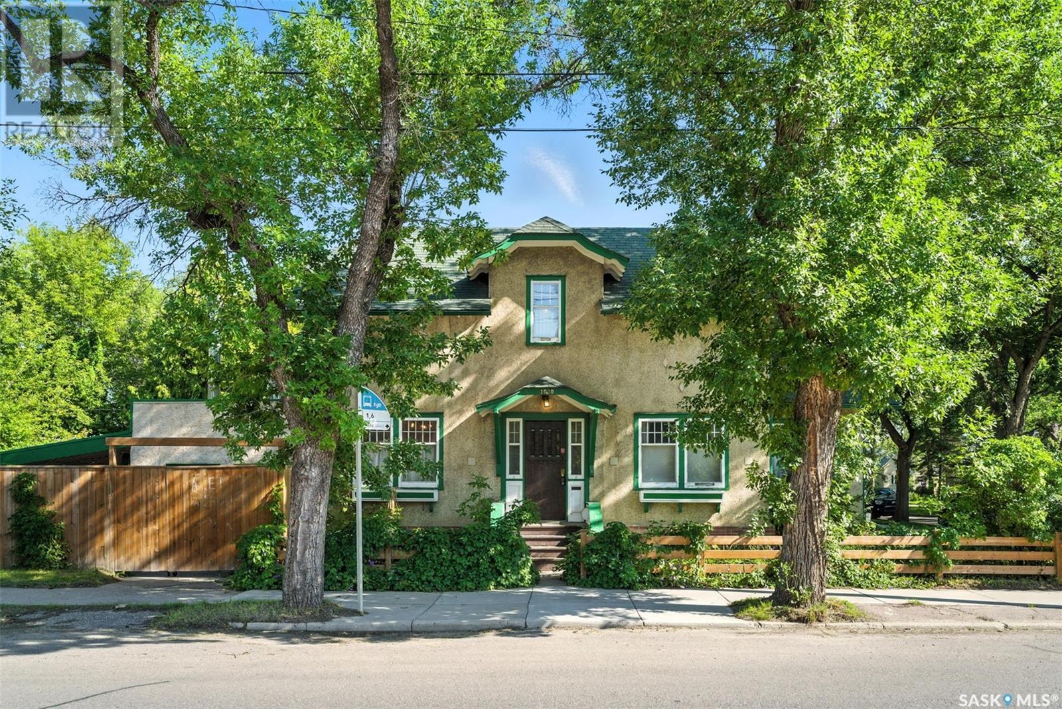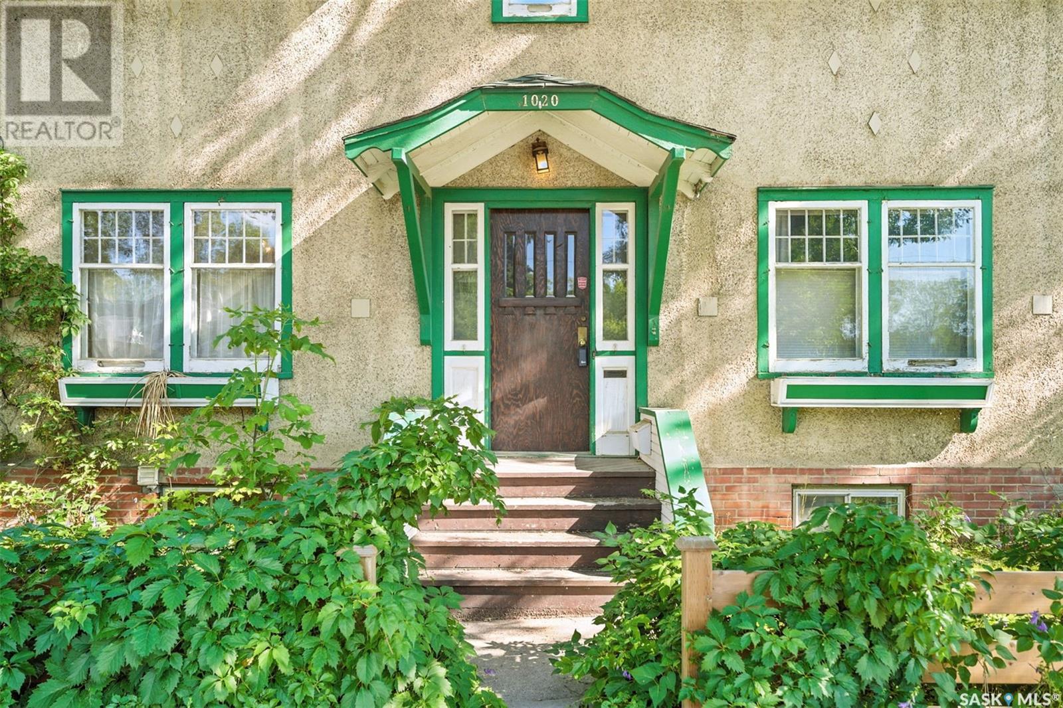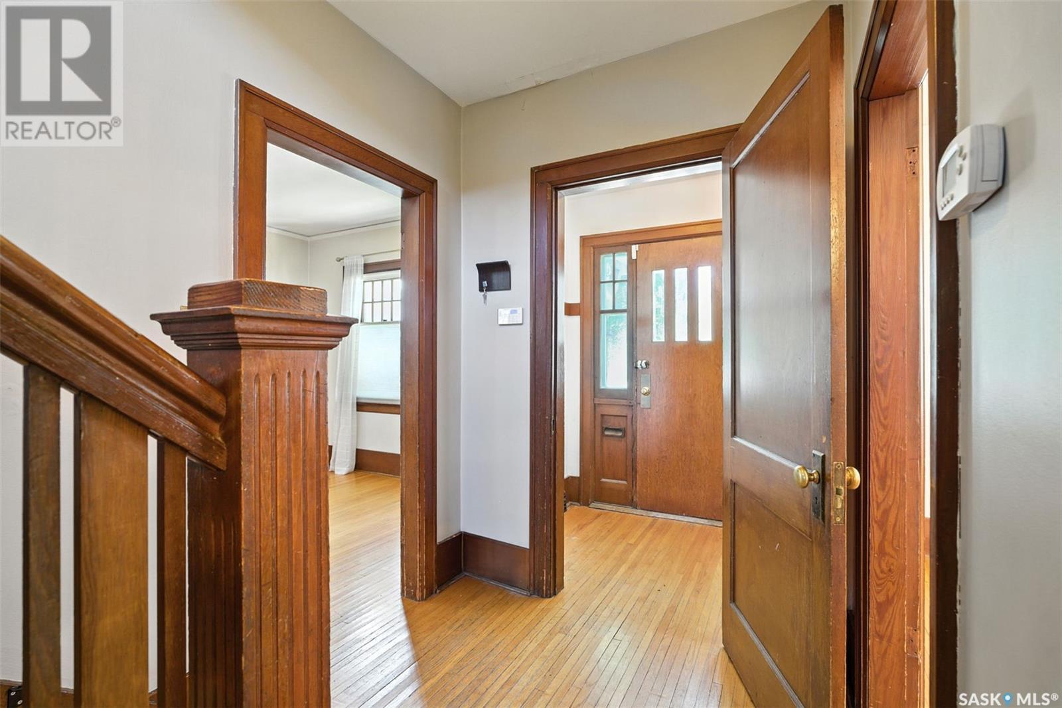4 Bedroom
2 Bathroom
1,515 ft2
2 Level
Fireplace
Central Air Conditioning
Forced Air
Lawn, Garden Area
$499,900
Wow!! Outstanding character home in trendy walkable Nutana/Broadway neighbourhood. This beautiful home is in move-in condition and feat. hardwood floors, gorgeous chef's kitchen with white shaker cabinets with tin ceiling, large formal dining room, Large living room with wood fireplace with a side bright sunroom, family room with wood fireplace overlooking a mature, private back yard, with covered patio with paving stones and turf creating a low-maintenance backyard. This home is made to entertain and host your family and friends. The 2nd floor features a large primary with double closets, two other bedrooms, one with a second-floor deck, and a 4pc bathroom. Great basement development, including a one-bedroom suite that could help with your mortgage. A large Laundry/ Utility room with tons of storage. Old world charm in a much-desired locale. A large 23x23 detached garage to park your vehicles and toys. This one is a true gem and won't last!! Call your favourite realtor for a private viewing!! QUICK Possession available. Presentation of offers! Form 917 signed and In Effect. Please submit your offers by August 2nd at 12 pm. (id:60626)
Property Details
|
MLS® Number
|
SK014030 |
|
Property Type
|
Single Family |
|
Neigbourhood
|
Nutana |
|
Features
|
Treed, Corner Site, Lane, Rectangular, Balcony |
|
Structure
|
Patio(s) |
Building
|
Bathroom Total
|
2 |
|
Bedrooms Total
|
4 |
|
Appliances
|
Washer, Refrigerator, Dishwasher, Dryer, Microwave, Alarm System, Window Coverings, Garage Door Opener Remote(s), Stove |
|
Architectural Style
|
2 Level |
|
Basement Development
|
Finished |
|
Basement Type
|
Full (finished) |
|
Constructed Date
|
1939 |
|
Cooling Type
|
Central Air Conditioning |
|
Fire Protection
|
Alarm System |
|
Fireplace Fuel
|
Wood |
|
Fireplace Present
|
Yes |
|
Fireplace Type
|
Conventional |
|
Heating Fuel
|
Natural Gas |
|
Heating Type
|
Forced Air |
|
Stories Total
|
2 |
|
Size Interior
|
1,515 Ft2 |
|
Type
|
House |
Parking
|
Detached Garage
|
|
|
Parking Space(s)
|
2 |
Land
|
Acreage
|
No |
|
Fence Type
|
Fence |
|
Landscape Features
|
Lawn, Garden Area |
|
Size Frontage
|
30 Ft |
|
Size Irregular
|
30x140 |
|
Size Total Text
|
30x140 |
Rooms
| Level |
Type |
Length |
Width |
Dimensions |
|
Second Level |
Primary Bedroom |
10 ft ,6 in |
18 ft ,8 in |
10 ft ,6 in x 18 ft ,8 in |
|
Second Level |
Bedroom |
9 ft ,5 in |
11 ft ,5 in |
9 ft ,5 in x 11 ft ,5 in |
|
Second Level |
Bedroom |
11 ft |
11 ft ,5 in |
11 ft x 11 ft ,5 in |
|
Second Level |
4pc Bathroom |
|
|
Measurements not available |
|
Basement |
Living Room |
9 ft ,9 in |
15 ft ,9 in |
9 ft ,9 in x 15 ft ,9 in |
|
Basement |
Kitchen |
6 ft ,6 in |
17 ft |
6 ft ,6 in x 17 ft |
|
Basement |
Bedroom |
9 ft ,9 in |
20 ft ,4 in |
9 ft ,9 in x 20 ft ,4 in |
|
Basement |
3pc Bathroom |
|
|
Measurements not available |
|
Basement |
Laundry Room |
10 ft |
10 ft ,2 in |
10 ft x 10 ft ,2 in |
|
Basement |
Storage |
8 ft |
8 ft ,3 in |
8 ft x 8 ft ,3 in |
|
Main Level |
Foyer |
6 ft ,1 in |
10 ft ,6 in |
6 ft ,1 in x 10 ft ,6 in |
|
Main Level |
Living Room |
10 ft ,6 in |
20 ft ,10 in |
10 ft ,6 in x 20 ft ,10 in |
|
Main Level |
Sunroom |
7 ft ,6 in |
10 ft ,9 in |
7 ft ,6 in x 10 ft ,9 in |
|
Main Level |
Dining Room |
10 ft ,5 in |
11 ft ,5 in |
10 ft ,5 in x 11 ft ,5 in |
|
Main Level |
Kitchen |
9 ft ,11 in |
12 ft ,1 in |
9 ft ,11 in x 12 ft ,1 in |
|
Main Level |
Family Room |
11 ft ,2 in |
20 ft ,10 in |
11 ft ,2 in x 20 ft ,10 in |

