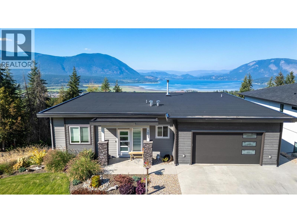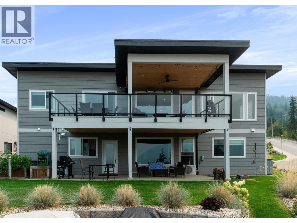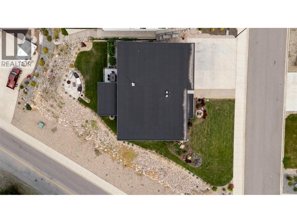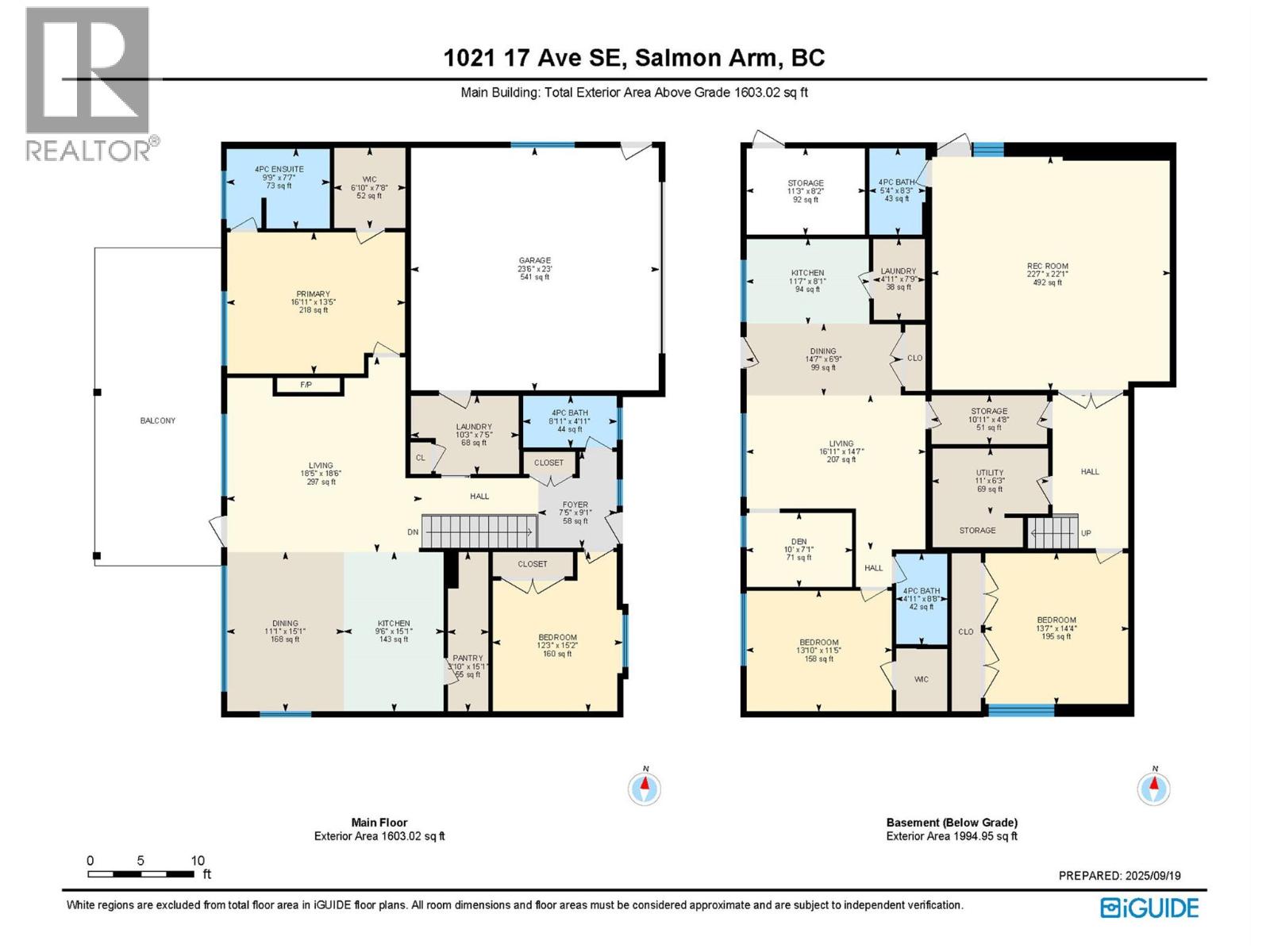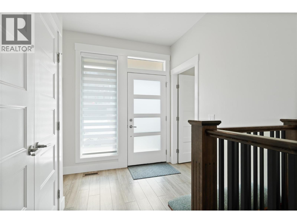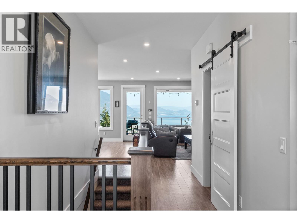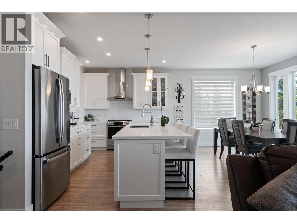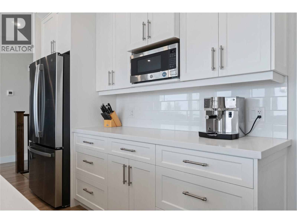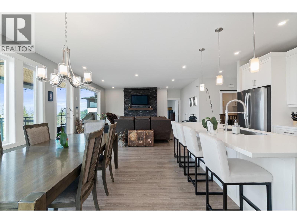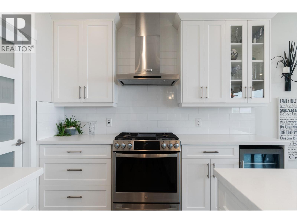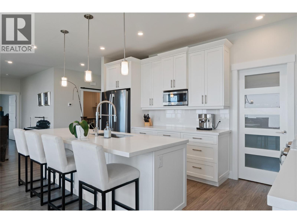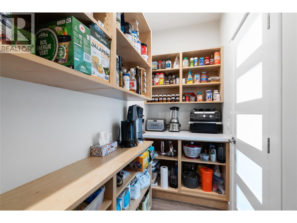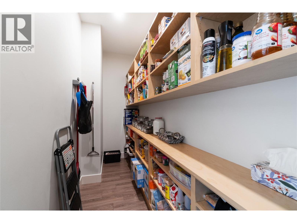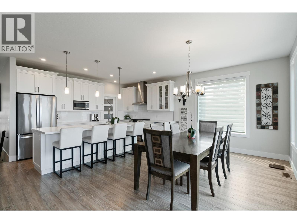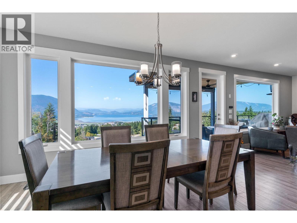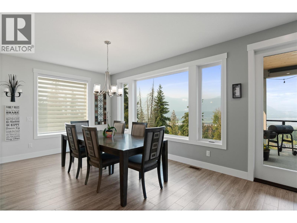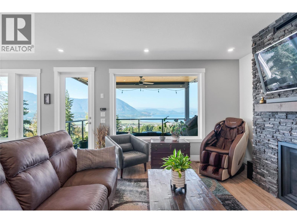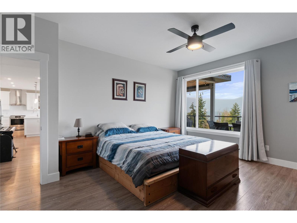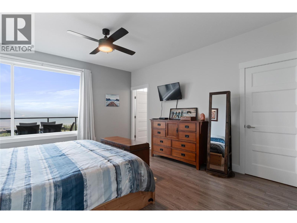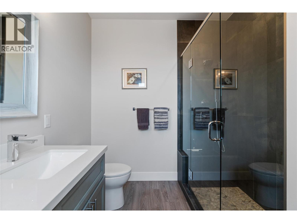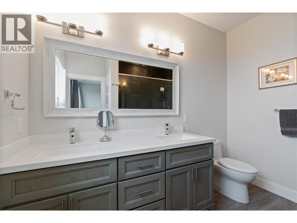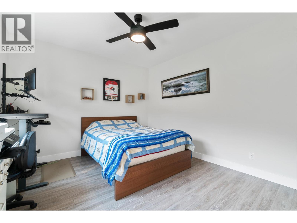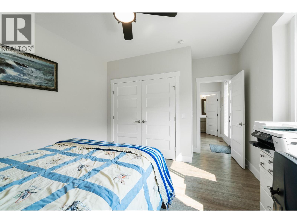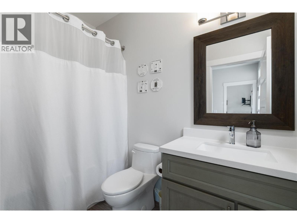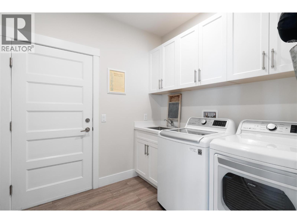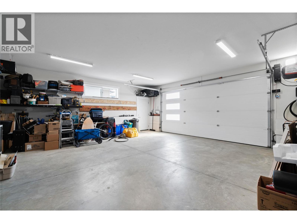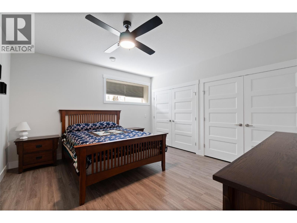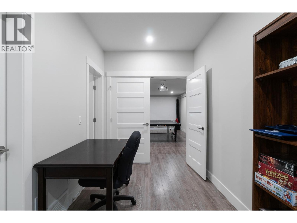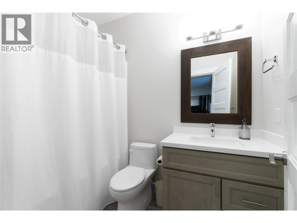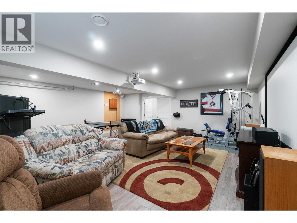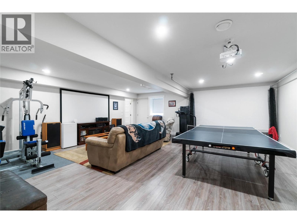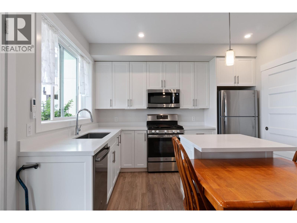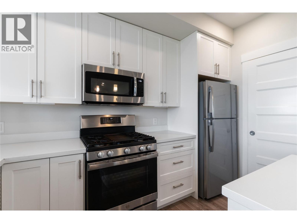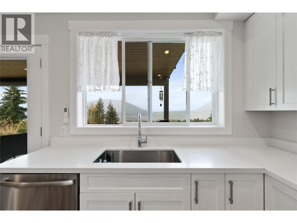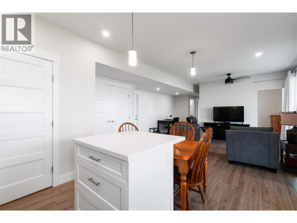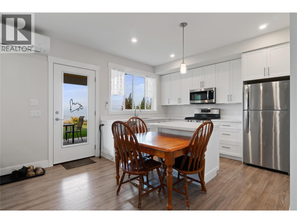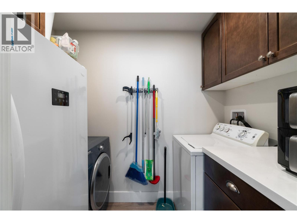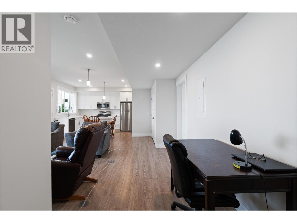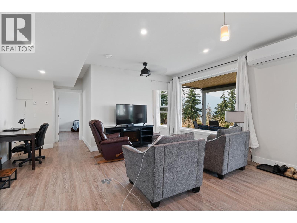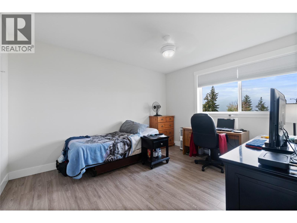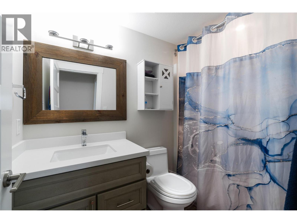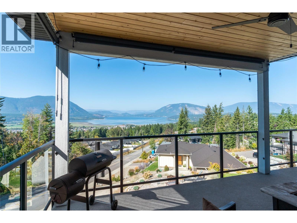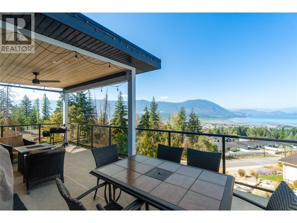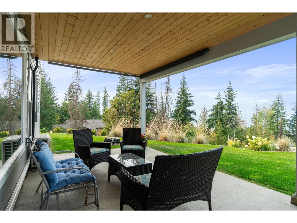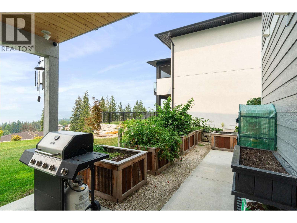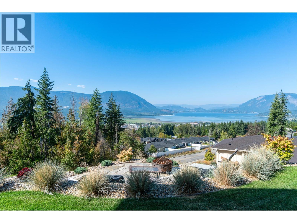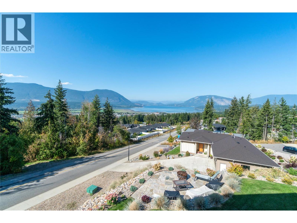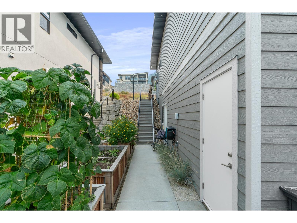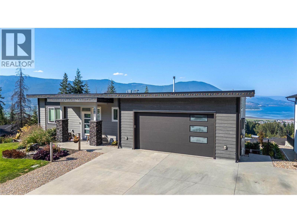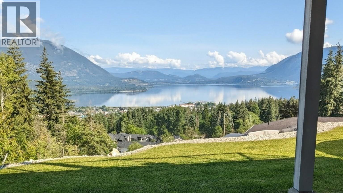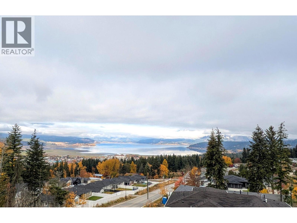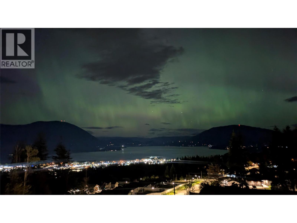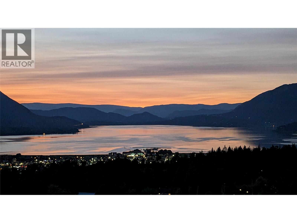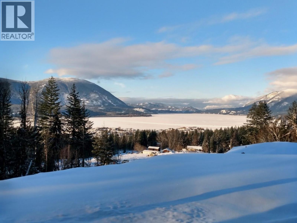4 Bedroom
4 Bathroom
3,564 ft2
Ranch
Fireplace
Central Air Conditioning, Heat Pump
Baseboard Heaters, Forced Air, Heat Pump, See Remarks
Landscaped, Underground Sprinkler
$1,229,900
FRAME THE VIEW.... and embrace an enviable lifestyle in this custom built gently used 2021, 3-bedroom rancher with fully finished bsmt. Upon entering the open concept floor plan you are immediately greeted by STUNNING UNOBSTRUCTED LAKEVIEWS. The kitchen is a true showpiece, featuring a spacious island, quartz countertops, gas stove, wine fridge, and an impressive walk-in pantry. The dining room opens to a covered deck with electric heaters that allows for year-round gatherings against a backdrop of ever-changing skies. The living room’s floor-to-ceiling rock fireplace creates warmth and character, offering the perfect place to wind down after a long day. Your private escape awaits in the spa-inspired primary suite complete with quartz countertops, double sinks, an expansive walk-in shower and sizeable walk-in closet. A second bdrm, full bath, and thoughtfully designed laundry with sink and built-ins complete the main level. The homes lower level offers a large bdrm, full bath, and a spacious games/family room for use by the main residence and also features a 800 sq ft legal 1 bedroom + den suite with separate entrance, laundry and soundproofing. Additional features include a heated double garage with a stage 2 electric vehicle charger, 30A shop & RV plug, ample storage, nice landscaping complete with raised garden beds, fire pit and an extra exterior storage room WHY BUY NEW? when you can purchase a custom built meticulously maintained home, with rental potential and NO GST (id:60626)
Property Details
|
MLS® Number
|
10360899 |
|
Property Type
|
Single Family |
|
Neigbourhood
|
SE Salmon Arm |
|
Amenities Near By
|
Shopping |
|
Features
|
Corner Site |
|
Parking Space Total
|
2 |
|
View Type
|
City View, Lake View, Mountain View |
Building
|
Bathroom Total
|
4 |
|
Bedrooms Total
|
4 |
|
Appliances
|
Refrigerator, Dishwasher, Range - Gas, Microwave, Washer & Dryer, Wine Fridge |
|
Architectural Style
|
Ranch |
|
Basement Type
|
Full |
|
Constructed Date
|
2021 |
|
Construction Style Attachment
|
Detached |
|
Cooling Type
|
Central Air Conditioning, Heat Pump |
|
Exterior Finish
|
Other |
|
Fireplace Fuel
|
Unknown |
|
Fireplace Present
|
Yes |
|
Fireplace Total
|
1 |
|
Fireplace Type
|
Decorative |
|
Flooring Type
|
Vinyl |
|
Heating Type
|
Baseboard Heaters, Forced Air, Heat Pump, See Remarks |
|
Roof Material
|
Other |
|
Roof Style
|
Unknown |
|
Stories Total
|
1 |
|
Size Interior
|
3,564 Ft2 |
|
Type
|
House |
|
Utility Water
|
Municipal Water |
Parking
Land
|
Acreage
|
No |
|
Land Amenities
|
Shopping |
|
Landscape Features
|
Landscaped, Underground Sprinkler |
|
Sewer
|
Municipal Sewage System |
|
Size Irregular
|
0.27 |
|
Size Total
|
0.27 Ac|under 1 Acre |
|
Size Total Text
|
0.27 Ac|under 1 Acre |
|
Zoning Type
|
Unknown |
Rooms
| Level |
Type |
Length |
Width |
Dimensions |
|
Basement |
Laundry Room |
|
|
5' x 7'6'' |
|
Basement |
Family Room |
|
|
22' x 22' |
|
Basement |
4pc Bathroom |
|
|
8' x 5'2'' |
|
Basement |
Bedroom |
|
|
14'2'' x 13'4'' |
|
Main Level |
Pantry |
|
|
15' x 3'9'' |
|
Main Level |
Laundry Room |
|
|
10'2'' x 7'3'' |
|
Main Level |
4pc Bathroom |
|
|
8'7'' x 4'9'' |
|
Main Level |
Bedroom |
|
|
11'7'' x 12'2'' |
|
Main Level |
4pc Ensuite Bath |
|
|
9'7'' x 7'5'' |
|
Main Level |
Primary Bedroom |
|
|
16'9'' x 13'4'' |
|
Main Level |
Living Room |
|
|
16'8'' x 13'7'' |
|
Main Level |
Dining Room |
|
|
14'8'' x 9'7'' |
|
Main Level |
Kitchen |
|
|
15' x 10'7'' |
|
Additional Accommodation |
Other |
|
|
10' x 7' |
|
Additional Accommodation |
Primary Bedroom |
|
|
11'3'' x 13'7'' |
|
Additional Accommodation |
Full Bathroom |
|
|
8'5'' x 4'8'' |
|
Additional Accommodation |
Kitchen |
|
|
11'5'' x 11' |
|
Additional Accommodation |
Living Room |
|
|
16'8'' x 11'3'' |

