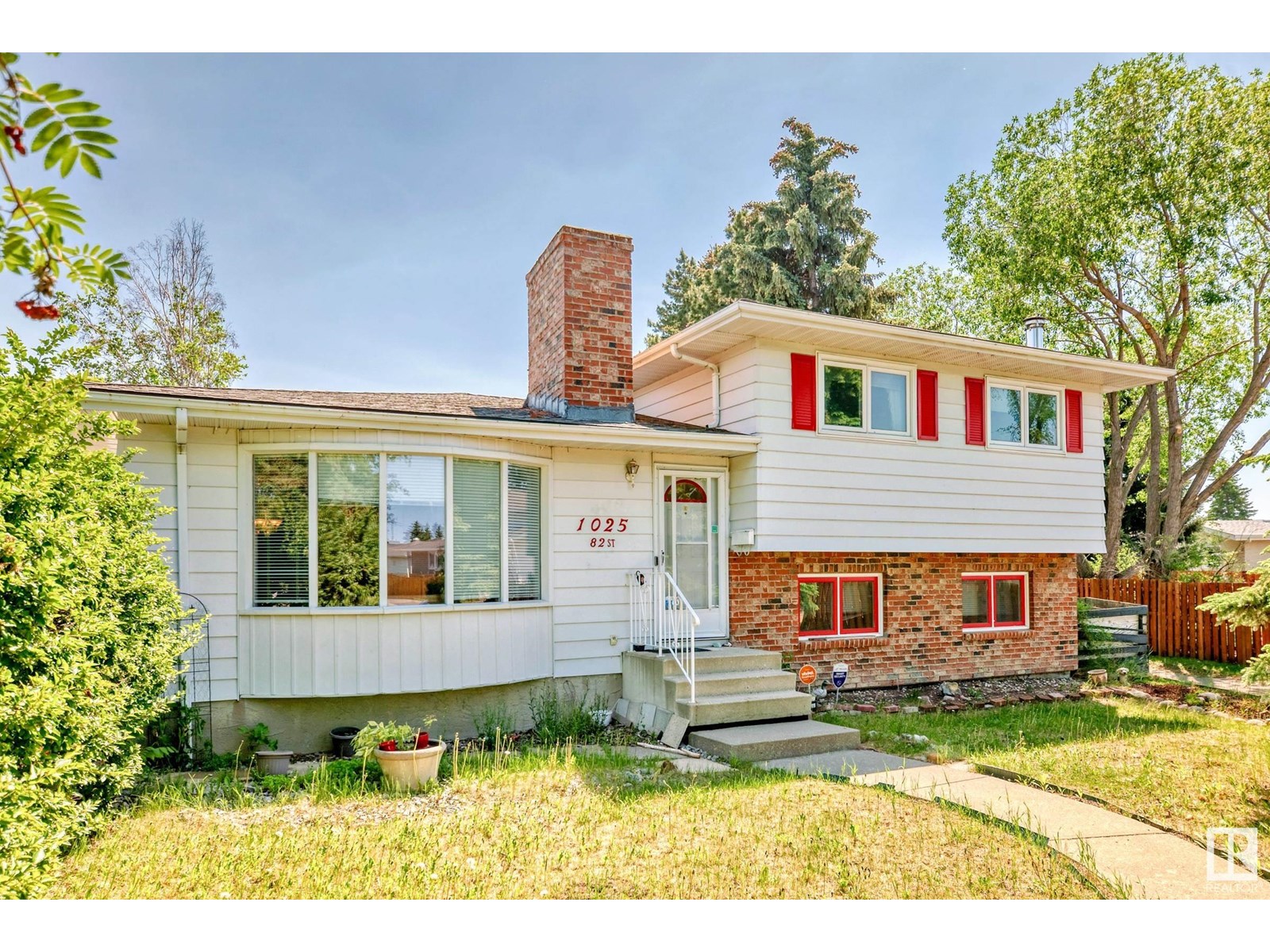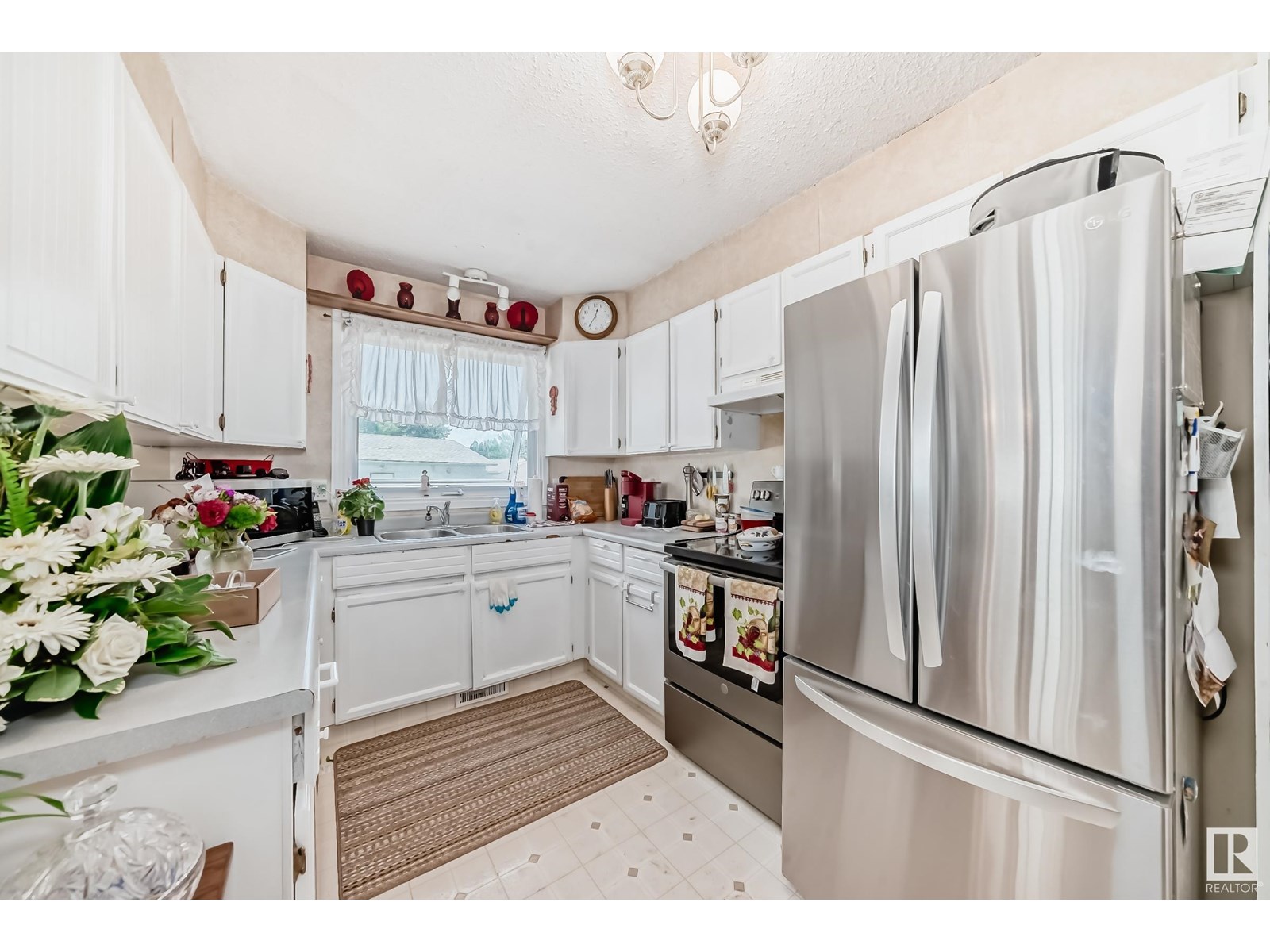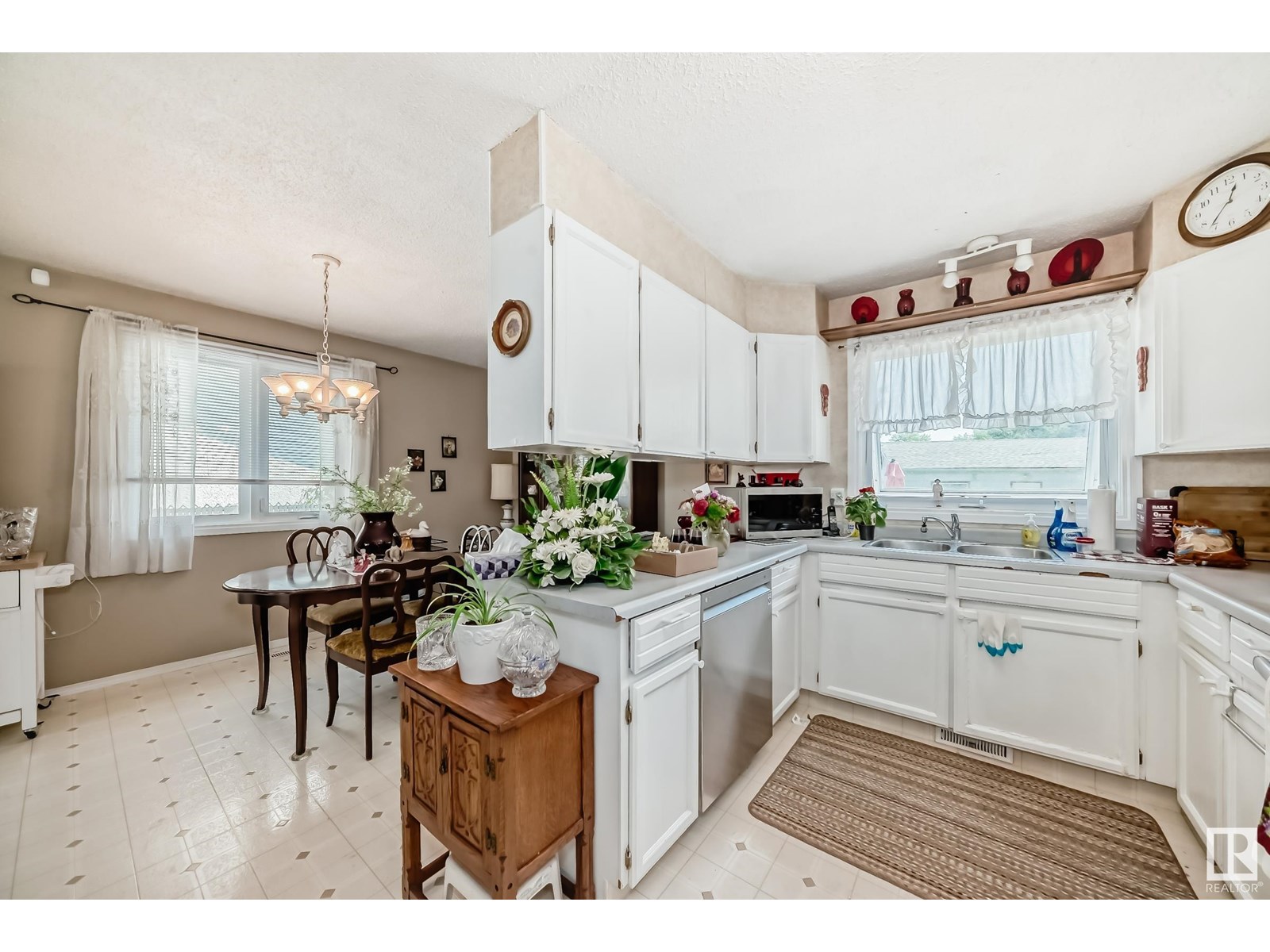5 Bedroom
3 Bathroom
1,230 ft2
Forced Air
$449,900
Welcome to this 4 level split home located in Satoo, Mill Woods. This home is situated on one of the biggest lots in Mill Woods measuring nearly 10,000 Square Feet and is Zoned RS which means small scale residential, multi units, duplex, row housing, second suites, backyard housing, and supportive housing. The home is great for a growing family!. The home has 5 bedrooms, a living room, family room, a large kitchen with ample cabinet and counter top space that looks onto the dining area. 3 washrooms with the master offering a 2 piece en suite. The home is situated on a massive lot with a side lane and a back lane. There is also a double detached garage in the back with a massive driveway for all your parking needs . Close to schools, shopping, and public transportation. (id:60626)
Property Details
|
MLS® Number
|
E4442934 |
|
Property Type
|
Single Family |
|
Neigbourhood
|
Satoo |
|
Amenities Near By
|
Playground, Public Transit, Schools, Shopping |
|
Features
|
See Remarks, Lane, Level |
Building
|
Bathroom Total
|
3 |
|
Bedrooms Total
|
5 |
|
Basement Development
|
Unfinished |
|
Basement Type
|
Full (unfinished) |
|
Constructed Date
|
1975 |
|
Construction Style Attachment
|
Detached |
|
Half Bath Total
|
1 |
|
Heating Type
|
Forced Air |
|
Size Interior
|
1,230 Ft2 |
|
Type
|
House |
Parking
Land
|
Acreage
|
No |
|
Land Amenities
|
Playground, Public Transit, Schools, Shopping |
|
Size Irregular
|
897.37 |
|
Size Total
|
897.37 M2 |
|
Size Total Text
|
897.37 M2 |
Rooms
| Level |
Type |
Length |
Width |
Dimensions |
|
Basement |
Recreation Room |
6.33 m |
4.09 m |
6.33 m x 4.09 m |
|
Basement |
Bedroom 5 |
3.96 m |
3.85 m |
3.96 m x 3.85 m |
|
Lower Level |
Family Room |
4.05 m |
6.06 m |
4.05 m x 6.06 m |
|
Lower Level |
Bedroom 4 |
3.38 m |
3.19 m |
3.38 m x 3.19 m |
|
Main Level |
Living Room |
4.46 m |
4.63 m |
4.46 m x 4.63 m |
|
Main Level |
Dining Room |
2.64 m |
4.04 m |
2.64 m x 4.04 m |
|
Main Level |
Kitchen |
4.11 m |
2.67 m |
4.11 m x 2.67 m |
|
Upper Level |
Primary Bedroom |
3.2 m |
4.11 m |
3.2 m x 4.11 m |
|
Upper Level |
Bedroom 2 |
2.88 m |
2.75 m |
2.88 m x 2.75 m |
|
Upper Level |
Bedroom 3 |
3.19 m |
3.3 m |
3.19 m x 3.3 m |



































