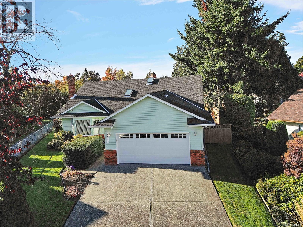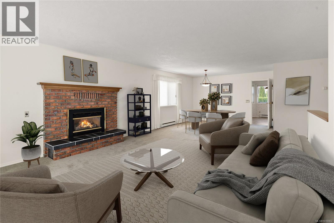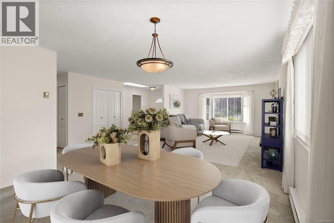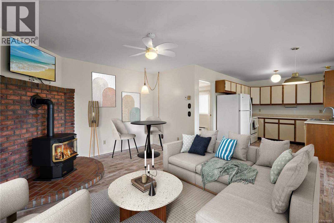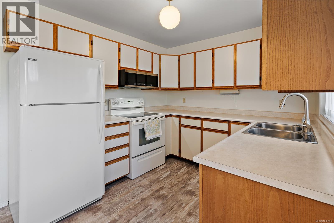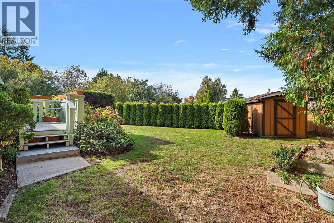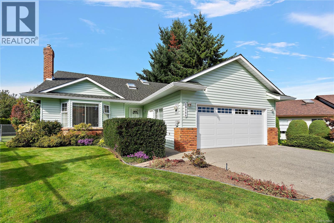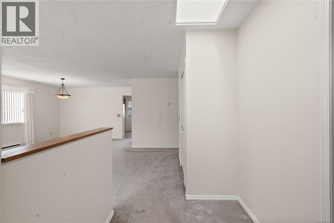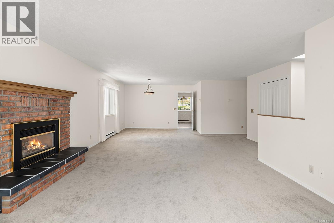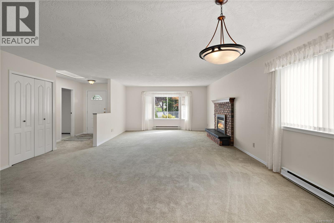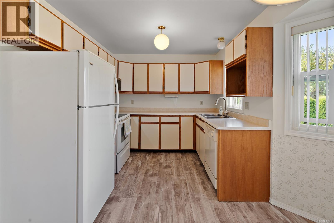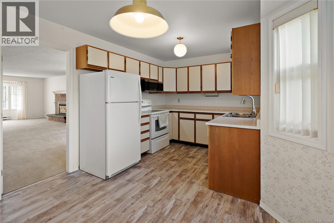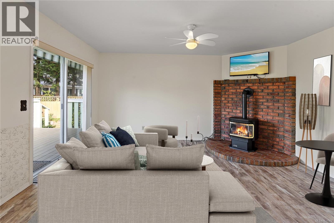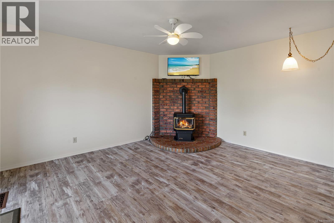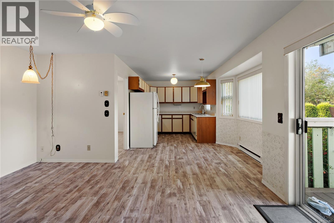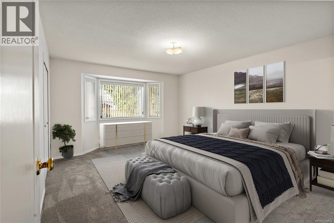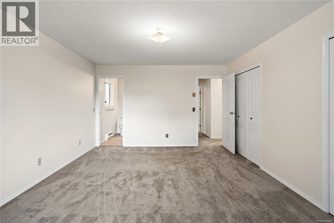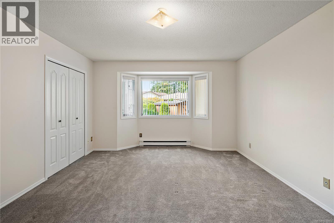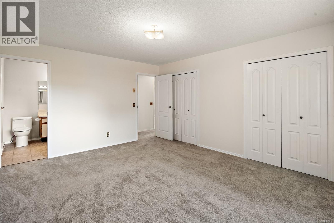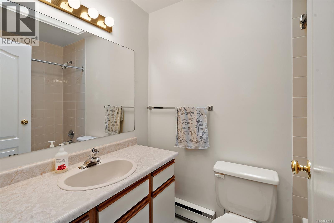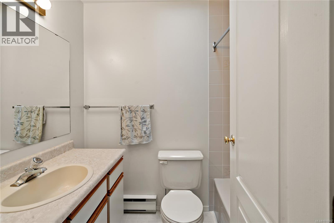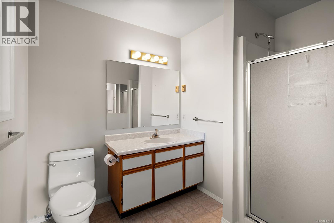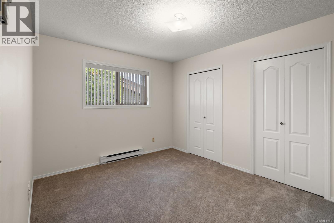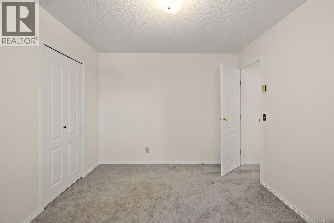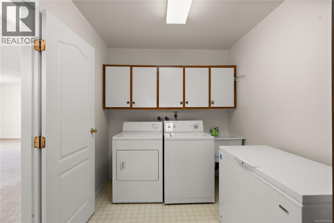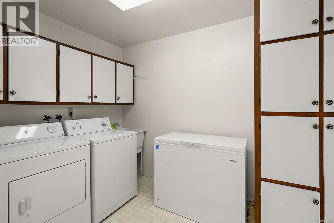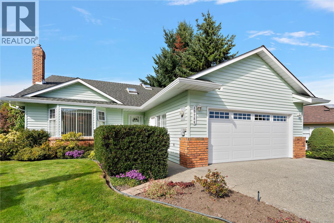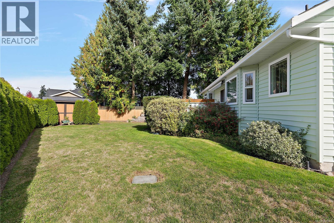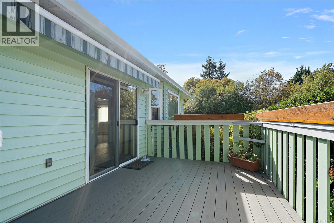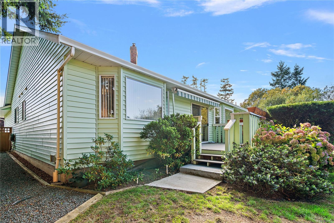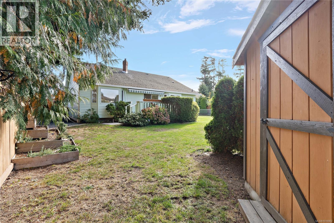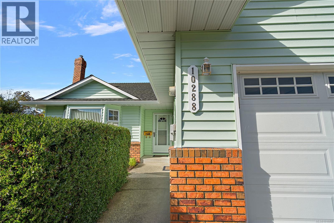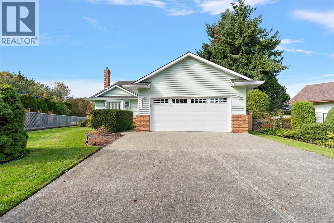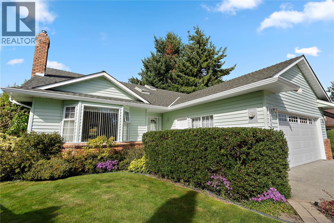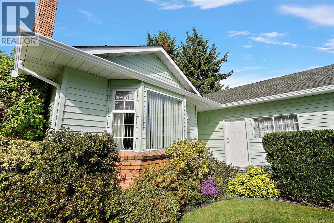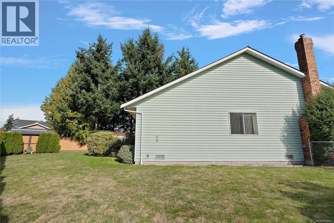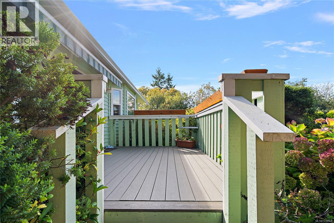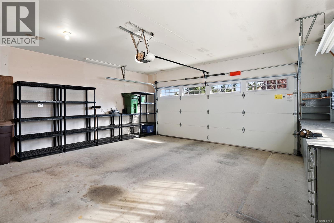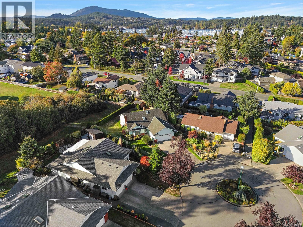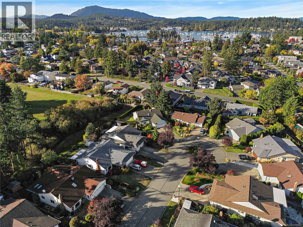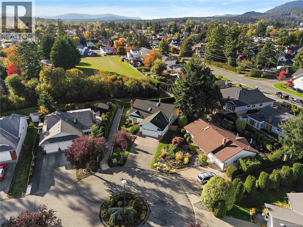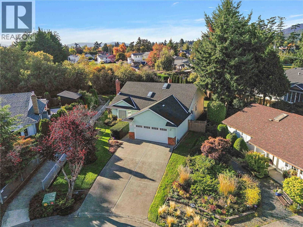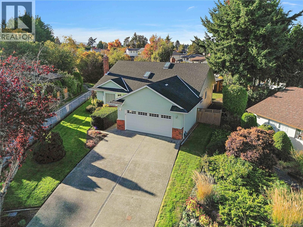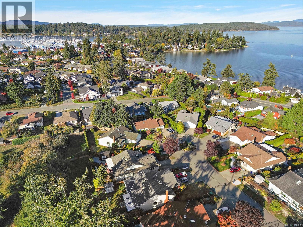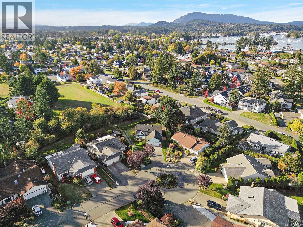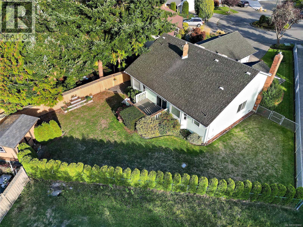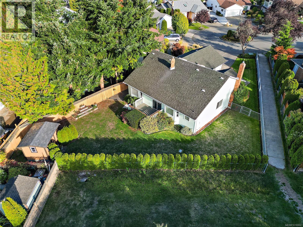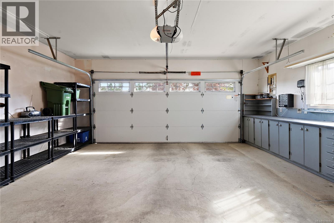2 Bedroom
2 Bathroom
1,594 ft2
Fireplace
None
Baseboard Heaters
$1,100,000
Welcome to 10288 Cleveland Road, Sidney. Tucked away at the end of a quiet cul-de-sac in one of Sidney’s most sought-after roads, this beautifully maintained 2 bed, 2 bath plus bonus family room rancher offers 1,594 sq. ft. of comfortable single-level living. Situated on a bright, level lot backing onto peaceful greenspace, this home combines privacy, convenience, and charm. The spacious open-plan living and dining area is ideal for entertaining, featuring a cozy gas fireplace. The kitchen flows into a sunny dining nook and a warm, inviting family room with a natural gas stove—perfect for relaxing mornings or quiet evenings. The generous primary bedroom includes a 3-piece ensuite, and the main 4-piece bath serves guests and the second bedroom. Outside, enjoy a fully fenced, beautifully landscaped backyard with a sunny deck, garden plot, storage shed, and a built-in sprinkler system to keep everything lush. The double-car garage, large laundry room (with washer, dryer, and freezer), and ample storage add practicality to this welcoming home. Located just minutes from downtown Sidney, the marina, ferry terminals, and all local amenities, this is easy living in a prime location. (id:60626)
Property Details
|
MLS® Number
|
1018962 |
|
Property Type
|
Single Family |
|
Neigbourhood
|
Sidney North-East |
|
Features
|
Cul-de-sac, Level Lot, Private Setting |
|
Parking Space Total
|
2 |
|
Plan
|
Vip44419 |
|
Structure
|
Shed |
Building
|
Bathroom Total
|
2 |
|
Bedrooms Total
|
2 |
|
Constructed Date
|
1987 |
|
Cooling Type
|
None |
|
Fireplace Present
|
Yes |
|
Fireplace Total
|
2 |
|
Heating Fuel
|
Electric, Natural Gas |
|
Heating Type
|
Baseboard Heaters |
|
Size Interior
|
1,594 Ft2 |
|
Total Finished Area
|
1594 Sqft |
|
Type
|
House |
Land
|
Acreage
|
No |
|
Size Irregular
|
7973 |
|
Size Total
|
7973 Sqft |
|
Size Total Text
|
7973 Sqft |
|
Zoning Type
|
Residential |
Rooms
| Level |
Type |
Length |
Width |
Dimensions |
|
Main Level |
Storage |
|
|
12' x 8' |
|
Main Level |
Laundry Room |
|
|
11' x 7' |
|
Main Level |
Family Room |
|
|
12' x 15' |
|
Main Level |
Ensuite |
|
|
3-Piece |
|
Main Level |
Bedroom |
|
|
10' x 12' |
|
Main Level |
Bathroom |
|
|
4-Piece |
|
Main Level |
Primary Bedroom |
|
|
13' x 16' |
|
Main Level |
Kitchen |
|
|
13' x 11' |
|
Main Level |
Dining Room |
|
|
13' x 11' |
|
Main Level |
Living Room |
|
|
20' x 15' |
|
Main Level |
Entrance |
|
|
9' x 5' |

