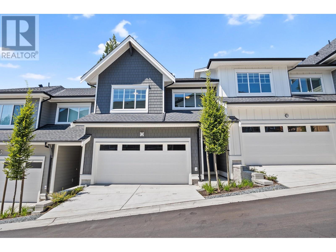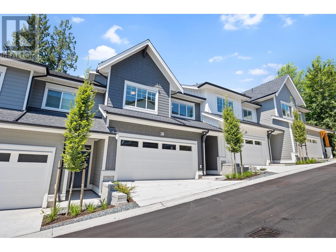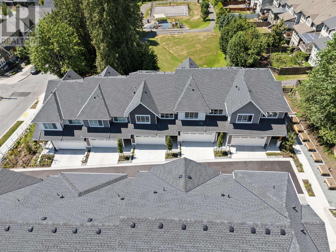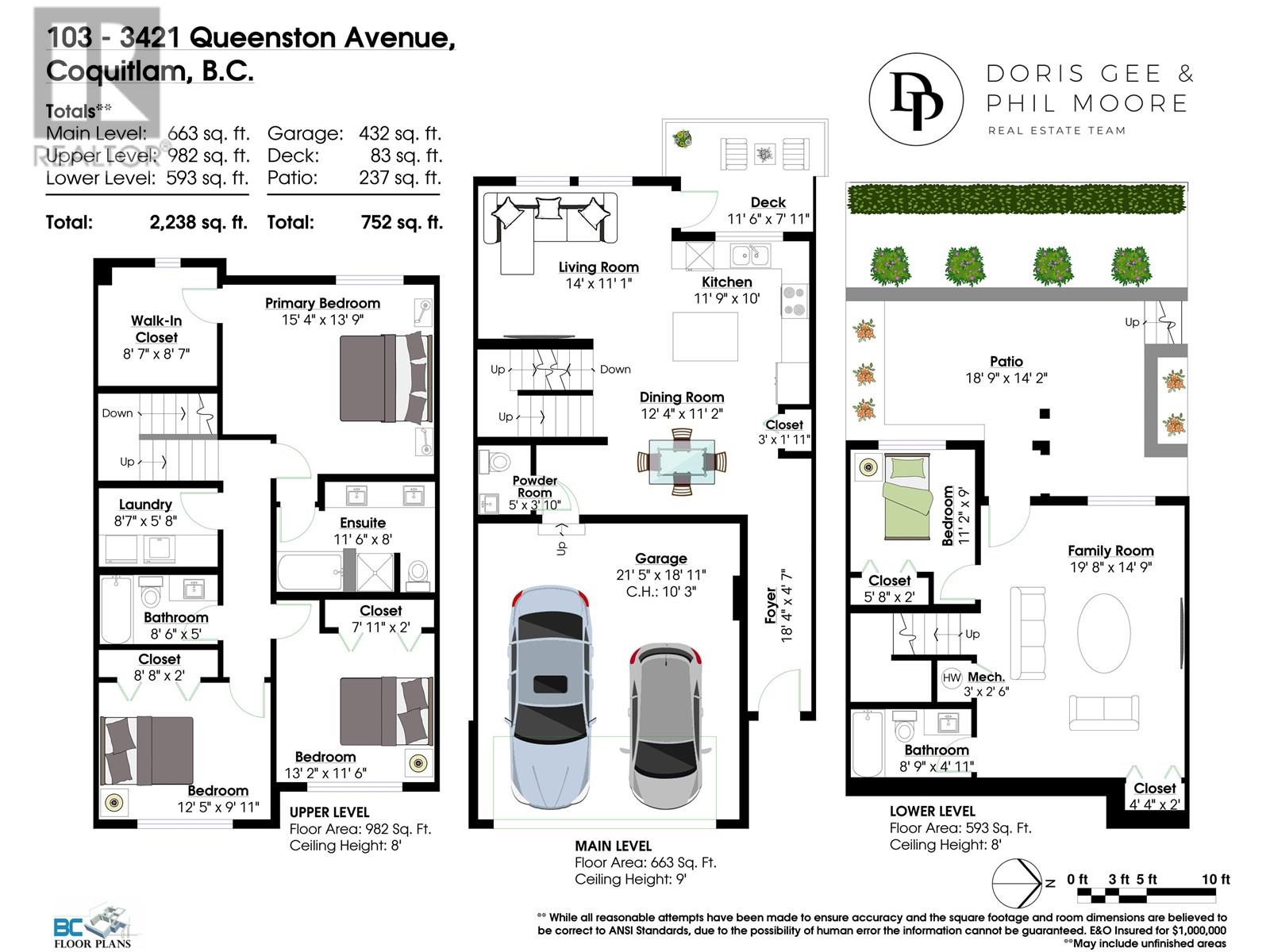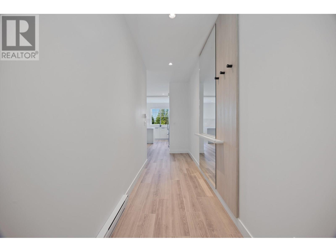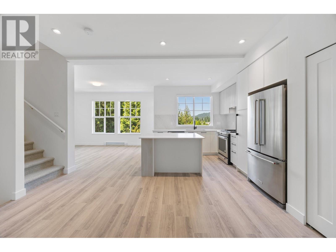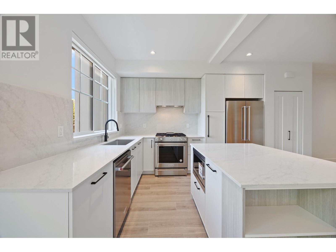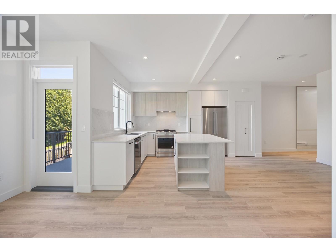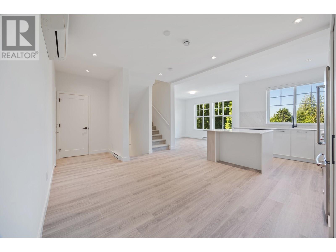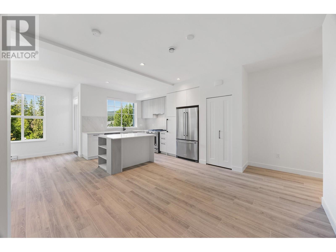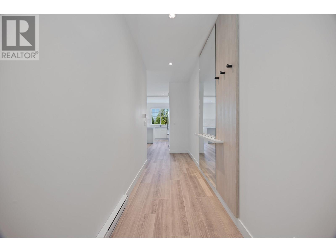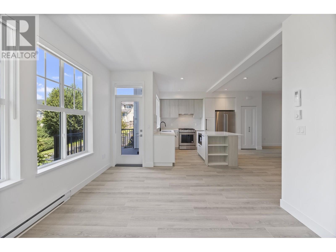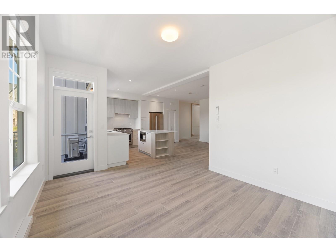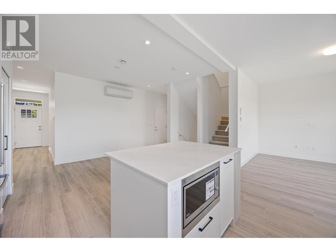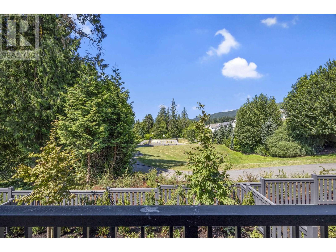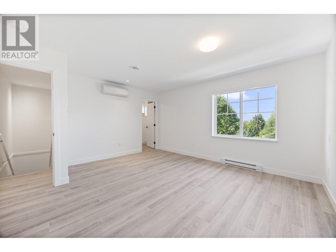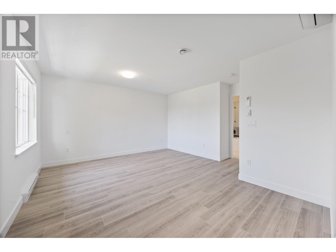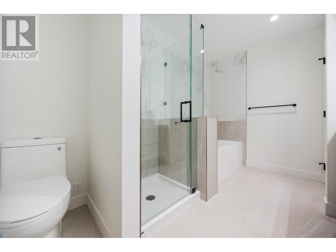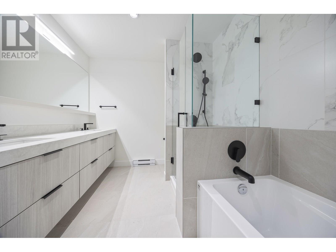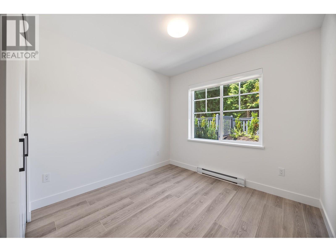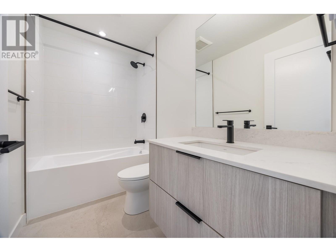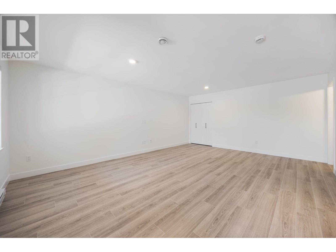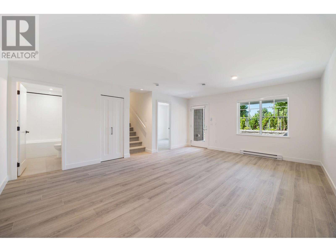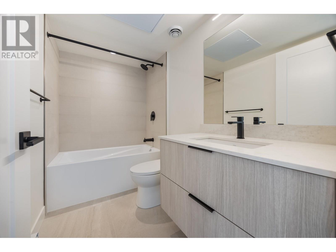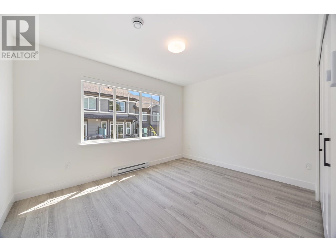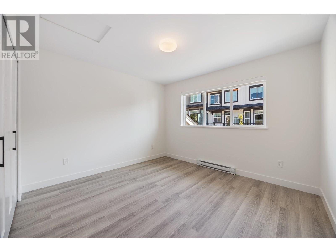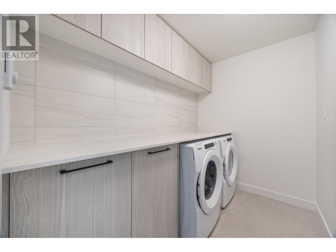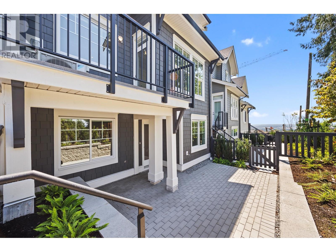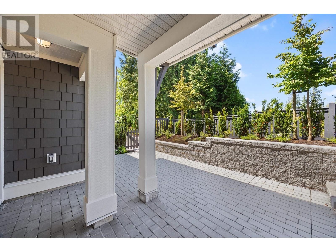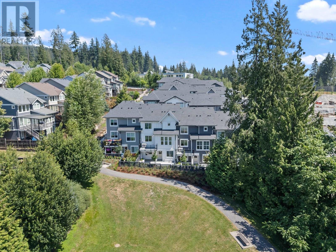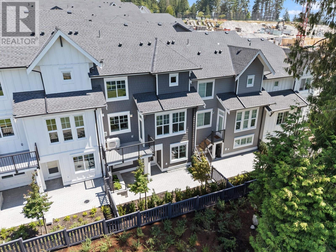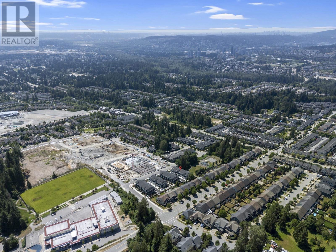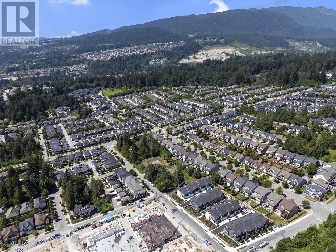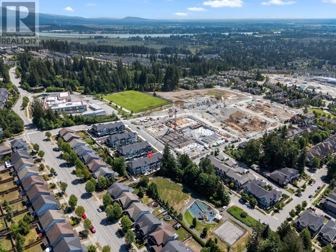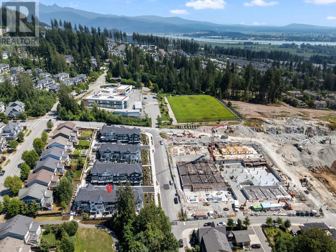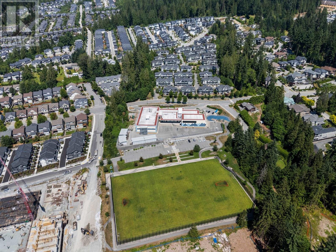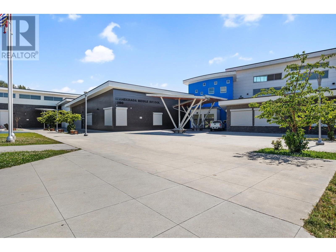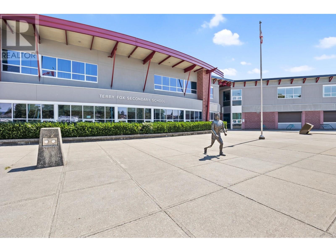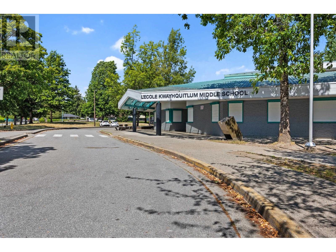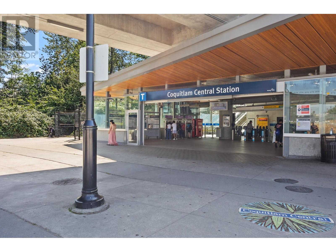103 3421 Queenston Avenue Coquitlam, British Columbia V3E 0V9
$1,496,000Maintenance,
$644.79 Monthly
Maintenance,
$644.79 MonthlyNO GST! Brand new, never lived in! Seller warrants No GST. Welcome to Queenston - a boutique collection of 23 Craftsman-style townhomes designed for families. This spacious 4-bedroom home features an open-concept layout, gourmet kitchen with large island, pantry, gas stove, premium KitchenAid appliances, and a double garage with EV charging on the main floor. Primary bedroom with walk-in closet, and 5-pce ensuite. Downstairs a spacious rec room and bedroom and full bathroom to make your own. Enjoy indoor-outdoor living with a large patio/sundeck offering views of Queenston Park. Upgraded with AC for year-round comfort. Fenced yard, perfect for your furry friend! A perfect blend of comfort, style, and convenience! School Catchment: Smiling Creek Elementary, Minnekhade Middle, Terry Fox Secondary. (id:60626)
Property Details
| MLS® Number | R3028494 |
| Property Type | Single Family |
| Amenities Near By | Recreation, Shopping |
| Community Features | Pets Allowed |
| Features | Central Location, Private Setting |
| Parking Space Total | 2 |
| View Type | View |
Building
| Bathroom Total | 4 |
| Bedrooms Total | 4 |
| Appliances | All |
| Basement Development | Finished |
| Basement Features | Unknown |
| Basement Type | Unknown (finished) |
| Constructed Date | 2025 |
| Cooling Type | Air Conditioned |
| Fixture | Drapes/window Coverings |
| Heating Fuel | Electric |
| Heating Type | Baseboard Heaters |
| Size Interior | 2,238 Ft2 |
| Type | Row / Townhouse |
Parking
| Garage | 2 |
Land
| Acreage | No |
| Land Amenities | Recreation, Shopping |
| Landscape Features | Garden Area |
Contact Us
Contact us for more information

