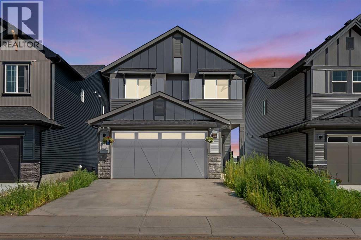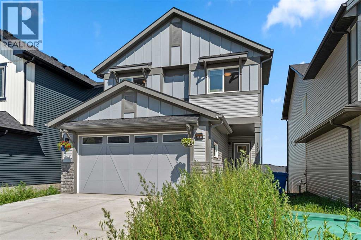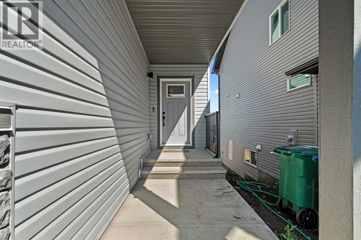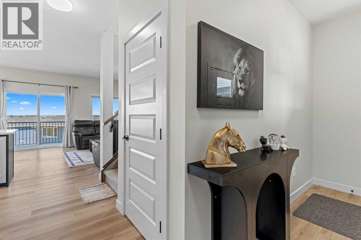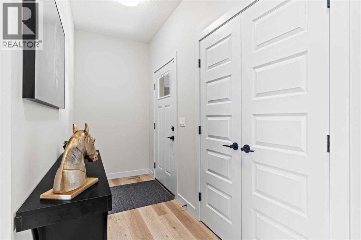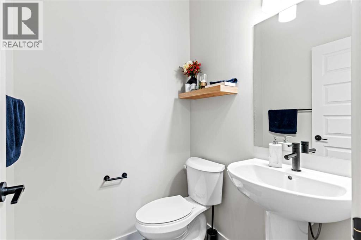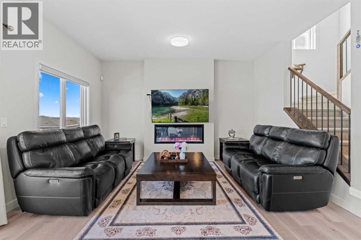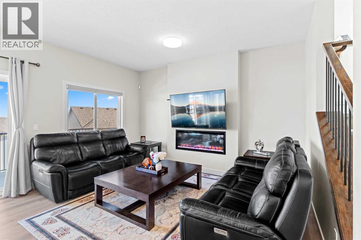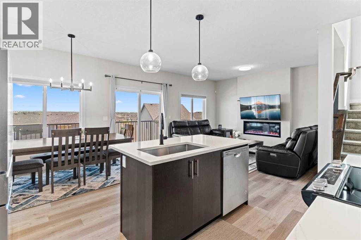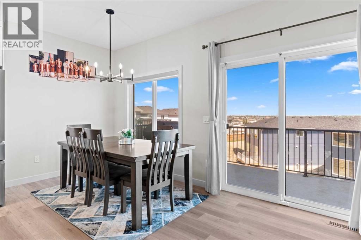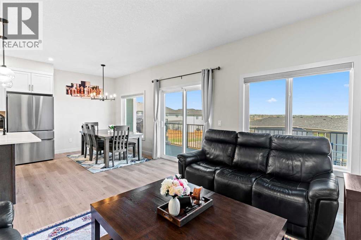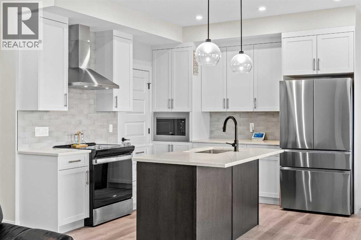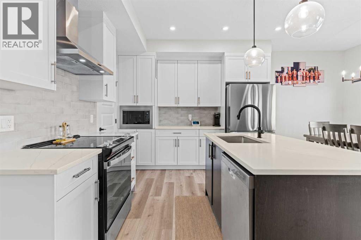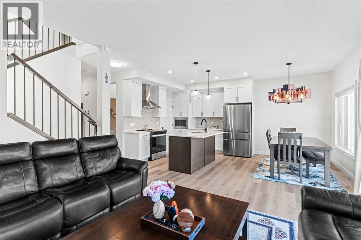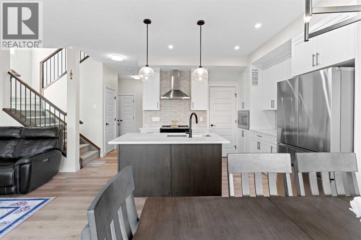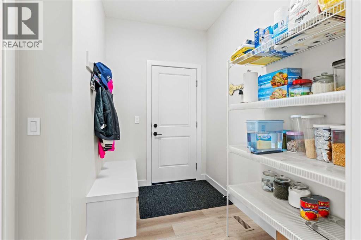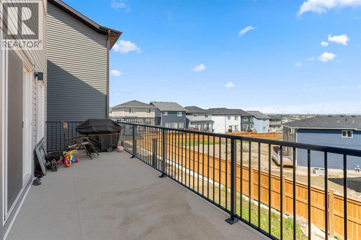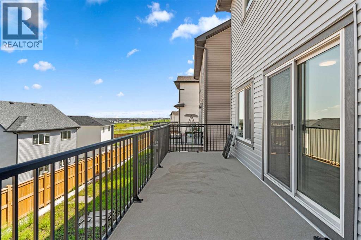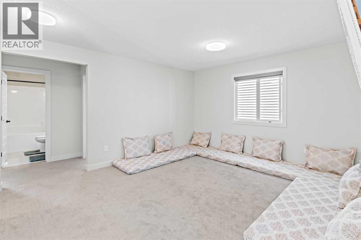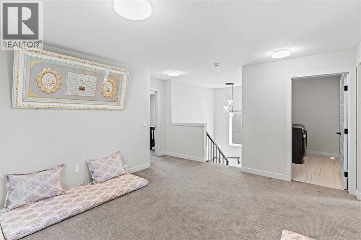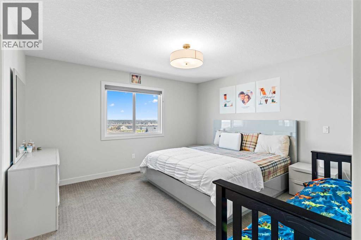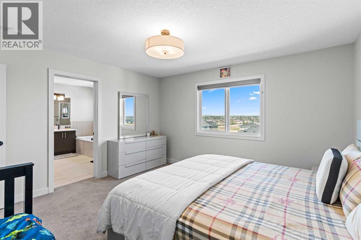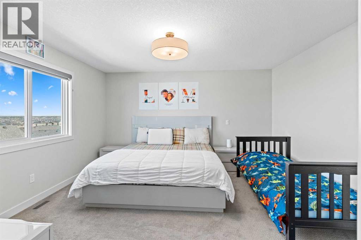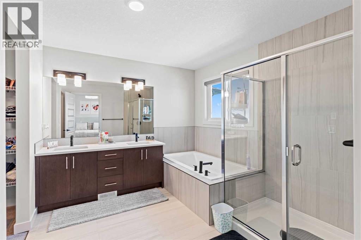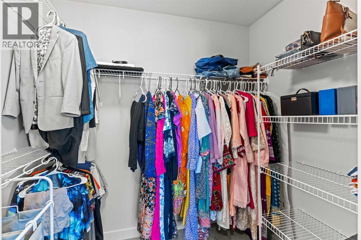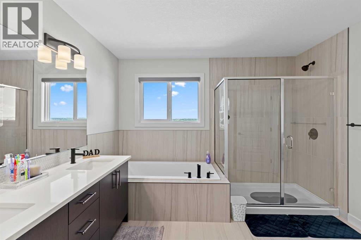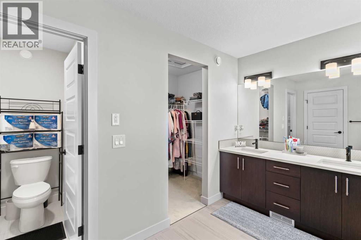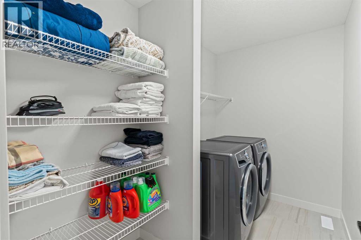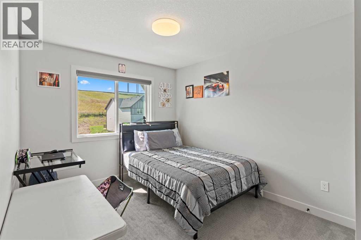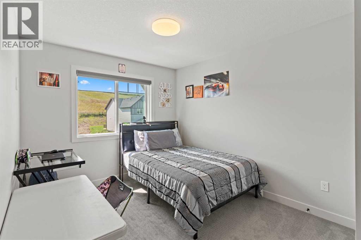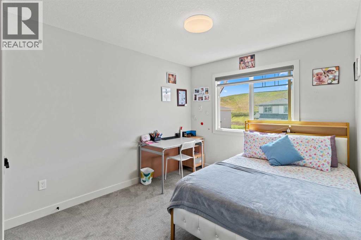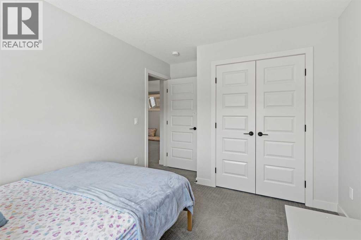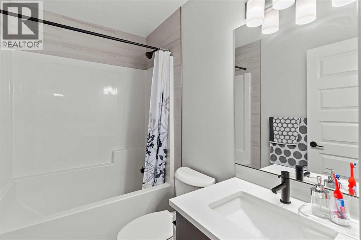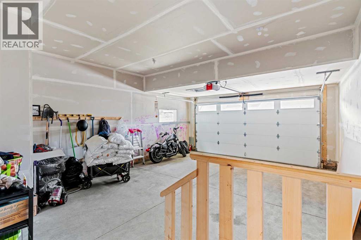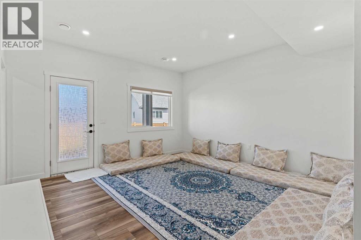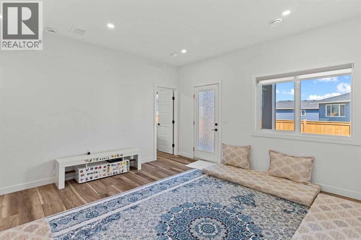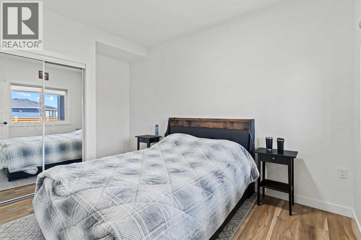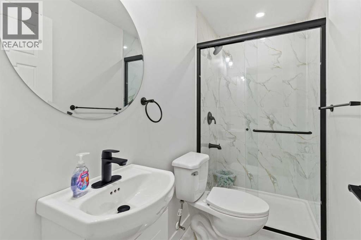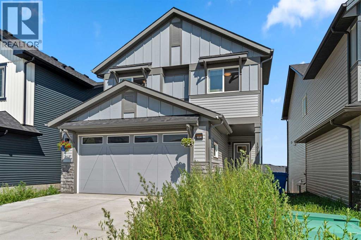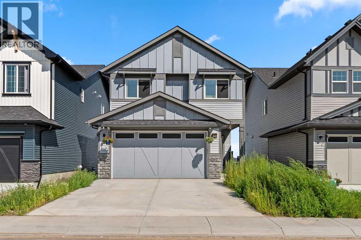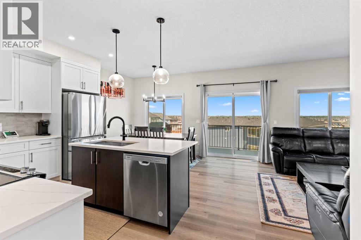4 Bedroom
4 Bathroom
1,858 ft2
Fireplace
None
Forced Air
$729,900
Stylish Two-Storey Home with Walk-Out Basement in Key Ranch, AirdrieDiscover exceptional value in this beautifully crafted home located in the vibrant community of Key Ranch. Built by Prominent Homes, this modern two-storey features an open-concept main floor with a bright and inviting living area, a contemporary kitchen with stainless steel appliances, and a spacious dining area—perfect for both everyday living and entertaining.Upstairs, you’ll find a well-appointed primary bedroom with a private ensuite and walk-in closet, two additional bedrooms, a full bathroom, and convenient upper-level laundry.The fully finished walk-out basement adds incredible versatility, featuring a fourth bedroom, full bathroom, large recreation room, and dedicated storage space—perfect for extended family or guests.Additional highlights include a double attached garage, private driveway, and easy access to parks, schools, shopping, and commuter routes. This is a fantastic opportunity to own a new, move-in-ready home in one of Airdrie’s fast-growing neighborhoods. (id:60626)
Property Details
|
MLS® Number
|
A2245283 |
|
Property Type
|
Single Family |
|
Neigbourhood
|
Fairways |
|
Community Name
|
Key Ranch |
|
Amenities Near By
|
Schools, Shopping |
|
Features
|
See Remarks |
|
Parking Space Total
|
4 |
|
Plan
|
2312456 |
Building
|
Bathroom Total
|
4 |
|
Bedrooms Above Ground
|
3 |
|
Bedrooms Below Ground
|
1 |
|
Bedrooms Total
|
4 |
|
Appliances
|
Refrigerator, Dishwasher, Stove, Microwave Range Hood Combo, Hood Fan, Window Coverings, Garage Door Opener, Washer & Dryer |
|
Basement Development
|
Finished |
|
Basement Features
|
Walk Out |
|
Basement Type
|
Full (finished) |
|
Constructed Date
|
2024 |
|
Construction Material
|
Poured Concrete |
|
Construction Style Attachment
|
Detached |
|
Cooling Type
|
None |
|
Exterior Finish
|
Concrete |
|
Fireplace Present
|
Yes |
|
Fireplace Total
|
1 |
|
Flooring Type
|
Carpeted, Ceramic Tile, Vinyl |
|
Foundation Type
|
Poured Concrete |
|
Half Bath Total
|
1 |
|
Heating Type
|
Forced Air |
|
Stories Total
|
2 |
|
Size Interior
|
1,858 Ft2 |
|
Total Finished Area
|
1858 Sqft |
|
Type
|
House |
Parking
Land
|
Acreage
|
No |
|
Fence Type
|
Partially Fenced |
|
Land Amenities
|
Schools, Shopping |
|
Size Depth
|
33.75 M |
|
Size Frontage
|
10.42 M |
|
Size Irregular
|
351.60 |
|
Size Total
|
351.6 M2|0-4,050 Sqft |
|
Size Total Text
|
351.6 M2|0-4,050 Sqft |
|
Zoning Description
|
R1-u |
Rooms
| Level |
Type |
Length |
Width |
Dimensions |
|
Second Level |
Bedroom |
|
|
9.50 Ft x 13.42 Ft |
|
Second Level |
Bedroom |
|
|
9.50 Ft x 13.50 Ft |
|
Second Level |
Family Room |
|
|
15.92 Ft x 14.67 Ft |
|
Second Level |
Laundry Room |
|
|
9.50 Ft x 5.67 Ft |
|
Second Level |
Primary Bedroom |
|
|
13.50 Ft x 14.50 Ft |
|
Second Level |
4pc Bathroom |
|
|
5.00 Ft x 7.58 Ft |
|
Second Level |
5pc Bathroom |
|
|
10.92 Ft x 15.08 Ft |
|
Basement |
Bedroom |
|
|
9.00 Ft x 13.92 Ft |
|
Basement |
Recreational, Games Room |
|
|
14.17 Ft x 14.08 Ft |
|
Basement |
Storage |
|
|
8.67 Ft x 7.42 Ft |
|
Basement |
Furnace |
|
|
6.83 Ft x 11.83 Ft |
|
Basement |
3pc Bathroom |
|
|
8.75 Ft x 3.83 Ft |
|
Main Level |
Dining Room |
|
|
9.00 Ft x 6.50 Ft |
|
Main Level |
Kitchen |
|
|
11.00 Ft x 11.25 Ft |
|
Main Level |
Living Room |
|
|
15.50 Ft x 14.08 Ft |
|
Main Level |
Other |
|
|
6.67 Ft x 8.67 Ft |
|
Main Level |
2pc Bathroom |
|
|
5.00 Ft x 4.92 Ft |

