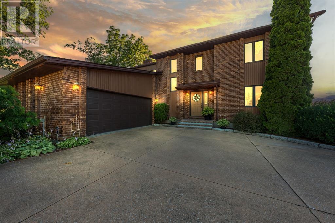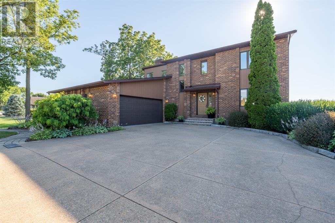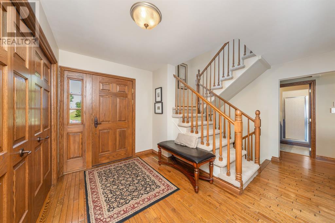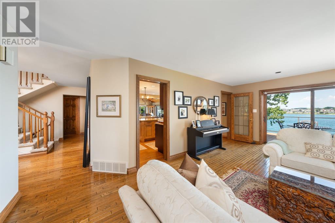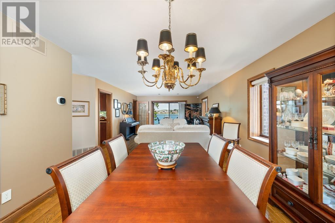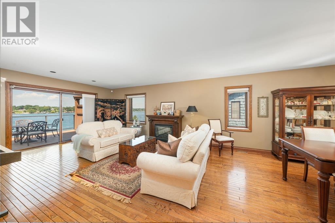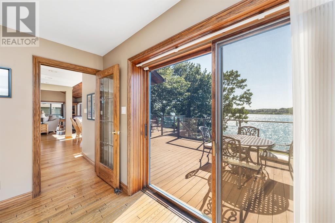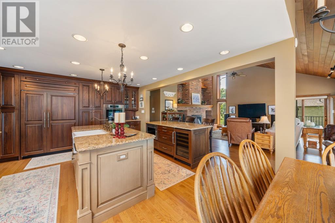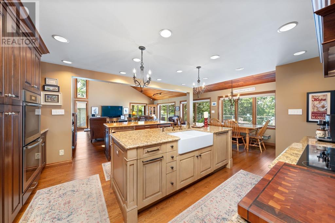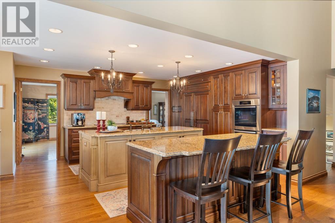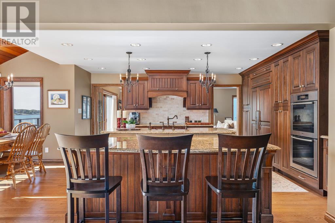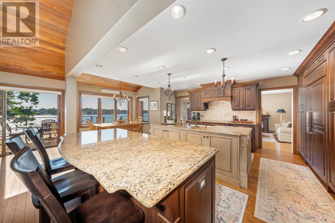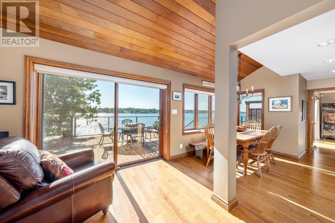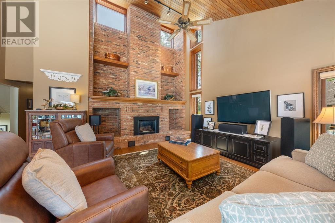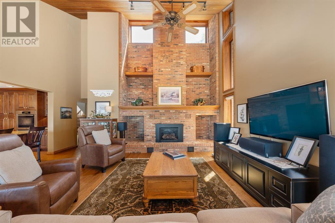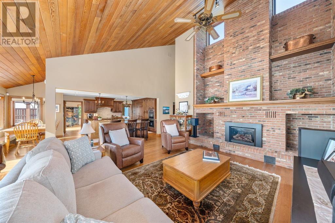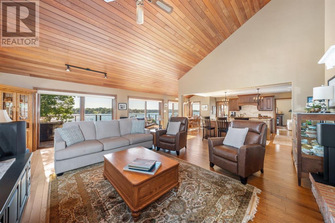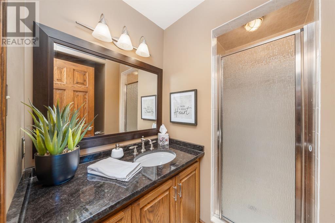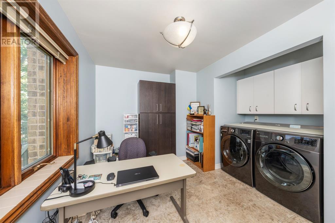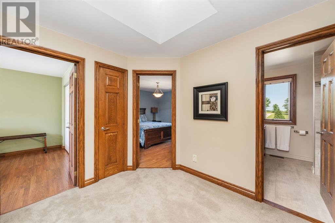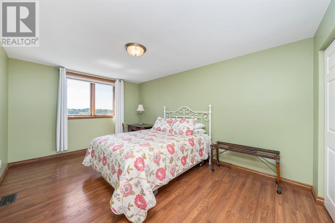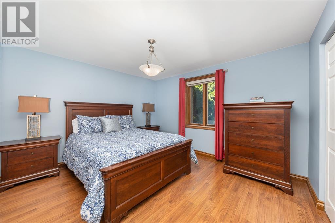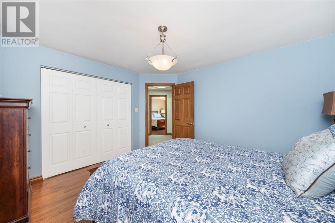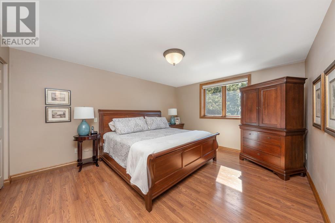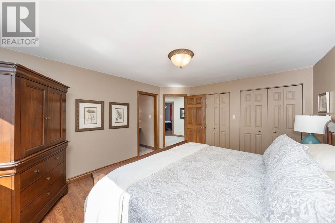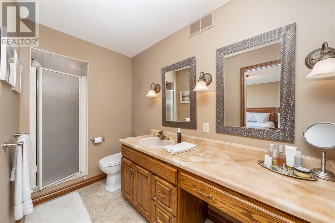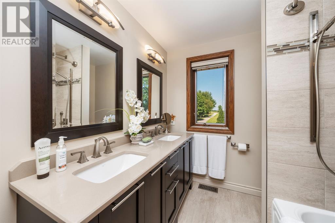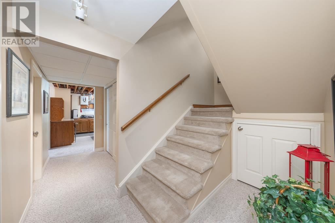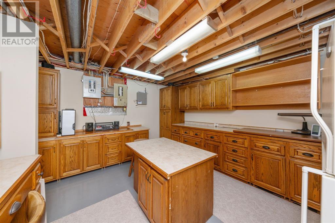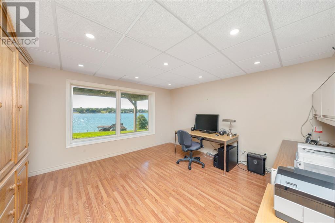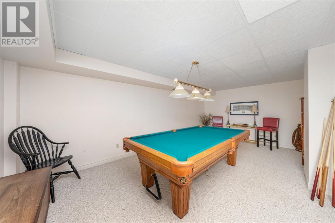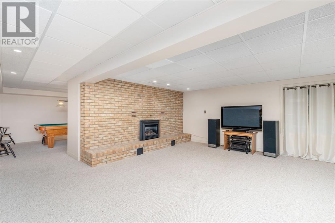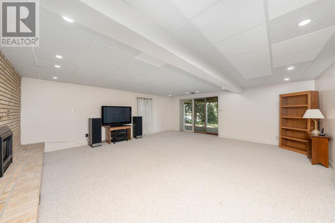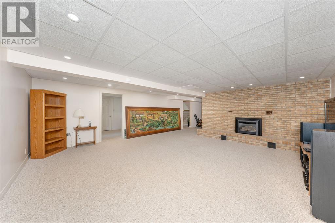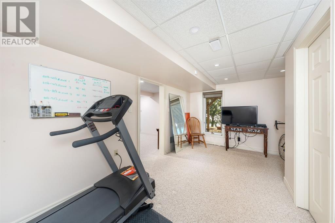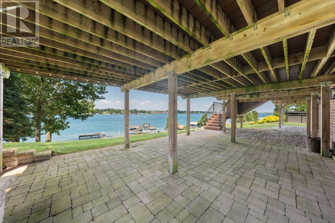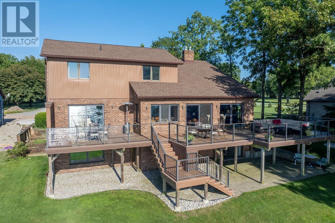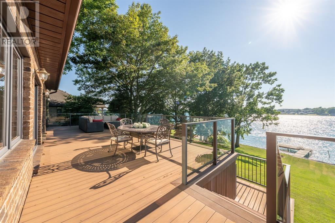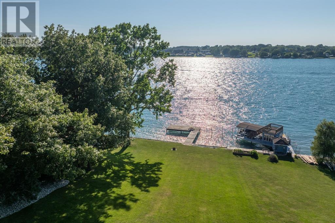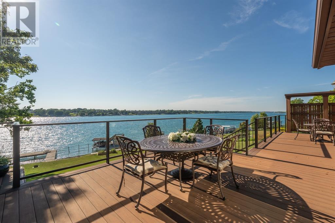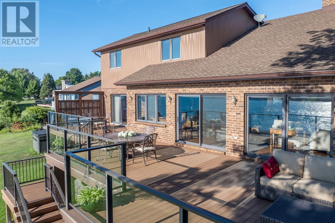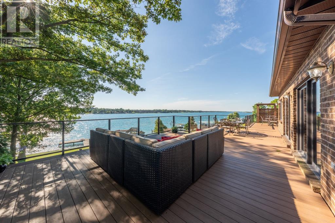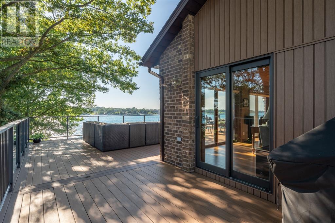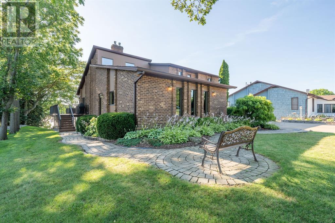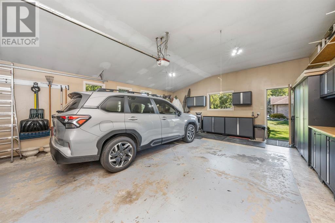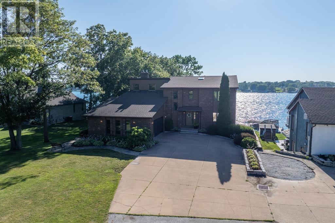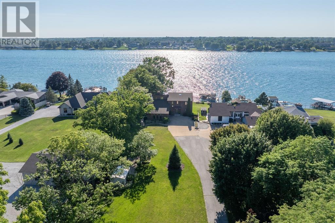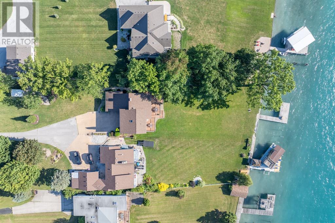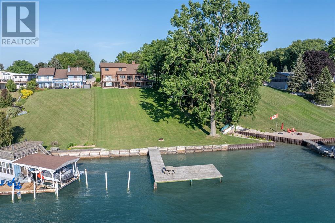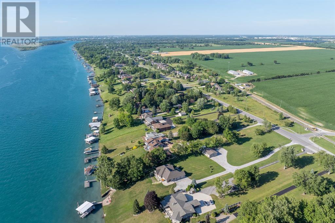5 Bedroom
3 Bathroom
4,067 ft2
Fireplace
Central Air Conditioning
Floor Heat, Forced Air, Furnace
Deeded Water Access
$1,899,999
Welcome to 1031 St. Clair Parkway a beautiful waterfront property located just outside of Mooretown. This well-maintained, solar passive home has 2-stories with a finished basement, and offers space, comfort, and unbeatable views. The main floor features a double island chef's kitchen, open-concept living room with 16ft high vaulted ceilings and a gas fireplace, accompanied by a dining room, breakfast nook, full bathroom, and convenient main floor laundry and office space. Step upstairs to find 3 spacious bedrooms, including the primary with a 3 piece ensuite, and a 5 piece bathroom. The basement includes a rec room, 2 additional bedrooms, living room with a gas fireplace, a workshop and walkout access to the backyard—perfect for a potential in-law suite. Enjoy the large backyard, with a 1200 sq/ft deck, and private dock at the river. This rare gem won’t last long - this is your opportunity for peaceful waterfront living! (id:60626)
Property Details
|
MLS® Number
|
25019028 |
|
Property Type
|
Single Family |
|
Features
|
Paved Driveway, Concrete Driveway, Mutual Driveway |
|
Water Front Type
|
Deeded Water Access |
Building
|
Bathroom Total
|
3 |
|
Bedrooms Above Ground
|
3 |
|
Bedrooms Below Ground
|
2 |
|
Bedrooms Total
|
5 |
|
Appliances
|
Cooktop, Dishwasher, Dryer, Microwave, Refrigerator, Washer, Oven |
|
Constructed Date
|
1986 |
|
Construction Style Attachment
|
Detached |
|
Cooling Type
|
Central Air Conditioning |
|
Exterior Finish
|
Brick |
|
Fireplace Fuel
|
Gas |
|
Fireplace Present
|
Yes |
|
Fireplace Type
|
Direct Vent |
|
Flooring Type
|
Carpeted, Ceramic/porcelain, Hardwood |
|
Foundation Type
|
Concrete |
|
Heating Fuel
|
Natural Gas |
|
Heating Type
|
Floor Heat, Forced Air, Furnace |
|
Stories Total
|
2 |
|
Size Interior
|
4,067 Ft2 |
|
Total Finished Area
|
4067 Sqft |
|
Type
|
House |
Parking
Land
|
Acreage
|
No |
|
Size Irregular
|
76 X 666.31 / 1.46 Ac |
|
Size Total Text
|
76 X 666.31 / 1.46 Ac |
|
Zoning Description
|
Rs-1 |
Rooms
| Level |
Type |
Length |
Width |
Dimensions |
|
Second Level |
5pc Bathroom |
|
|
Measurements not available |
|
Second Level |
3pc Ensuite Bath |
|
|
Measurements not available |
|
Second Level |
Bedroom |
|
|
12.6 x 11.11 |
|
Second Level |
Bedroom |
|
|
15.10 x 11.3 |
|
Second Level |
Primary Bedroom |
|
|
15.3 x 12.5 |
|
Lower Level |
Bedroom |
|
|
16.9 x 8.11 |
|
Lower Level |
Living Room/fireplace |
|
|
24.6 x 20.0 |
|
Lower Level |
Recreation Room |
|
|
20.0 x 12.9 |
|
Lower Level |
Storage |
|
|
8.11 x 5.3 |
|
Lower Level |
Storage |
|
|
7.7 x 7.5 |
|
Lower Level |
Utility Room |
|
|
16.7 x 5.5 |
|
Lower Level |
Bedroom |
|
|
16.7 x 14.4 |
|
Lower Level |
Workshop |
|
|
16.2 x 14.8 |
|
Main Level |
3pc Bathroom |
|
|
Measurements not available |
|
Main Level |
Laundry Room |
|
|
12.4 x 11.11 |
|
Main Level |
Family Room/fireplace |
|
|
24.6 x 20.0 |
|
Main Level |
Dining Nook |
|
|
14.10 x 9.11 |
|
Main Level |
Kitchen |
|
|
14.10 x 13.6 |
|
Main Level |
Living Room |
|
|
18.1 x 14.6 |
|
Main Level |
Dining Room |
|
|
14.8 x 12.4 |
|
Main Level |
Foyer |
|
|
17.10 x 10.8 |

