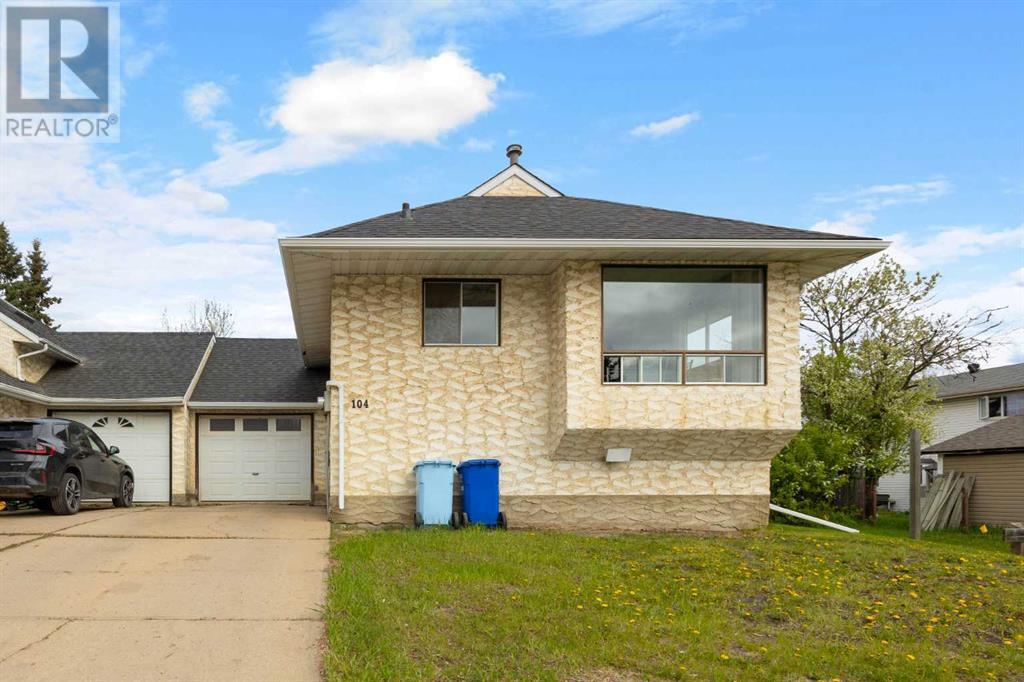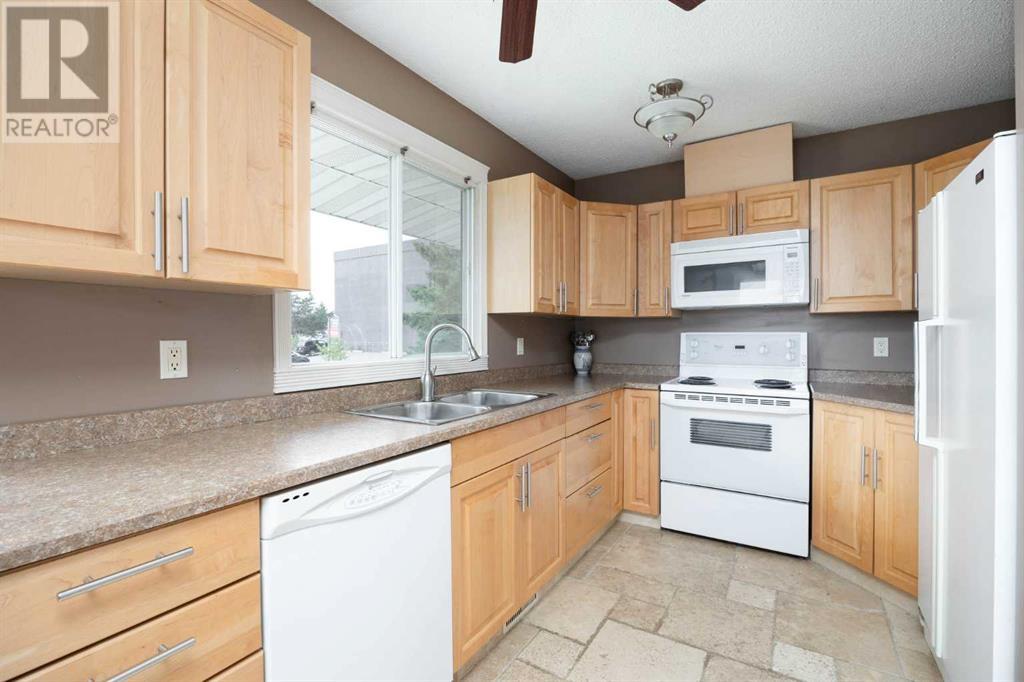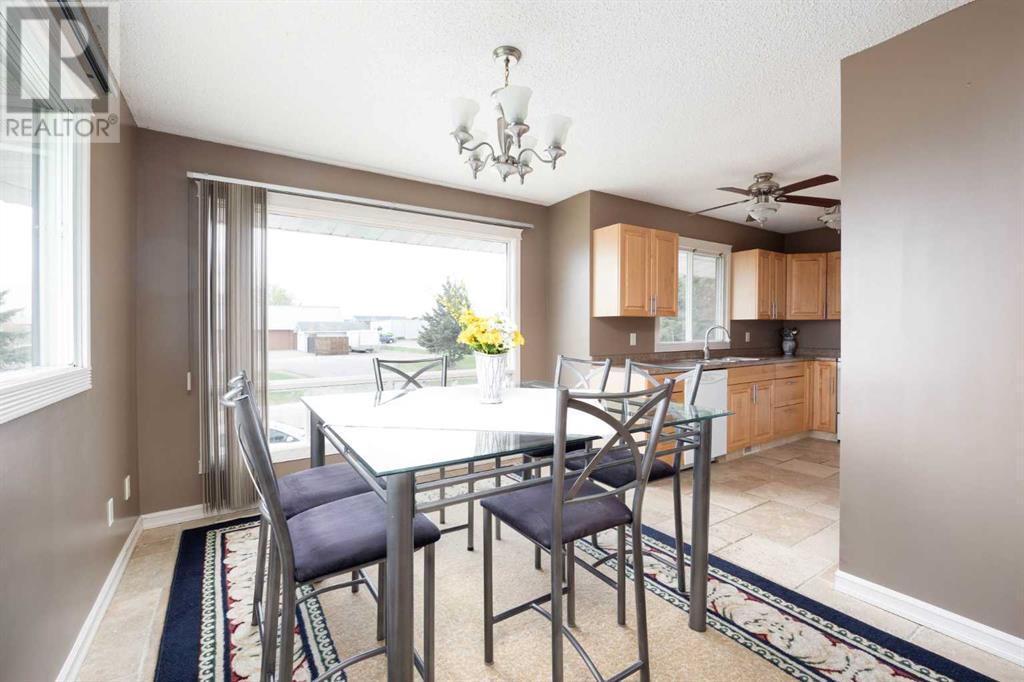4 Bedroom
2 Bathroom
1,016 ft2
Bi-Level
None
Forced Air
$294,900
WELCOME TO 104 Spruce ST in Thickwood- LISTED UNDER APPRAISED VALUE!!. This fully developed 4 bedroom - 2 bathroom Bi-Level home offers a unique feel with a large kitchen, separate dining area and bright living room with high ceilings and sky lights. Primary room has easy access to main bathroom. The Mortgage helper potential in the basement is fully developed with large windows offering natural lighting throughout with a kitchenette wrap around counter top area boasting a wet bar and bar fridge, family room, both up/down bathrooms are amazing with customized tile work for you to enjoy. Laundry is located in the common area of the basement. You will love the attached garage ( the only joining wall to neighbor)with back yard access and this property is next to utility right of way on the right hand side and on the back so the privacy of no direct neighbors is a bonus! (id:60626)
Property Details
|
MLS® Number
|
A2222705 |
|
Property Type
|
Single Family |
|
Neigbourhood
|
Thickwood |
|
Community Name
|
Thickwood |
|
Amenities Near By
|
Park, Playground, Schools, Shopping |
|
Features
|
No Animal Home, No Smoking Home |
|
Parking Space Total
|
2 |
|
Plan
|
8121479 |
|
Structure
|
None |
Building
|
Bathroom Total
|
2 |
|
Bedrooms Above Ground
|
2 |
|
Bedrooms Below Ground
|
2 |
|
Bedrooms Total
|
4 |
|
Appliances
|
Refrigerator, Dishwasher, Stove, Microwave, Washer & Dryer |
|
Architectural Style
|
Bi-level |
|
Basement Development
|
Finished |
|
Basement Features
|
Suite |
|
Basement Type
|
Full (finished) |
|
Constructed Date
|
1980 |
|
Construction Style Attachment
|
Detached |
|
Cooling Type
|
None |
|
Exterior Finish
|
Stucco |
|
Flooring Type
|
Hardwood, Tile |
|
Foundation Type
|
Poured Concrete |
|
Heating Fuel
|
Natural Gas |
|
Heating Type
|
Forced Air |
|
Size Interior
|
1,016 Ft2 |
|
Total Finished Area
|
1016 Sqft |
|
Type
|
House |
Parking
Land
|
Acreage
|
No |
|
Fence Type
|
Not Fenced |
|
Land Amenities
|
Park, Playground, Schools, Shopping |
|
Land Disposition
|
Cleared |
|
Size Irregular
|
4199.00 |
|
Size Total
|
4199 Sqft|4,051 - 7,250 Sqft |
|
Size Total Text
|
4199 Sqft|4,051 - 7,250 Sqft |
|
Zoning Description
|
R2 |
Rooms
| Level |
Type |
Length |
Width |
Dimensions |
|
Basement |
4pc Bathroom |
|
|
Measurements not available |
|
Basement |
Bedroom |
|
|
10.42 Ft x 8.83 Ft |
|
Basement |
Bedroom |
|
|
9.25 Ft x 15.83 Ft |
|
Basement |
Family Room |
|
|
16.50 Ft x 20.58 Ft |
|
Basement |
Other |
|
|
5.67 Ft x 7.67 Ft |
|
Main Level |
4pc Bathroom |
|
|
Measurements not available |
|
Main Level |
Primary Bedroom |
|
|
11.25 Ft x 11.42 Ft |
|
Main Level |
Bedroom |
|
|
9.67 Ft x 9.50 Ft |
|
Main Level |
Dining Room |
|
|
10.33 Ft x 11.33 Ft |
|
Main Level |
Kitchen |
|
|
9.00 Ft x 11.75 Ft |
|
Main Level |
Living Room |
|
|
17.67 Ft x 16.92 Ft |






















