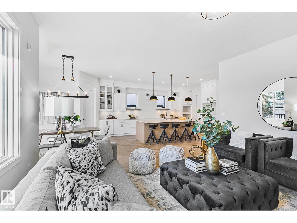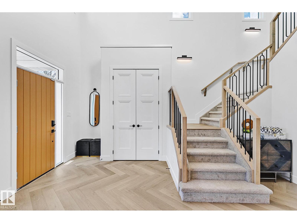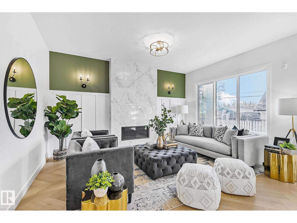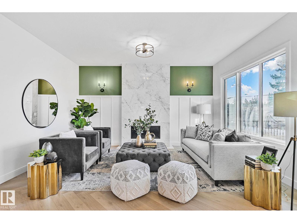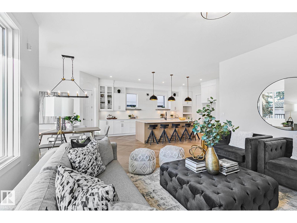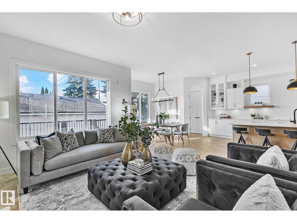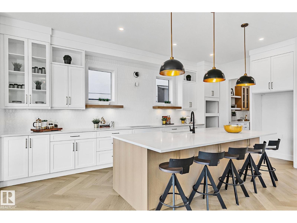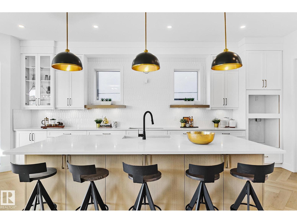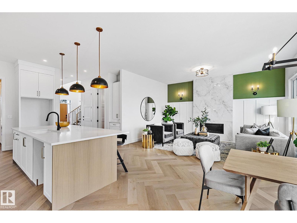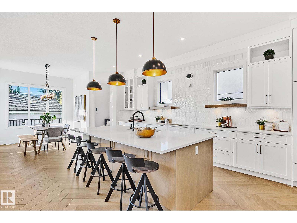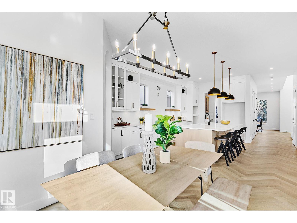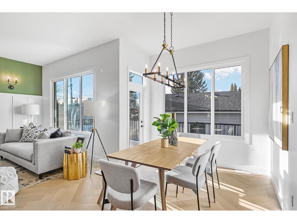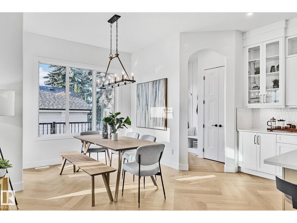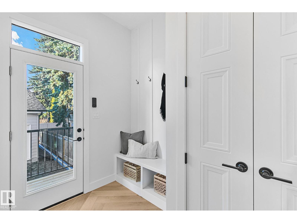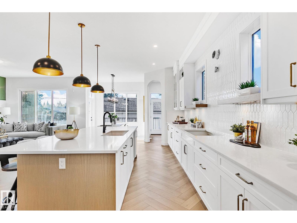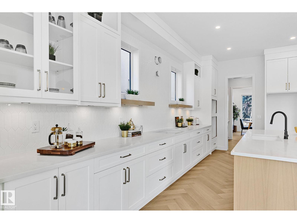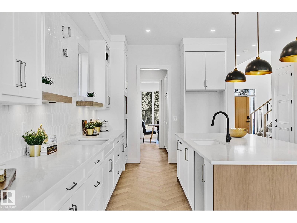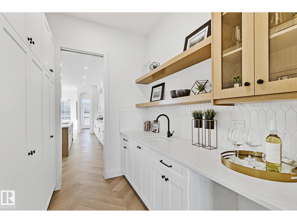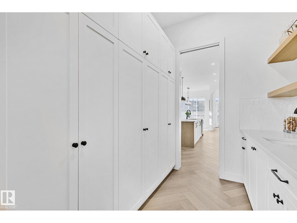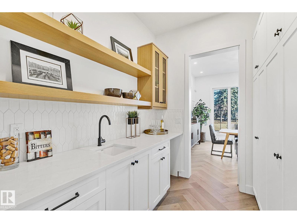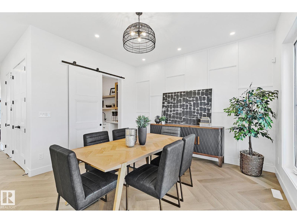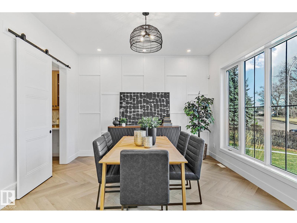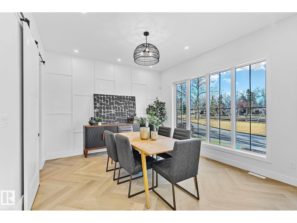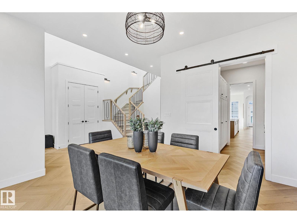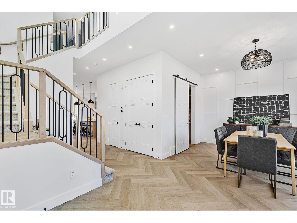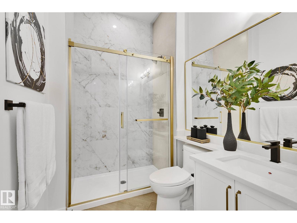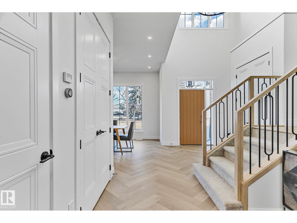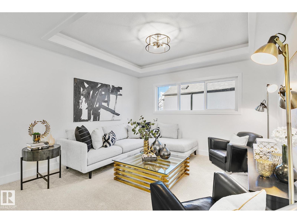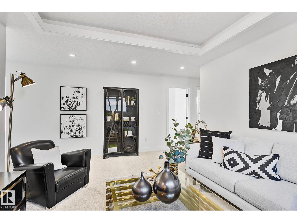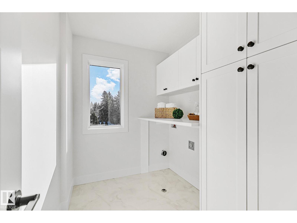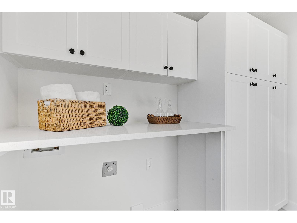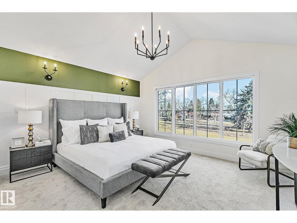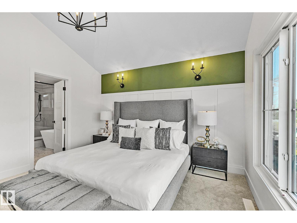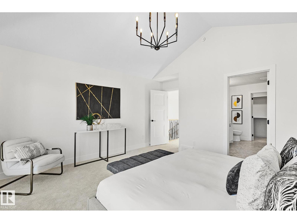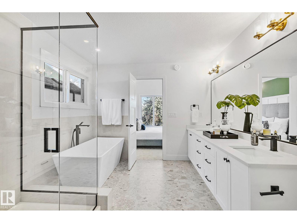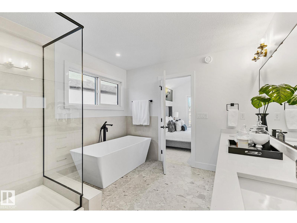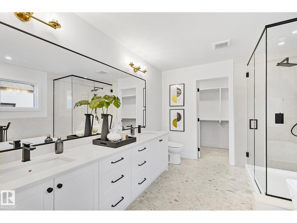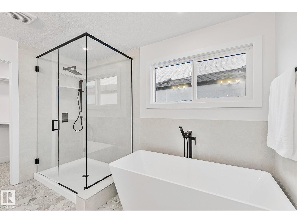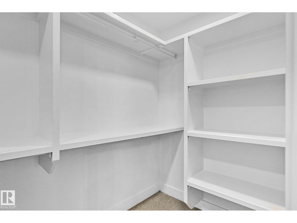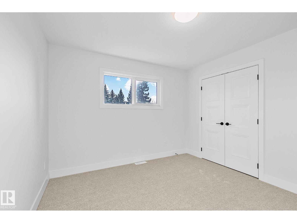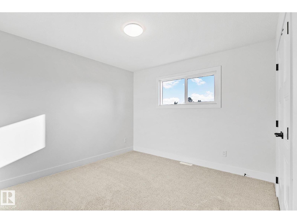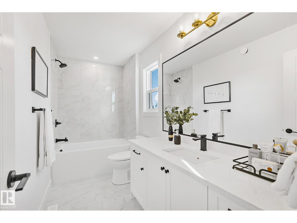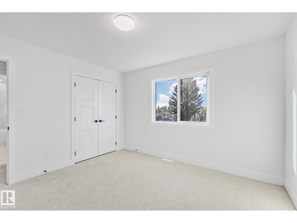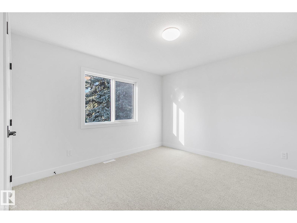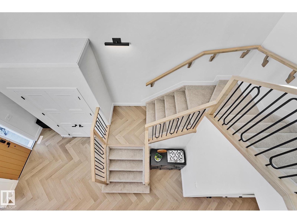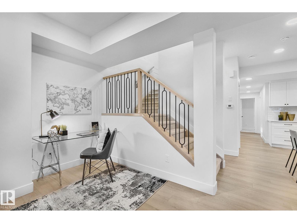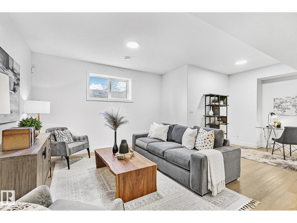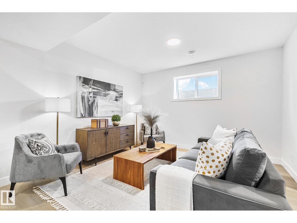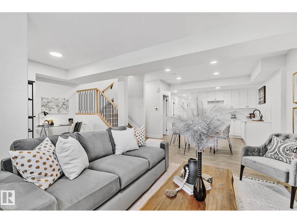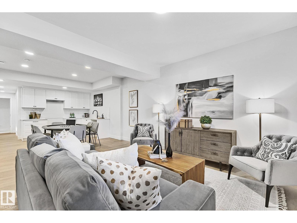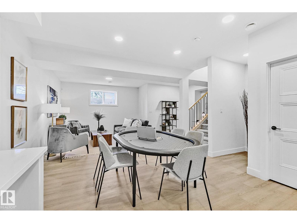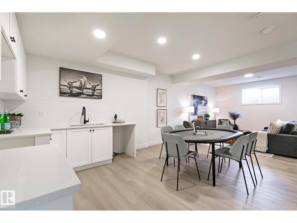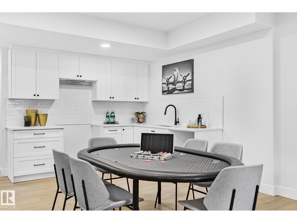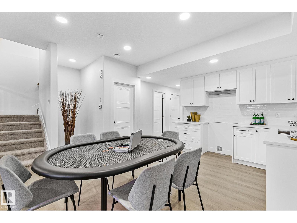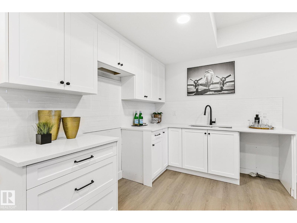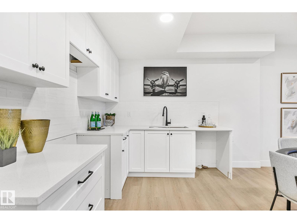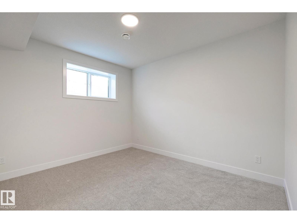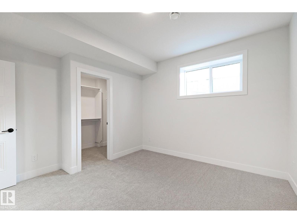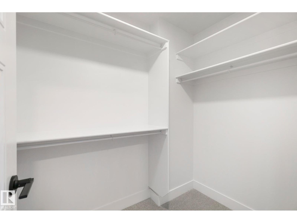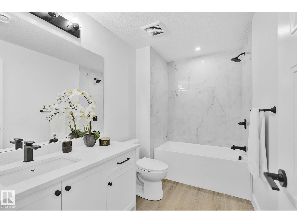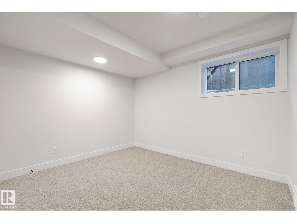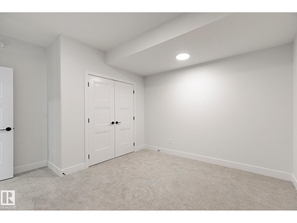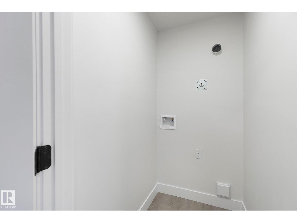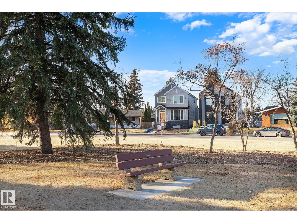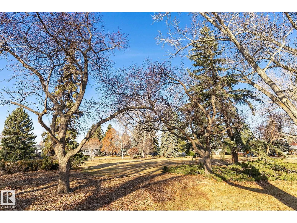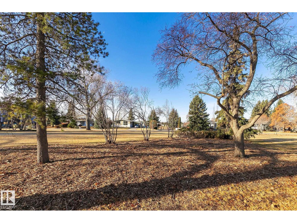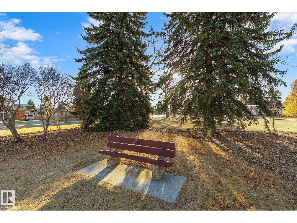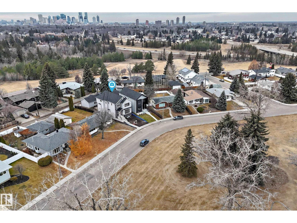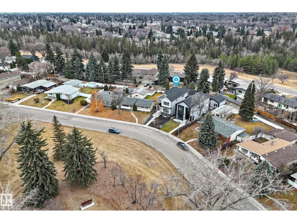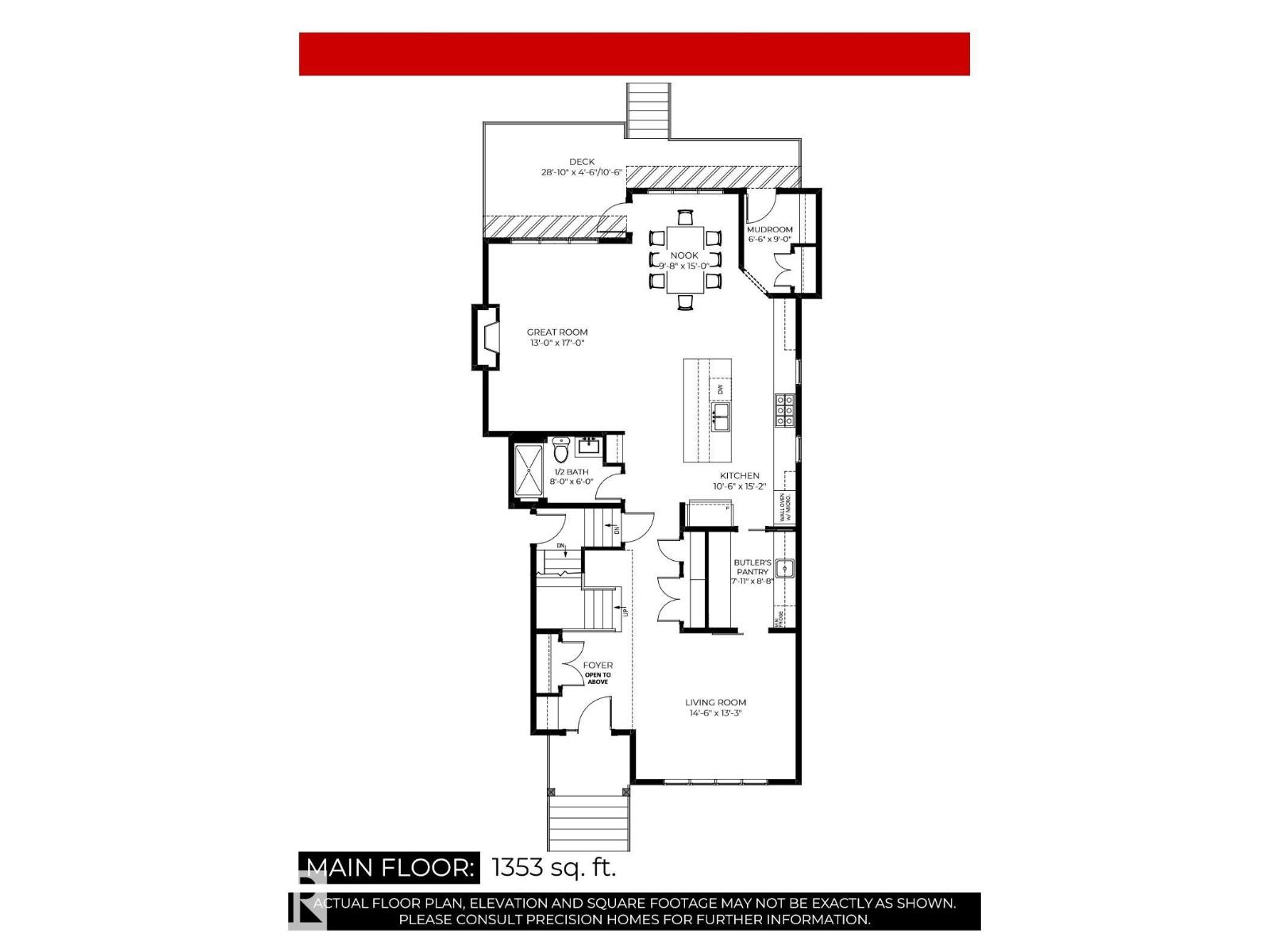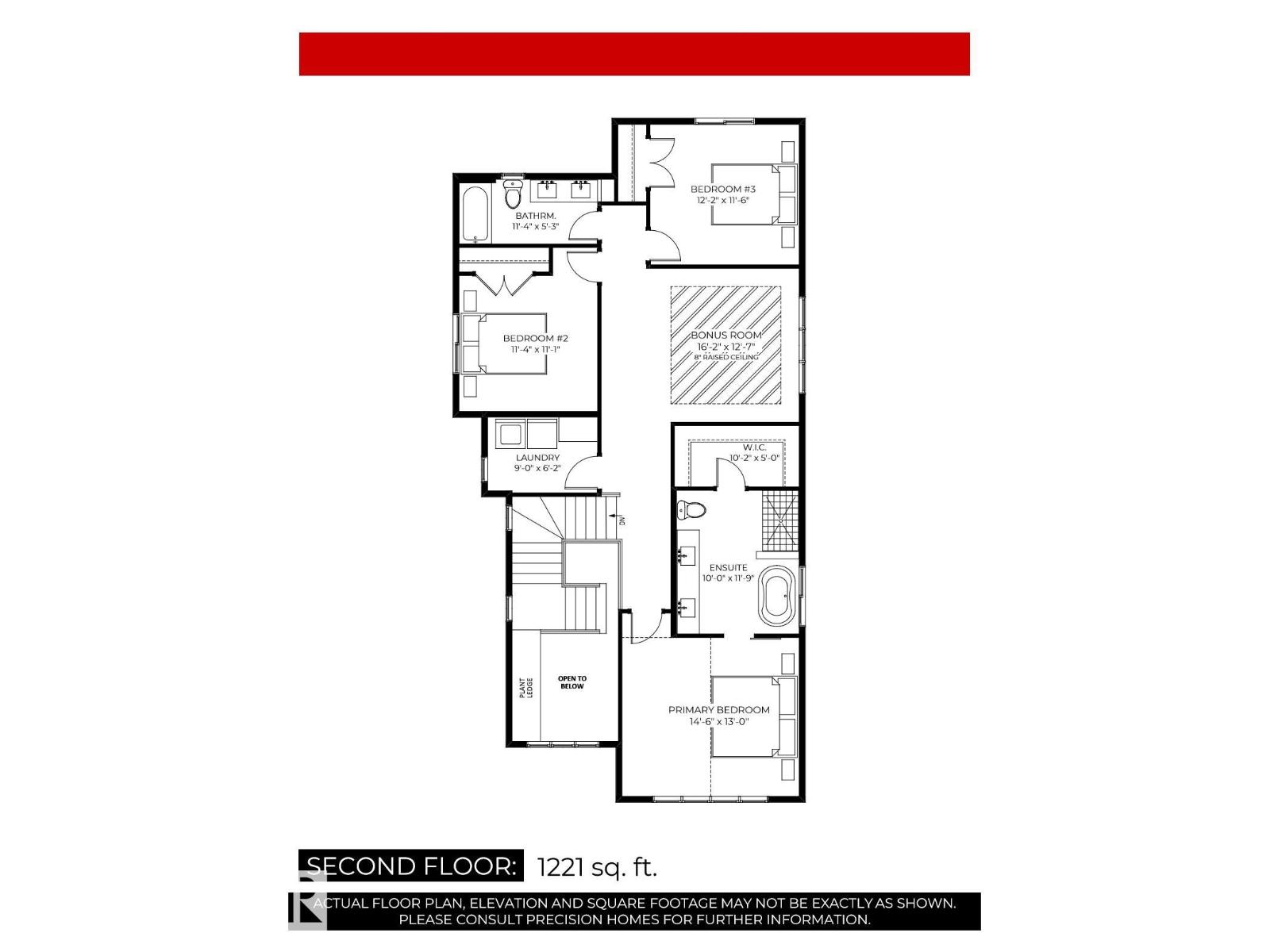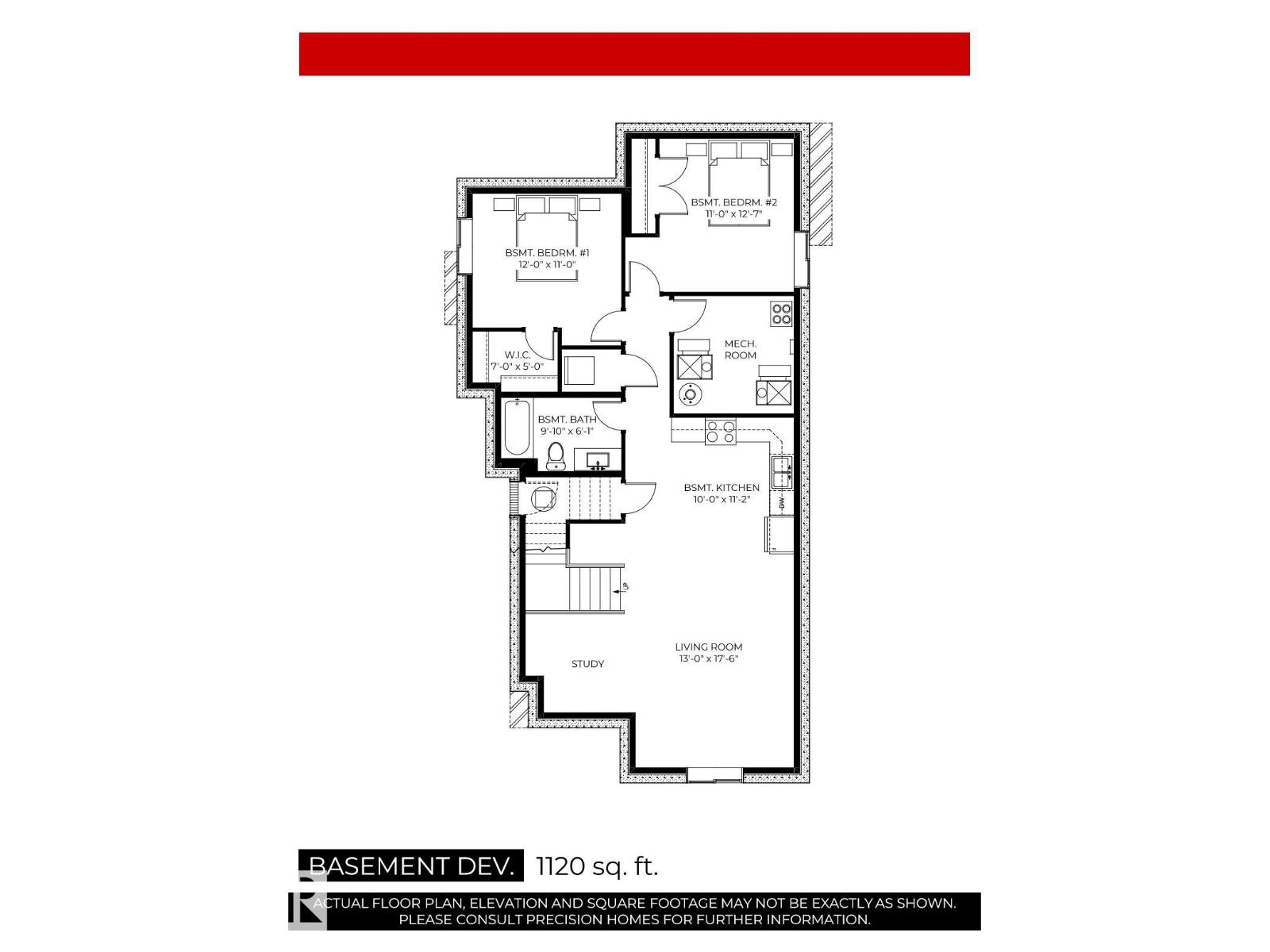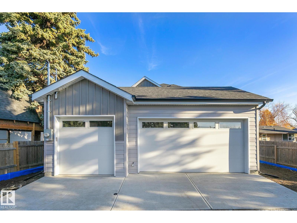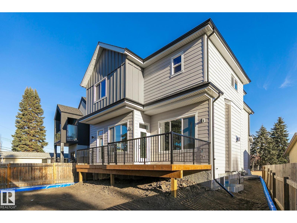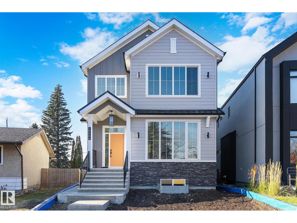5 Bedroom
4 Bathroom
2,655 ft2
Fireplace
Forced Air
$1,284,000
Custom built (NOT A SKINNY) turn-key home in ACROSS FROM PARK in Fulton Place will leave you breathless! No detail has been overlooked! With 3+2 beds, 4 full baths & 3900+ sqft of developed living space this is finished to the highest quality both inside &out! Insulated TRIPLE GARAGE, appliance allowance, security system, HARDIE siding, deck, gas line to BBQ, FINISHED BSMNT…wow! Stunning, triple glazed strategically placed windows fill the home with light while flanking the open concept living space anchored by a gas fireplace & custom wall details. Butler’s pantry/wine/coffee bar, BONUS RM & SIDE ENTRANCE offers complete versatility.! A luxurious primary suite is a private oasis noting a spa-inspired ensuite boasting dual vanities, walk in shower and soaker tub. Generous upper bedrooms! Upper & basement laundry! Beautifully DEVELOPED BASEMENT notes second kitchen/ WET BAR! Permits in place to be LEGAL SUITE but mindful layout for single family living! Sophisticated, elegant, & functional! Welcome Home! (id:60626)
Property Details
|
MLS® Number
|
E4465916 |
|
Property Type
|
Single Family |
|
Neigbourhood
|
Fulton Place |
|
Amenities Near By
|
Playground, Public Transit, Schools, Shopping |
|
Features
|
See Remarks, Park/reserve, Lane, Wet Bar, Closet Organizers, No Animal Home, No Smoking Home, Built-in Wall Unit |
|
Structure
|
Deck |
Building
|
Bathroom Total
|
4 |
|
Bedrooms Total
|
5 |
|
Amenities
|
Ceiling - 10ft, Ceiling - 9ft, Vinyl Windows |
|
Appliances
|
Alarm System, Garage Door Opener Remote(s), Garage Door Opener, See Remarks |
|
Basement Development
|
Finished |
|
Basement Features
|
Suite |
|
Basement Type
|
Full (finished) |
|
Ceiling Type
|
Vaulted |
|
Constructed Date
|
2025 |
|
Construction Style Attachment
|
Detached |
|
Fireplace Fuel
|
Gas |
|
Fireplace Present
|
Yes |
|
Fireplace Type
|
Unknown |
|
Heating Type
|
Forced Air |
|
Stories Total
|
2 |
|
Size Interior
|
2,655 Ft2 |
|
Type
|
House |
Parking
Land
|
Acreage
|
No |
|
Land Amenities
|
Playground, Public Transit, Schools, Shopping |
|
Size Irregular
|
456.97 |
|
Size Total
|
456.97 M2 |
|
Size Total Text
|
456.97 M2 |
Rooms
| Level |
Type |
Length |
Width |
Dimensions |
|
Basement |
Bedroom 4 |
|
|
Measurements not available |
|
Basement |
Bedroom 5 |
|
|
Measurements not available |
|
Basement |
Recreation Room |
|
|
Measurements not available |
|
Basement |
Second Kitchen |
|
|
Measurements not available |
|
Basement |
Laundry Room |
|
|
Measurements not available |
|
Main Level |
Living Room |
|
|
Measurements not available |
|
Main Level |
Dining Room |
|
|
Measurements not available |
|
Main Level |
Kitchen |
|
|
Measurements not available |
|
Main Level |
Family Room |
|
|
Measurements not available |
|
Main Level |
Breakfast |
|
|
Measurements not available |
|
Upper Level |
Primary Bedroom |
|
|
Measurements not available |
|
Upper Level |
Bedroom 2 |
|
|
Measurements not available |
|
Upper Level |
Bedroom 3 |
|
|
Measurements not available |
|
Upper Level |
Bonus Room |
|
|
Measurements not available |
|
Upper Level |
Laundry Room |
|
|
Measurements not available |

