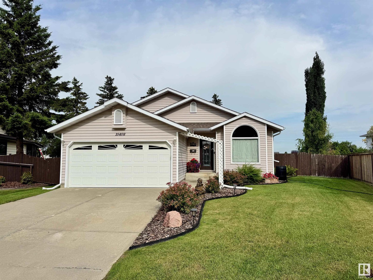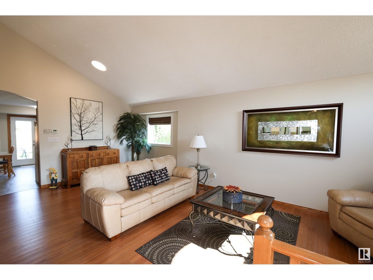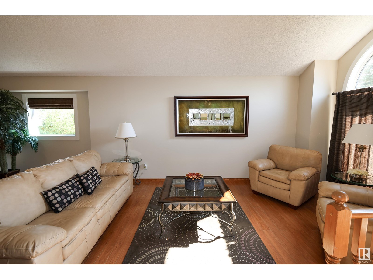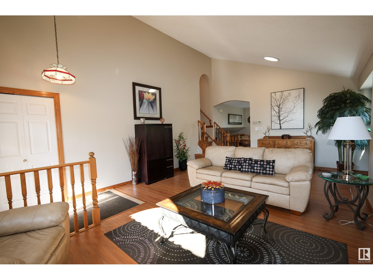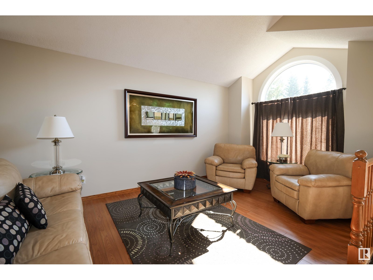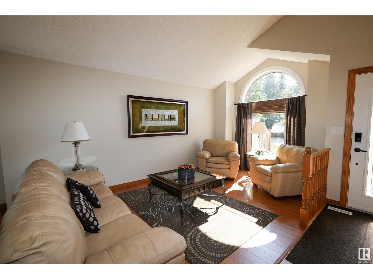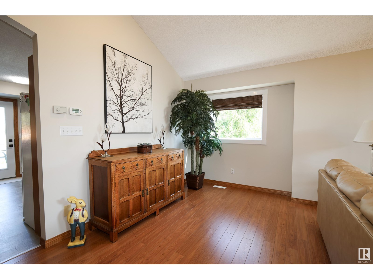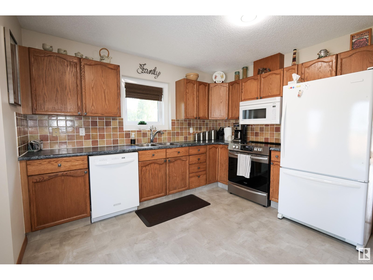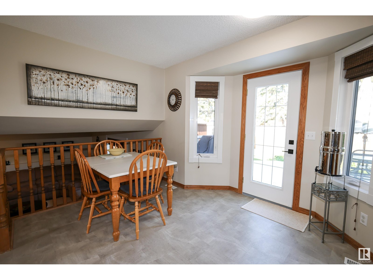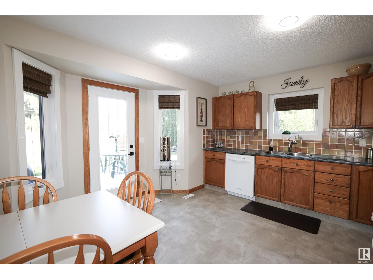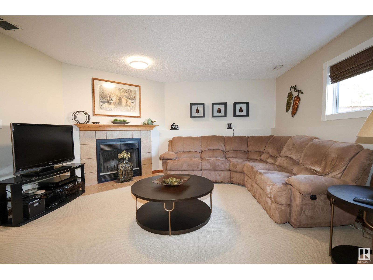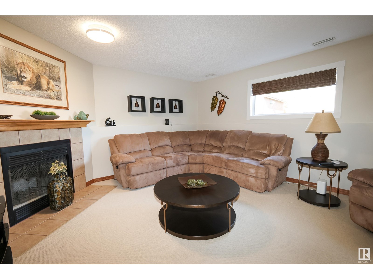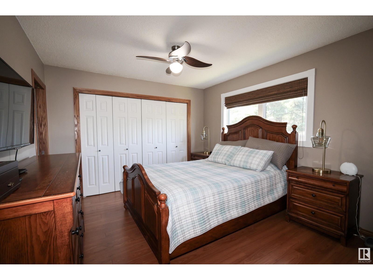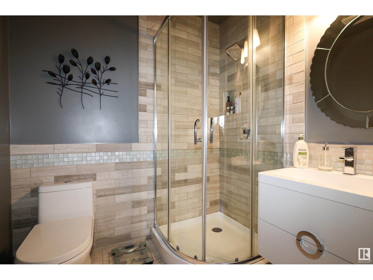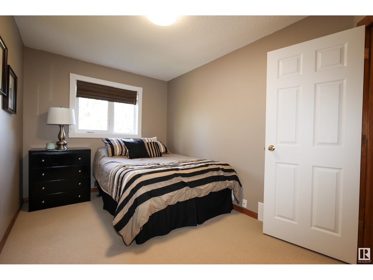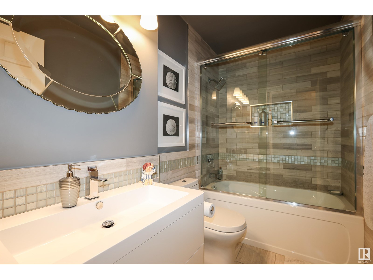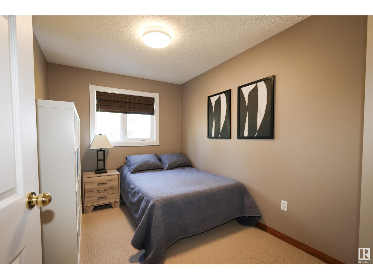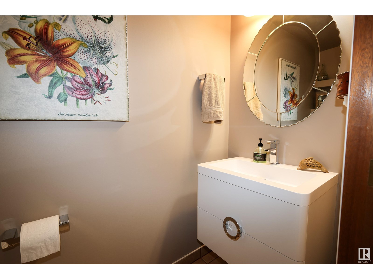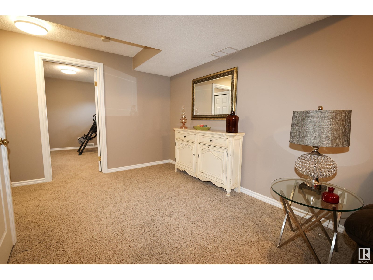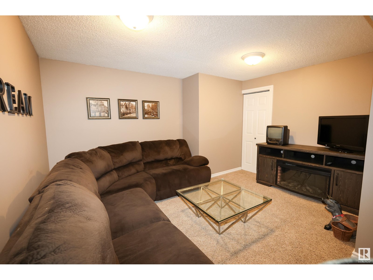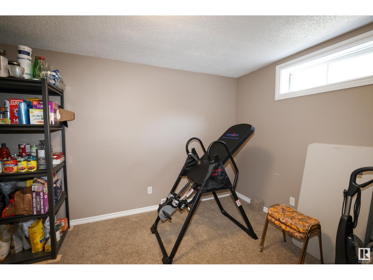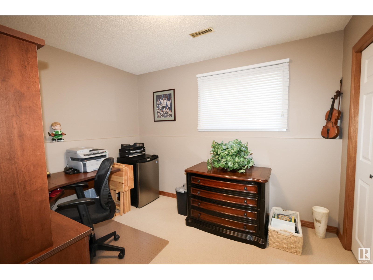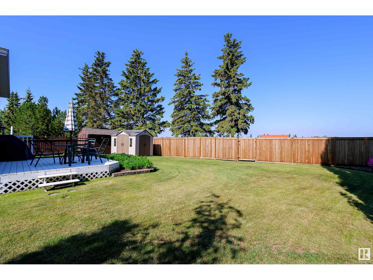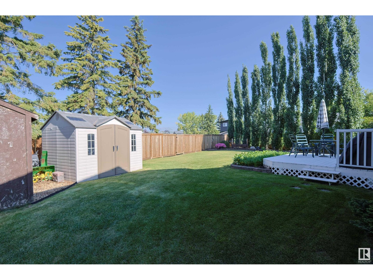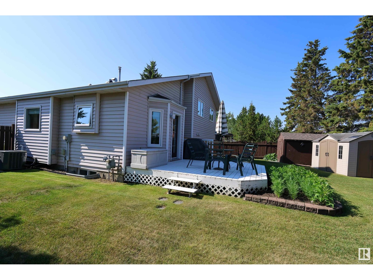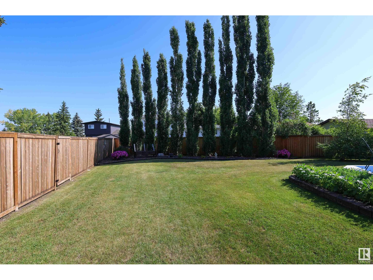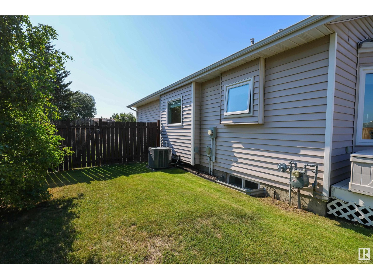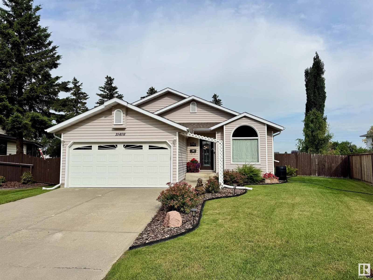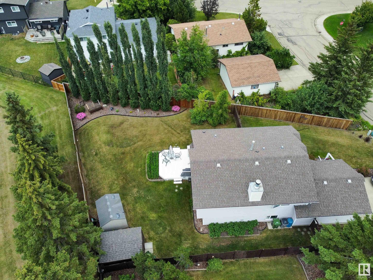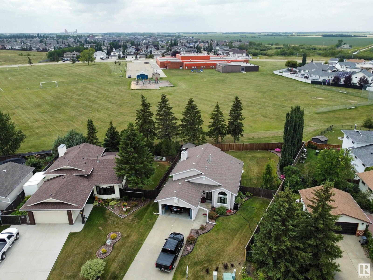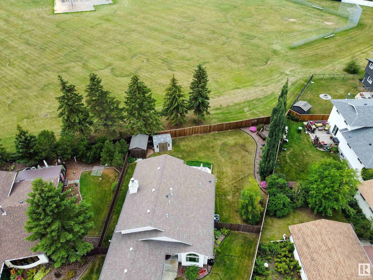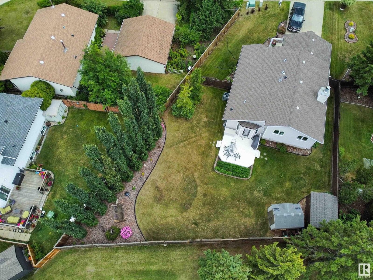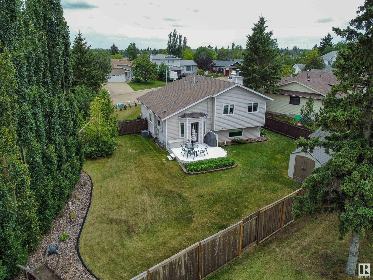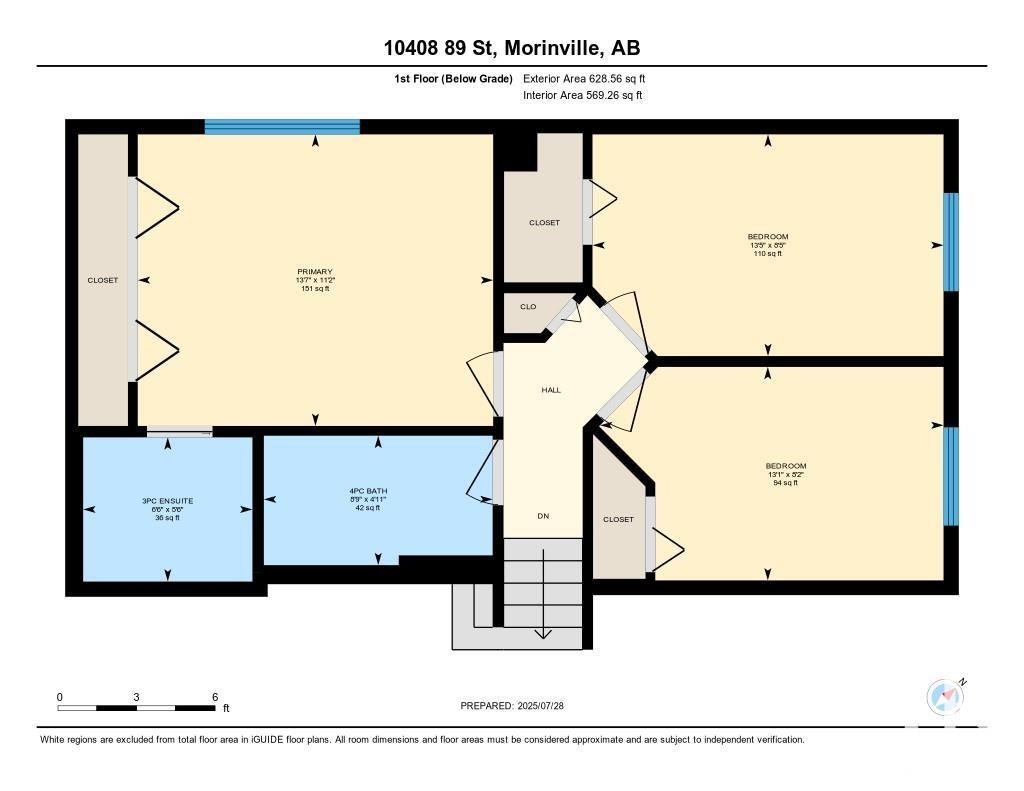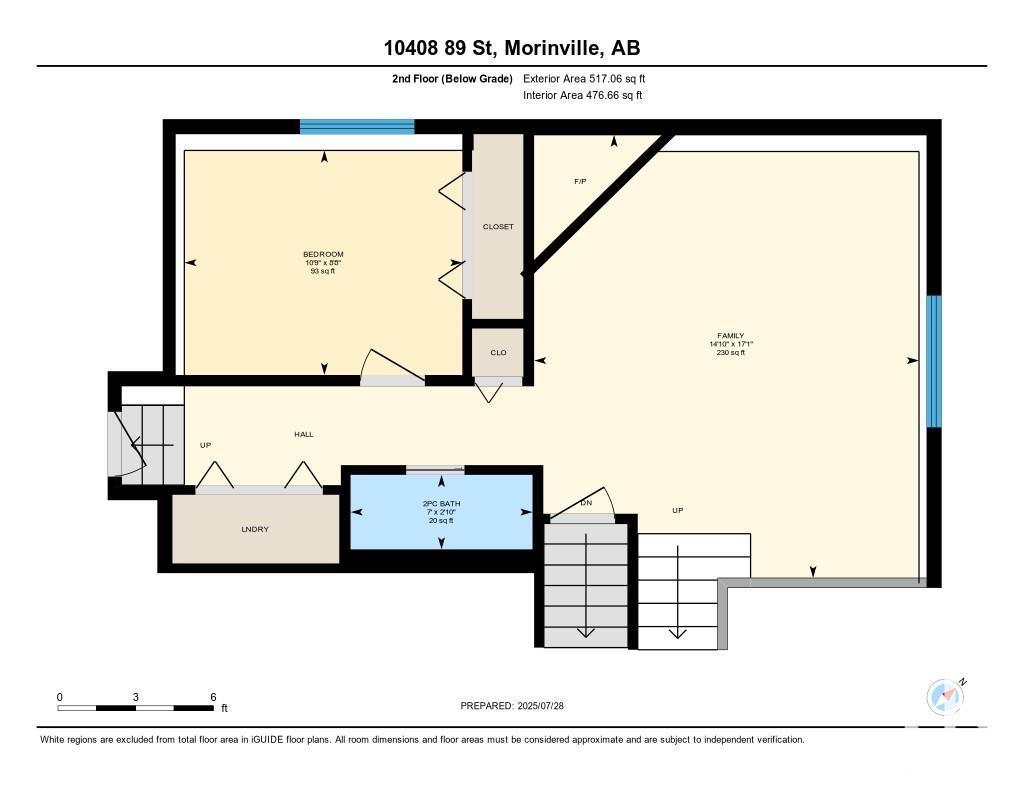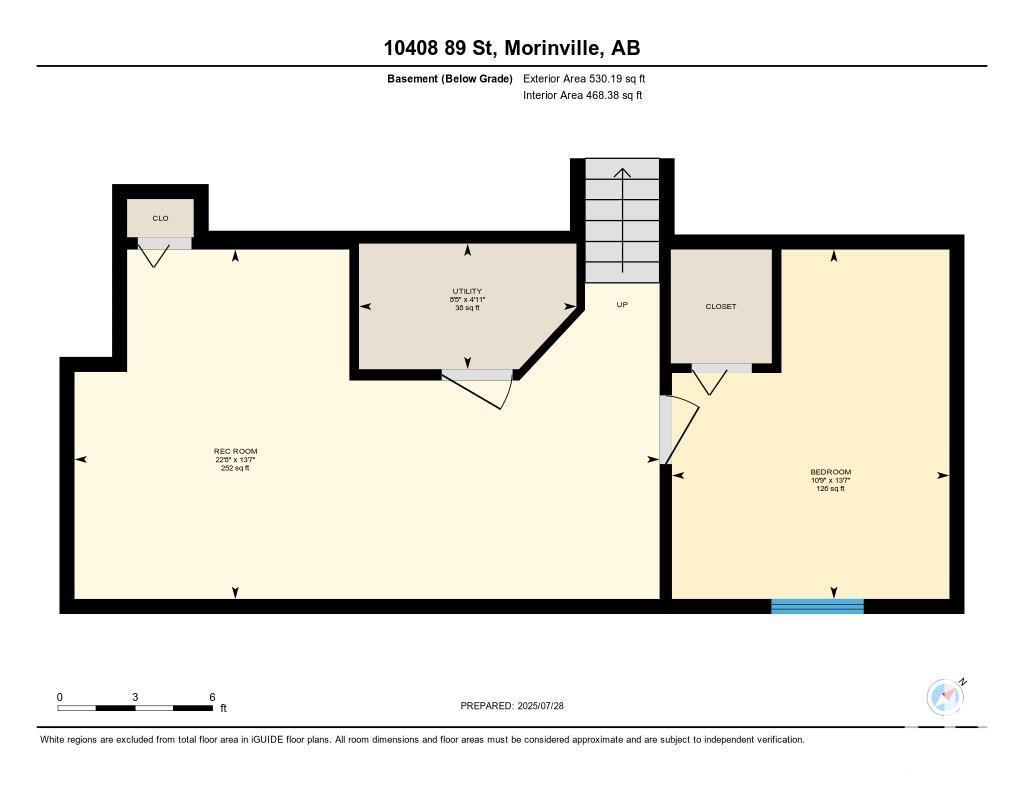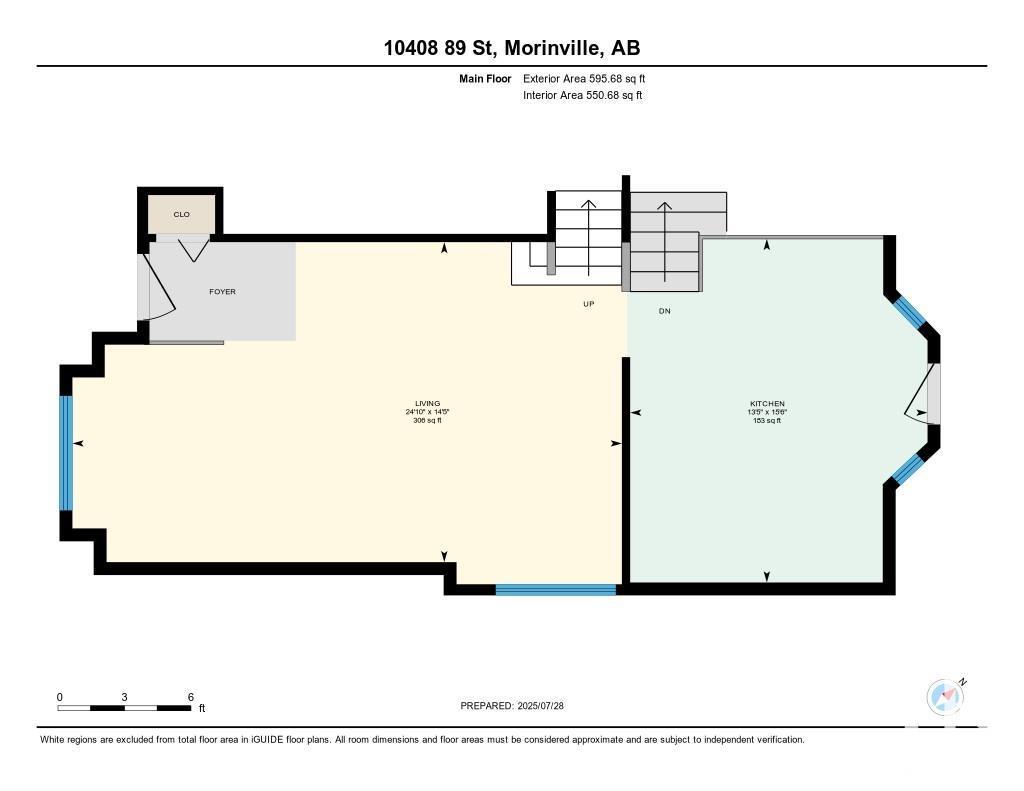5 Bedroom
3 Bathroom
1,741 ft2
Fireplace
Forced Air
$489,900
Welcome to your dream home in Morinville! This impressive 5-bedroom, 4-level split offers both spacious living and peace of mind with thoughtful updates throughout. Newly installed triple-pane Green Fox Windows (May 2025) with a 25-year transferable warranty, premium 35-year shingles, central AC, and a high-efficiency furnace provide comfort and energy efficiency year-round. Enjoy the large deck—perfect for summer BBQs—featuring a convenient gas line hookup, and a heated garage for winter comfort or extra storage. One of the home’s most desirable features is its rare location backing onto a school, offering direct access to an expansive park space—ideal for families, pets, and anyone who loves outdoor living.Perfect for entertaining or simply relaxing with scenic views, this home blends modern upgrades, practical features, and lasting value in a sought-after neighbourhood. Don’t miss your chance to make this move-in ready property yours! (id:60626)
Property Details
|
MLS® Number
|
E4450146 |
|
Property Type
|
Single Family |
|
Neigbourhood
|
Morinville |
|
Amenities Near By
|
Park, Schools |
|
Features
|
Cul-de-sac, See Remarks |
|
Parking Space Total
|
2 |
|
Structure
|
Deck |
Building
|
Bathroom Total
|
3 |
|
Bedrooms Total
|
5 |
|
Appliances
|
Dishwasher, Dryer, Garage Door Opener, Refrigerator, Stove, Washer, Window Coverings |
|
Basement Development
|
Finished |
|
Basement Type
|
Full (finished) |
|
Constructed Date
|
1989 |
|
Construction Style Attachment
|
Detached |
|
Fireplace Fuel
|
Gas |
|
Fireplace Present
|
Yes |
|
Fireplace Type
|
Unknown |
|
Half Bath Total
|
1 |
|
Heating Type
|
Forced Air |
|
Size Interior
|
1,741 Ft2 |
|
Type
|
House |
Parking
Land
|
Acreage
|
No |
|
Land Amenities
|
Park, Schools |
|
Size Irregular
|
812.16 |
|
Size Total
|
812.16 M2 |
|
Size Total Text
|
812.16 M2 |
Rooms
| Level |
Type |
Length |
Width |
Dimensions |
|
Lower Level |
Family Room |
5.21 m |
4.53 m |
5.21 m x 4.53 m |
|
Lower Level |
Bedroom 4 |
3.27 m |
2.64 m |
3.27 m x 2.64 m |
|
Lower Level |
Bedroom 5 |
3.27 m |
4.13 m |
3.27 m x 4.13 m |
|
Lower Level |
Recreation Room |
6.92 m |
4.13 m |
6.92 m x 4.13 m |
|
Main Level |
Living Room |
4.4 m |
7.56 m |
4.4 m x 7.56 m |
|
Main Level |
Dining Room |
|
|
Measurements not available |
|
Main Level |
Kitchen |
4.72 m |
4.09 m |
4.72 m x 4.09 m |
|
Upper Level |
Primary Bedroom |
3.39 m |
4.13 m |
3.39 m x 4.13 m |
|
Upper Level |
Bedroom 2 |
4.08 m |
2.58 m |
4.08 m x 2.58 m |
|
Upper Level |
Bedroom 3 |
4 m |
2.48 m |
4 m x 2.48 m |

