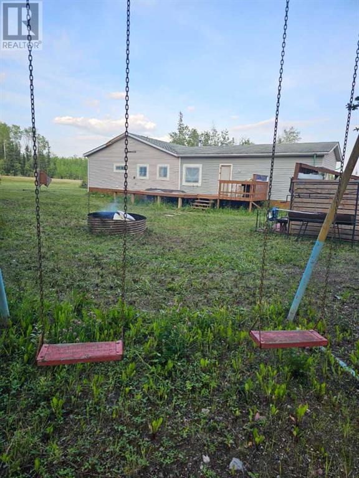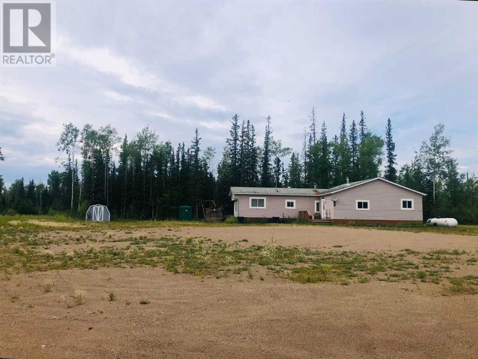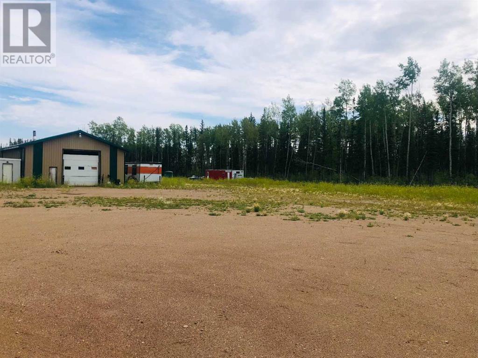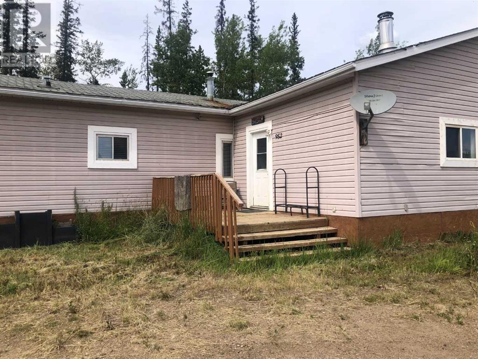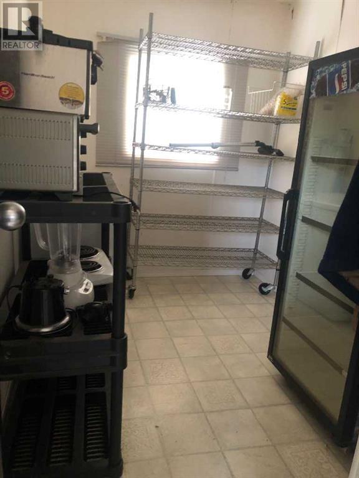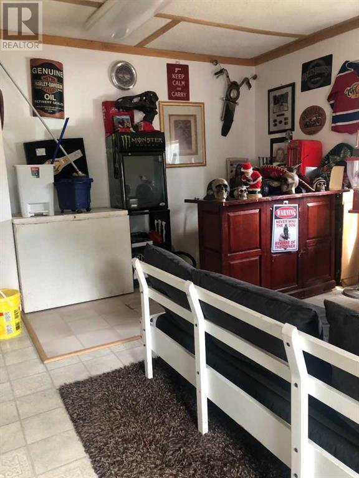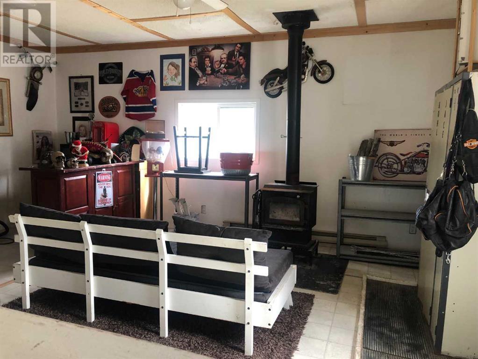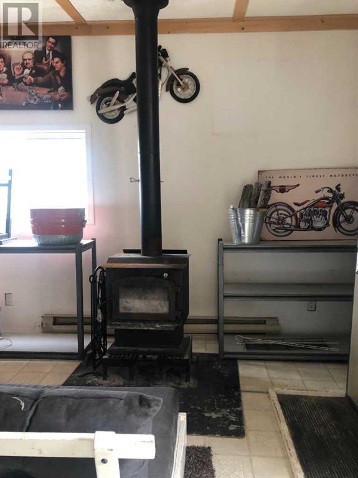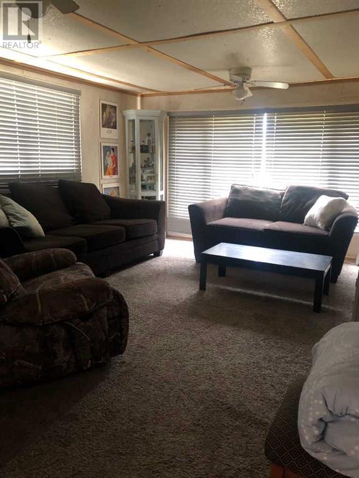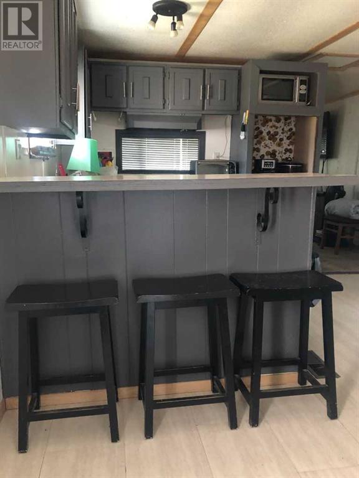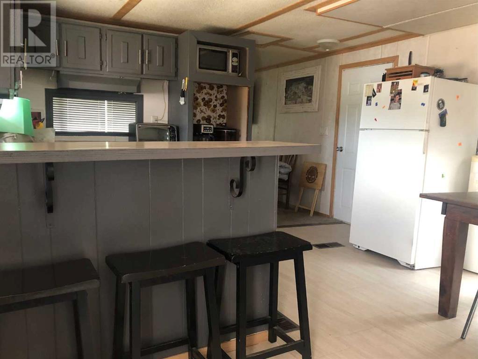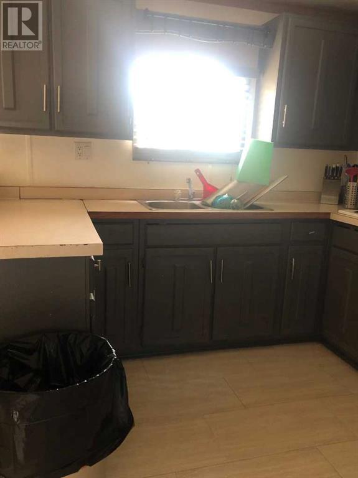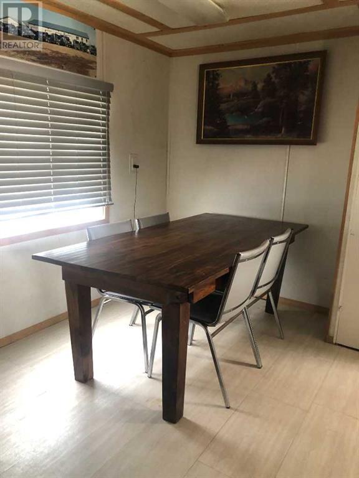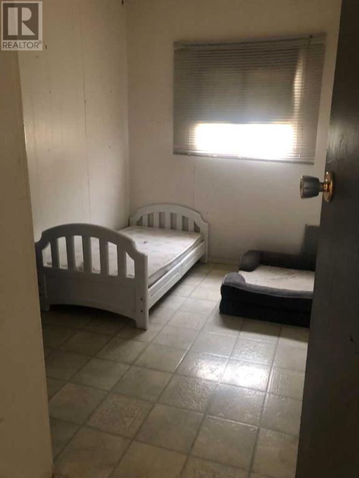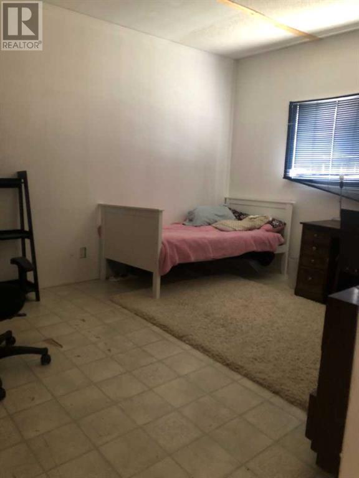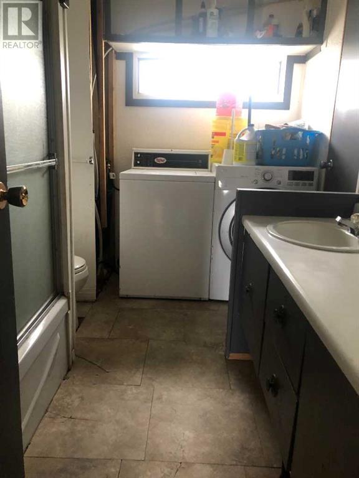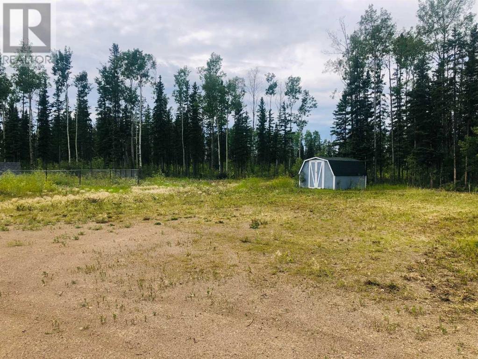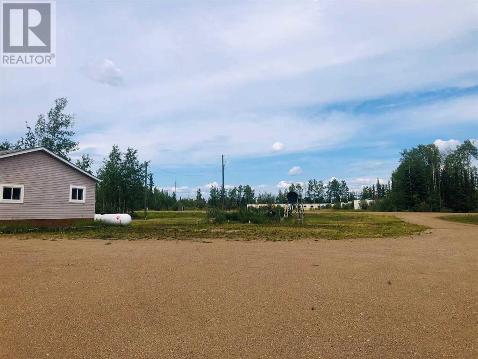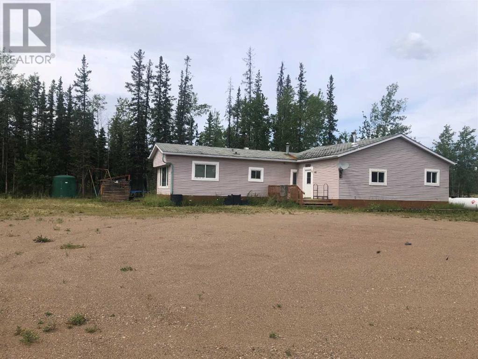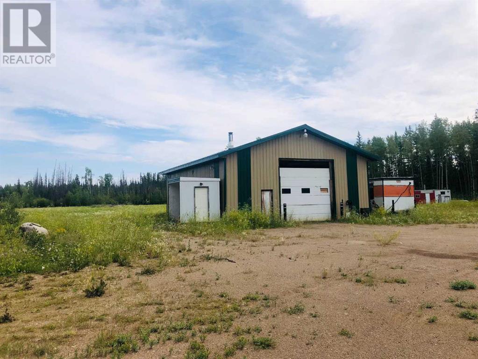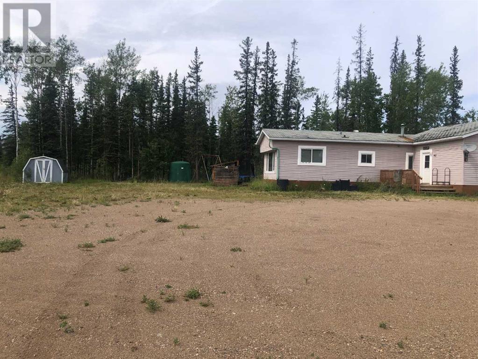3 Bedroom
1 Bathroom
1,421 ft2
Mobile Home
Fireplace
None
Baseboard Heaters, Forced Air, Wood Stove
Acreage
Landscaped
$89,000
Are you ready for small town living ? where bisons roam freely along the towns edge and neighbors drop by for visit or perhaps you have been looking for a space for your company ? Tucked away in a small rural Northern Alberta community you will find this gem !! This home offers over 1400 sq.ft. of living space, and has 3 bedrooms and 1 bath with a jack & jill entry to the Primary , there is a HUGE addition for added space with a front sitting room as well as a guest room or office that . A back door opens to a in town acreage that you will love to entertain and watch in amazement the stunning Northern lights . Now add to this a 40x50 metal clad shop as well as other outbuildings , All of this on 2 lots just under 4 acres . This may just be the Gem you have been waiting for.. (id:60626)
Property Details
|
MLS® Number
|
A2242721 |
|
Property Type
|
Single Family |
|
Amenities Near By
|
Park, Playground |
|
Community Features
|
Fishing |
|
Features
|
Other |
|
Parking Space Total
|
10 |
|
Plan
|
8923048 |
|
Structure
|
Deck |
Building
|
Bathroom Total
|
1 |
|
Bedrooms Above Ground
|
3 |
|
Bedrooms Total
|
3 |
|
Appliances
|
Washer, Refrigerator, Stove, Dryer |
|
Architectural Style
|
Mobile Home |
|
Basement Type
|
None |
|
Constructed Date
|
1975 |
|
Construction Style Attachment
|
Detached |
|
Cooling Type
|
None |
|
Exterior Finish
|
Vinyl Siding |
|
Fireplace Present
|
Yes |
|
Fireplace Total
|
1 |
|
Flooring Type
|
Carpeted, Linoleum, Tile |
|
Foundation Type
|
Block |
|
Heating Fuel
|
Wood |
|
Heating Type
|
Baseboard Heaters, Forced Air, Wood Stove |
|
Stories Total
|
1 |
|
Size Interior
|
1,421 Ft2 |
|
Total Finished Area
|
1421 Sqft |
|
Type
|
Manufactured Home |
Parking
Land
|
Acreage
|
Yes |
|
Fence Type
|
Not Fenced |
|
Land Amenities
|
Park, Playground |
|
Landscape Features
|
Landscaped |
|
Size Depth
|
100 M |
|
Size Frontage
|
150 M |
|
Size Irregular
|
3.71 |
|
Size Total
|
3.71 Ac|2 - 4.99 Acres |
|
Size Total Text
|
3.71 Ac|2 - 4.99 Acres |
|
Zoning Description
|
Z-i |
Rooms
| Level |
Type |
Length |
Width |
Dimensions |
|
Main Level |
Bedroom |
|
|
8.75 Ft x 8.67 Ft |
|
Main Level |
Bedroom |
|
|
10.08 Ft x 9.00 Ft |
|
Main Level |
Primary Bedroom |
|
|
11.17 Ft x 12.92 Ft |
|
Main Level |
4pc Bathroom |
|
|
Measurements not available |

