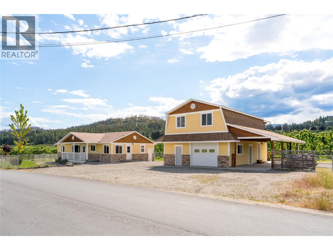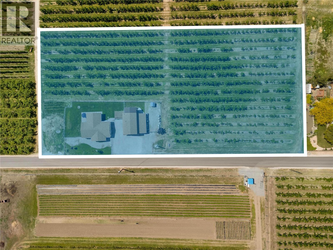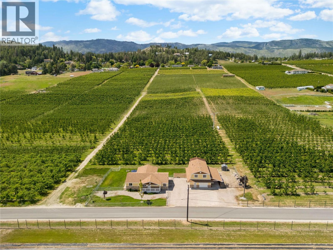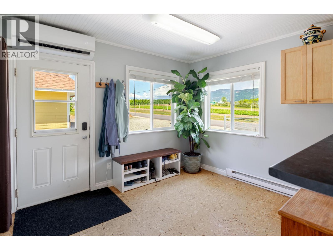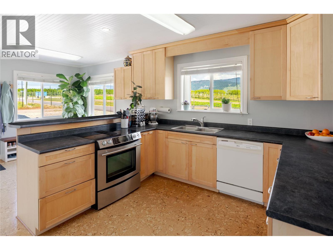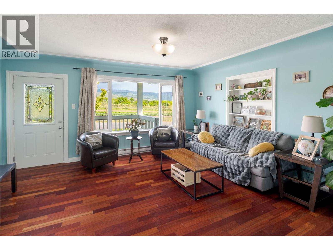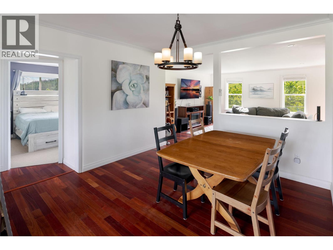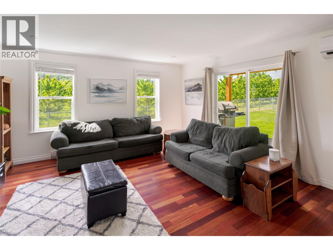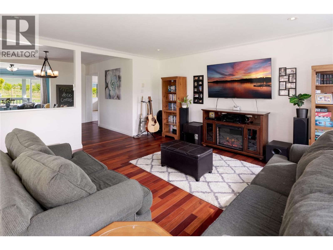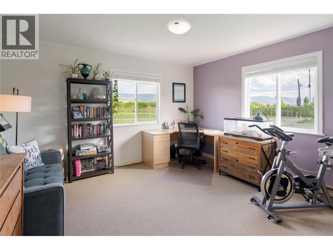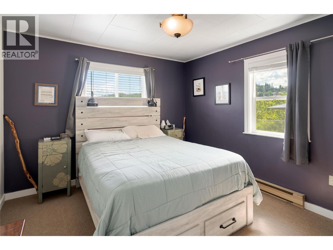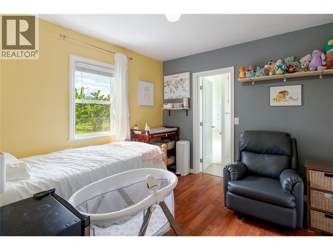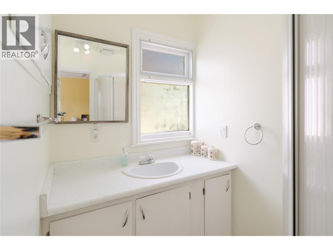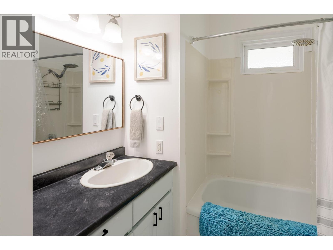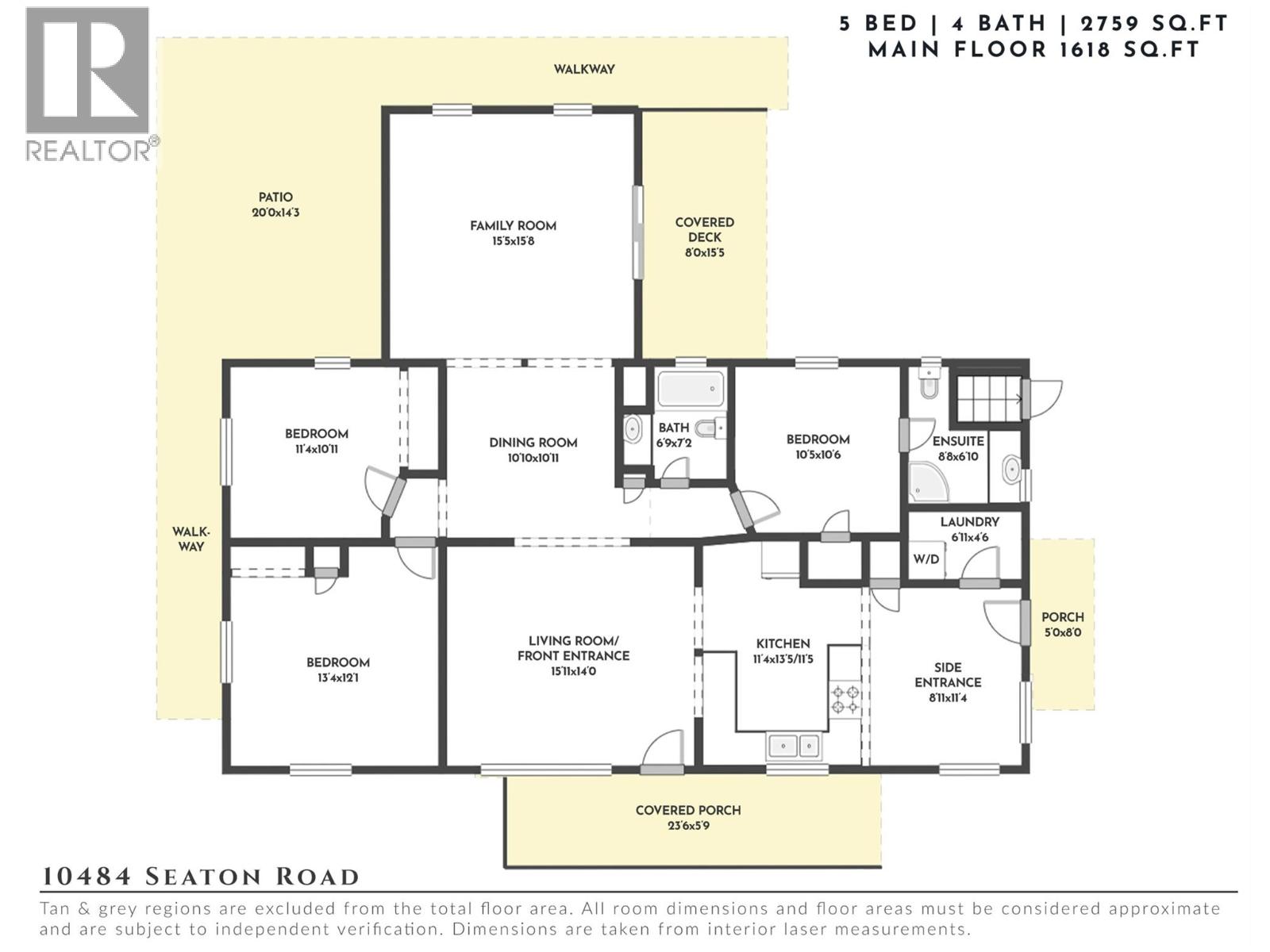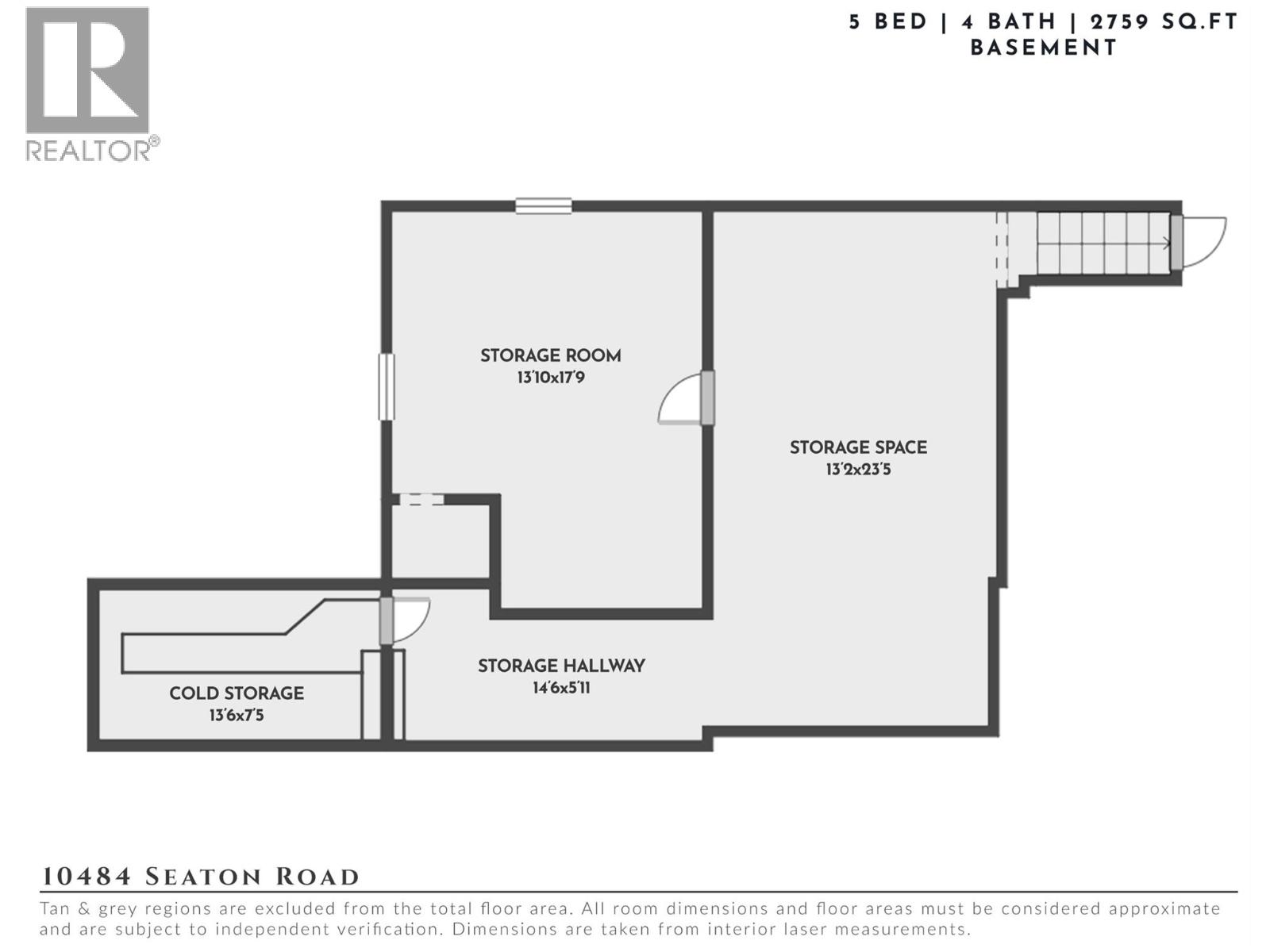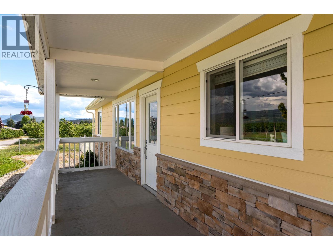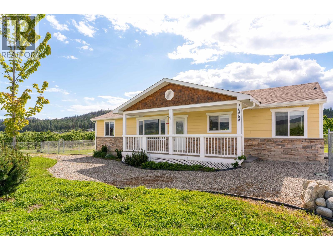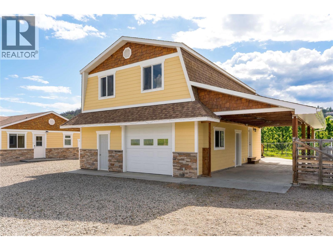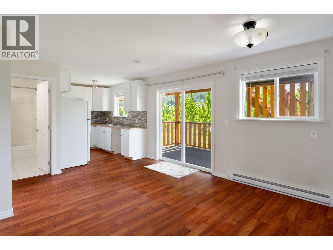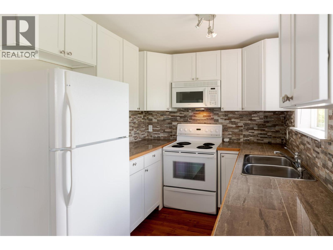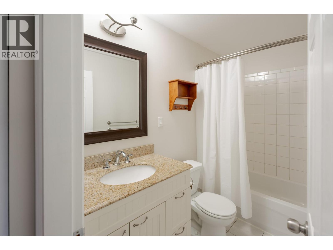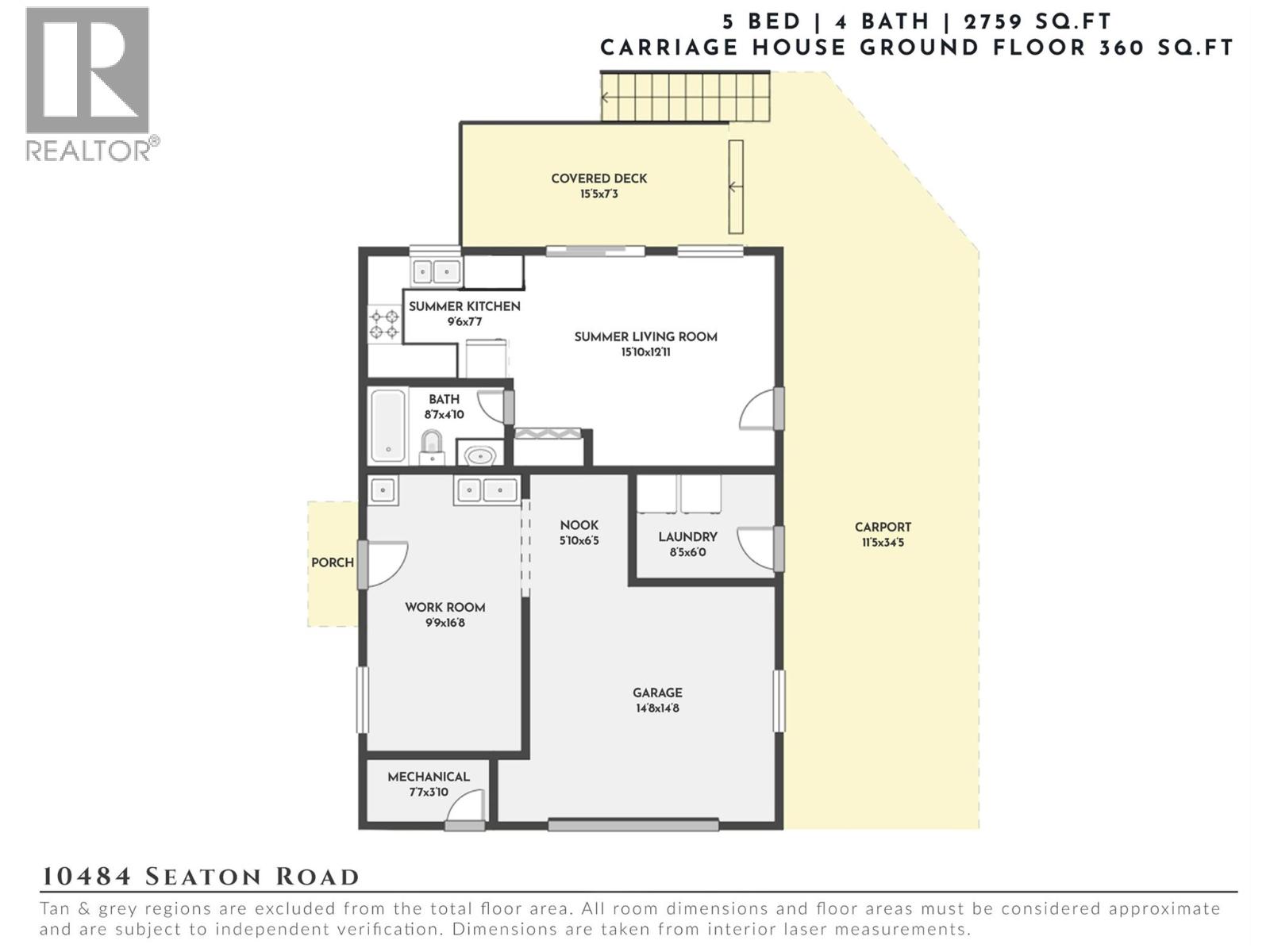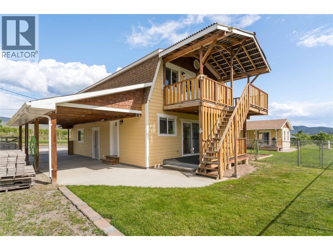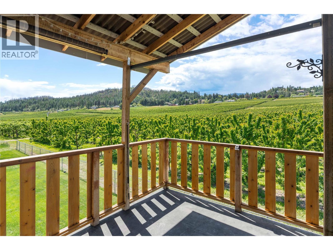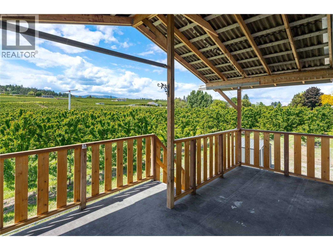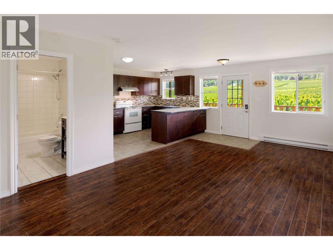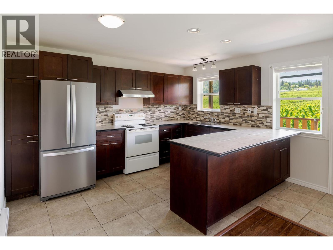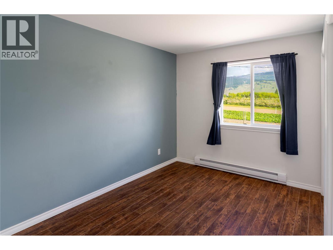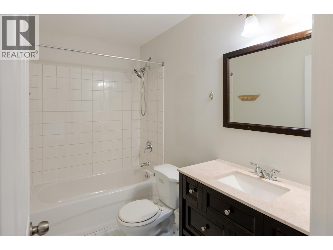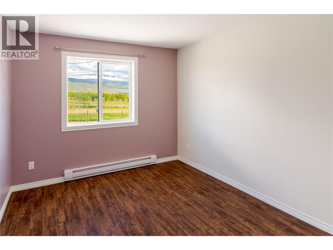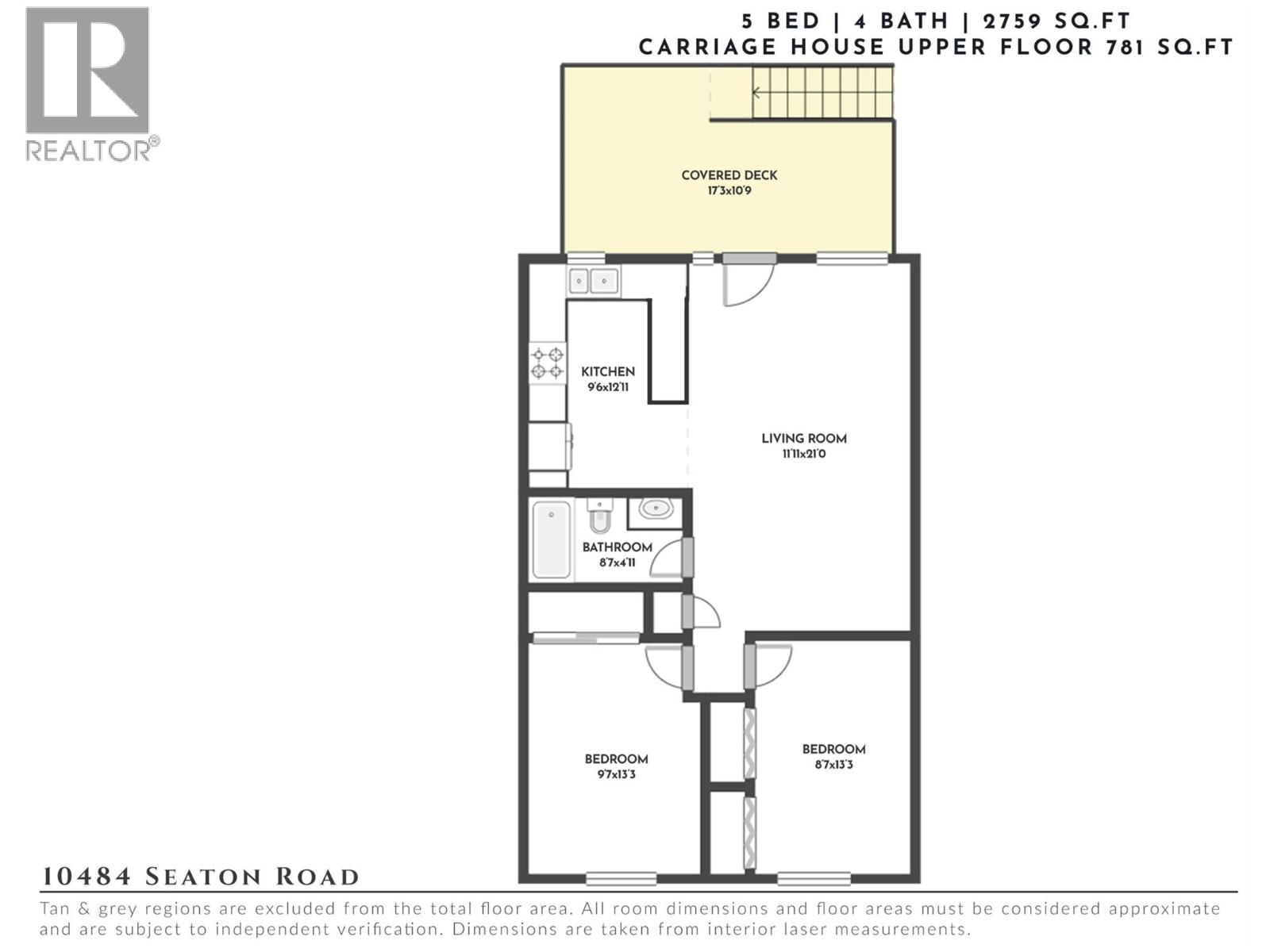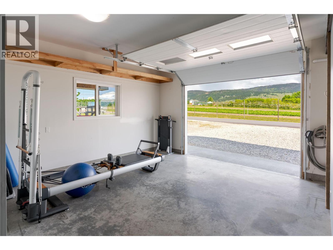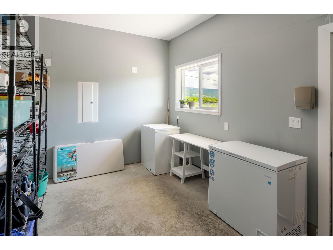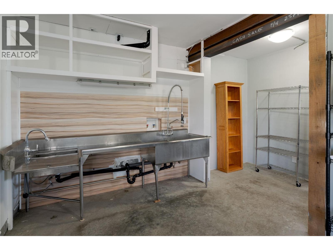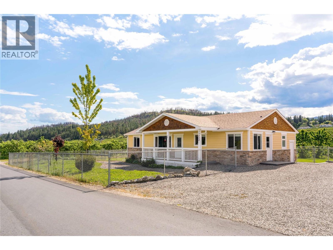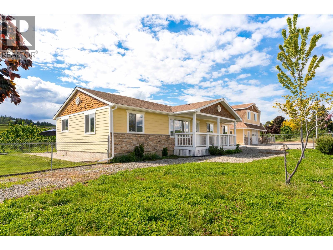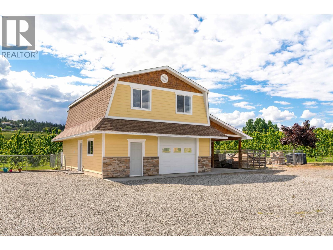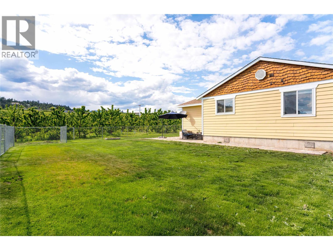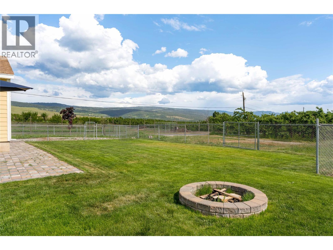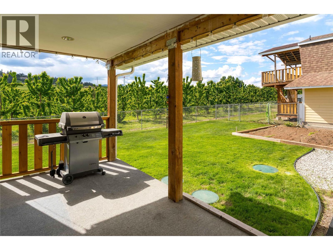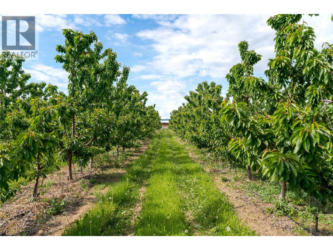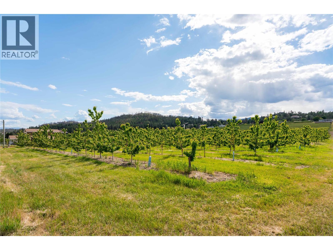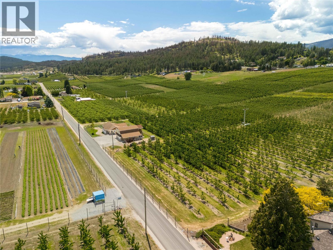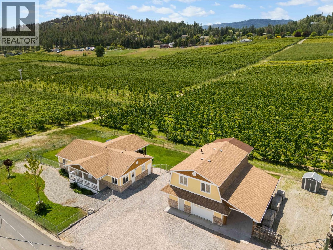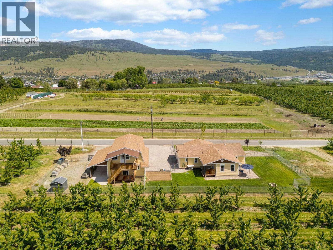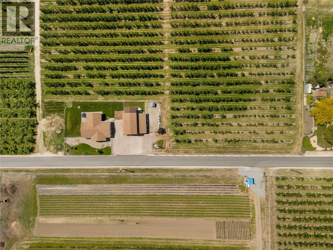5 Bedroom
4 Bathroom
2,759 ft2
Other
Heat Pump
Baseboard Heaters, Heat Pump
Acreage
Level
$1,385,000
Nestled in a quiet, rural setting surrounded by mature greenery & orchards, this rare 2.52-acre property offers exceptional versatility with three separate living spaces & room to build or expand. The main home is a well-maintained three-bedroom residence with a full unfinished basement offering excellent storage or future development potential. Above the oversized garage, a bright two-bedroom suite features private exterior access & orchard views. A separate studio suite on the lower level adds additional flexibility—ideal for extended family, guests, or as a mortgage helper. Both suites share a laundry area within the carport. The property includes 400-amp service, a dedicated electrical room, & a spacious workshop suited for trades or hobbies. Enjoy farm status with low upkeep—approximately two acres of leased cherry trees blend into the neighbouring 40+ acre orchard that has been family-run for over 100 years. Located just minutes from Lake Country’s amenities, schools, shops, wineries, & recreation, this property offers the ideal balance of privacy, space, & income potential in one of the Okanagan’s most desirable rural settings. (id:60626)
Property Details
|
MLS® Number
|
10348888 |
|
Property Type
|
Single Family |
|
Neigbourhood
|
Lake Country South West |
|
Amenities Near By
|
Public Transit, Park, Recreation, Schools, Shopping |
|
Community Features
|
Family Oriented |
|
Features
|
Level Lot, Private Setting, Treed, Balcony |
|
Parking Space Total
|
10 |
|
View Type
|
Mountain View |
Building
|
Bathroom Total
|
4 |
|
Bedrooms Total
|
5 |
|
Architectural Style
|
Other |
|
Basement Type
|
Crawl Space |
|
Constructed Date
|
1952 |
|
Construction Style Attachment
|
Detached |
|
Cooling Type
|
Heat Pump |
|
Exterior Finish
|
Cedar Siding, Stone, Other |
|
Heating Fuel
|
Electric |
|
Heating Type
|
Baseboard Heaters, Heat Pump |
|
Roof Material
|
Asphalt Shingle |
|
Roof Style
|
Unknown |
|
Stories Total
|
2 |
|
Size Interior
|
2,759 Ft2 |
|
Type
|
House |
|
Utility Water
|
Municipal Water |
Parking
|
See Remarks
|
|
|
Detached Garage
|
1 |
|
Oversize
|
|
|
R V
|
1 |
Land
|
Access Type
|
Easy Access |
|
Acreage
|
Yes |
|
Land Amenities
|
Public Transit, Park, Recreation, Schools, Shopping |
|
Landscape Features
|
Level |
|
Sewer
|
Septic Tank |
|
Size Irregular
|
2.52 |
|
Size Total
|
2.52 Ac|1 - 5 Acres |
|
Size Total Text
|
2.52 Ac|1 - 5 Acres |
|
Zoning Type
|
Unknown |
Rooms
| Level |
Type |
Length |
Width |
Dimensions |
|
Main Level |
Full Bathroom |
|
|
8'7'' x 4'10'' |
|
Main Level |
Other |
|
|
8'11'' x 11'4'' |
|
Main Level |
Laundry Room |
|
|
6'11'' x 4'6'' |
|
Main Level |
Full Ensuite Bathroom |
|
|
8'8'' x 6'10'' |
|
Main Level |
Full Bathroom |
|
|
6'9'' x 7'2'' |
|
Main Level |
Bedroom |
|
|
10'5'' x 10'6'' |
|
Main Level |
Family Room |
|
|
15'5'' x 15'8'' |
|
Main Level |
Bedroom |
|
|
11'4'' x 10'11'' |
|
Main Level |
Primary Bedroom |
|
|
13'4'' x 12'1'' |
|
Main Level |
Dining Room |
|
|
10'10'' x 10'11'' |
|
Main Level |
Living Room |
|
|
15'11'' x 14'0'' |
|
Main Level |
Kitchen |
|
|
11'4'' x 11'5'' |
|
Additional Accommodation |
Bedroom |
|
|
8'7'' x 13'3'' |
|
Additional Accommodation |
Bedroom |
|
|
9'7'' x 13'3'' |
|
Additional Accommodation |
Full Bathroom |
|
|
8'7'' x 4'11'' |
|
Additional Accommodation |
Living Room |
|
|
11'11'' x 21'0'' |
|
Additional Accommodation |
Kitchen |
|
|
9'6'' x 12'11'' |
|
Secondary Dwelling Unit |
Living Room |
|
|
15'10'' x 12'11'' |
|
Secondary Dwelling Unit |
Kitchen |
|
|
9'6'' x 7'7'' |

