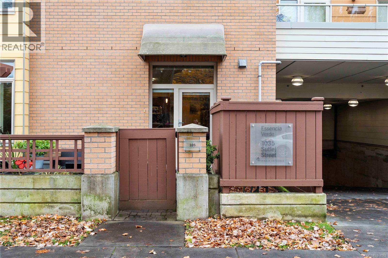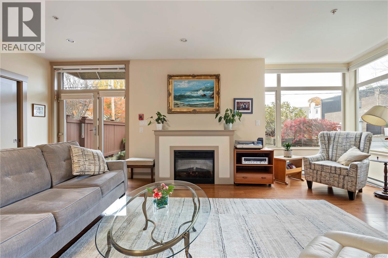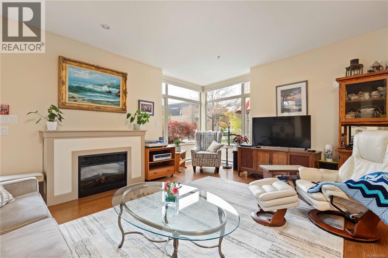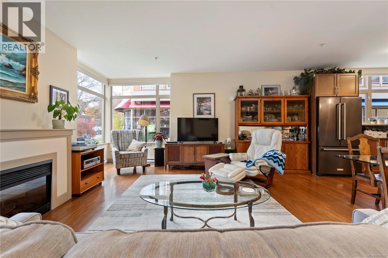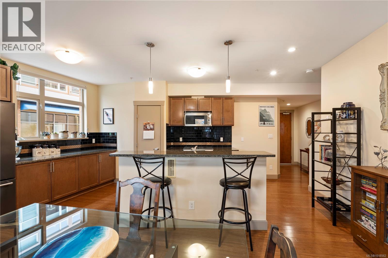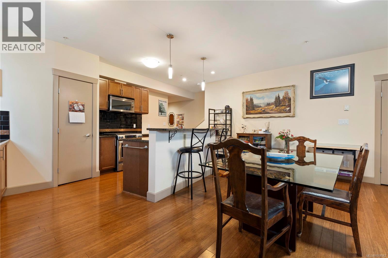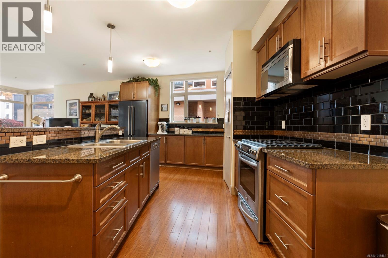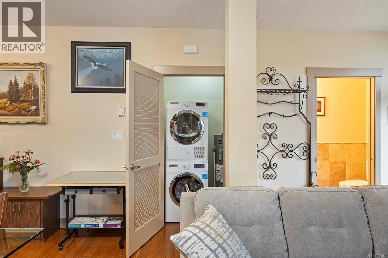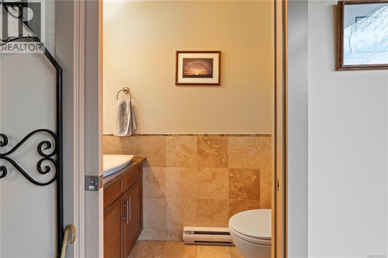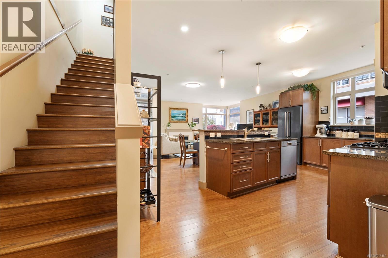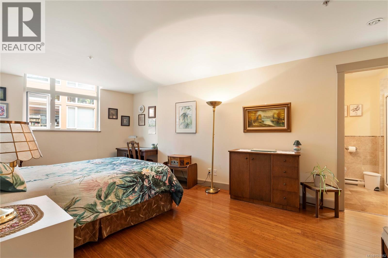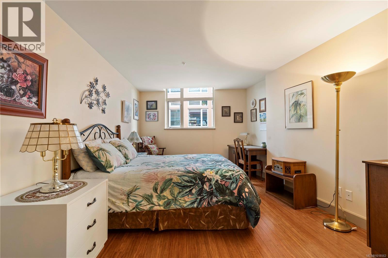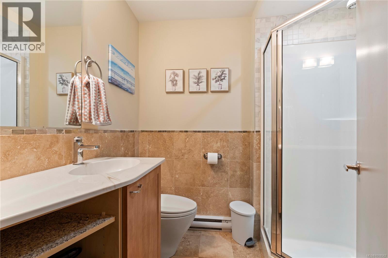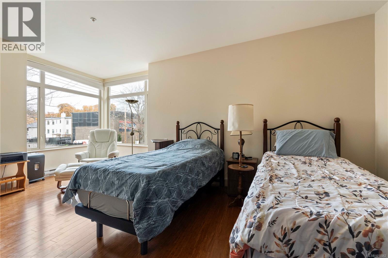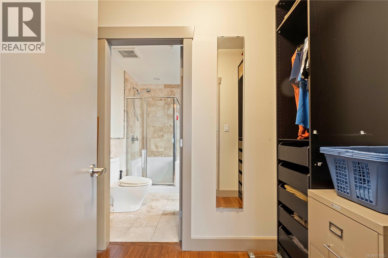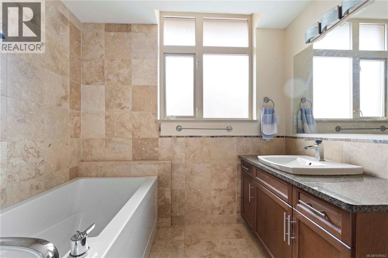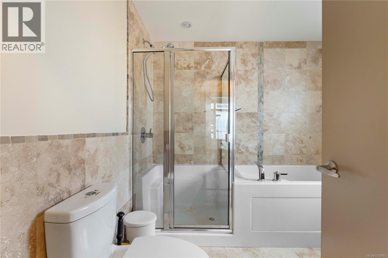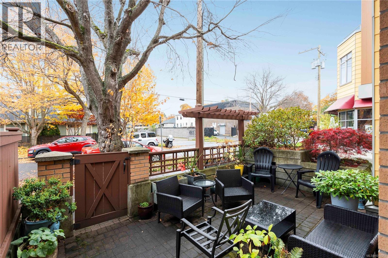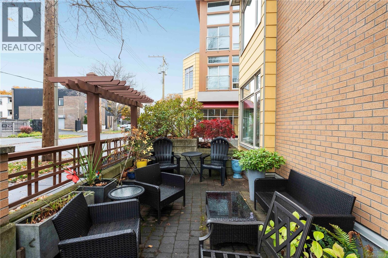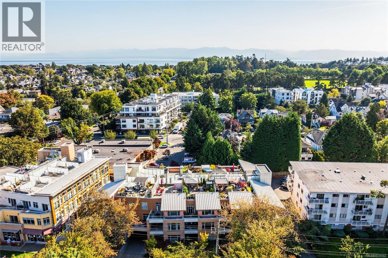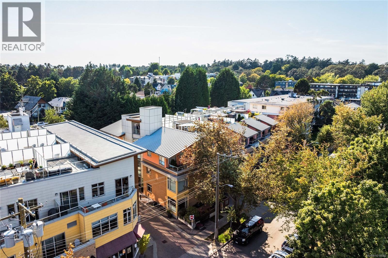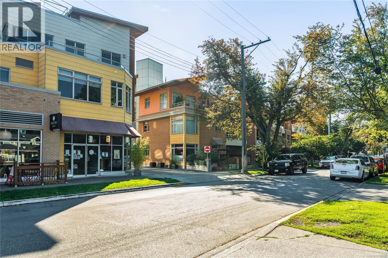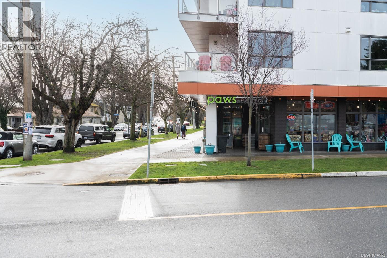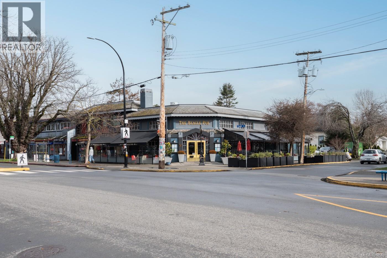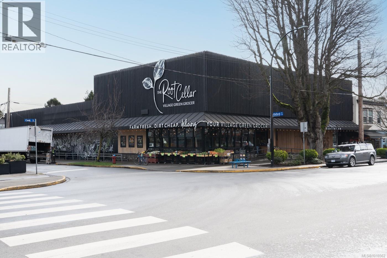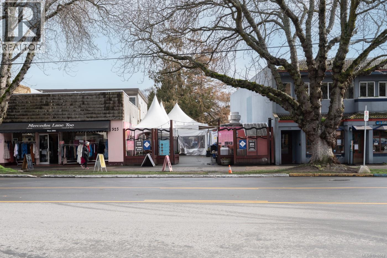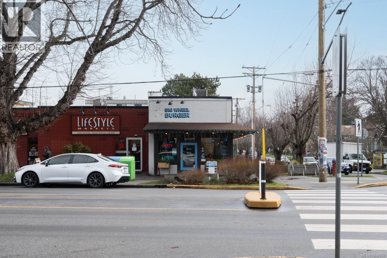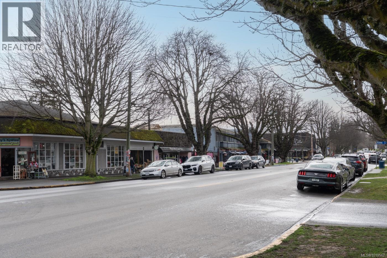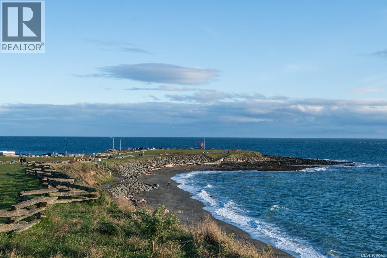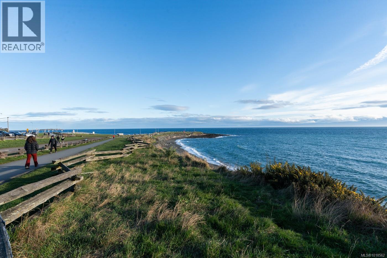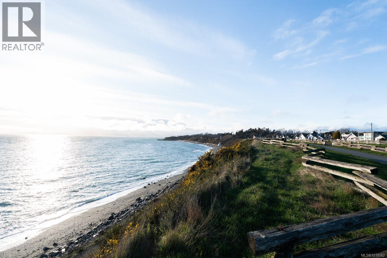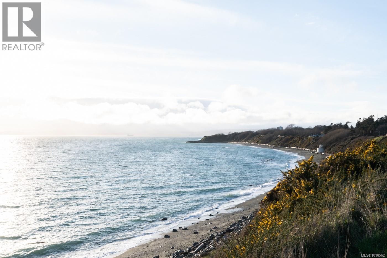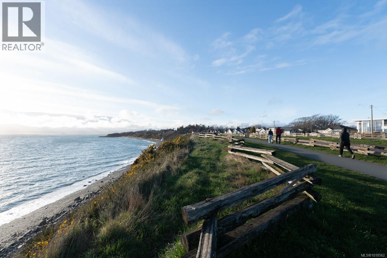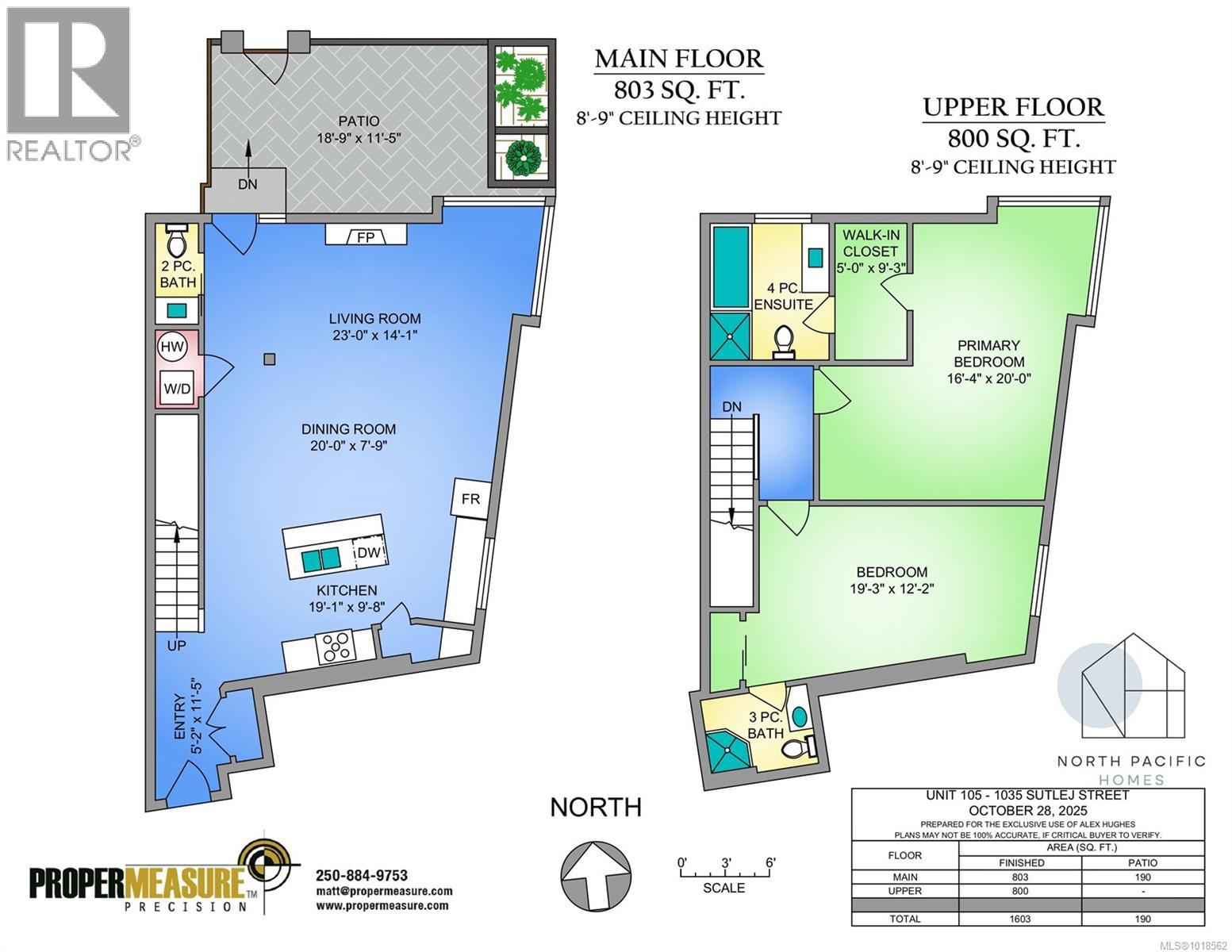2 Bedroom
3 Bathroom
1,600 ft2
Contemporary
Fireplace
None
Baseboard Heaters
$1,200,000Maintenance,
$956.42 Monthly
LOCATION, LOCATION, LOCATION. Welcome to unit 105 at the Essencie Verde, a striking corner-unit townhome with two generous bedrooms each with ensuite, around 1,600 sf of well thought out living space, and an open-plan gourmet kitchen with granite counters and gas range, this residence brings the “village-meets-city” lifestyle to life. Large windows allow an abundance of natural light while the common roof top patio soaks up afternoon sun—your private oasis just steps, and we mean steps, from the vibrant Cook Street Village that includes cafés, art galleries, local shops and restaurants, the Dallas Road ocean views, and walking paths of Beacon Hill Park. Secure underground parking, storage and boutique building scale complete the package. Don’t miss your chance to live amidst Victoria’s most walkable and lively neighbourhood. (id:60626)
Property Details
|
MLS® Number
|
1018562 |
|
Property Type
|
Single Family |
|
Neigbourhood
|
Fairfield West |
|
Community Name
|
Essencia Verde |
|
Community Features
|
Pets Allowed, Family Oriented |
|
Features
|
Rectangular |
|
Parking Space Total
|
1 |
|
Plan
|
Vis7041 |
Building
|
Bathroom Total
|
3 |
|
Bedrooms Total
|
2 |
|
Architectural Style
|
Contemporary |
|
Constructed Date
|
2010 |
|
Cooling Type
|
None |
|
Fireplace Present
|
Yes |
|
Fireplace Total
|
1 |
|
Heating Fuel
|
Electric |
|
Heating Type
|
Baseboard Heaters |
|
Size Interior
|
1,600 Ft2 |
|
Total Finished Area
|
1600 Sqft |
|
Type
|
Row / Townhouse |
Parking
Land
|
Acreage
|
No |
|
Size Irregular
|
1661 |
|
Size Total
|
1661 Sqft |
|
Size Total Text
|
1661 Sqft |
|
Zoning Type
|
Residential/commercial |
Rooms
| Level |
Type |
Length |
Width |
Dimensions |
|
Second Level |
Primary Bedroom |
|
|
16'4 x 20'0 |
|
Second Level |
Bathroom |
|
|
4-Piece |
|
Second Level |
Bedroom |
|
|
19'3 x 12'2 |
|
Second Level |
Bathroom |
|
|
3-Piece |
|
Main Level |
Bathroom |
|
|
2-Piece |
|
Main Level |
Living Room |
|
|
23'0 x 14'1 |
|
Main Level |
Dining Room |
|
|
20'0 x 7'9 |
|
Main Level |
Kitchen |
|
|
19'1 x 9'8 |
|
Main Level |
Entrance |
|
|
5'2 x 11'5 |

