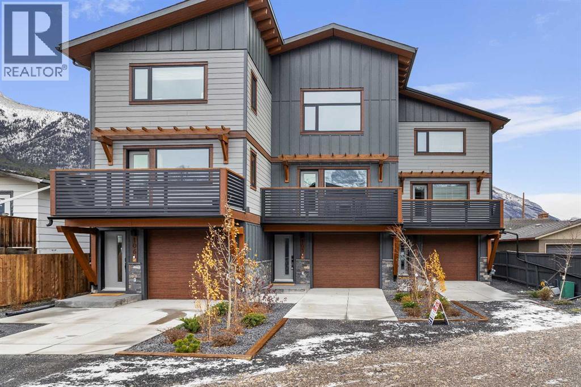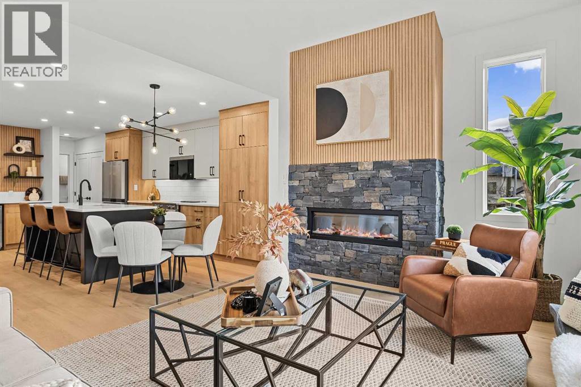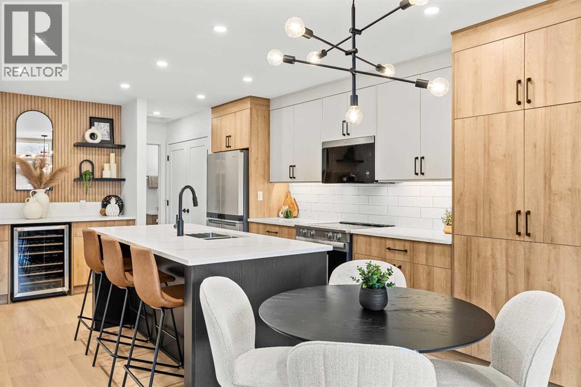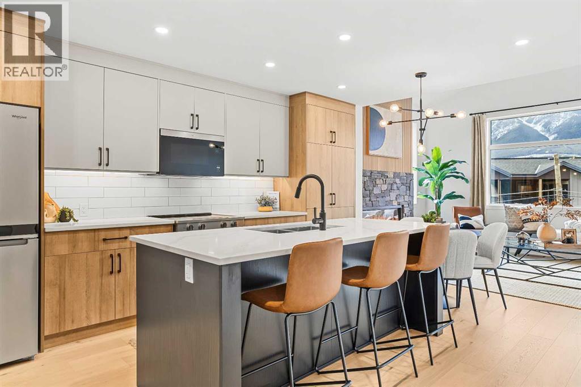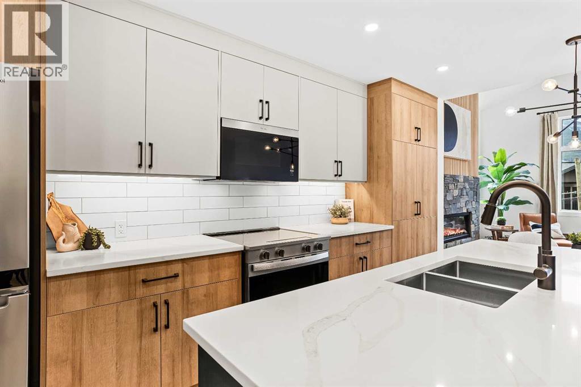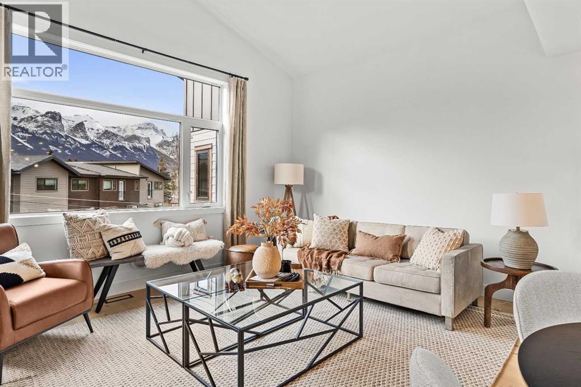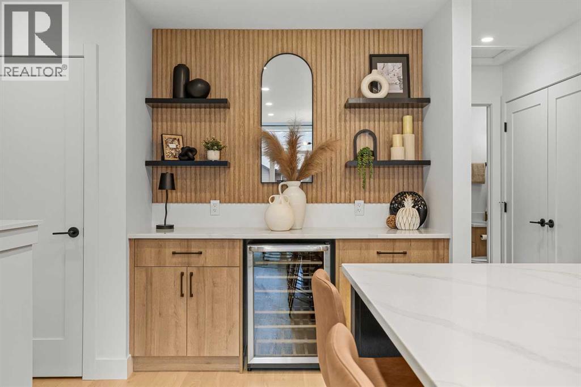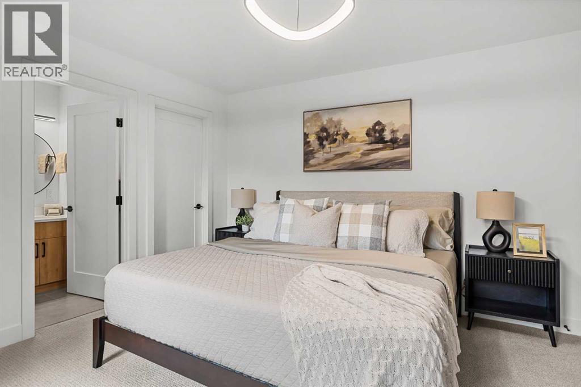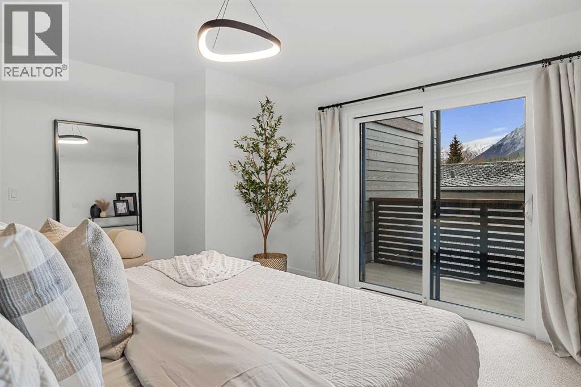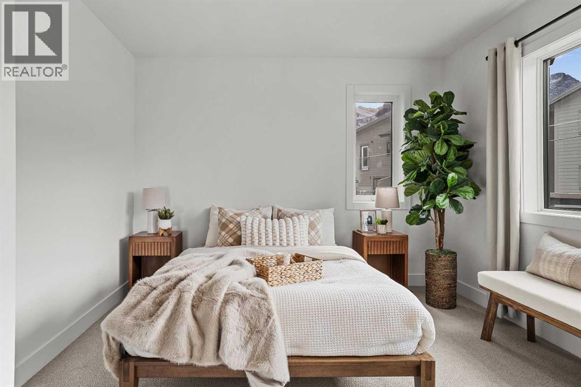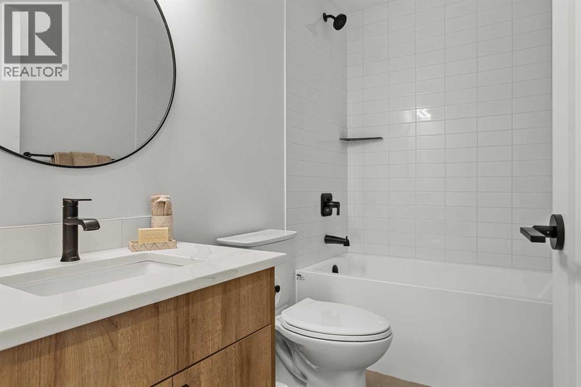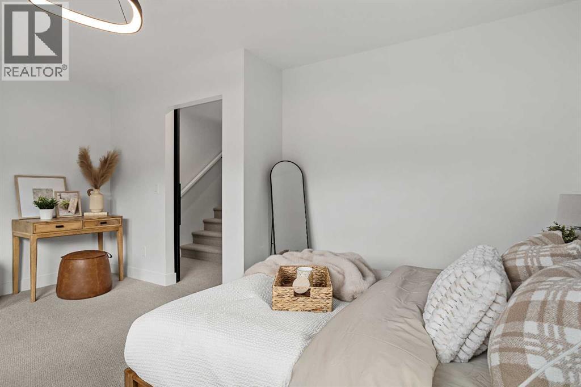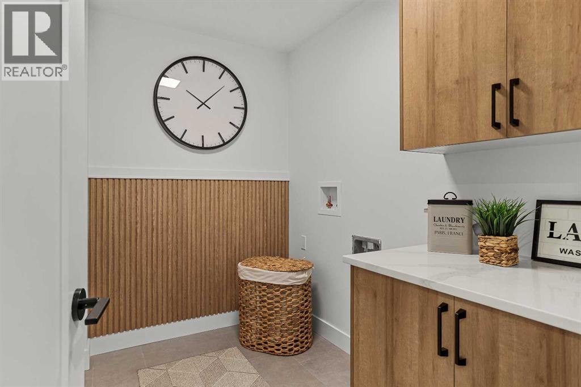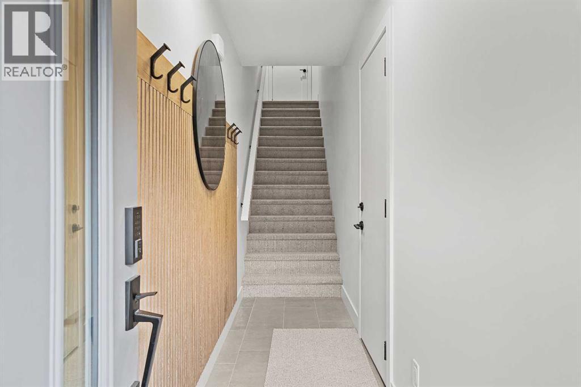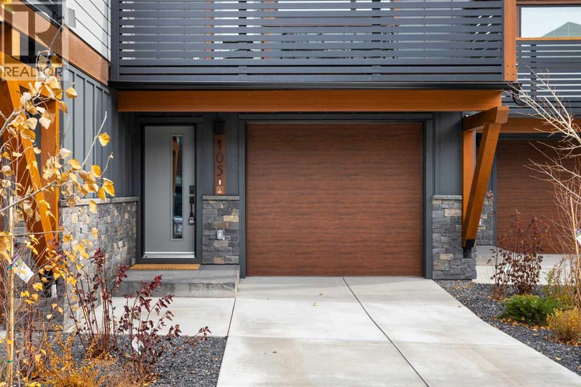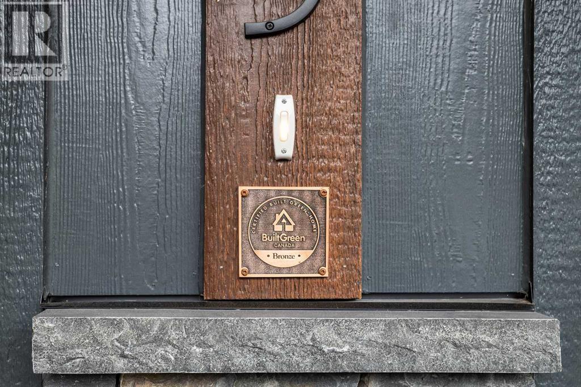105, 1413 Mountain Avenue Canmore, Alberta T1W 1M3
$1,249,500Maintenance, Insurance, Property Management, Reserve Fund Contributions
$270 Monthly
Maintenance, Insurance, Property Management, Reserve Fund Contributions
$270 MonthlyUnit 105 – The Point on Mountain AvenueWelcome to a home designed for mountain living—sun-filled, stylish, and built for real life in the Rockies. This beautifully crafted 3-bedroom, 4-bathroom residence offers over 2,300 sq. ft. of inspired living space, framed by west-facing views of the Rundle Range that glow at sunset and brighten every room.An open, vaulted living area sets the tone with a striking Rundle-stone fireplace, perfect for cozy evenings after a day on the trails. The spacious kitchen invites gathering and connection, complete with generous prep space and a dedicated coffee/wine bar to elevate mornings and unwind at night.Thoughtful touches are everywhere: a large single garage for gear and adventure-ready storage, a huge laundry room, and Built Green Certification for year-round comfort and efficiency.The versatile lower level expands how you live—ideal as a family hangout, private guest room, or work-from-home retreat—complete with a wet bar and separate entrance for true flexibility.With residential zoning and the lowest price per square foot of any new construction in Canmore, this home delivers unbeatable value in a quiet, sought-after neighbourhood just minutes from trails, cafés, and the charm of downtown.Spacious, modern, and mountain-ready—Unit 105 is where lifestyle meets smart investment. List price includes GST. (id:60626)
Property Details
| MLS® Number | A2270120 |
| Property Type | Single Family |
| Community Name | Teepee Town |
| Amenities Near By | Playground, Shopping |
| Community Features | Pets Allowed |
| Features | Back Lane, Closet Organizers, No Animal Home, No Smoking Home |
| Parking Space Total | 2 |
| Plan | 2510668 |
| View Type | View |
Building
| Bathroom Total | 4 |
| Bedrooms Above Ground | 3 |
| Bedrooms Total | 3 |
| Appliances | Washer, Refrigerator, Range - Electric, Dishwasher, Dryer, Microwave Range Hood Combo |
| Basement Type | None |
| Constructed Date | 2025 |
| Construction Material | Wood Frame |
| Construction Style Attachment | Attached |
| Cooling Type | None |
| Exterior Finish | Composite Siding, Wood Siding |
| Fireplace Present | Yes |
| Fireplace Total | 1 |
| Flooring Type | Carpeted, Vinyl Plank |
| Foundation Type | Poured Concrete |
| Half Bath Total | 1 |
| Heating Type | Forced Air |
| Stories Total | 3 |
| Size Interior | 2,304 Ft2 |
| Total Finished Area | 2304 Sqft |
| Type | Row / Townhouse |
Parking
| Street | |
| Attached Garage | 1 |
Land
| Acreage | No |
| Fence Type | Not Fenced |
| Land Amenities | Playground, Shopping |
| Size Total Text | Unknown |
| Zoning Description | Residential Multi |
Rooms
| Level | Type | Length | Width | Dimensions |
|---|---|---|---|---|
| Second Level | 4pc Bathroom | 8.58 Ft x 4.92 Ft | ||
| Second Level | 4pc Bathroom | 7.83 Ft x 5.00 Ft | ||
| Second Level | Bedroom | 16.50 Ft x 11.50 Ft | ||
| Second Level | Laundry Room | 8.50 Ft x 6.17 Ft | ||
| Second Level | Primary Bedroom | 12.58 Ft x 14.33 Ft | ||
| Second Level | Other | 16.92 Ft x 6.08 Ft | ||
| Second Level | Other | 16.50 Ft x 11.50 Ft | ||
| Third Level | Living Room | 16.50 Ft x 13.00 Ft | ||
| Third Level | Other | 12.42 Ft x 18.75 Ft | ||
| Third Level | Bedroom | 10.92 Ft x 12.00 Ft | ||
| Third Level | 5pc Bathroom | 7.92 Ft | ||
| Third Level | 2pc Bathroom | 5.17 Ft x 4.92 Ft | ||
| Main Level | Foyer | 3.50 Ft x 12.75 Ft | ||
| Main Level | Furnace | 12.25 Ft x 6.00 Ft | ||
| Main Level | Family Room | 16.42 Ft x 17.67 Ft |
Contact Us
Contact us for more information

