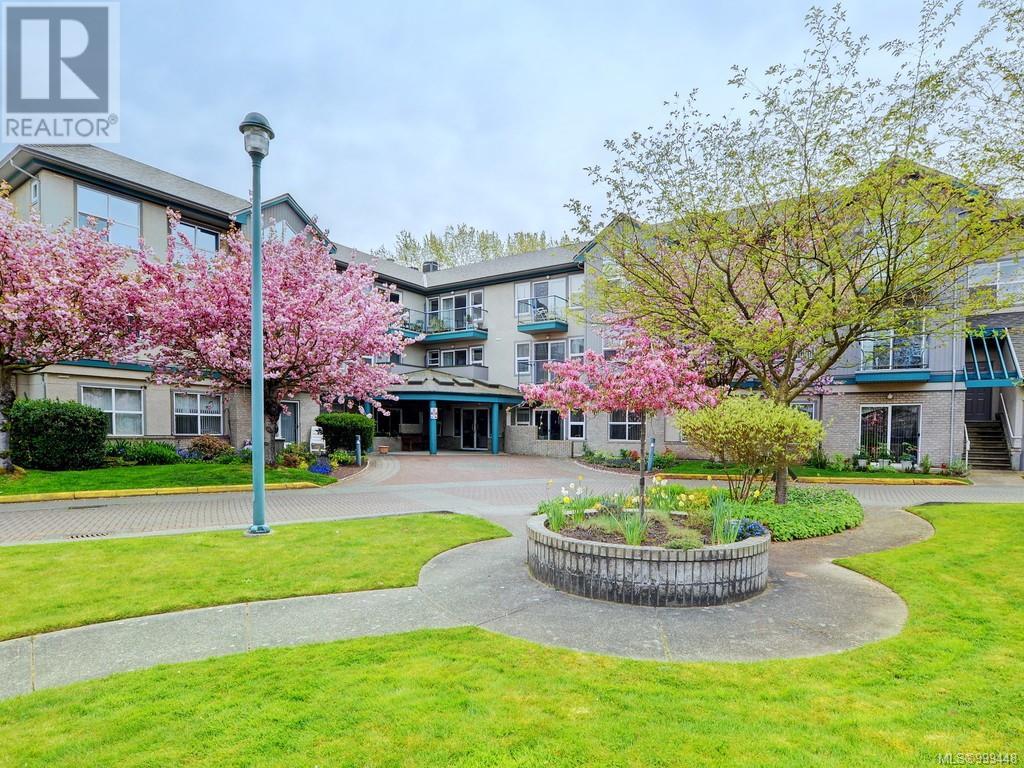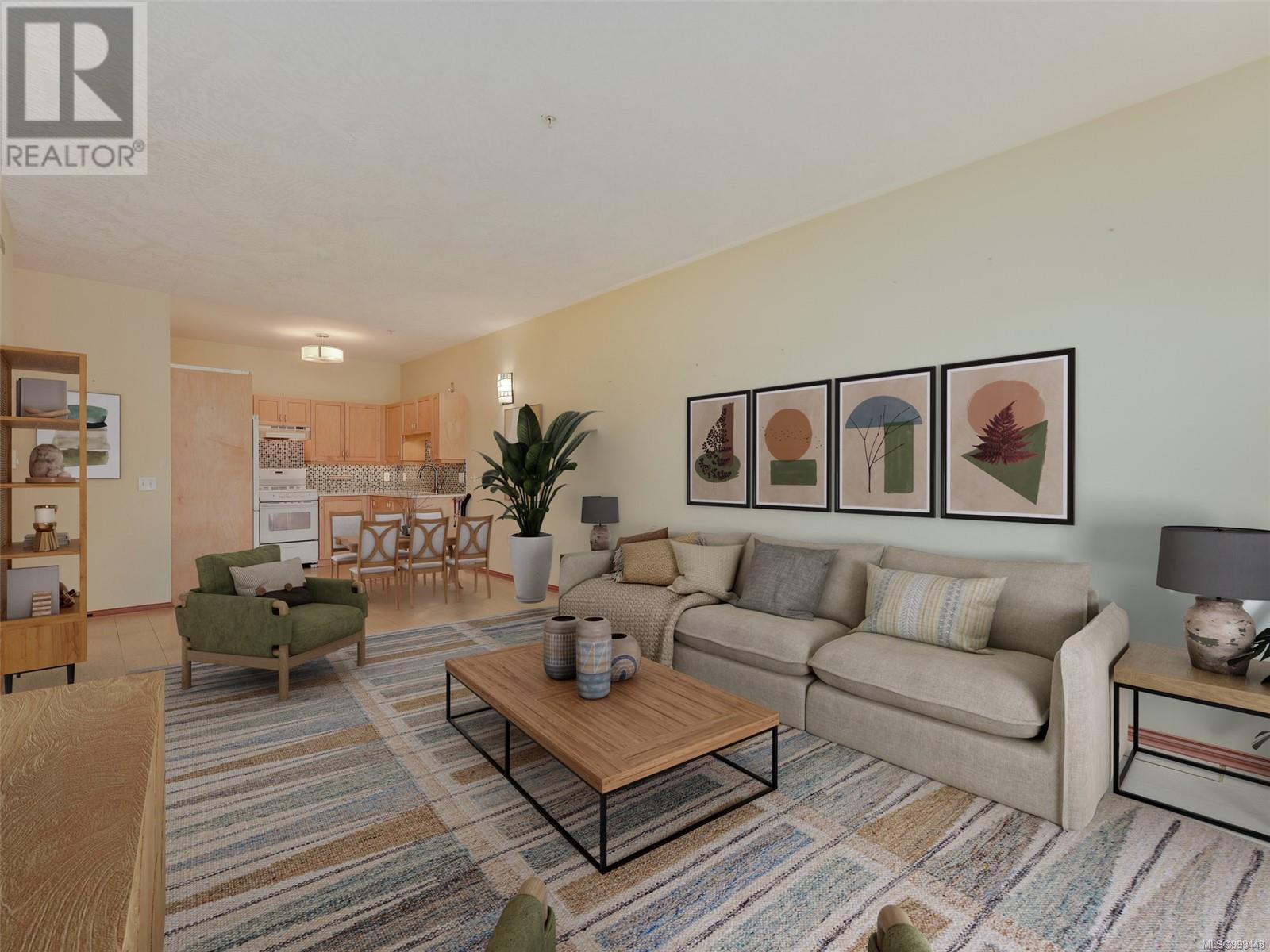105 1485 Garnet Rd Saanich, British Columbia V8P 5T5
$289,000Maintenance,
$1,614 Monthly
Maintenance,
$1,614 MonthlyThis 980 sq-ft 2 bed/2 bath first fl. suite offers: 9’ ceilings, full kitchen w/ double sink, laminate flooring, updated kitchen, spacious living/dining room w/ private walkout garden patio, a bright east facing 2nd bedroom, & a central 2 piece bathroom. Rose Bank Gardens, YOUR BEST NEXT MOVE, is a 55+, NOT-FOR-PROFIT RESIDENT OWNED independent living community offering a shared lounge/dining room, guest suite, 24 hour staffing, coin-free laundry on every floor, activity room & First Alert response. The monthly service fee package for #105 is $546 for A single person & $906 for couples, this amount provides residents w/ weekly housekeeping and a daily 4 course meal. Add this amount to the strata fee to calculate total monthly costs & you'll find that living in Rose Bank Gardens COSTS FAR LESS PER MONTH THAN VICTORIA'S PRIVATELY OWNED INDEPENDENT LIVING OPTIONS. Enjoy the landscaped grounds in a quiet, convenient setting close to shopping & transportation. Cat or small dog welcome! (id:60626)
Property Details
| MLS® Number | 999448 |
| Property Type | Single Family |
| Neigbourhood | Cedar Hill |
| Community Name | Rose bank Gardens |
| Community Features | Pets Allowed With Restrictions, Age Restrictions |
| Features | Cul-de-sac, Private Setting, Other |
| Plan | Vis4078 |
| Structure | Patio(s) |
Building
| Bathroom Total | 2 |
| Bedrooms Total | 2 |
| Constructed Date | 1996 |
| Cooling Type | None |
| Heating Fuel | Electric |
| Heating Type | Baseboard Heaters |
| Size Interior | 1,010 Ft2 |
| Total Finished Area | 980 Sqft |
| Type | Apartment |
Land
| Acreage | No |
| Size Irregular | 1010 |
| Size Total | 1010 Sqft |
| Size Total Text | 1010 Sqft |
| Zoning Type | Multi-family |
Rooms
| Level | Type | Length | Width | Dimensions |
|---|---|---|---|---|
| Main Level | Kitchen | 10' x 8' | ||
| Main Level | Storage | 6' x 6' | ||
| Main Level | Bedroom | 9'6 x 11'8 | ||
| Main Level | Ensuite | 4-Piece | ||
| Main Level | Bathroom | 2-Piece | ||
| Main Level | Primary Bedroom | 19'7 x 16'2 | ||
| Main Level | Living Room | 11'6 x 29'7 | ||
| Main Level | Patio | 3' x 10' |
Contact Us
Contact us for more information






























