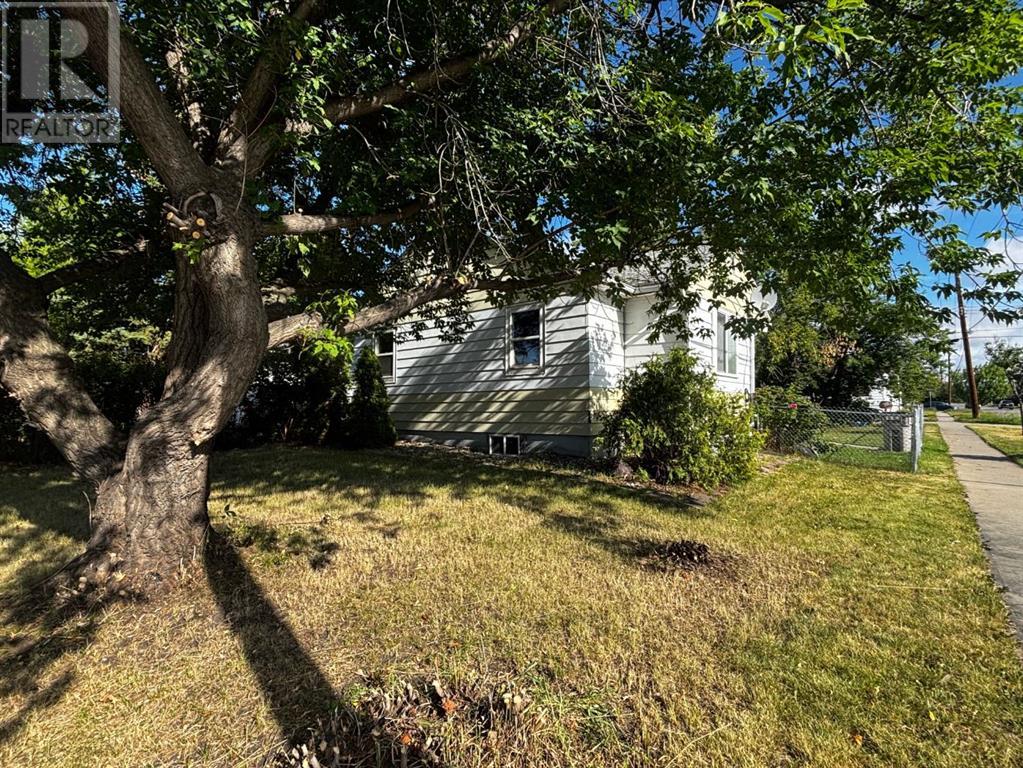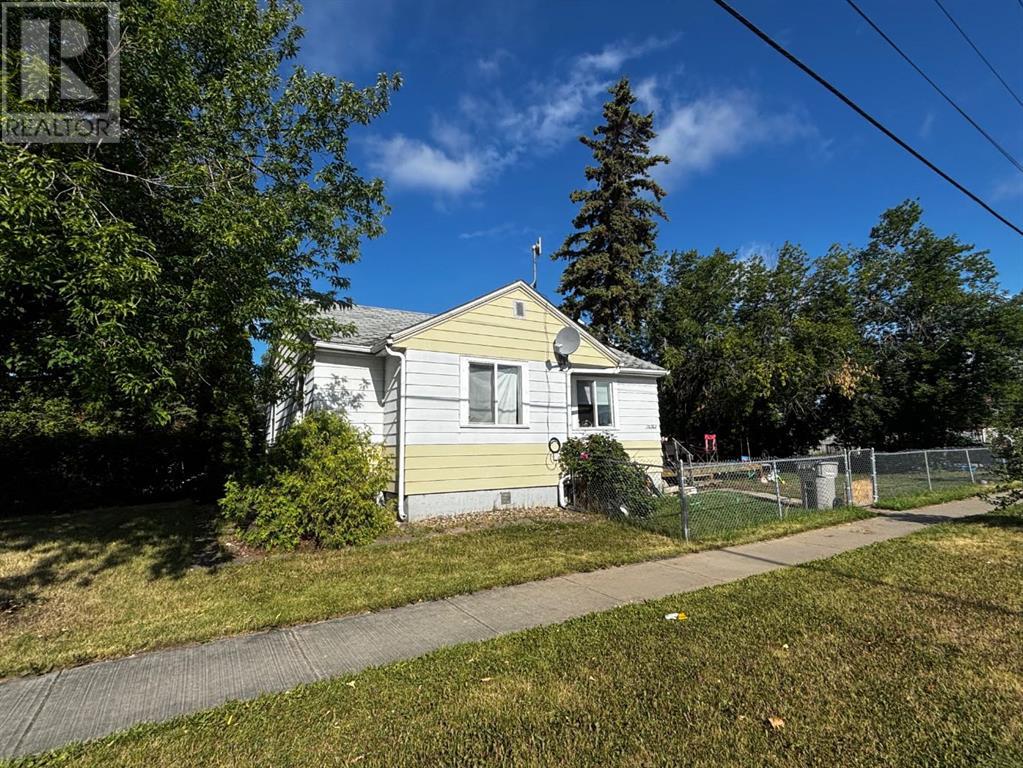3 Bedroom
1 Bathroom
760 ft2
Bungalow
None
Forced Air
$199,900
Discover the perfect opportunity to own your first home or invest as a developer. This versatile property appeals to a range of prospective buyers. It has undergone several upgrades over the years, maintaining its charm as a rental, currently generating $1,700 per month until September 30, 2025. The home features three bedrooms and one bathroom, along with a finished basement that includes a master bedroom, office space, and laundry room. Recent updates include a new furnace, hot water tank, windows, doors, and a refreshed bathroom tub surround. Enjoy a beautiful yard with mature trees and access to a back lane, all situated on a corner lot that offers ample parking. There is potential for rezoning, which could allow for the construction of a multi-family unit, such as a duplex, triplex, or fourplex, pending city approval. Call today for more information! (id:60626)
Property Details
|
MLS® Number
|
A2243849 |
|
Property Type
|
Single Family |
|
Community Name
|
College Park |
|
Amenities Near By
|
Park, Schools, Shopping |
|
Features
|
No Smoking Home |
|
Parking Space Total
|
2 |
|
Plan
|
2032bq |
|
Structure
|
Deck |
Building
|
Bathroom Total
|
1 |
|
Bedrooms Above Ground
|
2 |
|
Bedrooms Below Ground
|
1 |
|
Bedrooms Total
|
3 |
|
Appliances
|
Refrigerator, Stove, Washer & Dryer |
|
Architectural Style
|
Bungalow |
|
Basement Development
|
Partially Finished |
|
Basement Type
|
Full (partially Finished) |
|
Constructed Date
|
1957 |
|
Construction Material
|
Wood Frame |
|
Construction Style Attachment
|
Detached |
|
Cooling Type
|
None |
|
Flooring Type
|
Carpeted, Tile |
|
Foundation Type
|
Poured Concrete |
|
Heating Type
|
Forced Air |
|
Stories Total
|
1 |
|
Size Interior
|
760 Ft2 |
|
Total Finished Area
|
760 Sqft |
|
Type
|
House |
Parking
Land
|
Acreage
|
No |
|
Fence Type
|
Fence |
|
Land Amenities
|
Park, Schools, Shopping |
|
Size Depth
|
37.2 M |
|
Size Frontage
|
50.6 M |
|
Size Irregular
|
5365.00 |
|
Size Total
|
5365 Sqft|4,051 - 7,250 Sqft |
|
Size Total Text
|
5365 Sqft|4,051 - 7,250 Sqft |
|
Zoning Description
|
Rr |
Rooms
| Level |
Type |
Length |
Width |
Dimensions |
|
Basement |
Bedroom |
|
|
10.00 Ft x 10.00 Ft |
|
Main Level |
Bedroom |
|
|
8.00 Ft x 8.25 Ft |
|
Main Level |
4pc Bathroom |
|
|
7.50 Ft x 8.50 Ft |
|
Main Level |
Primary Bedroom |
|
|
9.00 Ft x 11.50 Ft |

















