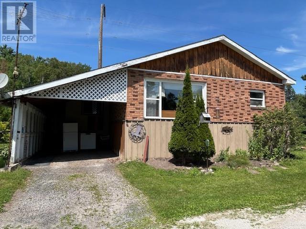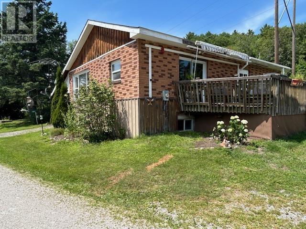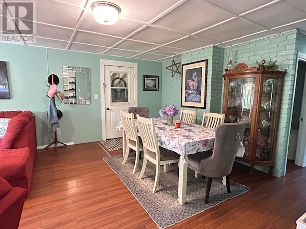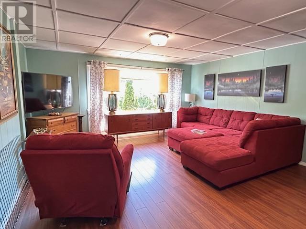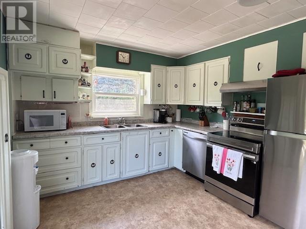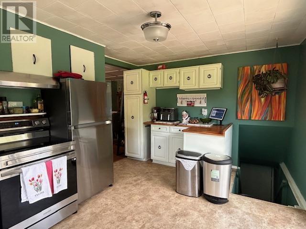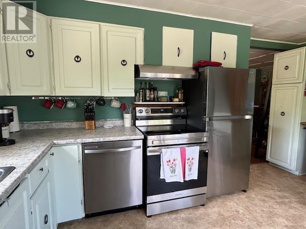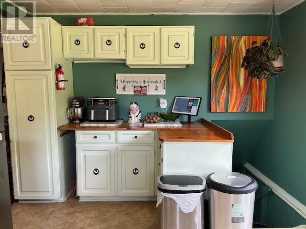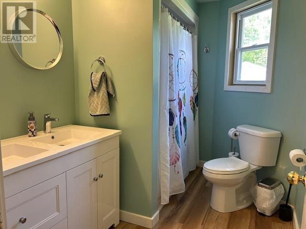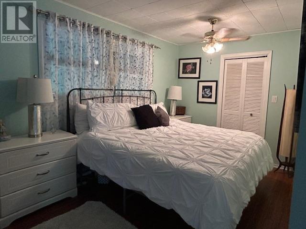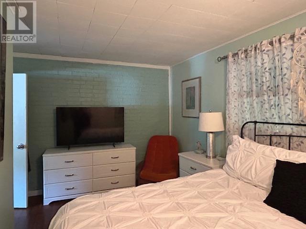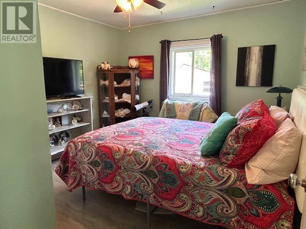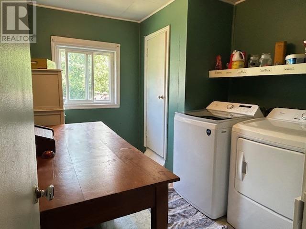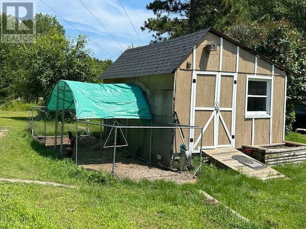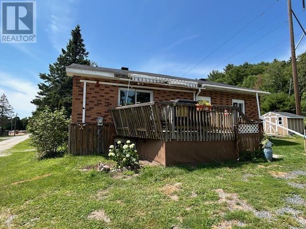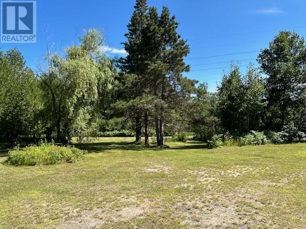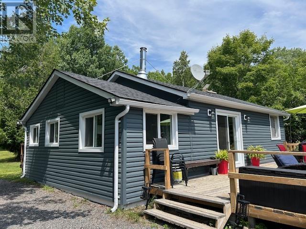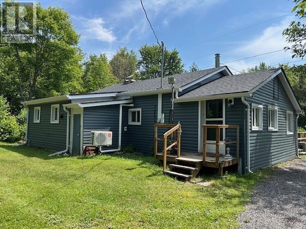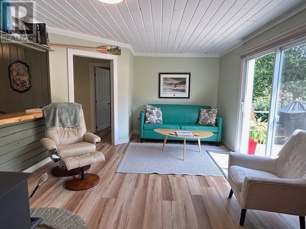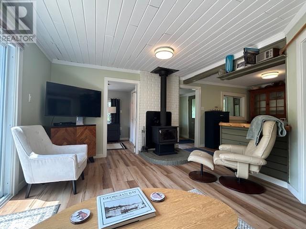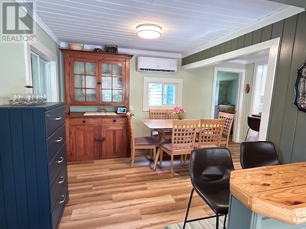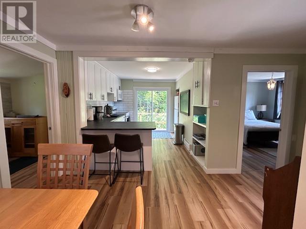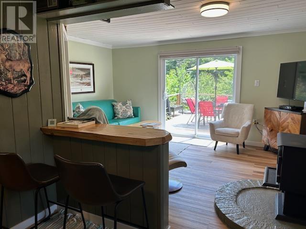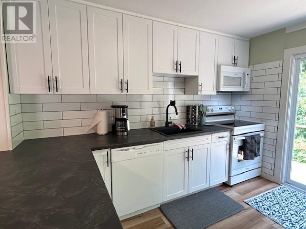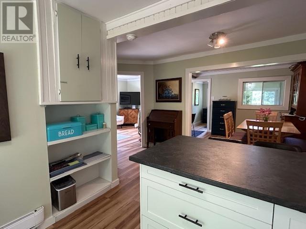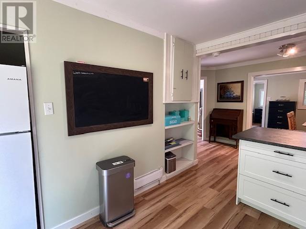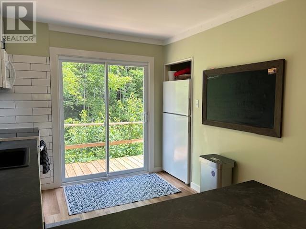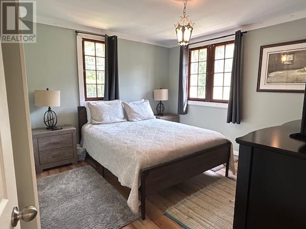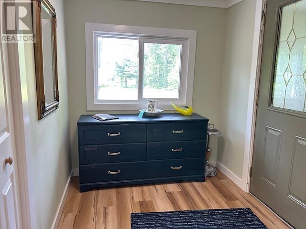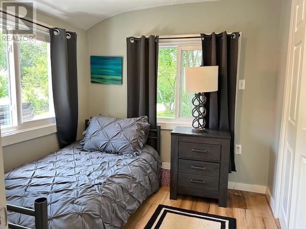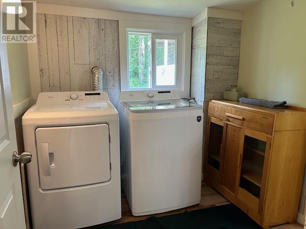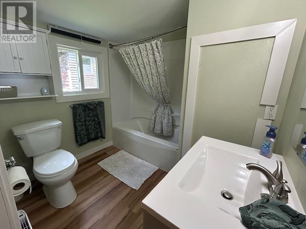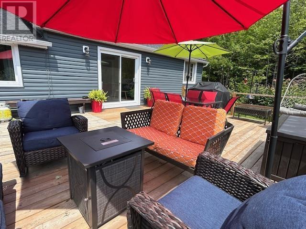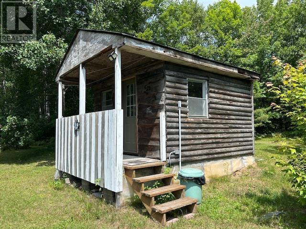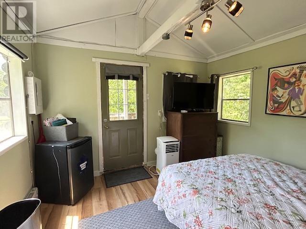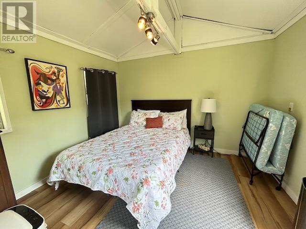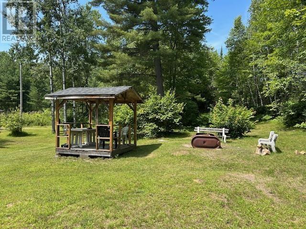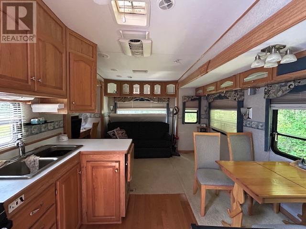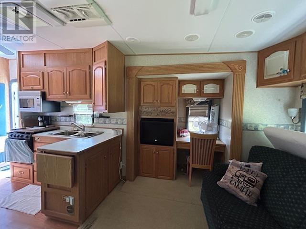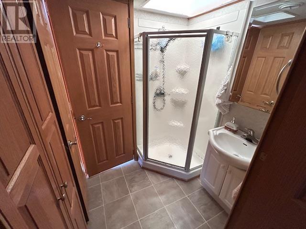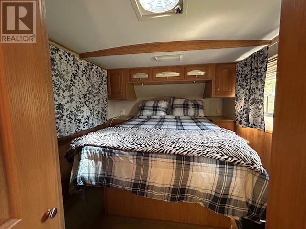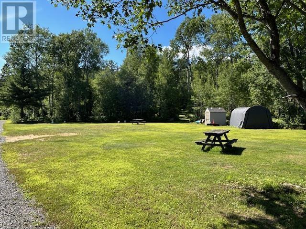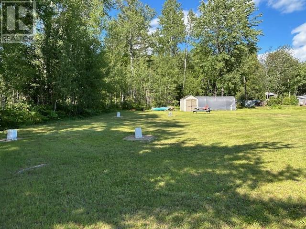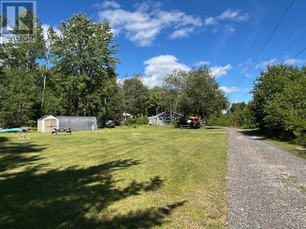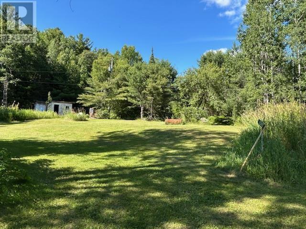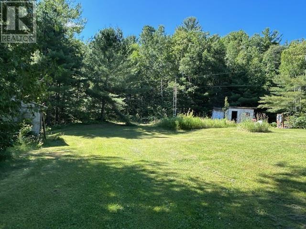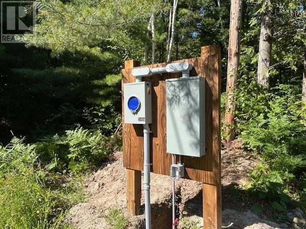2 Bedroom
1 Bathroom
1,227 ft2
Bungalow
Forced Air
Acreage
$599,900
Need a family retreat? This unique sale includes 2 homes and a vacant lot all in one. Main house is 2 bedrooms, 1 bath with carport with propane forced air and has extra land that includes a setup travel trailer. Second home is a 2 bedroom, 1 bath with bunkie used as an AirBNB for extra income and has heat pump with AC and a woodstove. Third lot had a mobile home that was removed, however there is a septic, well and new hydro hook up there. Together the properties are 5.8 acres and offer access to trails. A nice private sanctuary with so much further potential. Elliot Lake and Blind River are 15 minutes away and there is a public boat launch into the North Channel of Lake Huron a short distance away. Don't miss this opportunity! Virtual Tour is for 1076 Sheppards Lane because of limited availability due to bookings. (id:60626)
Property Details
|
MLS® Number
|
SM252049 |
|
Property Type
|
Single Family |
|
Community Name
|
Spragge |
|
Communication Type
|
High Speed Internet |
|
Easement
|
Easement |
|
Features
|
Crushed Stone Driveway |
|
Storage Type
|
Storage Shed |
|
Structure
|
Deck, Shed |
Building
|
Bathroom Total
|
1 |
|
Bedrooms Above Ground
|
2 |
|
Bedrooms Total
|
2 |
|
Age
|
Over 26 Years |
|
Appliances
|
Dishwasher, Satellite Dish Receiver, Stove, Dryer, Window Coverings, Refrigerator, Washer |
|
Architectural Style
|
Bungalow |
|
Basement Development
|
Unfinished |
|
Basement Type
|
Full (unfinished) |
|
Construction Style Attachment
|
Detached |
|
Exterior Finish
|
Brick, Wood |
|
Foundation Type
|
Block |
|
Heating Fuel
|
Propane |
|
Heating Type
|
Forced Air |
|
Stories Total
|
1 |
|
Size Interior
|
1,227 Ft2 |
|
Utility Water
|
Drilled Well, Dug Well |
Parking
Land
|
Acreage
|
Yes |
|
Sewer
|
Septic System |
|
Size Frontage
|
502.7900 |
|
Size Irregular
|
5.8 |
|
Size Total
|
5.8 Ac|1/2 - 1 Acre |
|
Size Total Text
|
5.8 Ac|1/2 - 1 Acre |
Rooms
| Level |
Type |
Length |
Width |
Dimensions |
|
Basement |
Storage |
|
|
26 X 35 |
|
Main Level |
Living Room |
|
|
22.5 X 15.1 |
|
Main Level |
Kitchen |
|
|
15.7 X 10.6 |
|
Main Level |
Primary Bedroom |
|
|
8.2 X 15.6 |
|
Main Level |
Bedroom |
|
|
11 X 10.7 |
|
Main Level |
Bathroom |
|
|
9.8 X 6.4 |
|
Main Level |
Laundry Room |
|
|
11 X 7.2 |
Utilities
|
Cable
|
Available |
|
Electricity
|
Available |
|
Telephone
|
Available |

