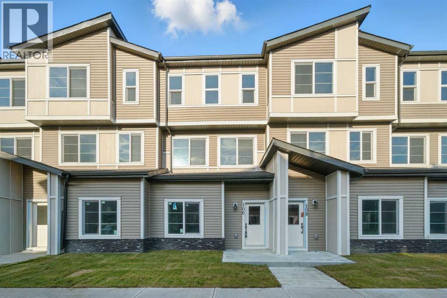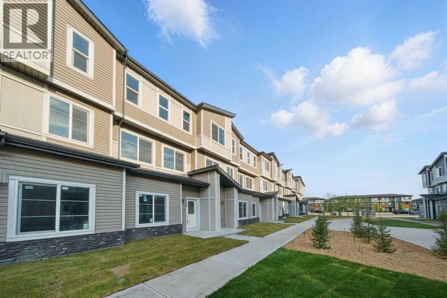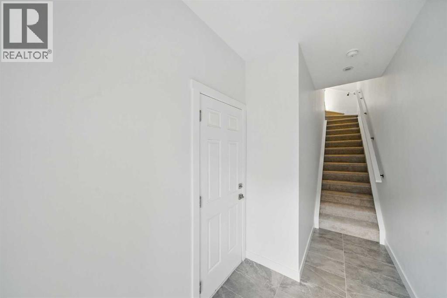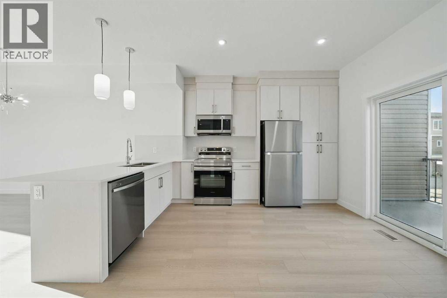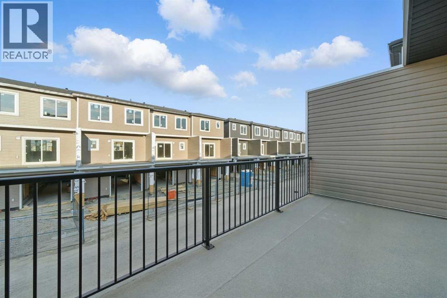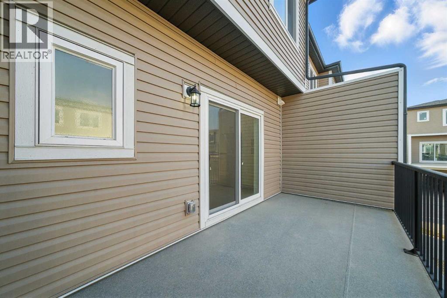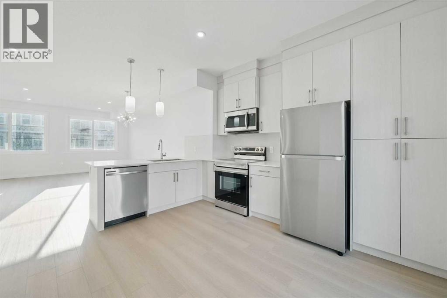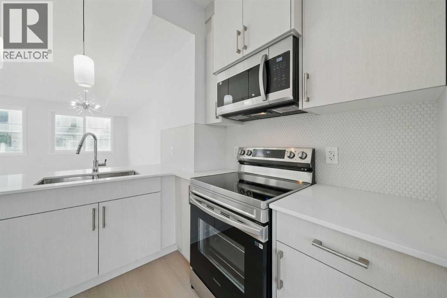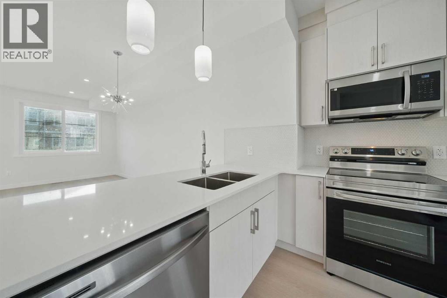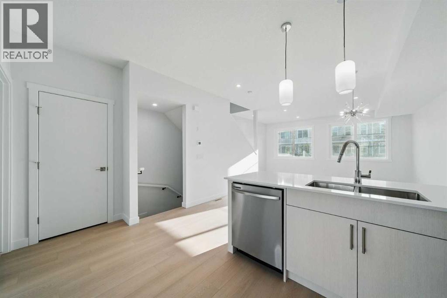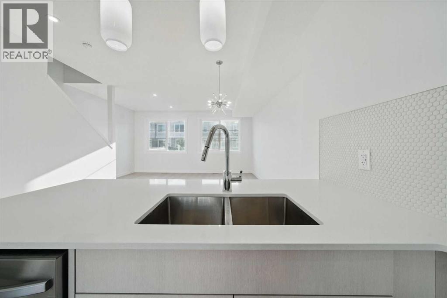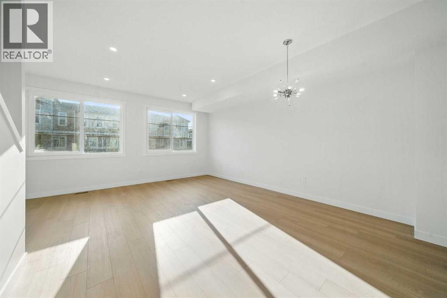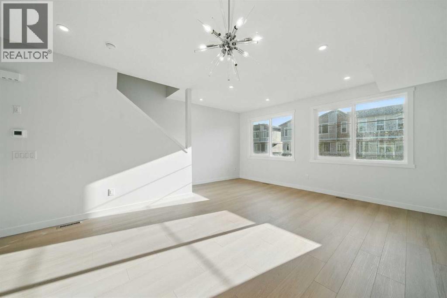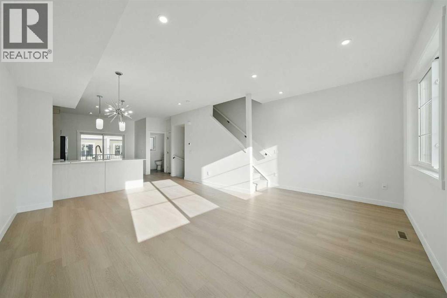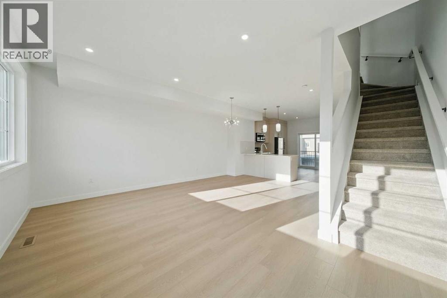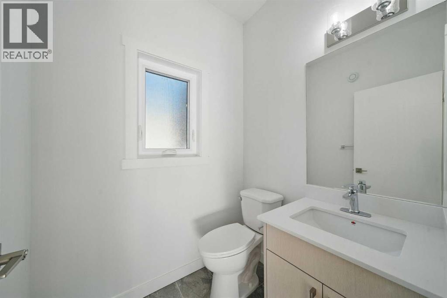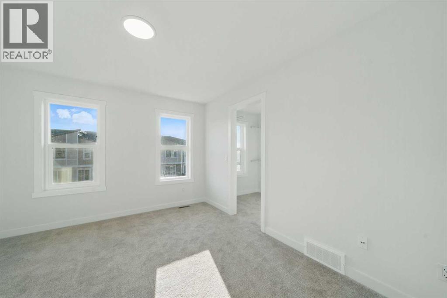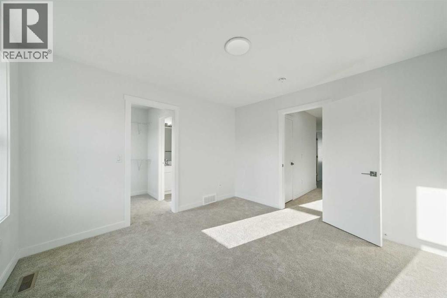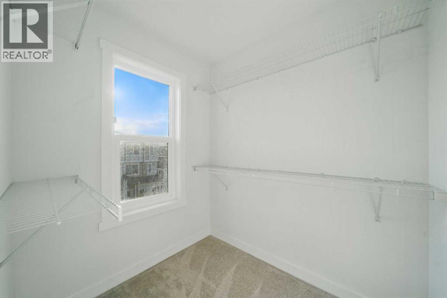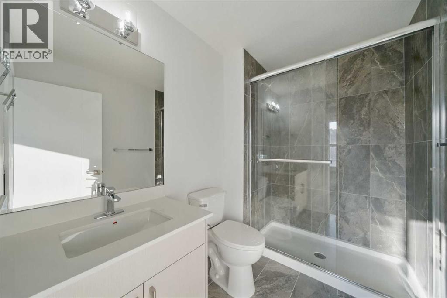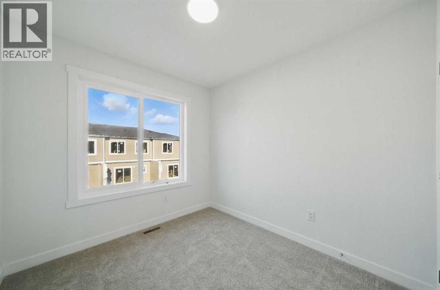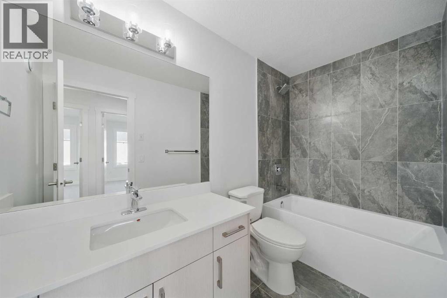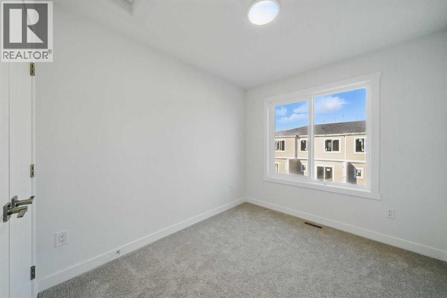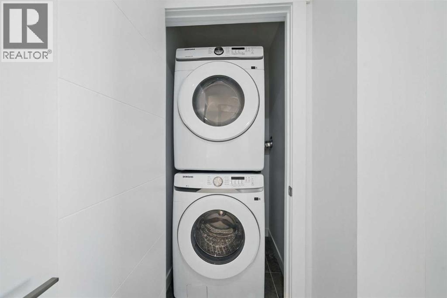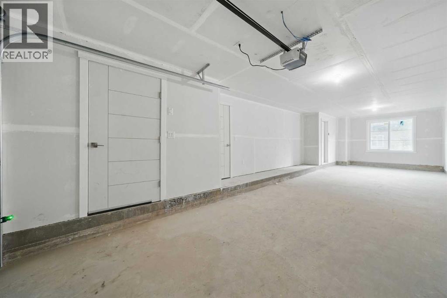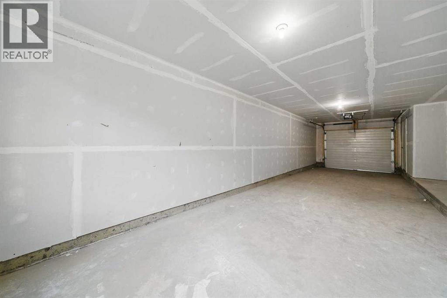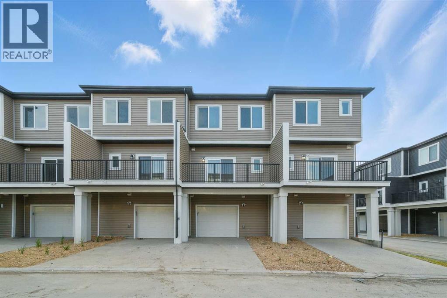4 Bedroom
3 Bathroom
1,512 ft2
None
Forced Air
$465,000Maintenance, Common Area Maintenance, Reserve Fund Contributions, Waste Removal
$223.75 Monthly
BRAND NEW | DESIGNER HOME | QUICK POSSESSION | LOW CONDO FEES. Discover exceptional value and unmatched style in this brand new, designer-finished 3-storey townhome located in the vibrant, amenity-rich community of Cornerstone NE, Calgary. Priced approximately $10,000 below comparable units within a 500-metre radius, this home presents a rare opportunity to secure a premium residence at an exceptional price point. Offering 3 spacious bedrooms and 2.5 elegantly appointed bathrooms, this showpiece home welcomes you with a bright, open-concept floor plan, Luxury Vinyl Plank (LVP) flooring, and tasteful tile finishes that exude modern sophistication. The second level reveals a chef-inspired kitchen complete with quartz countertops, pot lighting, stainless steel appliances, and soaring textured ceilings—perfectly blending form and function for the contemporary homeowner. Additional highlights include a tandem attached garage and low monthly condo fees, all nestled within a professionally maintained development. Enjoy the ease of urban living with essential amenities just steps away—including Chalo FreshCo, Tim Hortons, RBC, and direct transit access at your doorstep. Strategically positioned near the upcoming Sikh Gurdwara, future LRT station, and planned schools, this location is ideal for both families and professionals alike. With seamless access to Stoney Trail and just a 15-minute commute to Calgary International Airport, this property offers convenience, connectivity, and long-term growth potential—all at a market-disrupting price. Act quickly—opportunities like this don’t last. Schedule your private viewing today and experience the perfect blend of value, style, and location.Directions: (id:60626)
Property Details
|
MLS® Number
|
A2245134 |
|
Property Type
|
Single Family |
|
Neigbourhood
|
Cornerstone |
|
Community Name
|
Cornerstone |
|
Amenities Near By
|
Schools, Shopping |
|
Community Features
|
Pets Allowed With Restrictions |
|
Features
|
See Remarks, Closet Organizers |
|
Parking Space Total
|
2 |
|
Plan
|
2312138 |
Building
|
Bathroom Total
|
3 |
|
Bedrooms Above Ground
|
4 |
|
Bedrooms Total
|
4 |
|
Amenities
|
Laundry Facility |
|
Appliances
|
Washer, Refrigerator, Dishwasher, Stove, Dryer |
|
Basement Type
|
None |
|
Constructed Date
|
2024 |
|
Construction Material
|
Poured Concrete, Wood Frame |
|
Construction Style Attachment
|
Attached |
|
Cooling Type
|
None |
|
Exterior Finish
|
Concrete |
|
Flooring Type
|
Carpeted, Vinyl Plank |
|
Foundation Type
|
Poured Concrete |
|
Half Bath Total
|
1 |
|
Heating Type
|
Forced Air |
|
Stories Total
|
3 |
|
Size Interior
|
1,512 Ft2 |
|
Total Finished Area
|
1512 Sqft |
|
Type
|
Row / Townhouse |
Parking
Land
|
Acreage
|
No |
|
Fence Type
|
Not Fenced |
|
Land Amenities
|
Schools, Shopping |
|
Size Total Text
|
Unknown |
|
Zoning Description
|
M-g |
Rooms
| Level |
Type |
Length |
Width |
Dimensions |
|
Second Level |
Bedroom |
|
|
9.10 M x 8.50 M |
|
Second Level |
Bedroom |
|
|
9.90 M x 8.50 M |
|
Second Level |
Bedroom |
|
|
9.90 M x 8.50 M |
|
Second Level |
4pc Bathroom |
|
|
4.11 M x 9.90 M |
|
Main Level |
2pc Bathroom |
|
|
5.00 M x 5.50 M |
|
Main Level |
Living Room |
|
|
17.30 M x 17.80 M |
|
Upper Level |
Primary Bedroom |
|
|
12.10 M x 11.10 M |
|
Upper Level |
3pc Bathroom |
|
|
8.50 M x 5.90 M |

