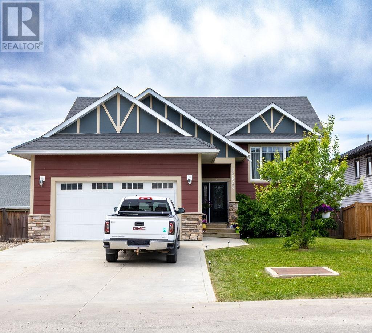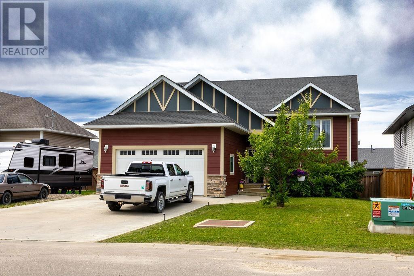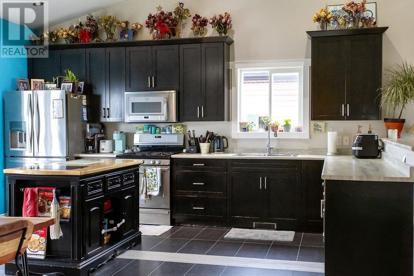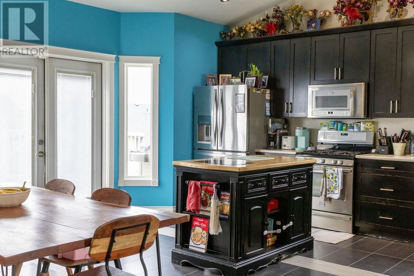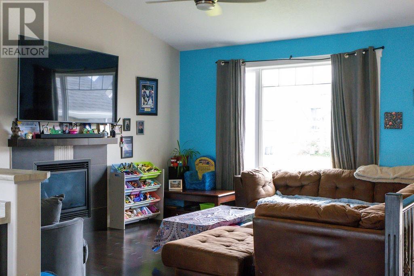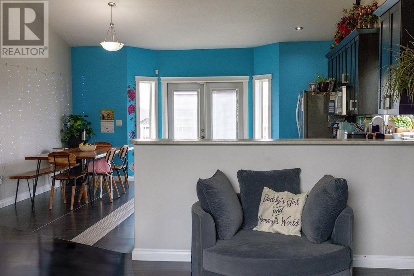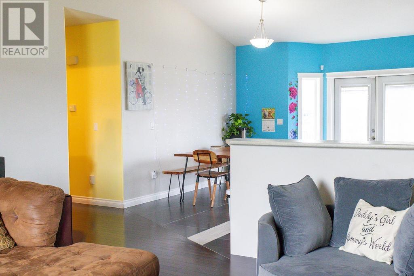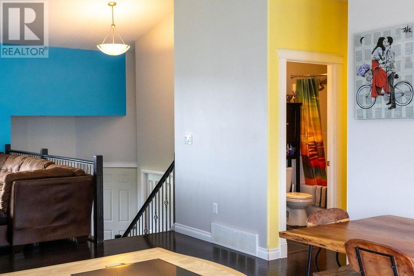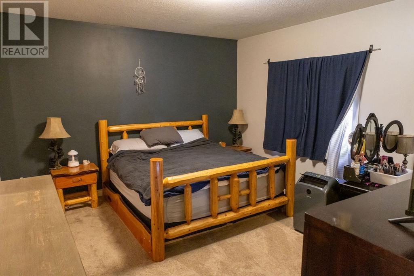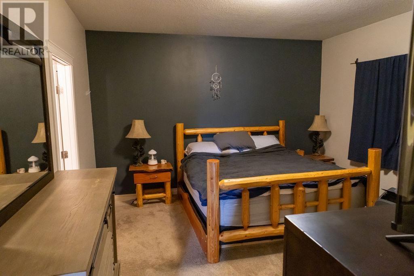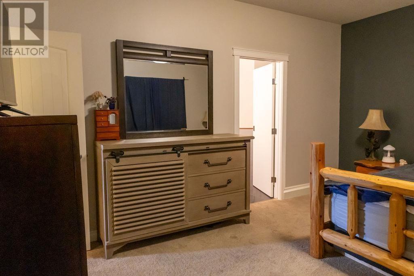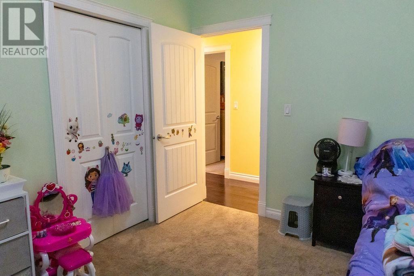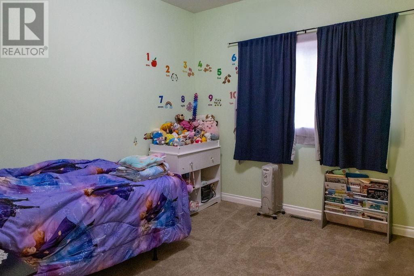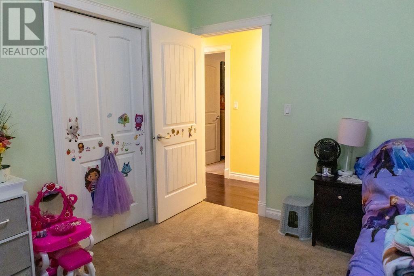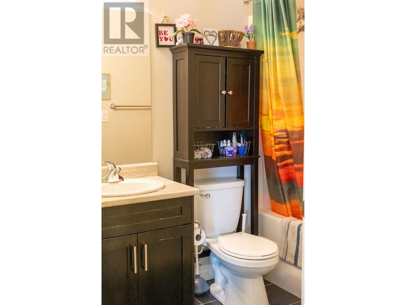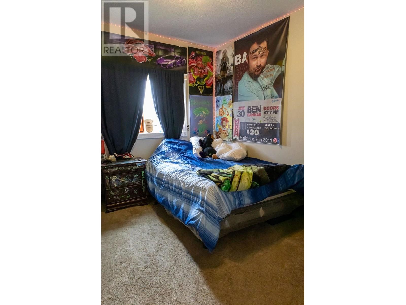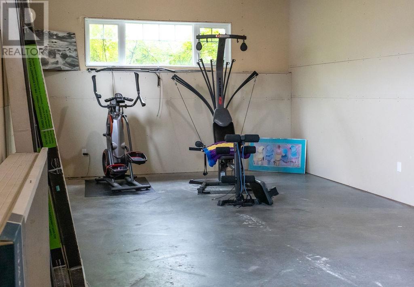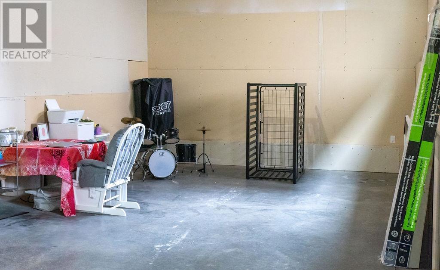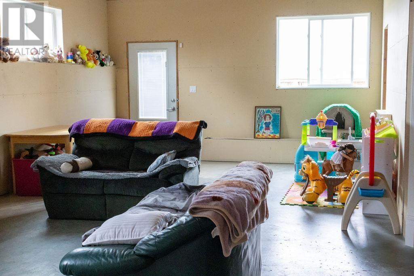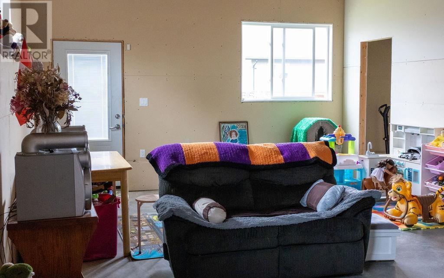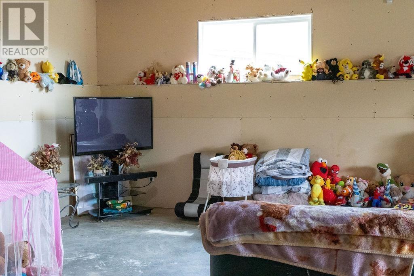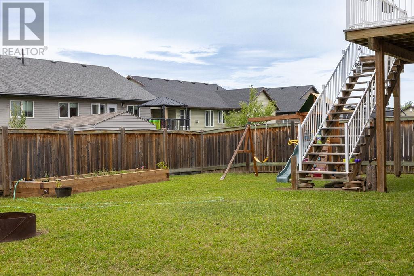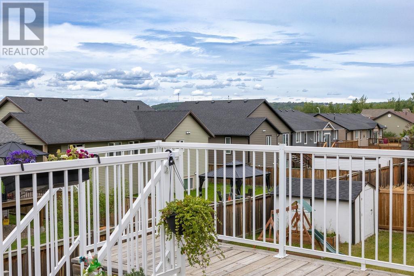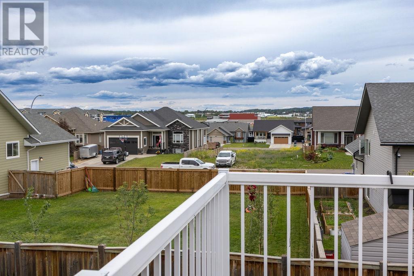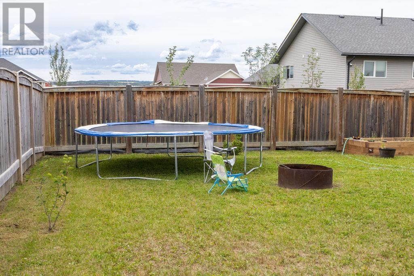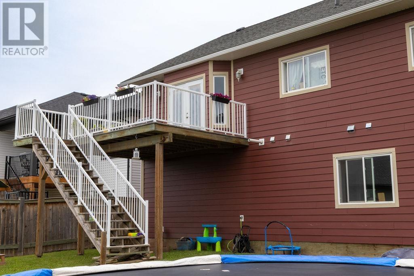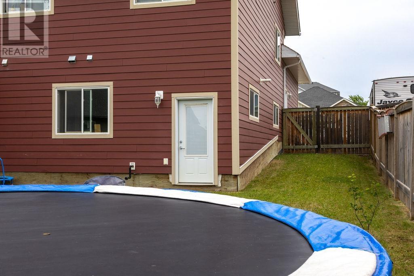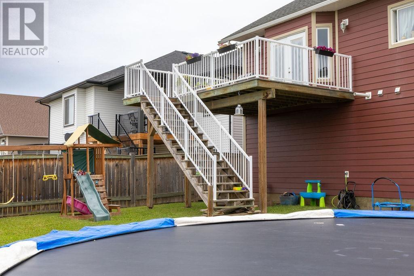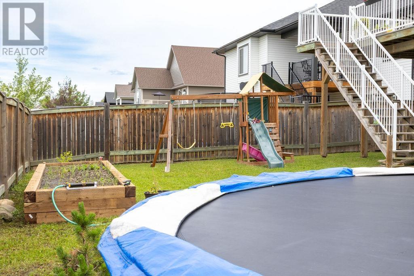3 Bedroom
2 Bathroom
1,422 ft2
Split Level Entry
Fireplace
Forced Air
$568,000
This bright and beautifully laid-out 3-bedroom, 2-bathroom home offers the perfect blend of comfort and opportunity in one of Fort St. John’s most sought-after neighbourhoods—Sunset Ridge. Step inside and enjoy an airy open-concept main floor with plenty of natural light, a kitchen that opens onto a sunny deck (ideal for morning coffee or evening BBQs), and a spacious living area that’s perfect for family life or entertaining. The full walkout basement is an incredible bonus—unfinished, but with potential for 2 additional bedrooms, a bathroom, and a large rec space. Bring your vision and add instant equity! (id:60626)
Property Details
|
MLS® Number
|
R3024985 |
|
Property Type
|
Single Family |
Building
|
Bathroom Total
|
2 |
|
Bedrooms Total
|
3 |
|
Appliances
|
Washer, Dryer, Refrigerator, Stove, Dishwasher |
|
Architectural Style
|
Split Level Entry |
|
Basement Development
|
Unfinished |
|
Basement Type
|
N/a (unfinished) |
|
Constructed Date
|
9999 |
|
Construction Style Attachment
|
Detached |
|
Exterior Finish
|
Composite Siding |
|
Fireplace Present
|
Yes |
|
Fireplace Total
|
1 |
|
Foundation Type
|
Concrete Perimeter |
|
Heating Fuel
|
Natural Gas |
|
Heating Type
|
Forced Air |
|
Roof Material
|
Asphalt Shingle |
|
Roof Style
|
Conventional |
|
Stories Total
|
2 |
|
Size Interior
|
1,422 Ft2 |
|
Type
|
House |
|
Utility Water
|
Municipal Water |
Parking
Land
|
Acreage
|
No |
|
Size Irregular
|
7375 |
|
Size Total
|
7375 Sqft |
|
Size Total Text
|
7375 Sqft |
Rooms
| Level |
Type |
Length |
Width |
Dimensions |
|
Main Level |
Living Room |
14 ft ,5 in |
16 ft ,1 in |
14 ft ,5 in x 16 ft ,1 in |
|
Main Level |
Kitchen |
8 ft ,7 in |
15 ft ,1 in |
8 ft ,7 in x 15 ft ,1 in |
|
Main Level |
Dining Room |
8 ft ,6 in |
13 ft ,2 in |
8 ft ,6 in x 13 ft ,2 in |
|
Main Level |
Primary Bedroom |
11 ft ,9 in |
15 ft ,8 in |
11 ft ,9 in x 15 ft ,8 in |
|
Main Level |
Bedroom 2 |
9 ft ,1 in |
11 ft ,1 in |
9 ft ,1 in x 11 ft ,1 in |
|
Main Level |
Bedroom 3 |
10 ft |
11 ft ,1 in |
10 ft x 11 ft ,1 in |

