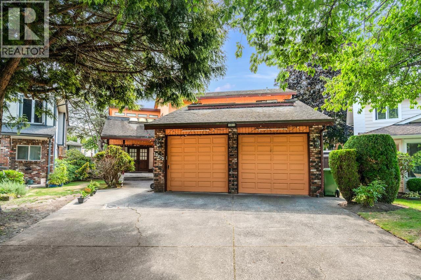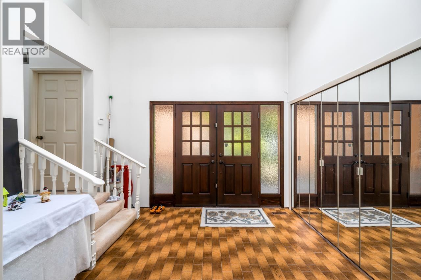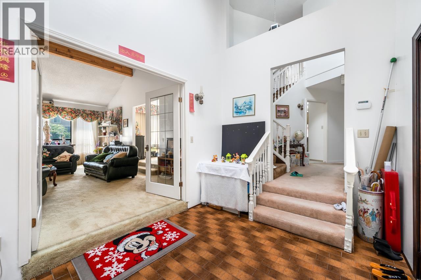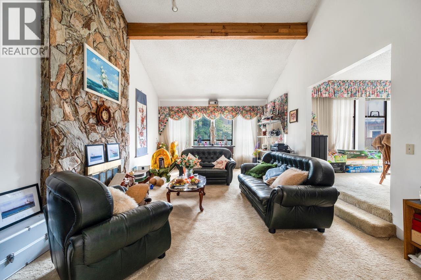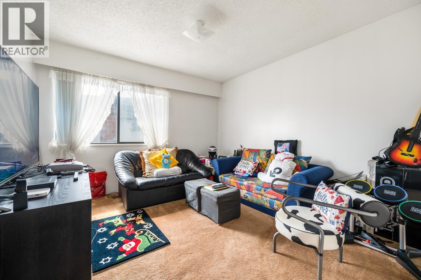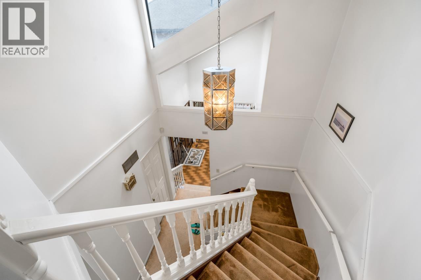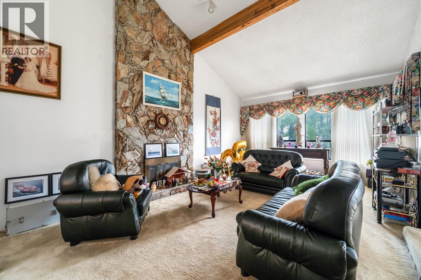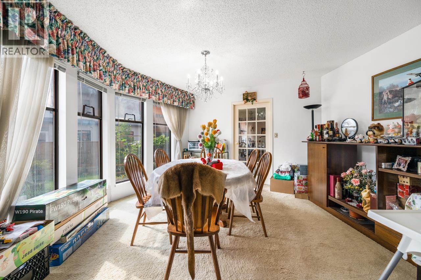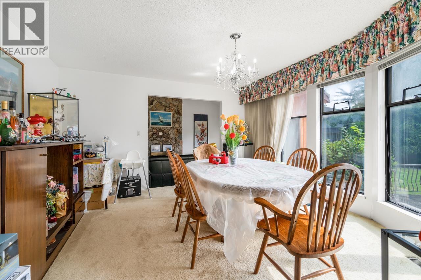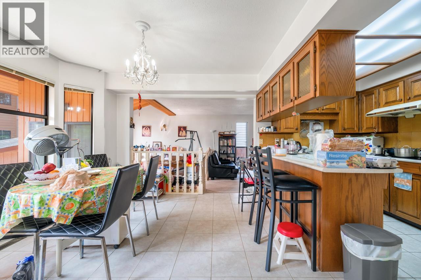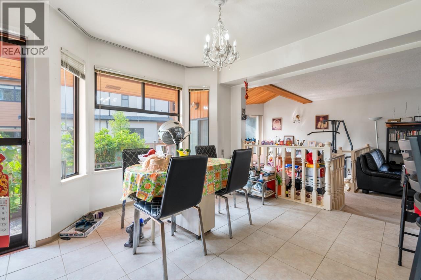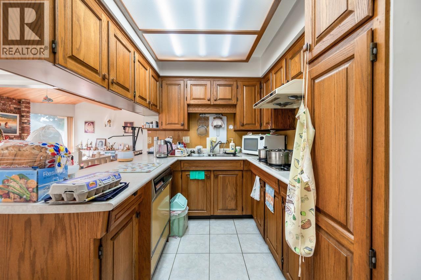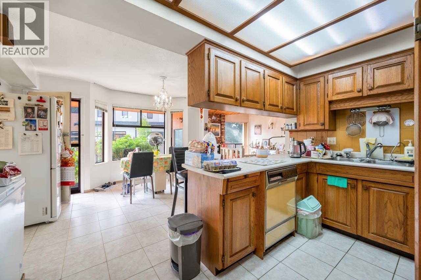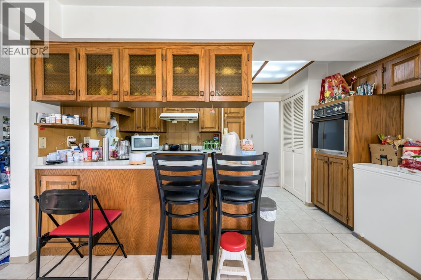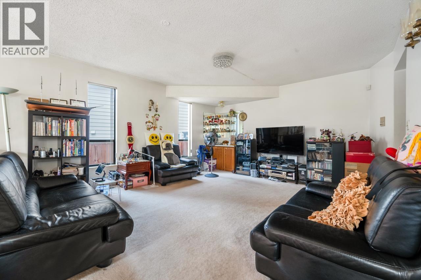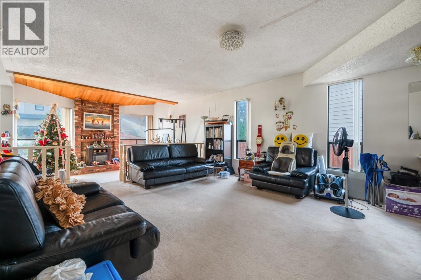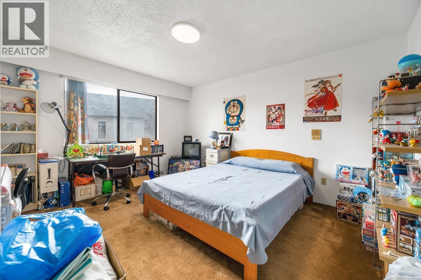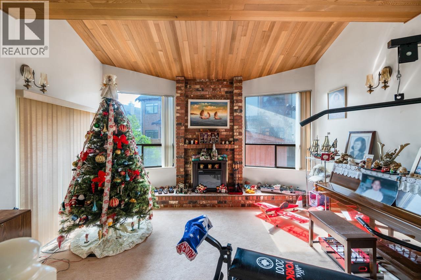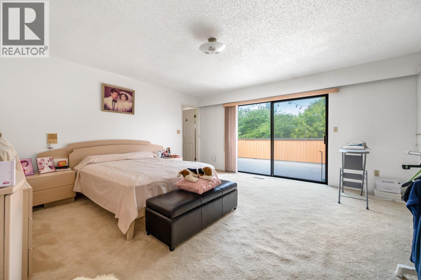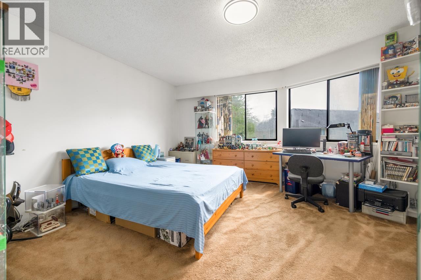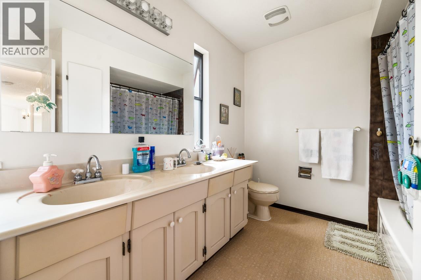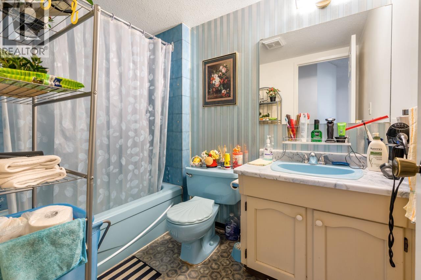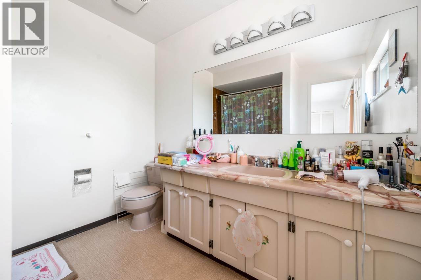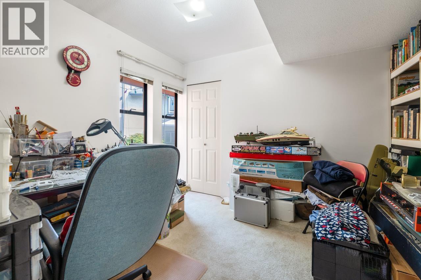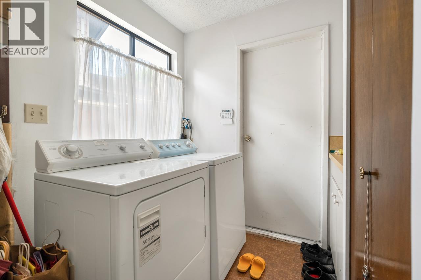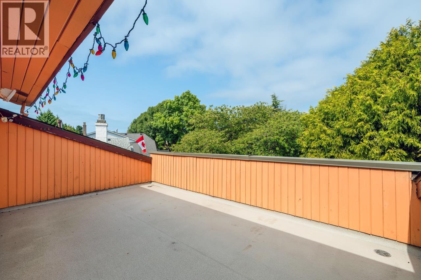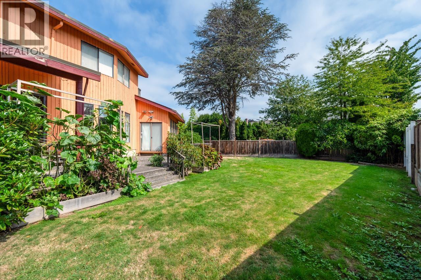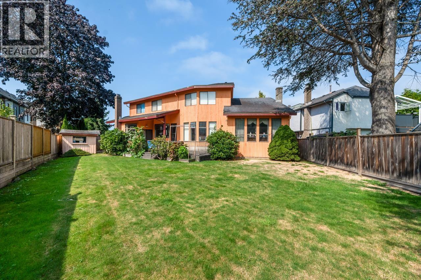10613 Yarmish Drive Richmond, British Columbia V7E 5E6
5 Bedroom
3 Bathroom
3,067 ft2
2 Level
Fireplace
Forced Air
$1,999,000
7,000 SF lot with over 3,000 SF , Featuring 5 spacious bedrooms and 3 full bathrooms, it offers flexibility for growing families. The main floor has potential for a rental ensuite with a private entrance, adding value and versatility. Enjoy a sun-filled southeast-facing backyard, ideal for gardening, play, or summer entertaining. Recent upgrades include a high-efficiency furnace and a tankless water heater . Located in the desirable catchment of James McKinney Elementary and Steveston-London Secondary, this home is perfect for families seeking space and convenience. (id:60626)
Property Details
| MLS® Number | R3044980 |
| Property Type | Single Family |
| Neigbourhood | Westwind |
| Parking Space Total | 4 |
Building
| Bathroom Total | 3 |
| Bedrooms Total | 5 |
| Appliances | All |
| Architectural Style | 2 Level |
| Constructed Date | 1980 |
| Construction Style Attachment | Detached |
| Fireplace Present | Yes |
| Fireplace Total | 1 |
| Heating Type | Forced Air |
| Size Interior | 3,067 Ft2 |
| Type | House |
Parking
| Garage | 2 |
Land
| Acreage | No |
| Size Irregular | 6968 |
| Size Total | 6968 Sqft |
| Size Total Text | 6968 Sqft |
Contact Us
Contact us for more information

