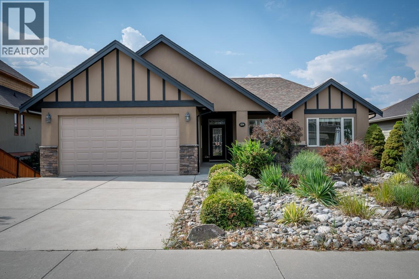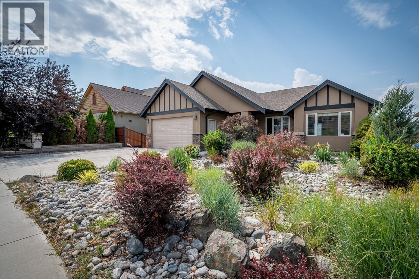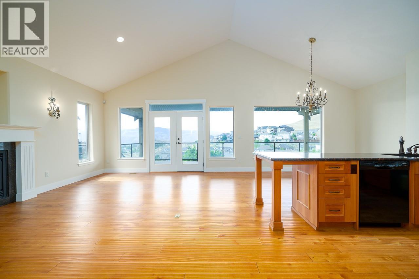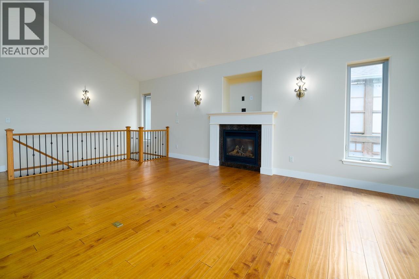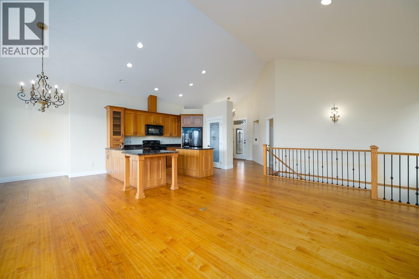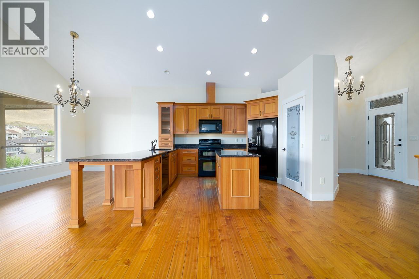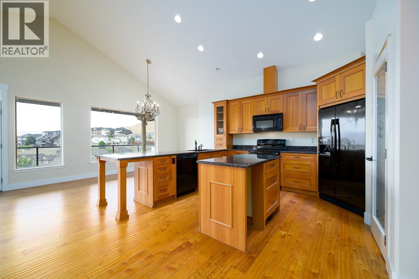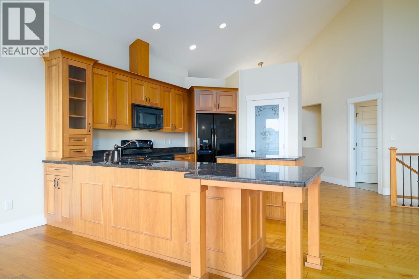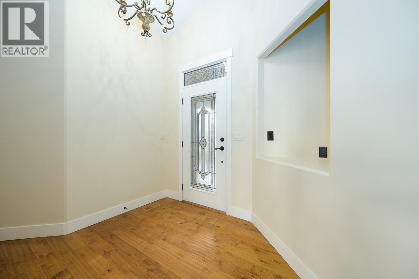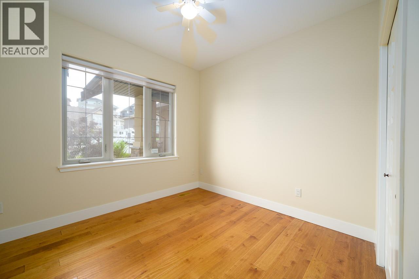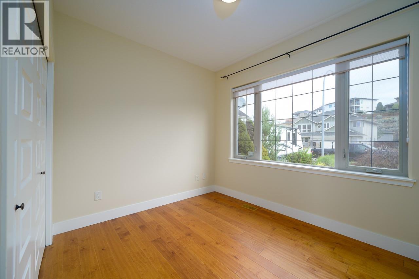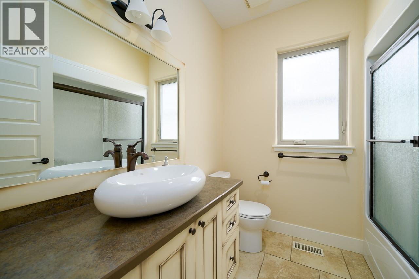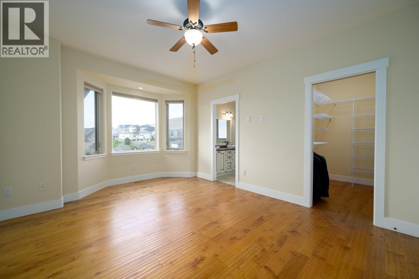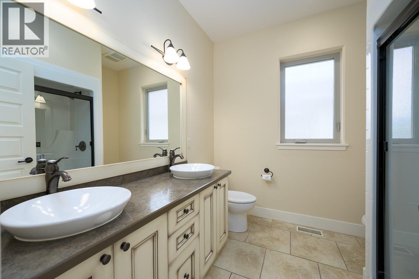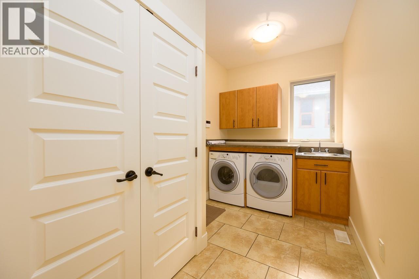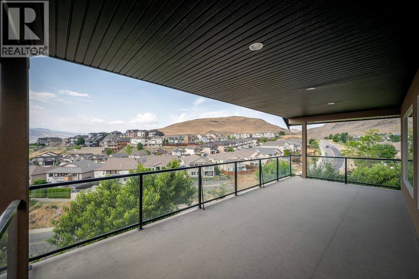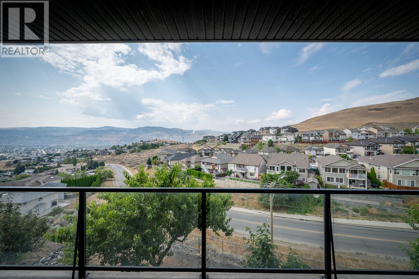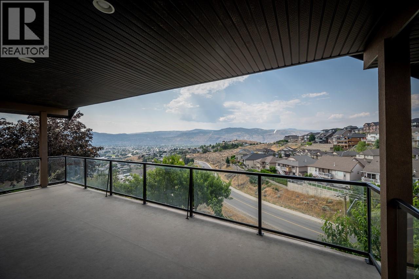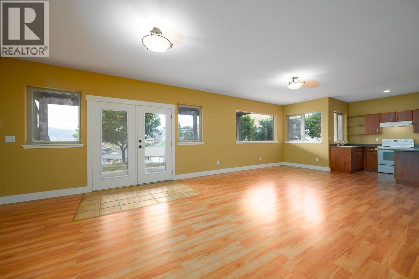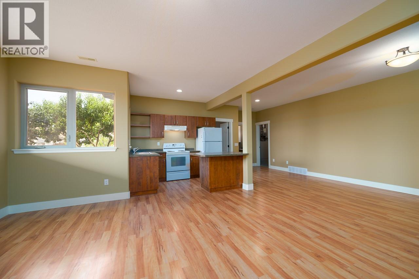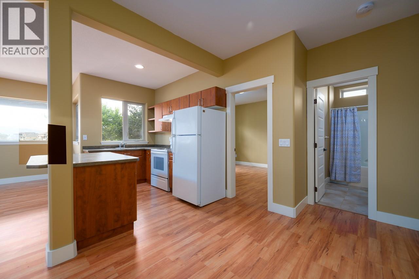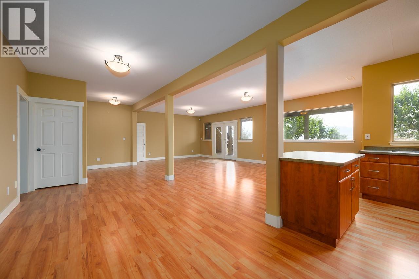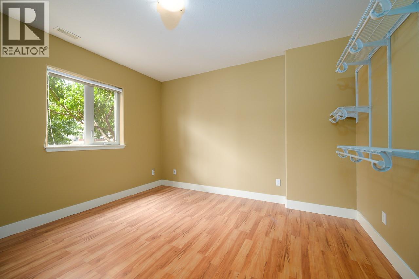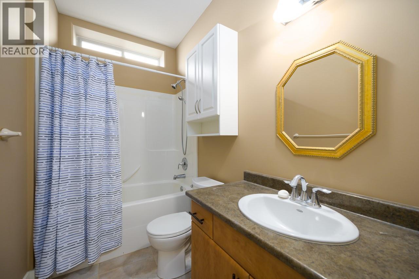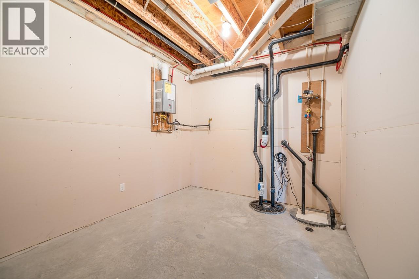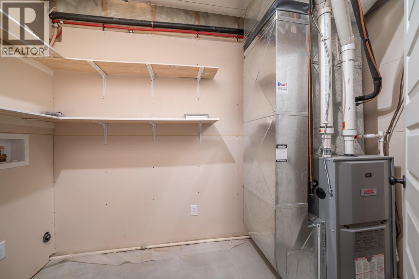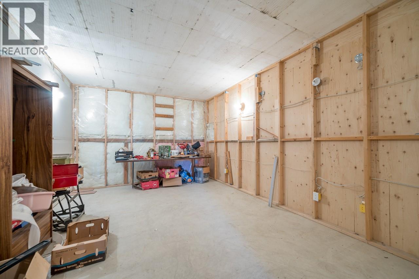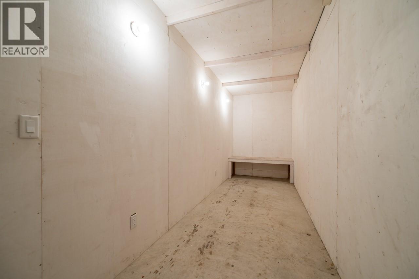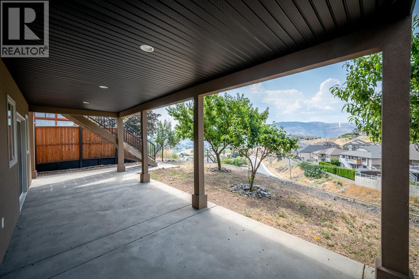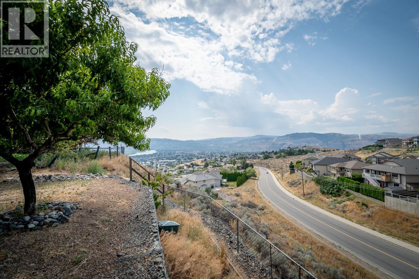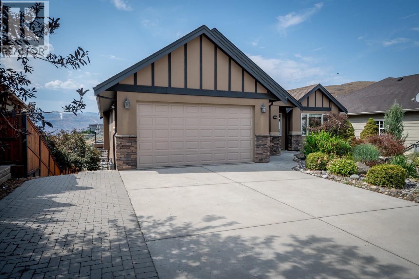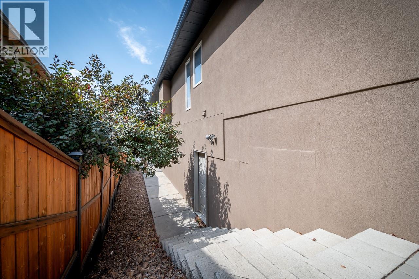4 Bedroom
3 Bathroom
3,459 ft2
Ranch
Central Air Conditioning
Forced Air
Landscaped, Level
$999,000
Large Custom Rancher with Panoramic Views – Best Value in Batchelor Heights This spacious, one-owner 4-bedroom, 3-bathroom custom rancher offers over 10,000 sq. ft. of land, sweeping city views, and exceptional quality throughout—making it one of the best value properties in Batchelor Heights. Located in a quiet, established area, this home combines generous square footage, thoughtful design, and incredible flexibility for a variety of lifestyles. The main floor features a bright, open-concept layout with vaulted ceilings, oversized windows, and a seamless flow between the kitchen, dining, and living areas. The gourmet kitchen includes granite countertops, a large island, walk-in pantry, and direct access to a massive covered deck—ideal for entertaining or relaxing while enjoying the view. The primary bedroom offers stunning vistas, a walk-in closet, and a private ensuite. Two additional bedrooms and a full bathroom complete the main floor. The fully finished walk-out basement provides even more living space, featuring a large rec room, fourth bedroom, and rough-ins for a 1-bedroom in-law suite. There’s also a second laundry hook-up, ample storage, and room for a home theatre, gym, or hobby area. Fllat, fully fenced backyard has been professionally landscaped by Xscape Landscaping features include RV parking, central A/C, and a double garage. Don’t miss your chance to own one of Batchelor Heights’ best value view homes—book your showing today! (id:60626)
Property Details
|
MLS® Number
|
10362499 |
|
Property Type
|
Single Family |
|
Neigbourhood
|
Batchelor Heights |
|
Amenities Near By
|
Golf Nearby, Airport, Park, Recreation, Shopping |
|
Community Features
|
Adult Oriented, Family Oriented |
|
Features
|
Level Lot, Wheelchair Access |
|
Parking Space Total
|
2 |
|
View Type
|
View (panoramic) |
Building
|
Bathroom Total
|
3 |
|
Bedrooms Total
|
4 |
|
Appliances
|
Range, Refrigerator, Dishwasher, Microwave, Washer & Dryer |
|
Architectural Style
|
Ranch |
|
Basement Type
|
Full |
|
Constructed Date
|
2008 |
|
Construction Style Attachment
|
Detached |
|
Cooling Type
|
Central Air Conditioning |
|
Exterior Finish
|
Stone, Other |
|
Flooring Type
|
Ceramic Tile, Hardwood, Other |
|
Heating Type
|
Forced Air |
|
Roof Material
|
Asphalt Shingle |
|
Roof Style
|
Unknown |
|
Stories Total
|
2 |
|
Size Interior
|
3,459 Ft2 |
|
Type
|
House |
|
Utility Water
|
Municipal Water |
Parking
Land
|
Access Type
|
Easy Access, Highway Access |
|
Acreage
|
No |
|
Fence Type
|
Fence |
|
Land Amenities
|
Golf Nearby, Airport, Park, Recreation, Shopping |
|
Landscape Features
|
Landscaped, Level |
|
Sewer
|
Municipal Sewage System |
|
Size Irregular
|
0.24 |
|
Size Total
|
0.24 Ac|under 1 Acre |
|
Size Total Text
|
0.24 Ac|under 1 Acre |
|
Zoning Type
|
Unknown |
Rooms
| Level |
Type |
Length |
Width |
Dimensions |
|
Basement |
Storage |
|
|
5'9'' x 20'0'' |
|
Basement |
Media |
|
|
20'0'' x 11'8'' |
|
Basement |
Bedroom |
|
|
11'8'' x 13'0'' |
|
Basement |
Living Room |
|
|
18'0'' x 21'0'' |
|
Basement |
Kitchen |
|
|
9'0'' x 9'6'' |
|
Basement |
Full Bathroom |
|
|
Measurements not available |
|
Main Level |
Laundry Room |
|
|
12'10'' x 12'6'' |
|
Main Level |
Bedroom |
|
|
10'10'' x 10'10'' |
|
Main Level |
Bedroom |
|
|
9'6'' x 9'10'' |
|
Main Level |
Primary Bedroom |
|
|
16'10'' x 11'10'' |
|
Main Level |
Living Room |
|
|
14'0'' x 21'0'' |
|
Main Level |
Dining Room |
|
|
11'0'' x 10'0'' |
|
Main Level |
Kitchen |
|
|
11'6'' x 11'0'' |
|
Main Level |
Full Ensuite Bathroom |
|
|
Measurements not available |
|
Main Level |
Full Bathroom |
|
|
Measurements not available |

