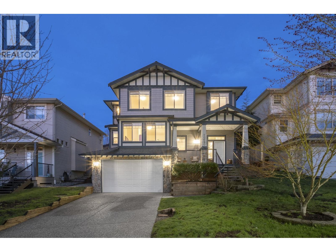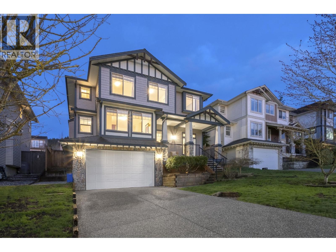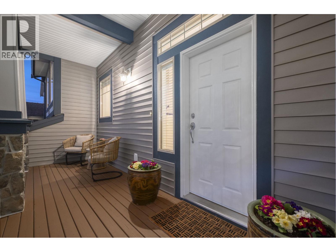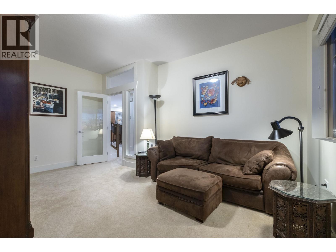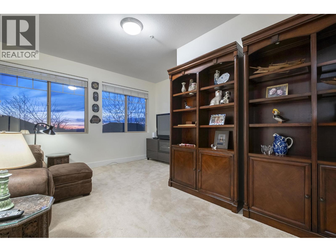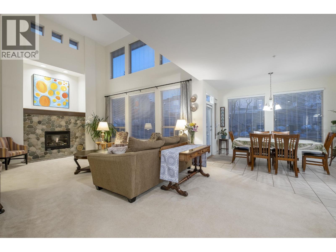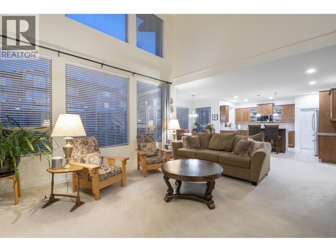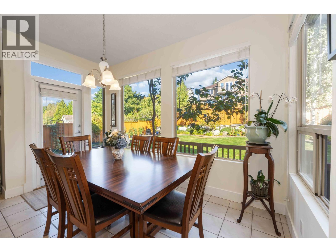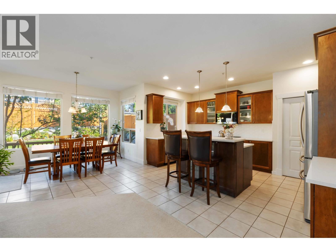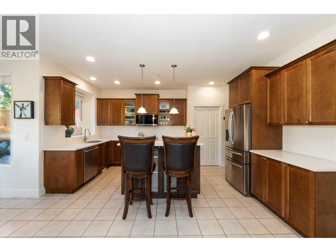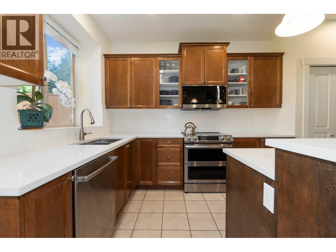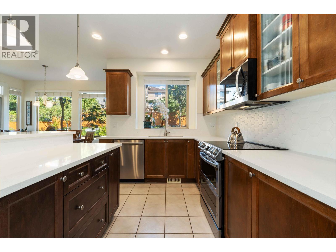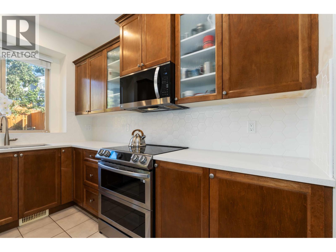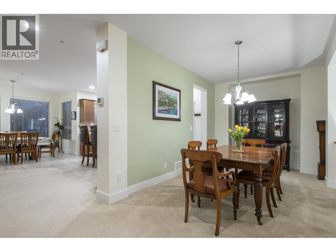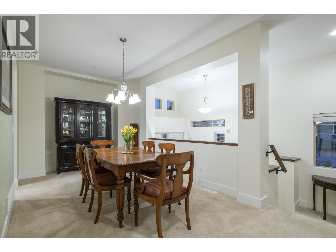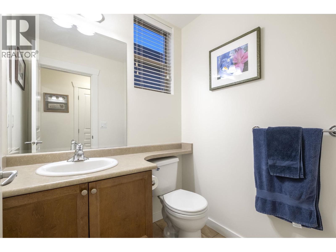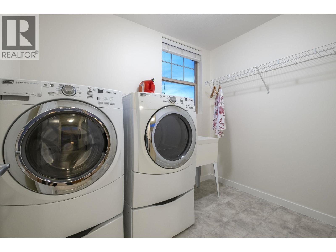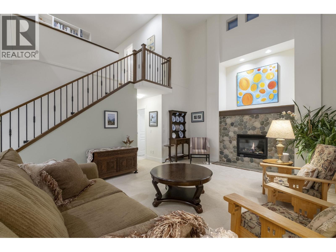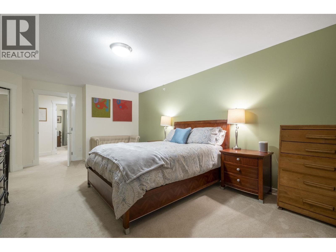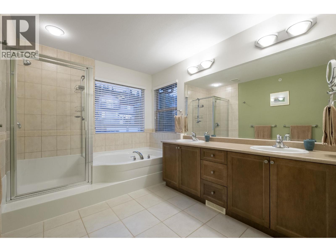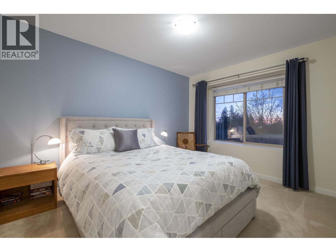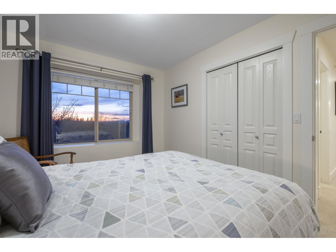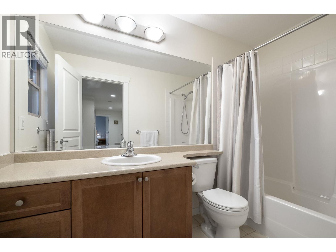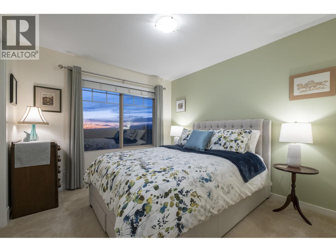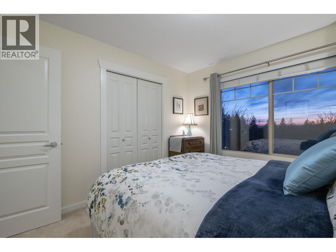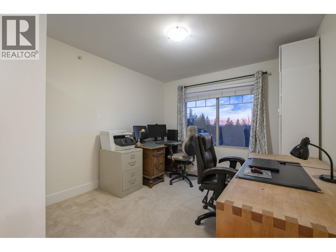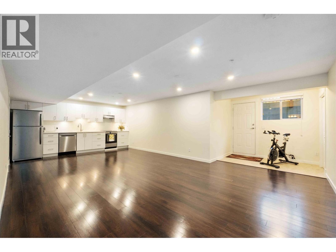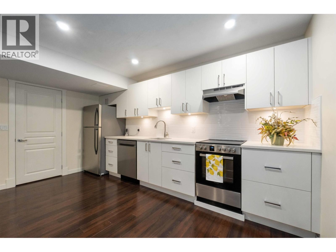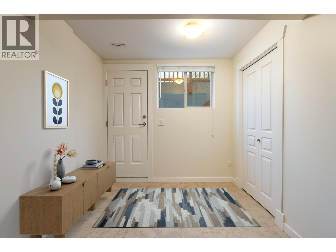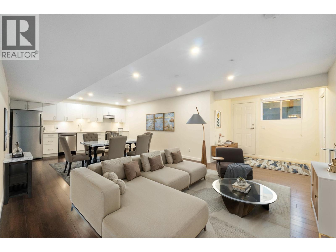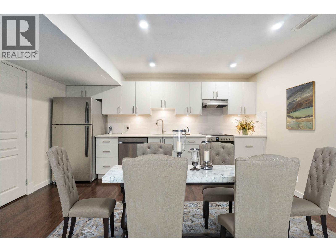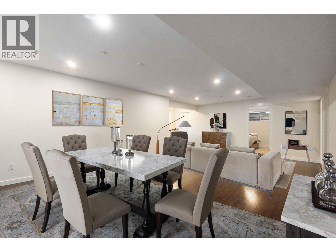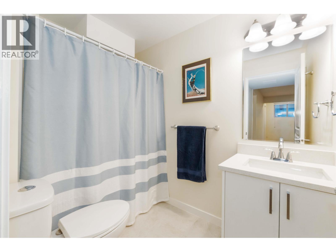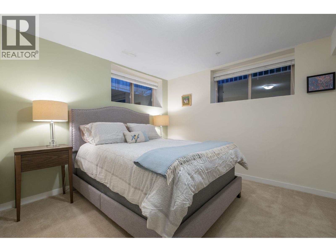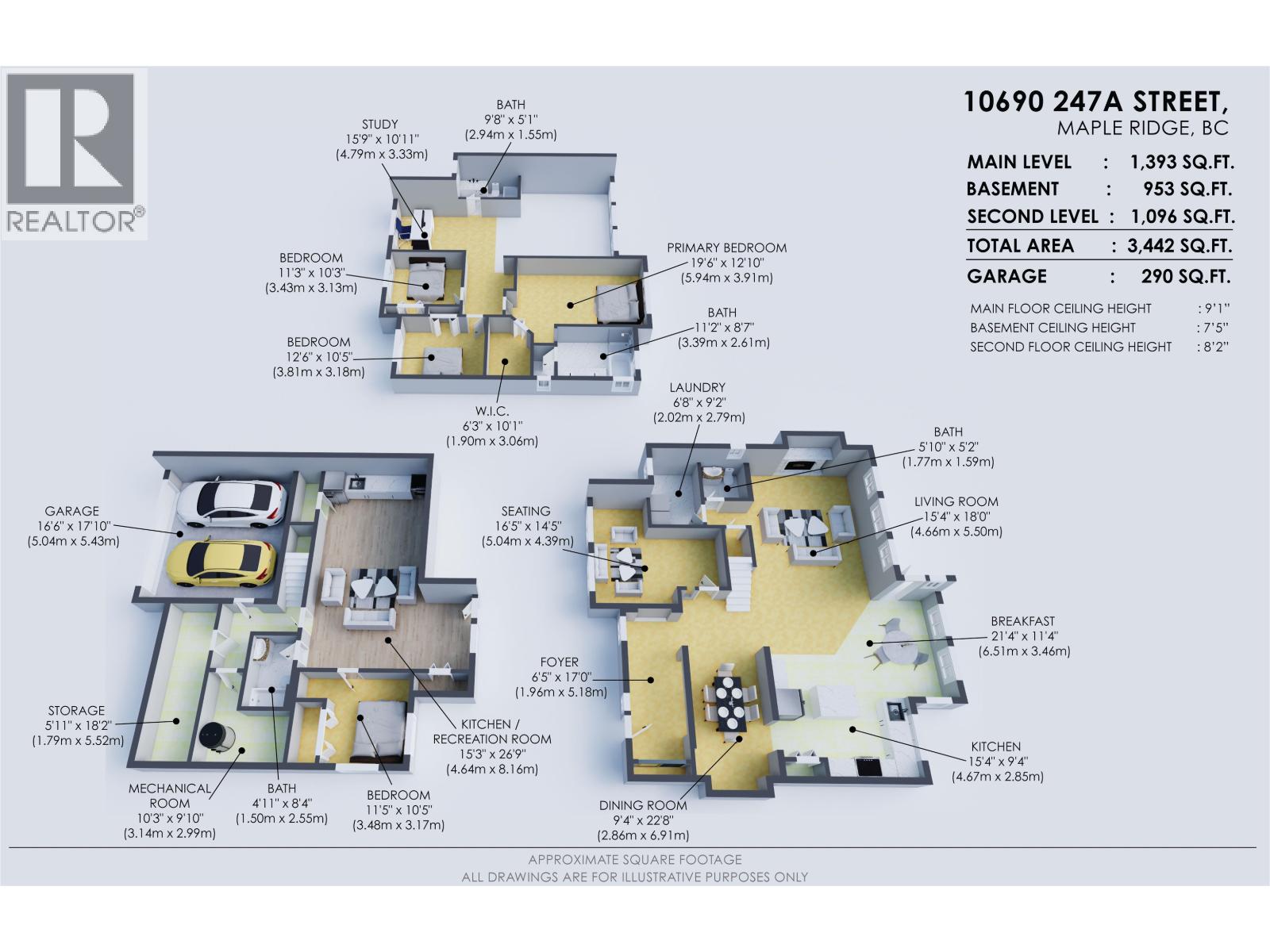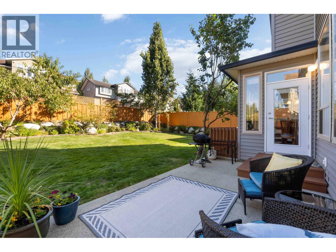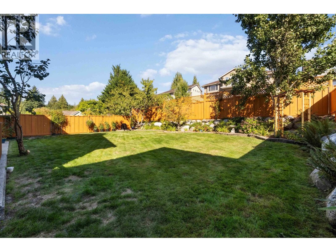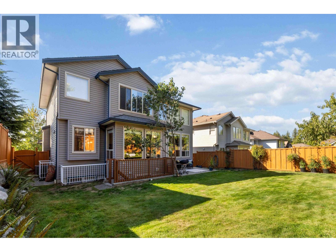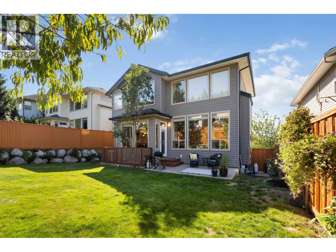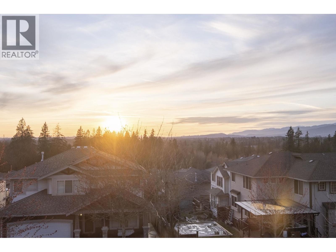4 Bedroom
4 Bathroom
3,442 ft2
2 Level
Fireplace
Air Conditioned
Forced Air
$1,499,000
FABULOUS LOCATION in THE MUCH DESIRED UPLANDS FAMILY COMMUNITY! This BEAUTIFUL EXECUTIVE CENTRAL A/C home is nestled in the back of this private community & LOADED WITH CUSTOM FINISHINGS THROUGHOUT. The main floor OPENS WITH A STUNNING GREAT ROOM, MASSIVE 18 FT CEILINGS, DOUBLE EXTRA LARGE WINDOWS FOR TONS OF NATURAL LIGHT! A GORGEOUS CHEFS KITCHEN WITH BRAND NEW QUARTZ COUNTERS & BACKSPLASH OVERLOOK AN EXTRA LARGE BEAUTIFUL FENCED BACKYARD TO WATCH THE KIDS PLAY! UPSTAIRS FEATURES 3 generous size bedrooms a media/flex room( could easily be converted to 4th bdrm) & a FABULOUS LARGE PRIMARY BEDROOM. BONUS, BELOW IS A GORGEOUS BRAND NEW 1 BEDROOM NANNY SUITE WITH CUSTOM FINISHINGS THROUGHOUT! Steps to SRT High School, & close to elementary schools and new ALBION COMMUNITY CENTRE! WON'T LAST! (id:60626)
Property Details
|
MLS® Number
|
R3050246 |
|
Property Type
|
Single Family |
|
Neigbourhood
|
Albion |
|
Amenities Near By
|
Recreation, Shopping |
|
Features
|
Central Location |
|
Parking Space Total
|
6 |
|
View Type
|
View |
Building
|
Bathroom Total
|
4 |
|
Bedrooms Total
|
4 |
|
Appliances
|
All, Central Vacuum |
|
Architectural Style
|
2 Level |
|
Basement Development
|
Finished |
|
Basement Features
|
Separate Entrance |
|
Basement Type
|
Full (finished) |
|
Constructed Date
|
2006 |
|
Construction Style Attachment
|
Detached |
|
Cooling Type
|
Air Conditioned |
|
Fire Protection
|
Sprinkler System-fire |
|
Fireplace Present
|
Yes |
|
Fireplace Total
|
1 |
|
Heating Fuel
|
Natural Gas |
|
Heating Type
|
Forced Air |
|
Size Interior
|
3,442 Ft2 |
|
Type
|
House |
Parking
Land
|
Acreage
|
No |
|
Land Amenities
|
Recreation, Shopping |
|
Size Irregular
|
5995 |
|
Size Total
|
5995 Sqft |
|
Size Total Text
|
5995 Sqft |

