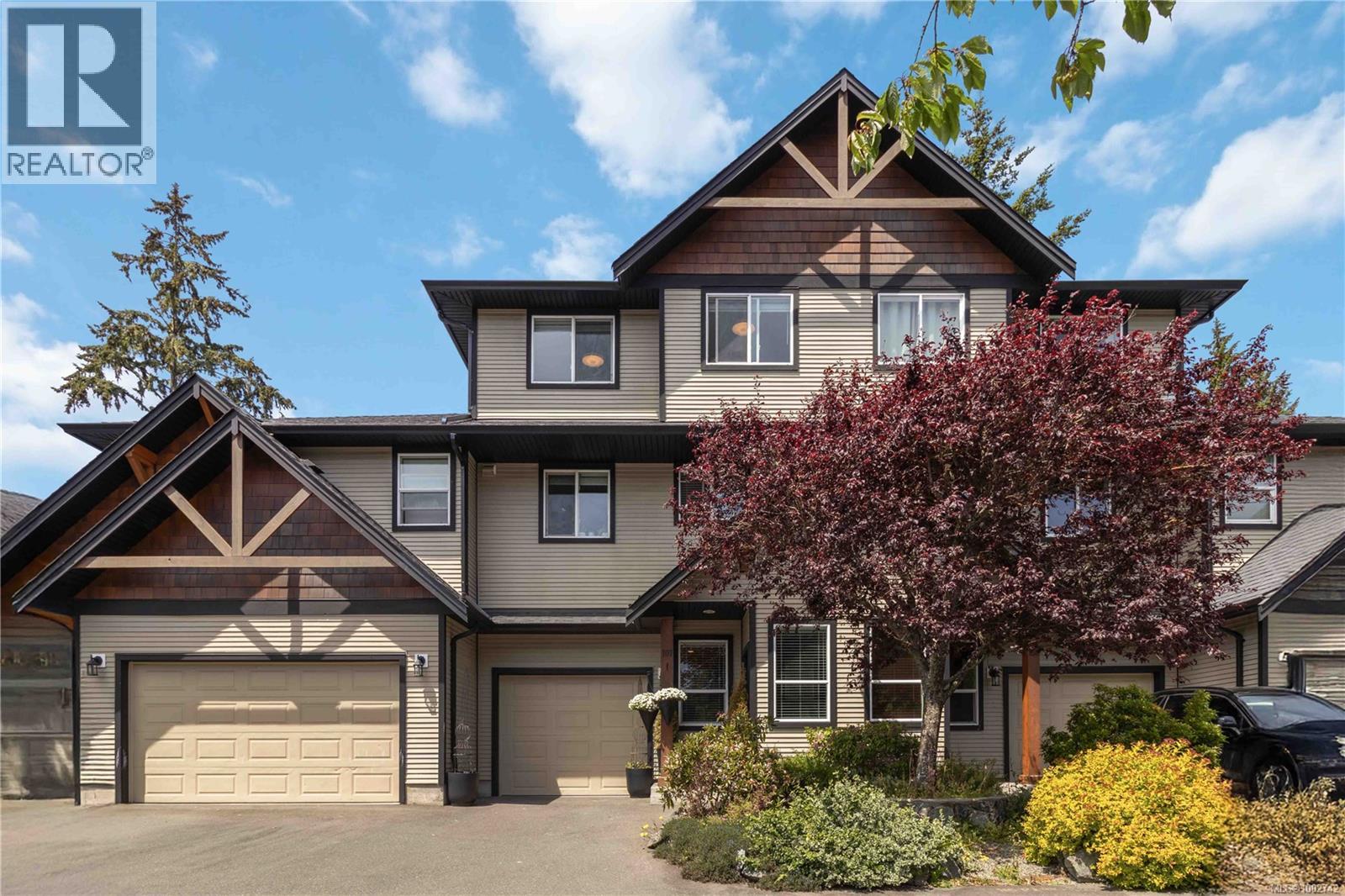107 1924 Maple Ave S Sooke, British Columbia V9Z 1J8
$649,000Maintenance,
$490.54 Monthly
Maintenance,
$490.54 MonthlyWelcome to 107-1924 Maple Ave South—an impressively updated 3 bed, 3 bath townhome in the heart of Sooke. Spanning three levels, this home showcases fresh paint, new vinyl plank flooring, recessed lighting, and a bright, modern aesthetic throughout. The main floor offers open-concept living with a refreshed kitchen featuring a new countertop and full suite of LG appliances. Upstairs, enjoy a spacious primary with ensuite, two additional bedrooms, and a sun-filled landing thanks to a new sun pipe. The versatile lower level walks out to a fully landscaped, low-maintenance yard with synthetic turf and deck tiles—ideal for kids, pets, or relaxing. Additional highlights include a new Napoleon gas fireplace, updated bathrooms, sliding barn door laundry, closet organizers, upgraded attic insulation, and new baseboard heaters. Situated in a quiet, well-managed complex near schools, parks, and oceanfront trails—this move-in-ready home blends comfort, quality, and coastal living. (id:60626)
Property Details
| MLS® Number | 1002742 |
| Property Type | Single Family |
| Neigbourhood | John Muir |
| Community Features | Pets Allowed, Family Oriented |
| Features | Central Location, Other, Marine Oriented |
| Parking Space Total | 2 |
| Plan | Vis6522 |
| Structure | Patio(s) |
| View Type | Mountain View |
Building
| Bathroom Total | 4 |
| Bedrooms Total | 3 |
| Architectural Style | Westcoast |
| Constructed Date | 2007 |
| Cooling Type | None |
| Fireplace Present | Yes |
| Fireplace Total | 1 |
| Heating Fuel | Electric, Natural Gas |
| Heating Type | Baseboard Heaters |
| Size Interior | 2,322 Ft2 |
| Total Finished Area | 1909 Sqft |
| Type | Row / Townhouse |
Land
| Access Type | Road Access |
| Acreage | No |
| Size Irregular | 900 |
| Size Total | 900 Sqft |
| Size Total Text | 900 Sqft |
| Zoning Type | Residential |
Rooms
| Level | Type | Length | Width | Dimensions |
|---|---|---|---|---|
| Second Level | Ensuite | 8 ft | 5 ft | 8 ft x 5 ft |
| Second Level | Sitting Room | 8 ft | 9 ft | 8 ft x 9 ft |
| Second Level | Primary Bedroom | 12 ft | 11 ft | 12 ft x 11 ft |
| Second Level | Bedroom | 10 ft | 9 ft | 10 ft x 9 ft |
| Second Level | Bedroom | 9 ft | 10 ft | 9 ft x 10 ft |
| Second Level | Bathroom | 8 ft | 5 ft | 8 ft x 5 ft |
| Second Level | Laundry Room | 4 ft | 4 ft | 4 ft x 4 ft |
| Lower Level | Patio | 12 ft | 12 ft | 12 ft x 12 ft |
| Lower Level | Bathroom | 9 ft | 5 ft | 9 ft x 5 ft |
| Lower Level | Family Room | 17 ft | 9 ft | 17 ft x 9 ft |
| Lower Level | Entrance | 19 ft | 9 ft | 19 ft x 9 ft |
| Main Level | Dining Room | 9 ft | 10 ft | 9 ft x 10 ft |
| Main Level | Kitchen | 11 ft | 20 ft | 11 ft x 20 ft |
| Main Level | Living Room | 16 ft | 20 ft | 16 ft x 20 ft |
| Main Level | Bathroom | 5' x 6' |
Contact Us
Contact us for more information














































