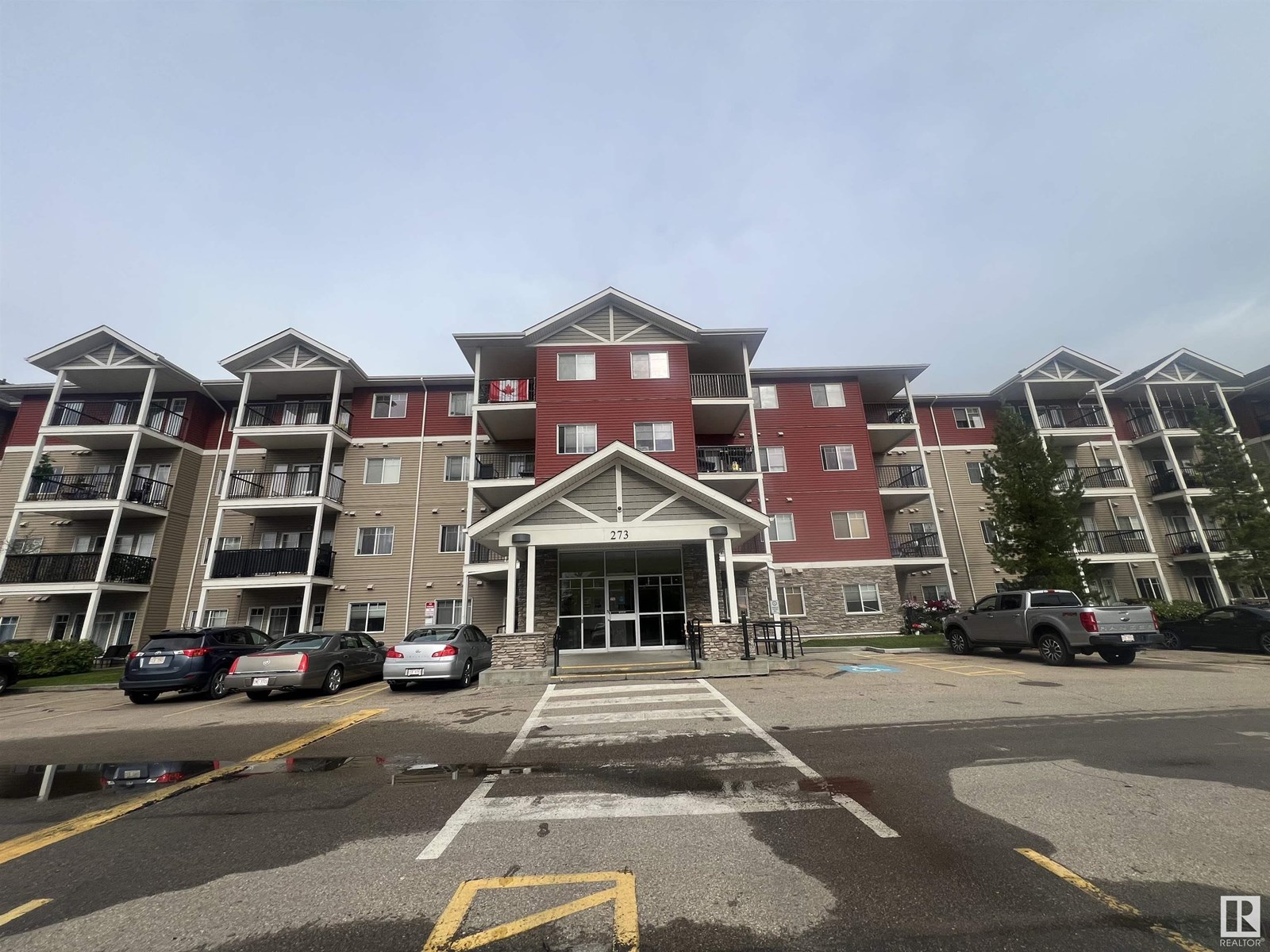#108 273 Charlotte Wy Sherwood Park, Alberta T8N 0N9
2 Bedroom
2 Bathroom
852 ft2
Baseboard Heaters, Hot Water Radiator Heat
$195,000Maintenance, Heat, Insurance, Landscaping, Property Management, Other, See Remarks, Water
$431.56 Monthly
Maintenance, Heat, Insurance, Landscaping, Property Management, Other, See Remarks, Water
$431.56 MonthlyBright and spacious 2 bed, 2 bath unit featuring a modern kitchen with granite countertops, tile flooring, and black appliances. Enjoy large windows and peaceful greenspace views from the living room. The primary bedroom includes a walk-in closet and 3-piece ensuite with 4' stand-up shower. Second bedroom is on the opposite side—great for privacy. Includes in-suite laundry, front walk-in closet, clean air system, and titled outdoor parking. Close to parks, shopping, dining, and rec centre! This property is being sold as-is (id:60626)
Property Details
| MLS® Number | E4450043 |
| Property Type | Single Family |
| Neigbourhood | Lakeland Ridge |
| Amenities Near By | Park, Playground, Public Transit, Schools, Shopping |
| Features | Park/reserve |
| Structure | Patio(s) |
Building
| Bathroom Total | 2 |
| Bedrooms Total | 2 |
| Appliances | Dishwasher, Dryer, Hood Fan, Refrigerator, Washer |
| Basement Type | None |
| Constructed Date | 2011 |
| Heating Type | Baseboard Heaters, Hot Water Radiator Heat |
| Size Interior | 852 Ft2 |
| Type | Apartment |
Parking
| Stall |
Land
| Acreage | No |
| Land Amenities | Park, Playground, Public Transit, Schools, Shopping |
Rooms
| Level | Type | Length | Width | Dimensions |
|---|---|---|---|---|
| Main Level | Living Room | 3.63 m | 3.3 m | 3.63 m x 3.3 m |
| Main Level | Dining Room | 2.18 m | 2.34 m | 2.18 m x 2.34 m |
| Main Level | Kitchen | 4.11 m | 2.59 m | 4.11 m x 2.59 m |
| Main Level | Primary Bedroom | 3.23 m | 3.27 m | 3.23 m x 3.27 m |
| Main Level | Bedroom 2 | 3.03 m | 3.02 m | 3.03 m x 3.02 m |
| Main Level | Storage | 1.8 m | 1.88 m | 1.8 m x 1.88 m |
Contact Us
Contact us for more information








